Games Room with Beige Walls and a Ribbon Fireplace Ideas and Designs
Refine by:
Budget
Sort by:Popular Today
101 - 120 of 1,296 photos
Item 1 of 3

This addition came about from the client's desire to renovate and enlarge their kitchen. The open floor plan allows seamless movement between the kitchen and the back patio, and is a straight shot through to the mudroom and to the driveway.
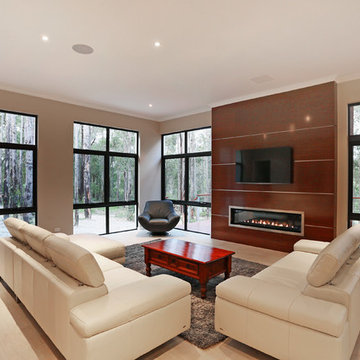
Surrounded by bushland this home captures the wonderful surroundings. There's also a fantastic fireplace and feature TV unit.
This is an example of a contemporary open plan games room in Perth with beige walls, light hardwood flooring, a ribbon fireplace, a wooden fireplace surround and a wall mounted tv.
This is an example of a contemporary open plan games room in Perth with beige walls, light hardwood flooring, a ribbon fireplace, a wooden fireplace surround and a wall mounted tv.

Photo of a large contemporary open plan games room in Phoenix with beige walls, porcelain flooring, a ribbon fireplace, a concrete fireplace surround, a wall mounted tv and beige floors.
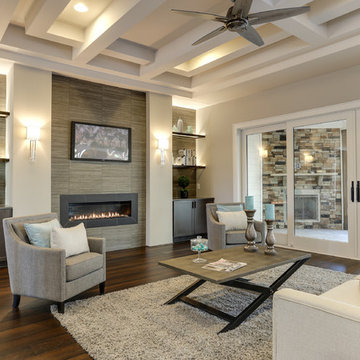
Photos by Tad Davis
Design ideas for a large classic open plan games room in Raleigh with beige walls, medium hardwood flooring, a ribbon fireplace, a tiled fireplace surround, a wall mounted tv and brown floors.
Design ideas for a large classic open plan games room in Raleigh with beige walls, medium hardwood flooring, a ribbon fireplace, a tiled fireplace surround, a wall mounted tv and brown floors.

photography Birte Reimer,
art Norman Kulkin,
Large contemporary open plan games room in Los Angeles with a reading nook, beige walls, medium hardwood flooring, a ribbon fireplace, a stone fireplace surround and a concealed tv.
Large contemporary open plan games room in Los Angeles with a reading nook, beige walls, medium hardwood flooring, a ribbon fireplace, a stone fireplace surround and a concealed tv.
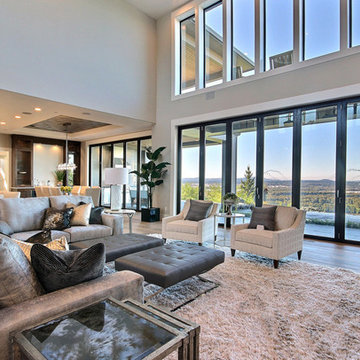
Named for its poise and position, this home's prominence on Dawson's Ridge corresponds to Crown Point on the southern side of the Columbia River. Far reaching vistas, breath-taking natural splendor and an endless horizon surround these walls with a sense of home only the Pacific Northwest can provide. Welcome to The River's Point.
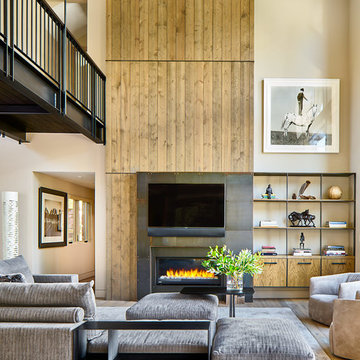
David Patterson Photography
Design ideas for an expansive rustic open plan games room in Denver with light hardwood flooring, a ribbon fireplace, a metal fireplace surround, a wall mounted tv and beige walls.
Design ideas for an expansive rustic open plan games room in Denver with light hardwood flooring, a ribbon fireplace, a metal fireplace surround, a wall mounted tv and beige walls.
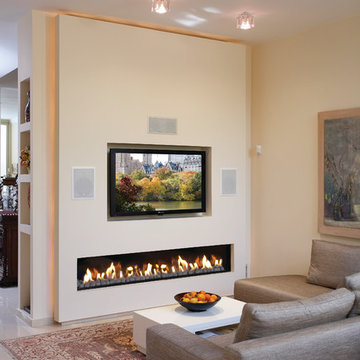
This is an example of a classic games room in San Francisco with beige walls and a ribbon fireplace.
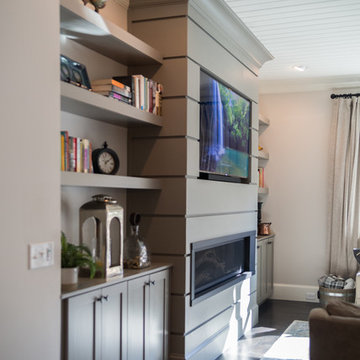
Courtney Cooper Johnson
Photo of a medium sized traditional enclosed games room in Atlanta with beige walls, dark hardwood flooring, a ribbon fireplace, a metal fireplace surround and a built-in media unit.
Photo of a medium sized traditional enclosed games room in Atlanta with beige walls, dark hardwood flooring, a ribbon fireplace, a metal fireplace surround and a built-in media unit.
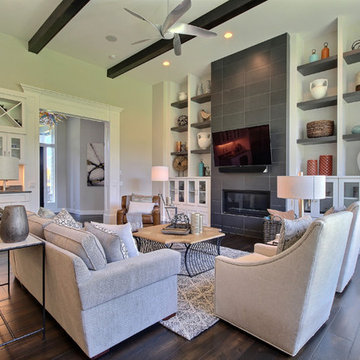
The Aerius - Modern American Craftsman in Ridgefield Washington by Cascade West Development Inc.
Upon opening the 8ft tall door and entering the foyer an immediate display of light, color and energy is presented to us in the form of 13ft coffered ceilings, abundant natural lighting and an ornate glass chandelier. Beckoning across the hall an entrance to the Great Room is beset by the Master Suite, the Den, a central stairway to the Upper Level and a passageway to the 4-bay Garage and Guest Bedroom with attached bath. Advancement to the Great Room reveals massive, built-in vertical storage, a vast area for all manner of social interactions and a bountiful showcase of the forest scenery that allows the natural splendor of the outside in. The sleek corner-kitchen is composed with elevated countertops. These additional 4in create the perfect fit for our larger-than-life homeowner and make stooping and drooping a distant memory. The comfortable kitchen creates no spatial divide and easily transitions to the sun-drenched dining nook, complete with overhead coffered-beam ceiling. This trifecta of function, form and flow accommodates all shapes and sizes and allows any number of events to be hosted here. On the rare occasion more room is needed, the sliding glass doors can be opened allowing an out-pour of activity. Almost doubling the square-footage and extending the Great Room into the arboreous locale is sure to guarantee long nights out under the stars.
Cascade West Facebook: https://goo.gl/MCD2U1
Cascade West Website: https://goo.gl/XHm7Un
These photos, like many of ours, were taken by the good people of ExposioHDR - Portland, Or
Exposio Facebook: https://goo.gl/SpSvyo
Exposio Website: https://goo.gl/Cbm8Ya

The gorgeous "Charleston" home is 6,689 square feet of living with four bedrooms, four full and two half baths, and four-car garage. Interiors were crafted by Troy Beasley of Beasley and Henley Interior Design. Builder- Lutgert
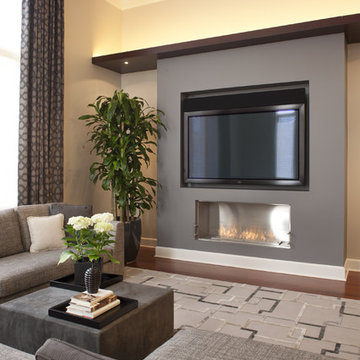
Inspiration for a contemporary games room in Chicago with beige walls, dark hardwood flooring, a ribbon fireplace and a wall mounted tv.
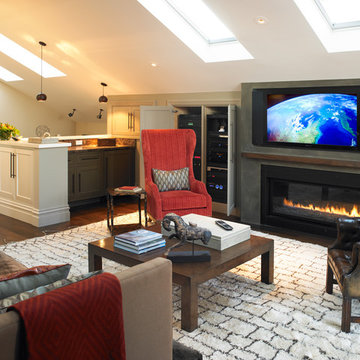
Inspiration for a traditional mezzanine games room in San Francisco with beige walls, dark hardwood flooring, a concrete fireplace surround, a wall mounted tv and a ribbon fireplace.

Photo of a large classic open plan games room in San Francisco with beige walls, medium hardwood flooring, a ribbon fireplace, a tiled fireplace surround, a wall mounted tv and brown floors.
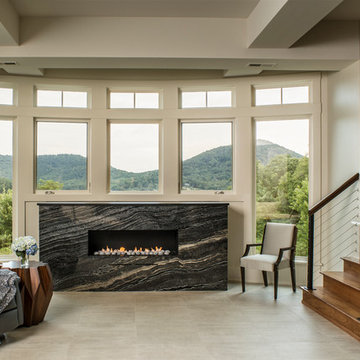
Builder: Thompson Properties,
Interior Designer: Allard & Roberts Interior Design,
Cabinetry: Advance Cabinetry,
Countertops: Mountain Marble & Granite,
Lighting Fixtures: Lux Lighting and Allard & Roberts,
Doors: Sun Mountain Door,
Plumbing & Appliances: Ferguson,
Door & Cabinet Hardware: Bella Hardware & Bath
Photography: David Dietrich Photography
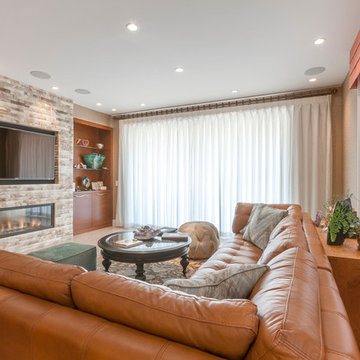
Family room
Inspiration for a classic games room in Orange County with beige walls, a ribbon fireplace and a built-in media unit.
Inspiration for a classic games room in Orange County with beige walls, a ribbon fireplace and a built-in media unit.

Triplo salotto con arredi su misura, parquet rovere norvegese e controsoffitto a vela con strip led incassate e faretti quadrati.
Large contemporary open plan games room in Catania-Palermo with light hardwood flooring, a plastered fireplace surround, a wall mounted tv, a reading nook, a ribbon fireplace, feature lighting, a drop ceiling and beige walls.
Large contemporary open plan games room in Catania-Palermo with light hardwood flooring, a plastered fireplace surround, a wall mounted tv, a reading nook, a ribbon fireplace, feature lighting, a drop ceiling and beige walls.
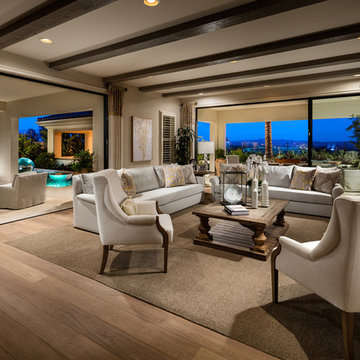
Photo of a large mediterranean open plan games room in San Diego with beige walls, light hardwood flooring, a ribbon fireplace, a stone fireplace surround and a wall mounted tv.
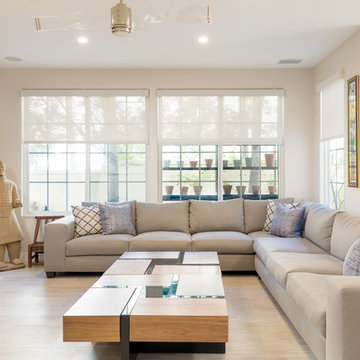
Design by 27 Diamonds Interior Design
Inspiration for a medium sized contemporary open plan games room in Orange County with a ribbon fireplace, a wall mounted tv, beige walls and beige floors.
Inspiration for a medium sized contemporary open plan games room in Orange County with a ribbon fireplace, a wall mounted tv, beige walls and beige floors.
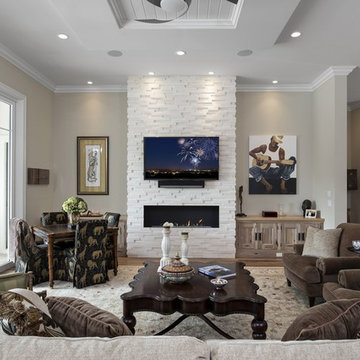
Design ideas for a classic games room in Miami with beige walls, a ribbon fireplace and a wall mounted tv.
Games Room with Beige Walls and a Ribbon Fireplace Ideas and Designs
6