Games Room with Beige Walls and Red Walls Ideas and Designs
Refine by:
Budget
Sort by:Popular Today
61 - 80 of 44,450 photos
Item 1 of 3

Southwestern style family room with built-in media wall.
Architect: Urban Design Associates
Builder: R-Net Custom Homes
Interiors: Billie Springer
Photography: Thompson Photographic
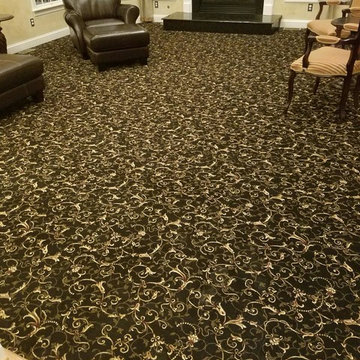
Inspiration for a medium sized classic enclosed games room in New York with beige walls, carpet, a standard fireplace and a tiled fireplace surround.
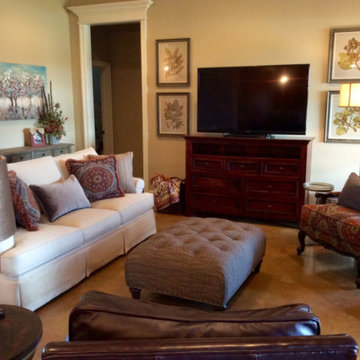
Medium sized victorian enclosed games room in New Orleans with beige walls, a freestanding tv, porcelain flooring and beige floors.
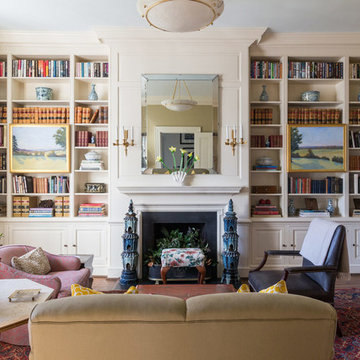
This is an example of a medium sized classic enclosed games room in San Diego with a reading nook, beige walls, a standard fireplace, dark hardwood flooring and a tiled fireplace surround.
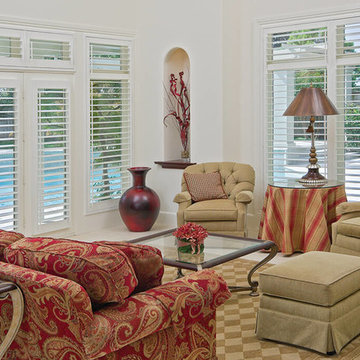
Photo of a medium sized traditional enclosed games room in Orange County with beige walls, travertine flooring, no fireplace, no tv and beige floors.
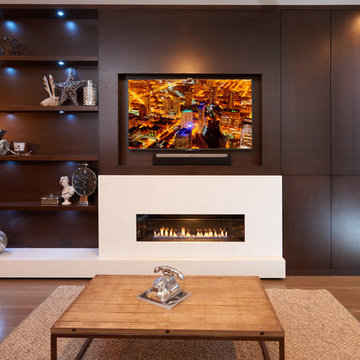
This is an example of a large contemporary open plan games room in Chicago with beige walls, medium hardwood flooring, a ribbon fireplace, a stone fireplace surround and a built-in media unit.
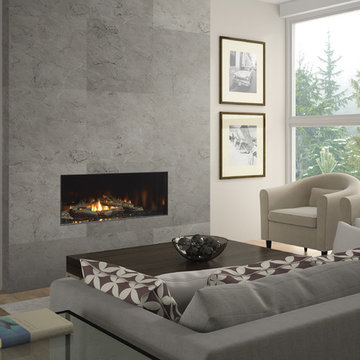
The Regency City Series New York View Linear gas fireplaces feature a seamless clear view of the fire with the ability to be integrated into any decor style.
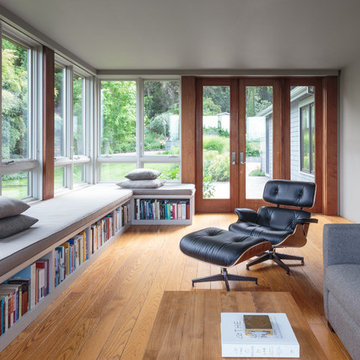
David Duncan Livingston
Photo of a large contemporary open plan games room in San Francisco with a reading nook, beige walls, medium hardwood flooring and no tv.
Photo of a large contemporary open plan games room in San Francisco with a reading nook, beige walls, medium hardwood flooring and no tv.
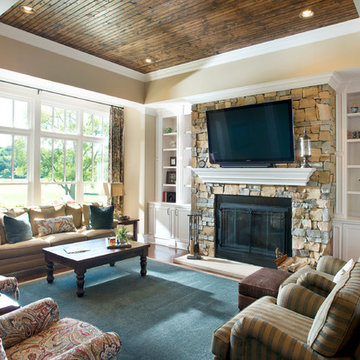
The family Room is the central space of the home and houses multiple activities i.e.: TV watching, reading, entertaining and family interaction. The large window provides plenty of natural light and a view of the golf course and surrounding hills. Photo by Reed Brown

Inspiration for a large traditional open plan games room in Houston with dark hardwood flooring, a corner fireplace, a brick fireplace surround, a built-in media unit, beige walls, brown floors and feature lighting.
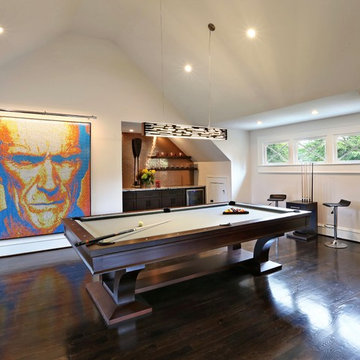
The Studio Space above the bar is used as a mancave. the pool table occupies center space with a large tv out of view to the left. The bar includes a small, well stocked beer cooler. There is 3/4 bath behind the ultimate tough guy created from small Rubik's cubes.
Photography: Tracy Witherspoon
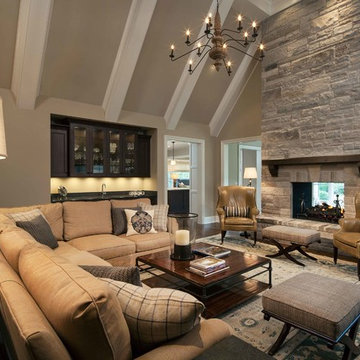
This is an example of a medium sized traditional open plan games room in Chicago with a home bar, beige walls, dark hardwood flooring, a two-sided fireplace, a stone fireplace surround, no tv and brown floors.
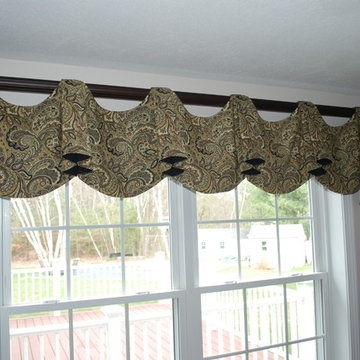
Another view with the cellular shade totally hidden. This room gets a lot of sun so it can be lowered when needed and then totally hidden when not.
Photo of a medium sized traditional open plan games room in Boston with beige walls and no tv.
Photo of a medium sized traditional open plan games room in Boston with beige walls and no tv.
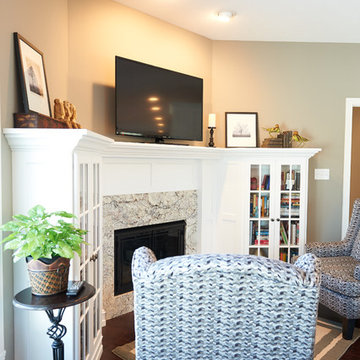
Dale Hanke
Inspiration for a games room in Indianapolis with beige walls, dark hardwood flooring, a corner fireplace and a freestanding tv.
Inspiration for a games room in Indianapolis with beige walls, dark hardwood flooring, a corner fireplace and a freestanding tv.
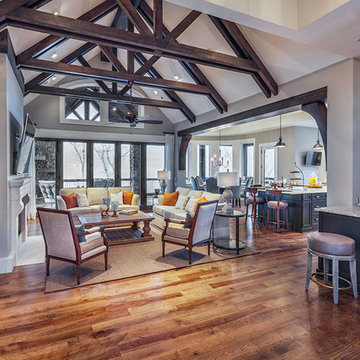
Great Room in the Blue Ridge Home from Arthur Rutenberg Homes by American Eagle Builders in The Cliffs Valley, Travelers Rest, SC
Photo of an expansive traditional open plan games room in Other with a home bar, medium hardwood flooring, a standard fireplace, a wall mounted tv, beige walls and a stone fireplace surround.
Photo of an expansive traditional open plan games room in Other with a home bar, medium hardwood flooring, a standard fireplace, a wall mounted tv, beige walls and a stone fireplace surround.

These clients came to my office looking for an architect who could design their "empty nest" home that would be the focus of their soon to be extended family. A place where the kids and grand kids would want to hang out: with a pool, open family room/ kitchen, garden; but also one-story so there wouldn't be any unnecessary stairs to climb. They wanted the design to feel like "old Pasadena" with the coziness and attention to detail that the era embraced. My sensibilities led me to recall the wonderful classic mansions of San Marino, so I designed a manor house clad in trim Bluestone with a steep French slate roof and clean white entry, eave and dormer moldings that would blend organically with the future hardscape plan and thoughtfully landscaped grounds.
The site was a deep, flat lot that had been half of the old Joan Crawford estate; the part that had an abandoned swimming pool and small cabana. I envisioned a pavilion filled with natural light set in a beautifully planted park with garden views from all sides. Having a one-story house allowed for tall and interesting shaped ceilings that carved into the sheer angles of the roof. The most private area of the house would be the central loggia with skylights ensconced in a deep woodwork lattice grid and would be reminiscent of the outdoor “Salas” found in early Californian homes. The family would soon gather there and enjoy warm afternoons and the wonderfully cool evening hours together.
Working with interior designer Jeffrey Hitchcock, we designed an open family room/kitchen with high dark wood beamed ceilings, dormer windows for daylight, custom raised panel cabinetry, granite counters and a textured glass tile splash. Natural light and gentle breezes flow through the many French doors and windows located to accommodate not only the garden views, but the prevailing sun and wind as well. The graceful living room features a dramatic vaulted white painted wood ceiling and grand fireplace flanked by generous double hung French windows and elegant drapery. A deeply cased opening draws one into the wainscot paneled dining room that is highlighted by hand painted scenic wallpaper and a barrel vaulted ceiling. The walnut paneled library opens up to reveal the waterfall feature in the back garden. Equally picturesque and restful is the view from the rotunda in the master bedroom suite.
Architect: Ward Jewell Architect, AIA
Interior Design: Jeffrey Hitchcock Enterprises
Contractor: Synergy General Contractors, Inc.
Landscape Design: LZ Design Group, Inc.
Photography: Laura Hull
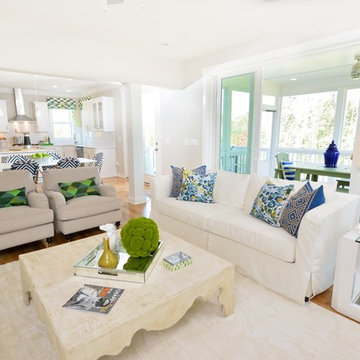
Designed and built by Terramor Homes in Raleigh, NC. Photo: M. Eric Honeycutt
Inspiration for a classic open plan games room in Raleigh with beige walls, light hardwood flooring, a standard fireplace, a brick fireplace surround and a wall mounted tv.
Inspiration for a classic open plan games room in Raleigh with beige walls, light hardwood flooring, a standard fireplace, a brick fireplace surround and a wall mounted tv.
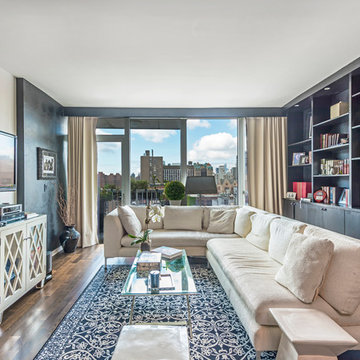
Richard Silver Photo
Large contemporary open plan games room in New York with beige walls, dark hardwood flooring, a reading nook, no fireplace and a wall mounted tv.
Large contemporary open plan games room in New York with beige walls, dark hardwood flooring, a reading nook, no fireplace and a wall mounted tv.
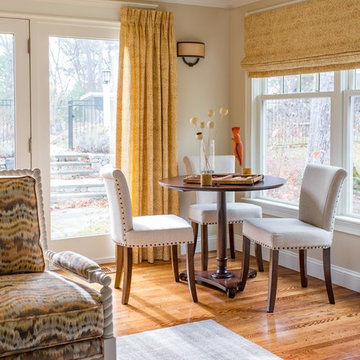
Eric Roth Photography
This is an example of a large traditional open plan games room in Boston with beige walls, medium hardwood flooring, a corner fireplace, a stone fireplace surround and a built-in media unit.
This is an example of a large traditional open plan games room in Boston with beige walls, medium hardwood flooring, a corner fireplace, a stone fireplace surround and a built-in media unit.

A light filled paneled Family Room in a colonial house in Connecticut
Photographer: Tria Giovan
This is an example of a large traditional enclosed games room in New York with a standard fireplace, a stone fireplace surround, a built-in media unit, beige walls, dark hardwood flooring and brown floors.
This is an example of a large traditional enclosed games room in New York with a standard fireplace, a stone fireplace surround, a built-in media unit, beige walls, dark hardwood flooring and brown floors.
Games Room with Beige Walls and Red Walls Ideas and Designs
4