Games Room with Blue Walls and a Metal Fireplace Surround Ideas and Designs
Refine by:
Budget
Sort by:Popular Today
1 - 20 of 102 photos
Item 1 of 3

We added oak herringbone parquet, a new fire surround, bespoke alcove joinery and antique furniture to the games room of this Isle of Wight holiday home
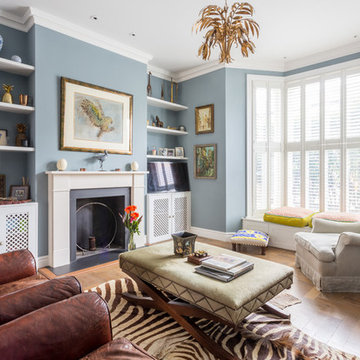
Inspiration for a medium sized bohemian games room in London with blue walls, medium hardwood flooring, a standard fireplace, a metal fireplace surround and brown floors.

© Beth Singer Photographer
Medium sized contemporary enclosed games room in Detroit with dark hardwood flooring, a standard fireplace, a metal fireplace surround, a wall mounted tv, blue walls and brown floors.
Medium sized contemporary enclosed games room in Detroit with dark hardwood flooring, a standard fireplace, a metal fireplace surround, a wall mounted tv, blue walls and brown floors.

Giovanni Photography, Naples, Florida
Inspiration for a medium sized classic enclosed games room in New York with blue walls, a concealed tv, medium hardwood flooring, a standard fireplace, a metal fireplace surround and beige floors.
Inspiration for a medium sized classic enclosed games room in New York with blue walls, a concealed tv, medium hardwood flooring, a standard fireplace, a metal fireplace surround and beige floors.
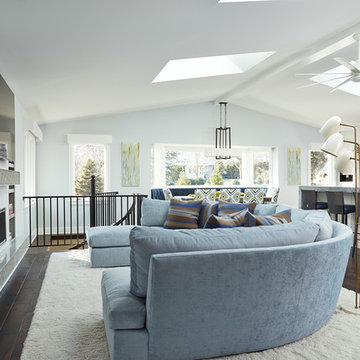
Susan Gilmore Photography
Design ideas for an expansive classic open plan games room in Minneapolis with blue walls, dark hardwood flooring, a ribbon fireplace, a metal fireplace surround and a freestanding tv.
Design ideas for an expansive classic open plan games room in Minneapolis with blue walls, dark hardwood flooring, a ribbon fireplace, a metal fireplace surround and a freestanding tv.
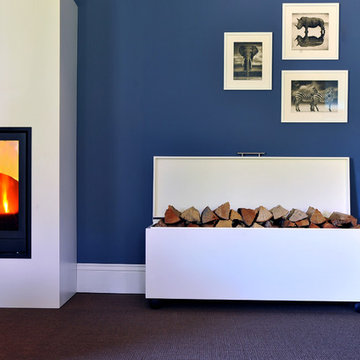
Daniele Salatin
Design ideas for a contemporary games room in Milan with blue walls, a metal fireplace surround, carpet, a wood burning stove and brown floors.
Design ideas for a contemporary games room in Milan with blue walls, a metal fireplace surround, carpet, a wood burning stove and brown floors.
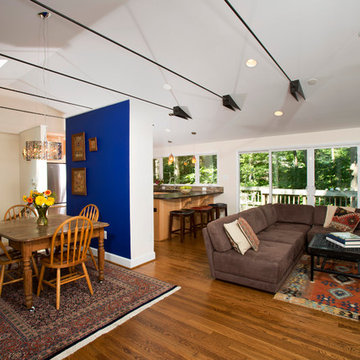
The owners of this traditional rambler in Reston wanted to open up their main living areas to create a more contemporary feel in their home. Walls were removed from the previously compartmentalized kitchen and living rooms. Ceilings were raised and kept intact by installing custom metal collar ties.
Hickory cabinets were selected to provide a rustic vibe in the kitchen. Dark Silestone countertops with a leather finish create a harmonious connection with the contemporary family areas. A modern fireplace and gorgeous chrome chandelier are striking focal points against the cobalt blue accent walls.

Photo of a medium sized coastal open plan games room in New York with blue walls, medium hardwood flooring, a ribbon fireplace, a metal fireplace surround, a wall mounted tv and beige floors.
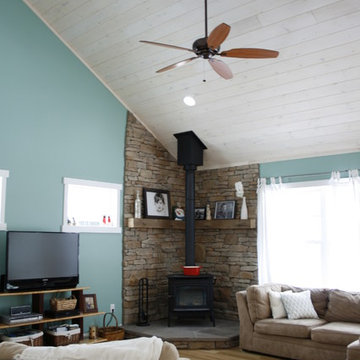
Medium sized coastal open plan games room in Richmond with blue walls, medium hardwood flooring, a metal fireplace surround, a freestanding tv and a wood burning stove.
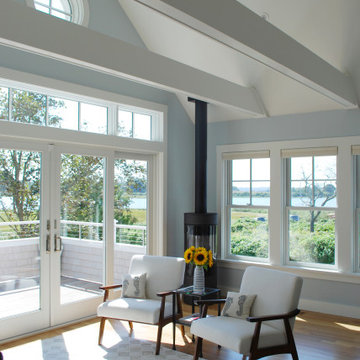
This is an example of a medium sized beach style open plan games room in Providence with blue walls, light hardwood flooring, a corner fireplace, a metal fireplace surround and exposed beams.
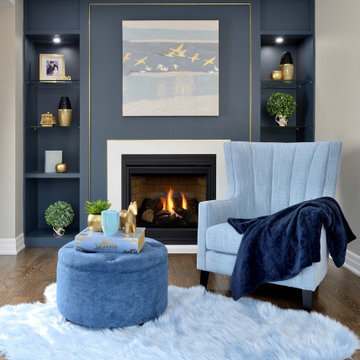
In the living room, a dark blue wall features striking wall art and exquisite golden lines. The floor is made of homey, cute wood. A flickering fireplace surrounded by a black and white border gives the living room a warm ambiance perfect for romantic nights or family time. You are sure to find peace and tranquility residing in this GTA property.
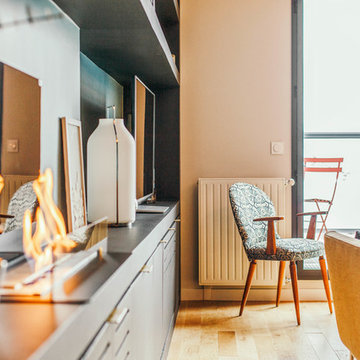
Le projet :
Un appartement familial en Vente en Etat Futur d’Achèvement (VEFA) où tout reste à faire.
Les propriétaires ont su tirer profit du délai de construction pour anticiper aménagements, choix des matériaux et décoration avec l’aide de Decor Interieur.
Notre solution :
A partir des plans du constructeur, nous avons imaginé un espace à vivre qui malgré sa petite surface (32m2) doit pouvoir accueillir une famille de 4 personnes confortablement et bénéficier de rangements avec une cuisine ouverte.
Pour optimiser l’espace, la cuisine en U est configurée pour intégrer un maximum de rangements tout en étant très design pour s’intégrer parfaitement au séjour.
Dans la pièce à vivre donnant sur une large terrasse, il fallait intégrer des espaces de rangements pour la vaisselle, des livres, un grand téléviseur et une cheminée éthanol ainsi qu’un canapé et une grande table pour les repas.
Pour intégrer tous ces éléments harmonieusement, un grand ensemble menuisé toute hauteur a été conçu sur le mur faisant face à l’entrée. Celui-ci bénéficie de rangements bas fermés sur toute la longueur du meuble. Au dessus de ces rangements et afin de ne pas alourdir l’ensemble, un espace a été créé pour la cheminée éthanol et le téléviseur. Vient ensuite de nouveaux rangements fermés en hauteur et des étagères.
Ce meuble en plus d’être très fonctionnel et élégant permet aussi de palier à une problématique de mur sur deux niveaux qui est ainsi résolue. De plus dès le moment de la conception nous avons pu intégrer le fait qu’un radiateur était mal placé et demander ainsi en amont au constructeur son déplacement.
Pour bénéficier de la vue superbe sur Paris, l’espace salon est placé au plus près de la large baie vitrée. L’espace repas est dans l’alignement sur l’autre partie du séjour avec une grande table à allonges.
Le style :
L’ensemble de la pièce à vivre avec cuisine est dans un style très contemporain avec une dominante de gris anthracite en contraste avec un bleu gris tirant au turquoise choisi en harmonie avec un panneau de papier peint Pierre Frey.
Pour réchauffer la pièce un parquet a été choisi sur les pièces à vivre. Dans le même esprit la cuisine mixe le bois et l’anthracite en façades avec un plan de travail quartz noir, un carrelage au sol et les murs peints anthracite. Un petit comptoir surélevé derrière les meubles bas donnant sur le salon est plaqué bois.
Le mobilier design reprend des teintes présentes sur le papier peint coloré, comme le jaune (canapé) et le bleu (fauteuil). Chaises, luminaires, miroirs et poignées de meuble sont en laiton.
Une chaise vintage restaurée avec un tissu d’éditeur au style Art Deco vient compléter l’ensemble, tout comme une table basse ronde avec un plateau en marbre noir.
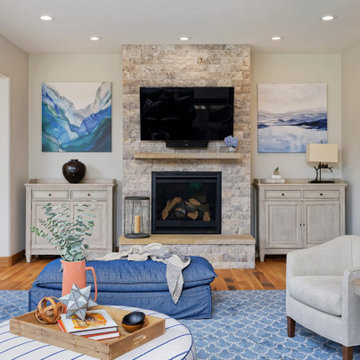
Our Denver studio designed this home to reflect the stunning mountains that it is surrounded by. See how we did it.
---
Project designed by Denver, Colorado interior designer Margarita Bravo. She serves Denver as well as surrounding areas such as Cherry Hills Village, Englewood, Greenwood Village, and Bow Mar.
For more about MARGARITA BRAVO, click here: https://www.margaritabravo.com/
To learn more about this project, click here: https://www.margaritabravo.com/portfolio/mountain-chic-modern-rustic-home-denver/
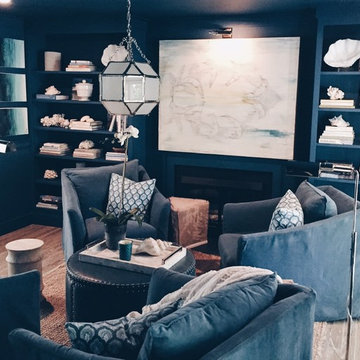
Walls Trim and Millwork: Benjamin Moore Slate Teal 2058-20
Inspiration for a medium sized eclectic open plan games room in Miami with a reading nook, blue walls, dark hardwood flooring, a standard fireplace, a metal fireplace surround and no tv.
Inspiration for a medium sized eclectic open plan games room in Miami with a reading nook, blue walls, dark hardwood flooring, a standard fireplace, a metal fireplace surround and no tv.
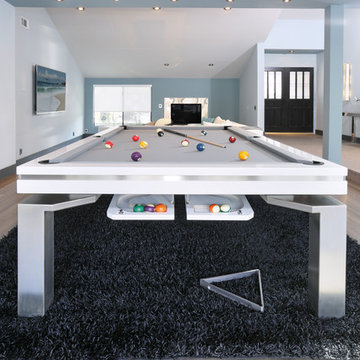
White rails, grey simonis felt, stainless band on the side rails, unique stainless steel leg base and rare ball return system. Custom made to specifications. Stain matching available. Any RAL color for RAILS.
VI Photography
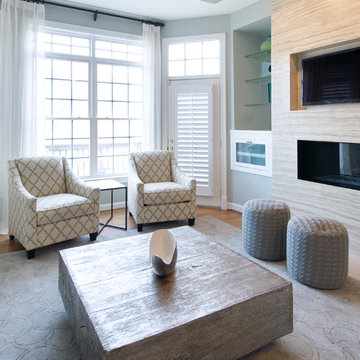
This condo in Sterling, VA belongs to a couple about to enter into retirement. They own this home in Sterling, along with a weekend home in West Virginia, a vacation home on Emerald Isle in North Carolina and a vacation home in St. John. They want to use this home as their "home-base" during their retirement, when they need to be in the metro area for business or to see family. The condo is small and they felt it was too "choppy," it didn't have good flow and the rooms were too separated and confined. They wondered if it could have more of an open concept feel but were doubtful due to the size and layout of the home. The furnishings they owned from their previous home were very traditional and heavy. They wanted a much lighter, more open and more contemporary feel to this home. They wanted it to feel clean, light, airy and much bigger then it is.
The first thing we tackled was an unsightly, and very heavy stone veneered fireplace wall that separated the family room from the office space. It made both rooms look heavy and dark. We took down the stone and opened up parts of the wall so that the two spaces would flow into each other.
We added a view thru fireplace and gave the fireplace wall a faux marble finish to lighten it and make it much more contemporary. Glass shelves bounce light and keep the wall feeling light and streamlined. Custom built ins add hidden storage and make great use of space in these small rooms.
Our strategy was to open as much as possible and to lighten the space through the use of color, fabric and glass. New furnishings in lighter colors and soft textures help keep the feeling light and modernize the space. Sheer linen draperies soften the hard lines and add to the light, airy feel. Tinius Photography
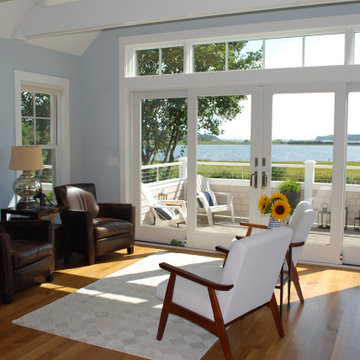
Medium sized beach style open plan games room in Providence with blue walls, light hardwood flooring, a corner fireplace, a metal fireplace surround and exposed beams.
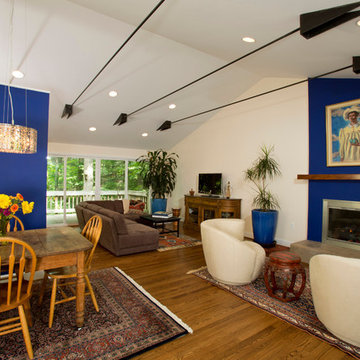
The owners of this traditional rambler in Reston wanted to open up their main living areas to create a more contemporary feel in their home. Walls were removed from the previously compartmentalized kitchen and living rooms. Ceilings were raised and kept intact by installing custom metal collar ties.
Hickory cabinets were selected to provide a rustic vibe in the kitchen. Dark Silestone countertops with a leather finish create a harmonious connection with the contemporary family areas. A modern fireplace and gorgeous chrome chandelier are striking focal points against the cobalt blue accent walls.
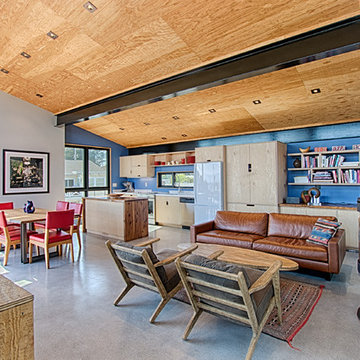
Contemporary beach house at Pleasure Point! Unique industrial design with reverse floor plan features panoramic views of the surf and ocean. 4 8' sliders open to huge entertainment deck. Dramatic open floor plan with vaulted ceilings, I beams, mitered windows. Deck features bbq and spa, and several areas to enjoy the outdoors. Easy beach living with 3 suites downstairs each with designer bathrooms, cozy family rm and den with window seat. 2 out door showers for just off the beach and surf cleanup. Walk to surf and Pleasure Point path nearby. Indoor outdoor living with fun in the sun!
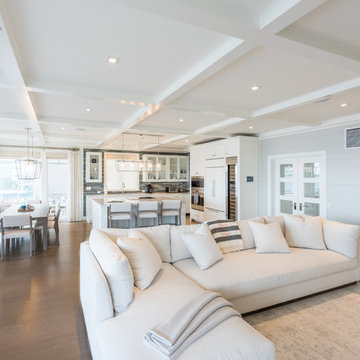
Medium sized nautical open plan games room in New York with blue walls, medium hardwood flooring, a ribbon fireplace, a metal fireplace surround, a wall mounted tv and beige floors.
Games Room with Blue Walls and a Metal Fireplace Surround Ideas and Designs
1