Games Room with Blue Walls and Light Hardwood Flooring Ideas and Designs
Refine by:
Budget
Sort by:Popular Today
81 - 100 of 1,413 photos
Item 1 of 3
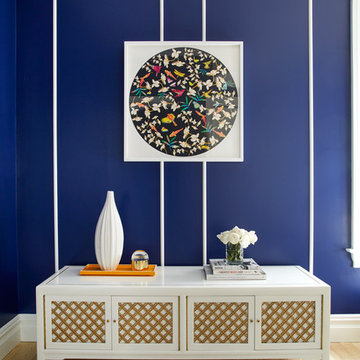
Mark Roskams
Inspiration for a small traditional enclosed games room in New York with blue walls and light hardwood flooring.
Inspiration for a small traditional enclosed games room in New York with blue walls and light hardwood flooring.

«Le Bellini» Rénovation et décoration d’un appartement de 44 m2 destiné à la location de tourisme à Strasbourg (67)
Design ideas for a medium sized bohemian open plan games room with a reading nook, blue walls and light hardwood flooring.
Design ideas for a medium sized bohemian open plan games room with a reading nook, blue walls and light hardwood flooring.
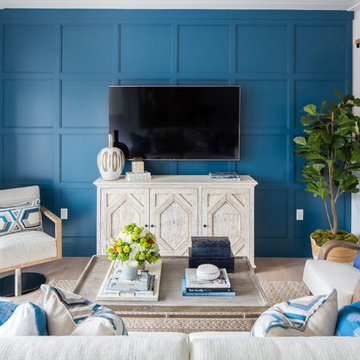
Lido House, Autograph Collection
Photographer: Ryan Garvin
Design ideas for a coastal open plan games room in Orange County with blue walls, light hardwood flooring and a wall mounted tv.
Design ideas for a coastal open plan games room in Orange County with blue walls, light hardwood flooring and a wall mounted tv.

Design ideas for a contemporary games room in Paris with a reading nook, blue walls, light hardwood flooring, beige floors and exposed beams.

CT Lighting fixtures
4” white oak flooring with natural, water-based finish
Craftsman style interior trim to give the home simple, neat, clean lines
Shallow coffered ceiling in living room
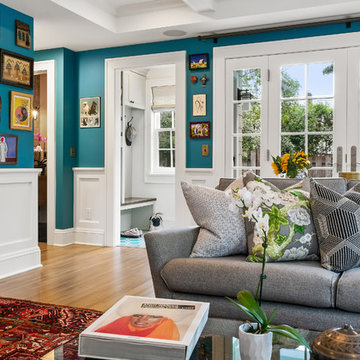
360-Vip Photography - Dean Riedel
Schrader & Co - Remodeler
Design ideas for a medium sized eclectic open plan games room in Minneapolis with blue walls, light hardwood flooring, a standard fireplace, a tiled fireplace surround, a wall mounted tv and yellow floors.
Design ideas for a medium sized eclectic open plan games room in Minneapolis with blue walls, light hardwood flooring, a standard fireplace, a tiled fireplace surround, a wall mounted tv and yellow floors.
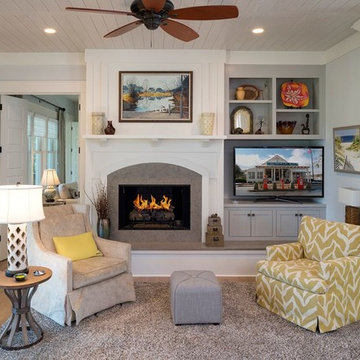
Photo of a small traditional open plan games room in Atlanta with blue walls, light hardwood flooring, a standard fireplace and a freestanding tv.
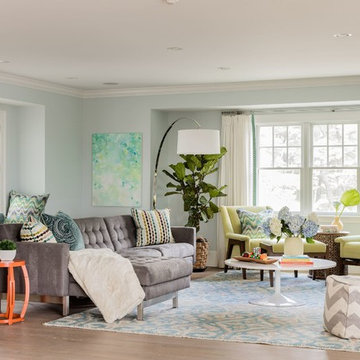
A cozy coastal family room with organic hues and blue accents.
This is an example of a coastal games room in Boston with blue walls, light hardwood flooring and brown floors.
This is an example of a coastal games room in Boston with blue walls, light hardwood flooring and brown floors.
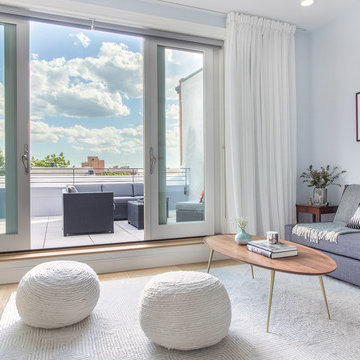
Sitting room of master suite
Photo of a modern enclosed games room in New York with blue walls, light hardwood flooring and brown floors.
Photo of a modern enclosed games room in New York with blue walls, light hardwood flooring and brown floors.
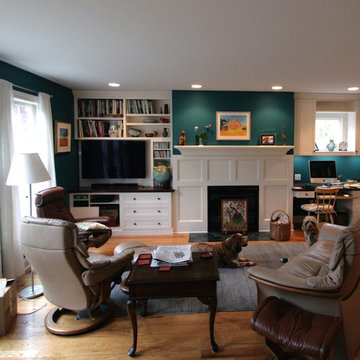
Photo of a medium sized classic enclosed games room in Bridgeport with a reading nook, light hardwood flooring, a standard fireplace, a stone fireplace surround, a built-in media unit and blue walls.
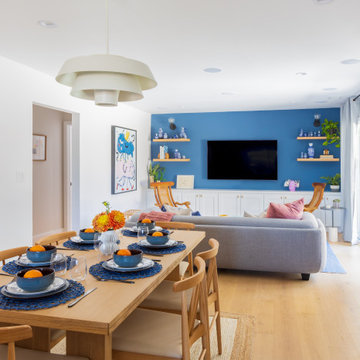
Contemporary open plan games room in Los Angeles with blue walls, light hardwood flooring and a wall mounted tv.
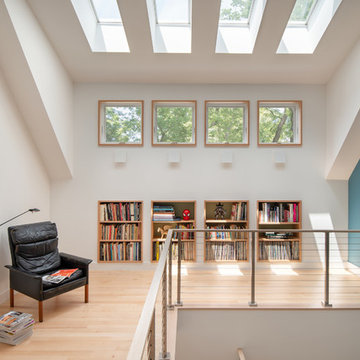
John Cole Photography
Inspiration for a contemporary games room in DC Metro with a reading nook, blue walls, light hardwood flooring and beige floors.
Inspiration for a contemporary games room in DC Metro with a reading nook, blue walls, light hardwood flooring and beige floors.
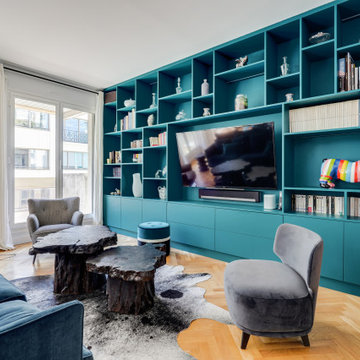
Le projet :
Un appartement familial de 135m2 des années 80 sans style ni charme, avec une petite cuisine isolée et désuète bénéficie d’une rénovation totale au style affirmé avec une grande cuisine semi ouverte sur le séjour, un véritable espace parental, deux chambres pour les enfants avec salle de bains et bureau indépendant.
Notre solution :
Nous déposons les cloisons en supprimant une chambre qui était attenante au séjour et ainsi bénéficier d’un grand volume pour la pièce à vivre avec une cuisine semi ouverte de couleur noire, séparée du séjour par des verrières.
Une crédence en miroir fumé renforce encore la notion d’espace et une banquette sur mesure permet d’ajouter un coin repas supplémentaire souhaité convivial et simple pour de jeunes enfants.
Le salon est entièrement décoré dans les tons bleus turquoise avec une bibliothèque monumentale de la même couleur, prolongée jusqu’à l’entrée grâce à un meuble sur mesure dissimulant entre autre le tableau électrique. Le grand canapé en velours bleu profond configure l’espace salon face à la bibliothèque alors qu’une grande table en verre est entourée de chaises en velours turquoise sur un tapis graphique du même camaïeu.
Nous avons condamné l’accès entre la nouvelle cuisine et l’espace nuit placé de l’autre côté d’un mur porteur. Nous avons ainsi un grand espace parental avec une chambre et une salle de bains lumineuses. Un carrelage mural blanc est posé en chevrons, et la salle de bains intégre une grande baignoire double ainsi qu’une douche à l’italienne. Celle-ci bénéficie de lumière en second jour grâce à une verrière placée sur la cloison côté chambre. Nous avons créé un dressing en U, fermé par une porte coulissante de type verrière.
Les deux chambres enfants communiquent directement sur une salle de bains aux couleurs douces et au carrelage graphique.
L’ancienne cuisine, placée près de l’entrée est aménagée en chambre d’amis-bureau avec un canapé convertible et des rangements astucieux.
Le style :
L’appartement joue les contrastes et ose la couleur dans les espaces à vivre avec un joli bleu turquoise associé à un noir graphique affirmé sur la cuisine, le carrelage au sol et les verrières. Les espaces nuit jouent d’avantage la sobriété dans des teintes neutres. L’ensemble allie style et simplicité d’usage, en accord avec le mode de vie de cette famille parisienne très active avec de jeunes enfants.
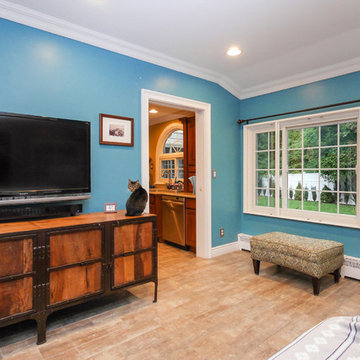
Inspiration for a medium sized classic enclosed games room in Toronto with blue walls, light hardwood flooring, no fireplace and a freestanding tv.

Inspiration for a medium sized beach style open plan games room in Baltimore with light hardwood flooring, a standard fireplace, a wooden fireplace surround, a wall mounted tv, blue walls and brown floors.
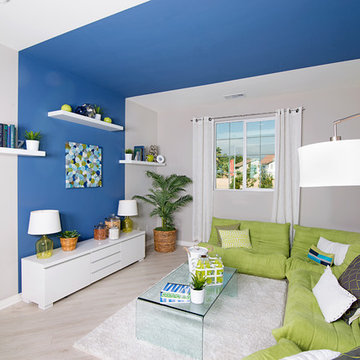
This is an example of a medium sized modern mezzanine games room in Los Angeles with blue walls, light hardwood flooring and no tv.

Having successfully designed the then bachelor’s penthouse residence at the Waldorf Astoria, Kadlec Architecture + Design was retained to combine 2 units into a full floor residence in the historic Palmolive building in Chicago. The couple was recently married and have five older kids between them all in their 20s. She has 2 girls and he has 3 boys (Think Brady bunch). Nate Berkus and Associates was the interior design firm, who is based in Chicago as well, so it was a fun collaborative process.
Details:
-Brass inlay in natural oak herringbone floors running the length of the hallway, which joins in the rotunda.
-Bronze metal and glass doors bring natural light into the interior of the residence and main hallway as well as highlight dramatic city and lake views.
-Billiards room is paneled in walnut with navy suede walls. The bar countertop is zinc.
-Kitchen is black lacquered with grass cloth walls and has two inset vintage brass vitrines.
-High gloss lacquered office
-Lots of vintage/antique lighting from Paris flea market (dining room fixture, over-scaled sconces in entry)
-World class art collection
Photography: Tony Soluri, Interior Design: Nate Berkus Interiors and Sasha Adler Design

Ein neues Design für eine charmante Berliner Altbauwohnung: Für dieses Kreuzberger Objekt gestaltete THE INNER HOUSE ein elegantes, farbiges und harmonisches Gesamtkonzept. Wohn- und Schlafzimmer überzeugen nun durch stimmige Farben, welche die Wirkung der vorher ausschließlich weißen Räume komplett verändern. Im Wohnzimmer sind Familienerbstücke harmonisch mit neu erworbenen Möbeln kombiniert, die Gesamtgestaltung lässt den Raum gemütlicher und gleichzeitig größer erscheinen als bisher. Auch das Schlafzimmer erscheint in neuem Licht: Mit warmen Blautönen wurde ein behaglicher Rückzugsort geschaffen. Da das Schlafzimmer zu wenig Platz für ausreichenden Stauraum bietet, wurde ein maßgefertigter Schrank entworfen, der stattdessen die komplette Länge des Flurs nutzt. Ein ausgefeiltes Lichtkonzept trägt zur Stimmung in der gesamten Wohnung bei.
English: https://innerhouse.net/en/portfolio-item/apartment-berlin-iv/
Interior Design & Styling: THE INNER HOUSE
Möbeldesign und Umsetzung: Jenny Orgis, https://salon.io/jenny-orgis
Fotos: © THE INNER HOUSE, Fotograf: Armir Koka, https://www.armirkoka.com
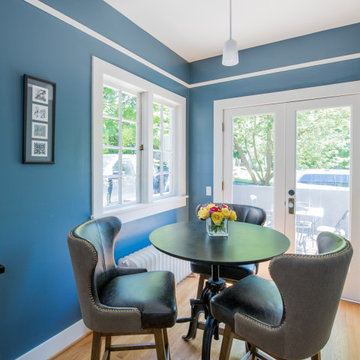
Full interior repaint on South East Portland home.
Photo of a large mediterranean enclosed games room in Portland with blue walls, light hardwood flooring, a standard fireplace, a concrete fireplace surround and no tv.
Photo of a large mediterranean enclosed games room in Portland with blue walls, light hardwood flooring, a standard fireplace, a concrete fireplace surround and no tv.

Design ideas for a large contemporary open plan games room in New York with blue walls, light hardwood flooring, a standard fireplace, a tiled fireplace surround, a wall mounted tv and beige floors.
Games Room with Blue Walls and Light Hardwood Flooring Ideas and Designs
5