Games Room with Blue Walls and Light Hardwood Flooring Ideas and Designs
Refine by:
Budget
Sort by:Popular Today
141 - 160 of 1,413 photos
Item 1 of 3
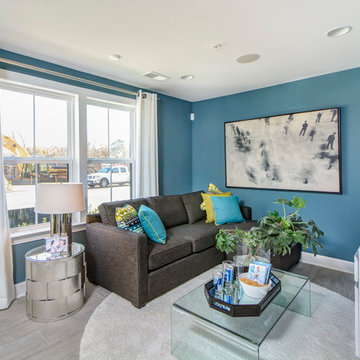
This is an example of a classic games room in DC Metro with blue walls, light hardwood flooring, no fireplace and a freestanding tv.
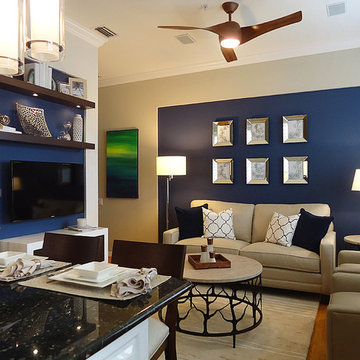
Family Room Small Spaces
Modern enclosed games room in Miami with blue walls and light hardwood flooring.
Modern enclosed games room in Miami with blue walls and light hardwood flooring.
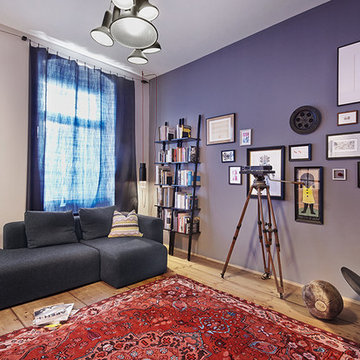
mhk-architekten.de
Design ideas for a contemporary games room in Leipzig with blue walls and light hardwood flooring.
Design ideas for a contemporary games room in Leipzig with blue walls and light hardwood flooring.
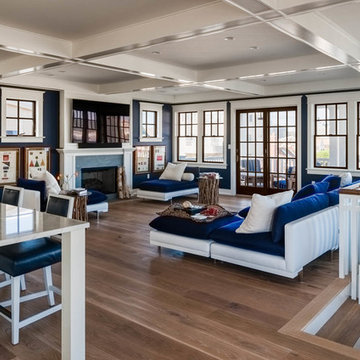
Asher Architects;
Leeds Builders, Inc.;
Barbara Botonelli, Interiors
Design ideas for a medium sized nautical open plan games room in Philadelphia with blue walls, light hardwood flooring, a standard fireplace, a wall mounted tv and a stone fireplace surround.
Design ideas for a medium sized nautical open plan games room in Philadelphia with blue walls, light hardwood flooring, a standard fireplace, a wall mounted tv and a stone fireplace surround.
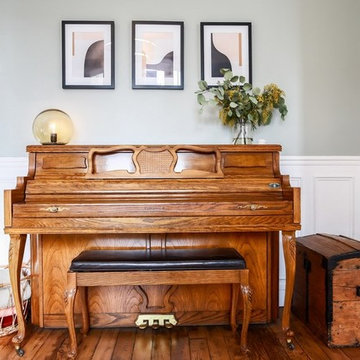
Maryline Krynicki
Design ideas for a small contemporary open plan games room in Paris with a music area, blue walls, light hardwood flooring, a corner fireplace, a stone fireplace surround, a freestanding tv and brown floors.
Design ideas for a small contemporary open plan games room in Paris with a music area, blue walls, light hardwood flooring, a corner fireplace, a stone fireplace surround, a freestanding tv and brown floors.
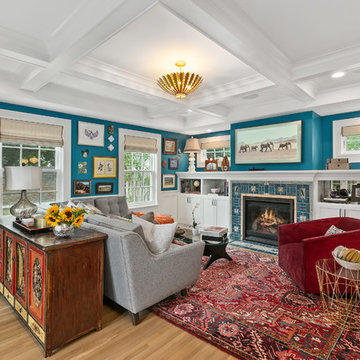
Two story addition. Family room, mud room, extension of existing kitchen, and powder room on the main level. Master Suite above. Interior Designer Lenox House Design (Jennifer Horstman), Photos by 360 VIP (Dean Riedel).
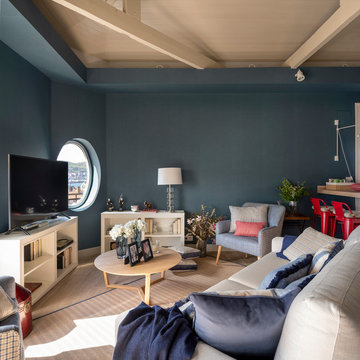
En el salón se ha colocado un papel pintado color azul, que resalta los detalles de las vigas del techo y las curiosas ventanas de la estancia. Un gran sofá hecho a medida en tonos claros acoge cojines de diferentes diseños en cuadros escoceses azules. Una mesa de centro redonda, en madera de roble. La alfombra de lana en beig con borde en azul. Todos los detalles están cuidados para conseguir un salón acogedor.
Proyecto, dirección y ejecución de obra: Sube Interiorismo, www.subeinteriorismo.com
Fotografía: Erlantz Biderbost
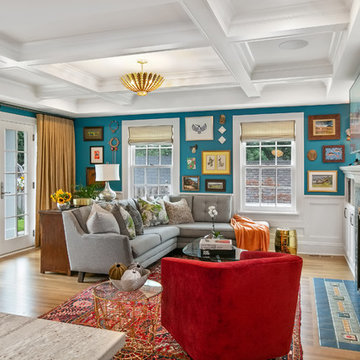
360-Vip Photography - Dean Riedel
Schrader & Co - Remodeler
Inspiration for a medium sized eclectic open plan games room in Minneapolis with blue walls, light hardwood flooring, a standard fireplace, a tiled fireplace surround, a wall mounted tv and yellow floors.
Inspiration for a medium sized eclectic open plan games room in Minneapolis with blue walls, light hardwood flooring, a standard fireplace, a tiled fireplace surround, a wall mounted tv and yellow floors.
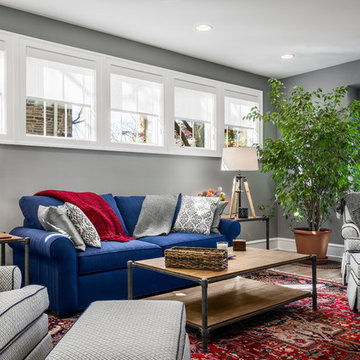
scott Frederick
Photo of a large classic open plan games room in Philadelphia with blue walls, light hardwood flooring, a standard fireplace, a stone fireplace surround and a wall mounted tv.
Photo of a large classic open plan games room in Philadelphia with blue walls, light hardwood flooring, a standard fireplace, a stone fireplace surround and a wall mounted tv.
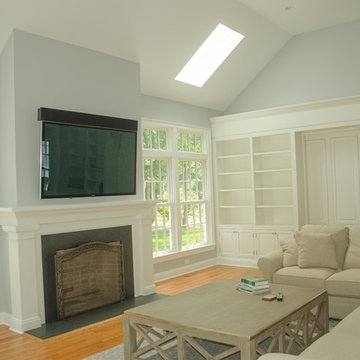
Large classic enclosed games room in New York with blue walls, light hardwood flooring, a standard fireplace, a wall mounted tv, a wooden fireplace surround and brown floors.
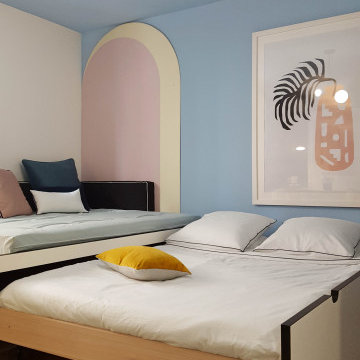
«Le Bellini» Rénovation et décoration d’un appartement de 44 m2 destiné à la location de tourisme à Strasbourg (67)
Inspiration for a medium sized bohemian open plan games room with a reading nook, blue walls and light hardwood flooring.
Inspiration for a medium sized bohemian open plan games room with a reading nook, blue walls and light hardwood flooring.
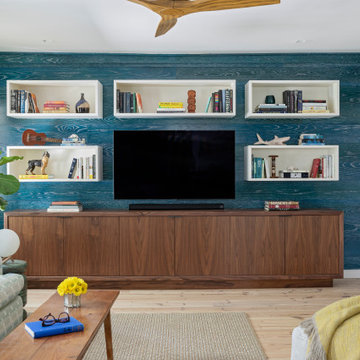
Photo of a small coastal enclosed games room in Charleston with blue walls, light hardwood flooring, a wall mounted tv and wood walls.
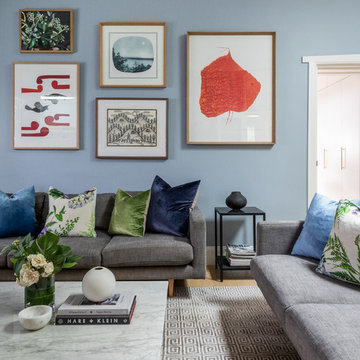
Off the Richter Creative
Photo of an eclectic games room in Sydney with blue walls and light hardwood flooring.
Photo of an eclectic games room in Sydney with blue walls and light hardwood flooring.
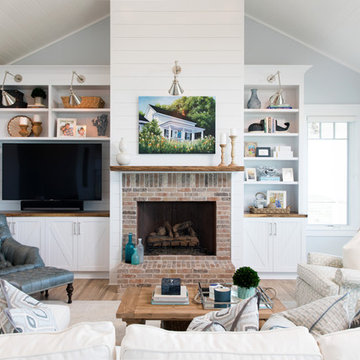
Design ideas for a nautical open plan games room in Wilmington with blue walls, light hardwood flooring, a standard fireplace, a brick fireplace surround and a built-in media unit.
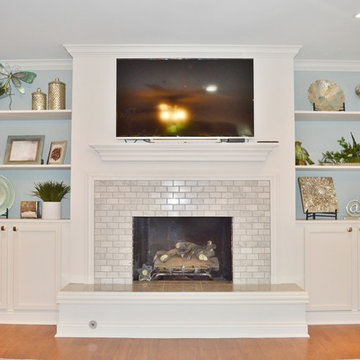
Small classic enclosed games room in Chicago with blue walls, light hardwood flooring, a standard fireplace, a tiled fireplace surround, a wall mounted tv and brown floors.
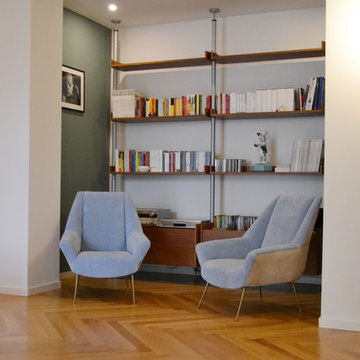
Inspiration for a small modern open plan games room in Milan with a reading nook, blue walls, light hardwood flooring and a wall mounted tv.
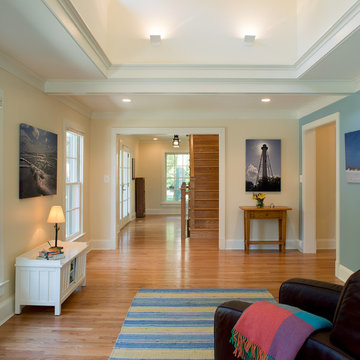
Hoachlander Davis Photography
This is an example of a medium sized beach style enclosed games room in DC Metro with blue walls, light hardwood flooring, no fireplace and no tv.
This is an example of a medium sized beach style enclosed games room in DC Metro with blue walls, light hardwood flooring, no fireplace and no tv.
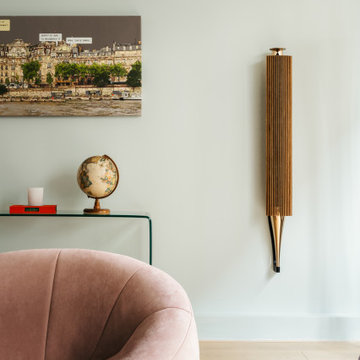
Design ideas for a games room in Paris with blue walls, light hardwood flooring and beige floors.
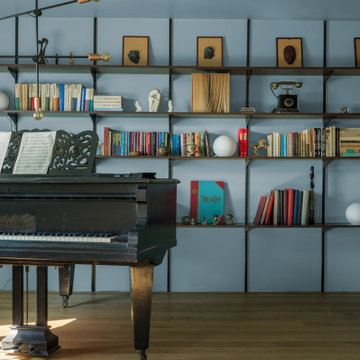
This holistic project involved the design of a completely new space layout, as well as searching for perfect materials, furniture, decorations and tableware to match the already existing elements of the house.
The key challenge concerning this project was to improve the layout, which was not functional and proportional.
Balance on the interior between contemporary and retro was the key to achieve the effect of a coherent and welcoming space.
Passionate about vintage, the client possessed a vast selection of old trinkets and furniture.
The main focus of the project was how to include the sideboard,(from the 1850’s) which belonged to the client’s grandmother, and how to place harmoniously within the aerial space. To create this harmony, the tones represented on the sideboard’s vitrine were used as the colour mood for the house.
The sideboard was placed in the central part of the space in order to be visible from the hall, kitchen, dining room and living room.
The kitchen fittings are aligned with the worktop and top part of the chest of drawers.
Green-grey glazing colour is a common element of all of the living spaces.
In the the living room, the stage feeling is given by it’s main actor, the grand piano and the cabinets of curiosities, which were rearranged around it to create that effect.
A neutral background consisting of the combination of soft walls and
minimalist furniture in order to exhibit retro elements of the interior.
Long live the vintage!
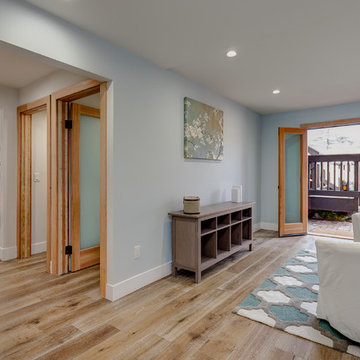
Inspiration for a medium sized contemporary open plan games room in Los Angeles with a game room, blue walls and light hardwood flooring.
Games Room with Blue Walls and Light Hardwood Flooring Ideas and Designs
8