Games Room with Brown Floors and Feature Lighting Ideas and Designs
Refine by:
Budget
Sort by:Popular Today
41 - 60 of 267 photos
Item 1 of 3

Upon entering the great room, the view of the beautiful Minnehaha Creek can be seen in the banks of picture windows. The former great room was traditional and set with dark wood that our homeowners hoped to lighten. We softened everything by taking the existing fireplace out and creating a transitional great stone wall for both the modern simplistic fireplace and the TV. Two seamless bookcases were designed to blend in with all the woodwork on either end of the fireplace and give flexibly to display special and meaningful pieces from our homeowners’ travels. The transitional refreshment of colors and vibe in this room was finished with a bronze Markos flush mount light fixture.
Susan Gilmore Photography

Photo of a large contemporary open plan games room in New York with white walls, medium hardwood flooring, no fireplace, no tv, brown floors and feature lighting.

A Modern Farmhouse set in a prairie setting exudes charm and simplicity. Wrap around porches and copious windows make outdoor/indoor living seamless while the interior finishings are extremely high on detail. In floor heating under porcelain tile in the entire lower level, Fond du Lac stone mimicking an original foundation wall and rough hewn wood finishes contrast with the sleek finishes of carrera marble in the master and top of the line appliances and soapstone counters of the kitchen. This home is a study in contrasts, while still providing a completely harmonious aura.
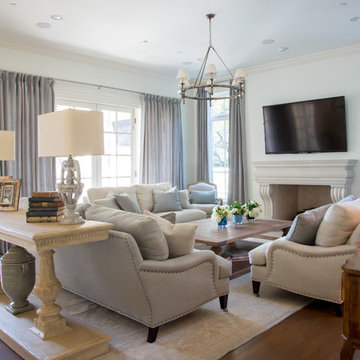
This is an example of a medium sized traditional open plan games room in Dallas with white walls, medium hardwood flooring, a standard fireplace, a tiled fireplace surround, a wall mounted tv, brown floors and feature lighting.

Inspiration for a large traditional open plan games room in Houston with dark hardwood flooring, a corner fireplace, a brick fireplace surround, a built-in media unit, beige walls, brown floors and feature lighting.

Varied shades of warm and cool grays are punctuated with warm yellows and rich blacks for a modern, and family-friendly, timeless look.
Photo of a medium sized traditional open plan games room in Dallas with grey walls, dark hardwood flooring, a standard fireplace, a stone fireplace surround, a wall mounted tv, brown floors and feature lighting.
Photo of a medium sized traditional open plan games room in Dallas with grey walls, dark hardwood flooring, a standard fireplace, a stone fireplace surround, a wall mounted tv, brown floors and feature lighting.
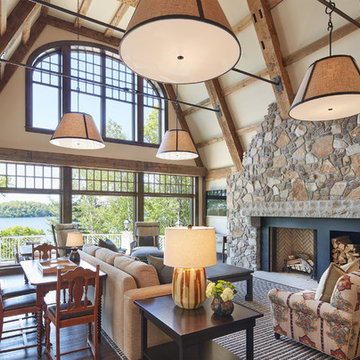
Builder: John Kraemer & Sons | Architecture: Murphy & Co. Design | Interiors: Engler Studio | Photography: Corey Gaffer
Design ideas for a large rustic open plan games room in Minneapolis with medium hardwood flooring, a standard fireplace, beige walls, a stone fireplace surround, no tv, brown floors and feature lighting.
Design ideas for a large rustic open plan games room in Minneapolis with medium hardwood flooring, a standard fireplace, beige walls, a stone fireplace surround, no tv, brown floors and feature lighting.

Large family and media room with frosted glass, bronze doors leading to the living room and foyer. An 82" wide screen 3-D TV is built into the bookcases and a projector and screen are built into the ceiling.

Large Remodel to an Existing single Family Home
Design ideas for a large traditional open plan games room in Orange County with a reading nook, beige walls, dark hardwood flooring, a standard fireplace, a stone fireplace surround, a built-in media unit, brown floors and feature lighting.
Design ideas for a large traditional open plan games room in Orange County with a reading nook, beige walls, dark hardwood flooring, a standard fireplace, a stone fireplace surround, a built-in media unit, brown floors and feature lighting.

Jennifer Davenport
Design ideas for a medium sized traditional enclosed games room in Nashville with grey walls, medium hardwood flooring, a standard fireplace, a stone fireplace surround, a freestanding tv, brown floors and feature lighting.
Design ideas for a medium sized traditional enclosed games room in Nashville with grey walls, medium hardwood flooring, a standard fireplace, a stone fireplace surround, a freestanding tv, brown floors and feature lighting.
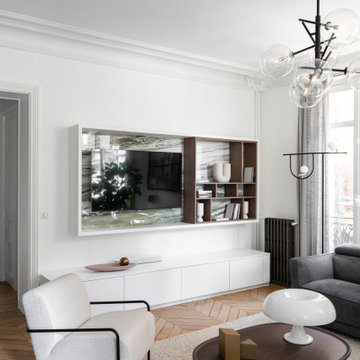
This is an example of a medium sized contemporary enclosed games room in Paris with a reading nook, white walls, light hardwood flooring, no fireplace, a built-in media unit, brown floors and feature lighting.

“People tend to want to place their sofas right against the wall,” Lovett says. “I always try to float the sofa a bit and give the sofa some breathing room. Here, we didn’t have floor outlets or any eye-level lighting. Incorporating table lamps allows for mood lighting and ambiance. We placed a console behind the sofa to bring in large-scale lamps, which also helped fill in the negative space between the sofa and the bottom of the windows.”
Photography: Amy Bartlam
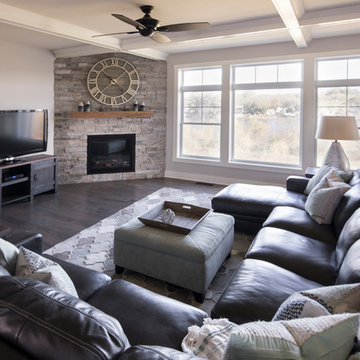
Designer: Dawn Adamec | Photographer: Sarah Utech
Design ideas for a large traditional open plan games room in Milwaukee with grey walls, dark hardwood flooring, a corner fireplace, a brick fireplace surround, a freestanding tv, brown floors and feature lighting.
Design ideas for a large traditional open plan games room in Milwaukee with grey walls, dark hardwood flooring, a corner fireplace, a brick fireplace surround, a freestanding tv, brown floors and feature lighting.
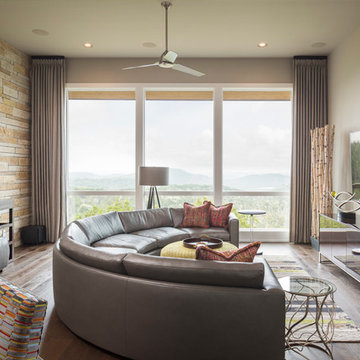
Inspiration for a large contemporary enclosed games room in Austin with beige walls, dark hardwood flooring, no fireplace, a wall mounted tv, brown floors and feature lighting.
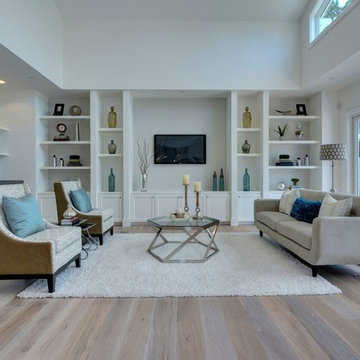
Photo credit- Alicia Garcia
Staging- one two six design
Design ideas for a medium sized traditional enclosed games room in San Francisco with a home bar, white walls, light hardwood flooring, a wall mounted tv, brown floors and feature lighting.
Design ideas for a medium sized traditional enclosed games room in San Francisco with a home bar, white walls, light hardwood flooring, a wall mounted tv, brown floors and feature lighting.
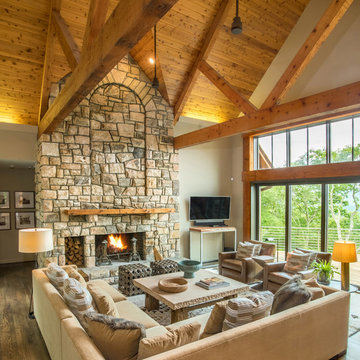
A modern mountain renovation of an inherited mountain home in North Carolina. We brought the 1990's home in the the 21st century with a redesign of living spaces, changing out dated windows for stacking doors, with an industrial vibe. The new design breaths and compliments the beautiful vistas outside, enhancing, not blocking.
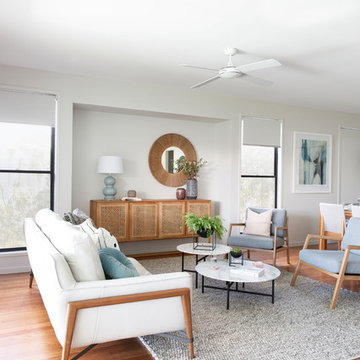
Family Room
Design ideas for a scandi games room in Brisbane with grey walls, medium hardwood flooring, brown floors and feature lighting.
Design ideas for a scandi games room in Brisbane with grey walls, medium hardwood flooring, brown floors and feature lighting.

Greg Premru
Medium sized farmhouse games room in Boston with white walls, a standard fireplace, brown floors, dark hardwood flooring, a built-in media unit and feature lighting.
Medium sized farmhouse games room in Boston with white walls, a standard fireplace, brown floors, dark hardwood flooring, a built-in media unit and feature lighting.
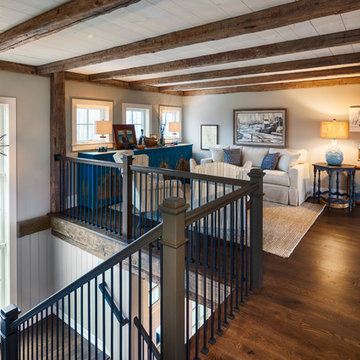
This 3200 square foot home features a maintenance free exterior of LP Smartside, corrugated aluminum roofing, and native prairie landscaping. The design of the structure is intended to mimic the architectural lines of classic farm buildings. The outdoor living areas are as important to this home as the interior spaces; covered and exposed porches, field stone patios and an enclosed screen porch all offer expansive views of the surrounding meadow and tree line.
The home’s interior combines rustic timbers and soaring spaces which would have traditionally been reserved for the barn and outbuildings, with classic finishes customarily found in the family homestead. Walls of windows and cathedral ceilings invite the outdoors in. Locally sourced reclaimed posts and beams, wide plank white oak flooring and a Door County fieldstone fireplace juxtapose with classic white cabinetry and millwork, tongue and groove wainscoting and a color palate of softened paint hues, tiles and fabrics to create a completely unique Door County homestead.
Mitch Wise Design, Inc.
Richard Steinberger Photography
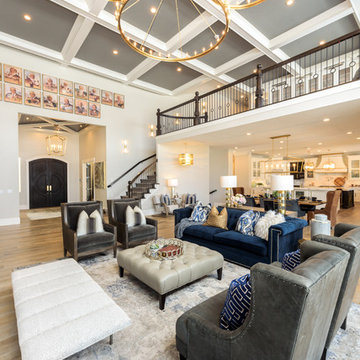
FX Home Tours
Interior Design: Osmond Design
This is an example of a large traditional open plan games room in Salt Lake City with beige walls, light hardwood flooring, a stone fireplace surround, a wall mounted tv, a ribbon fireplace, brown floors and feature lighting.
This is an example of a large traditional open plan games room in Salt Lake City with beige walls, light hardwood flooring, a stone fireplace surround, a wall mounted tv, a ribbon fireplace, brown floors and feature lighting.
Games Room with Brown Floors and Feature Lighting Ideas and Designs
3