Games Room with Brown Floors and Wallpapered Walls Ideas and Designs
Refine by:
Budget
Sort by:Popular Today
61 - 80 of 801 photos
Item 1 of 3
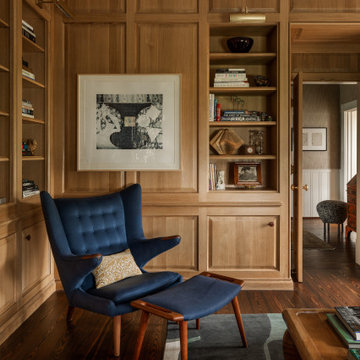
Large victorian enclosed games room in Houston with multi-coloured walls, dark hardwood flooring, brown floors and wallpapered walls.
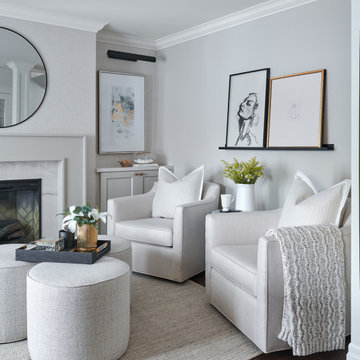
Small classic open plan games room in Toronto with beige walls, dark hardwood flooring, a standard fireplace, a stone fireplace surround, no tv, brown floors and wallpapered walls.
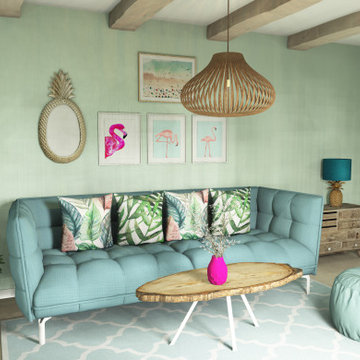
Photo of a medium sized world-inspired enclosed games room in Other with green walls, laminate floors, brown floors, exposed beams and wallpapered walls.

This room as an unused dining room. This couple loves to entertain so we designed the room to be dramatic to look at, and allow for movable seating, and of course, a very sexy functional custom bar.
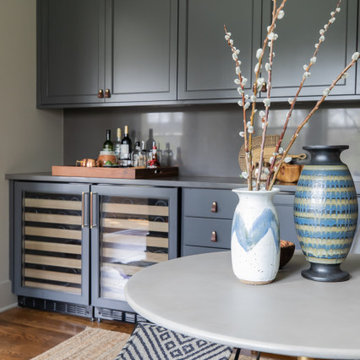
Custom built-in cabinetry house entertaining essentials and a beverage station keeps drinks handy in this family game room. A slab backsplash keeps the elements cohesive for a seamless aesthetic. Design by Two Hands Interiors.
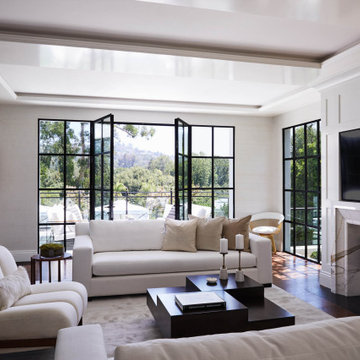
Family room within a Classical Contemporary residence in Los Angeles, CA.
Photo of a large classic open plan games room in Los Angeles with white walls, dark hardwood flooring, a standard fireplace, a stone fireplace surround, a built-in media unit, brown floors, a coffered ceiling and wallpapered walls.
Photo of a large classic open plan games room in Los Angeles with white walls, dark hardwood flooring, a standard fireplace, a stone fireplace surround, a built-in media unit, brown floors, a coffered ceiling and wallpapered walls.
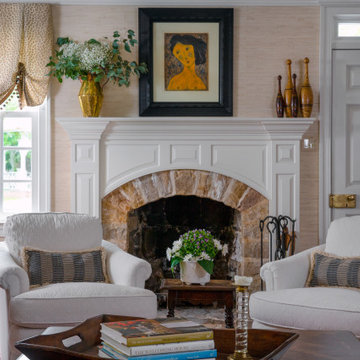
This view showcases the beautiful quartzite stone countertop. Overlooking into the family room you can see the bar off to the left. An antique American drop front desk, grasscloth wall covering and custom sofas by Lee Jofa create a welcoming vibe.
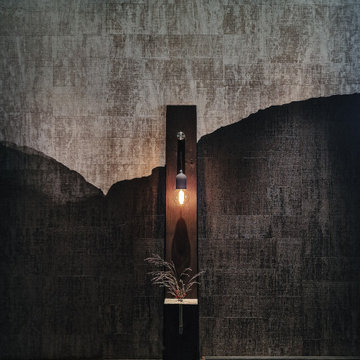
Wandtapete zeigt minimalistische Berglandschaft im Nebel. Davor steht eine Standleuchte als Sonderanfertigung.
This is an example of a small world-inspired open plan games room in Munich with a reading nook, black walls, painted wood flooring, brown floors and wallpapered walls.
This is an example of a small world-inspired open plan games room in Munich with a reading nook, black walls, painted wood flooring, brown floors and wallpapered walls.
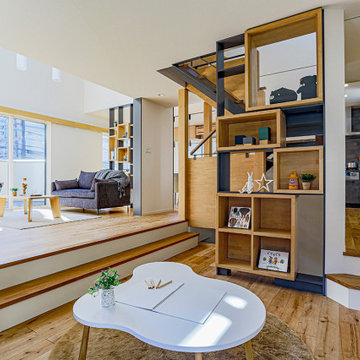
2段下がったセカンドリビングは落ち着きのある空間となります。読書するイメージで本棚を設けました。
階段の周りがぐるりと回遊できるようになっています。
This is an example of a modern games room in Tokyo with plywood flooring, brown floors, a wallpapered ceiling and wallpapered walls.
This is an example of a modern games room in Tokyo with plywood flooring, brown floors, a wallpapered ceiling and wallpapered walls.
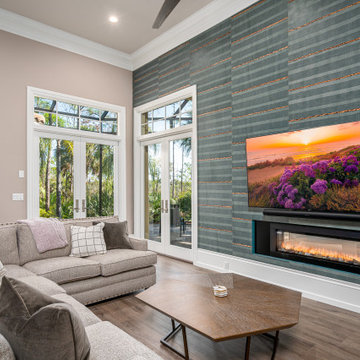
This beautiful home in one of Bonita Springs’ premier golf and country club communities
underwent a spectacular makeover by Green Mountain Builders. Green Mountain Builders has just announced the completion of an extensive remodeling of a luxury home in Pelican Landing, Bonita Springs, Florida. The transitional-inspired style makeover provides transformed outdoor and indoor living areas. The remodel focused on altering the floor plan resulting in a dramatic open concept and modifying the wall between the living room and family room. Additional floor plan changes included converting the dining room into a spacious office by closing in the wall to the dining room and adding a set of French Doors for access.
The open kitchen features gorgeous contemporary cabinetry, glass enclosed upper white cabinets and floating shelves for displaying special settings and collections. The newly constructed expansive island with ample seating, is detailed with a Cristallo quartzite countertop featuring customized linear LED lights above. The ceiling is spectacular—adorned with an exotic-looking wood ceiling and decorative beams. All appliances and fixtures are high-end with upgraded finishes.
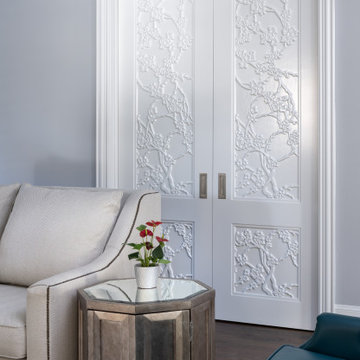
This space is a secondary living space for the clients that they use daily. The space is meant to functional, while also stylish and cohesive with the rest of the home. Treated sliding doors and wallpapered accent wall give the space the extra decorative touch it was missing. Visit our interior designers & home designer Dallas website for more details >>> https://dkorhome.com/project/modern-asian-inspired-interior-design/
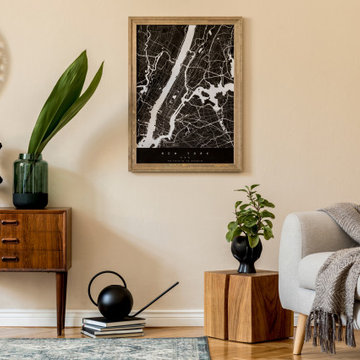
Im Japandi-Stil treffen die Naturtöne des Scandi-Stils Weiß, Braun und Beige auf die dunklen Farbnuancen Japans. Schwarze Akzente sind hierbei stilprägend und unerlässlich für Wohnträume im Japandi-Stil. Weitere Inspirationen sowie traumhafte Fußböden aus Parkett, Laminat, Vinyl und Linoleum finden Sie in unserem Magazin sowie in unserem Shop. Fordern Sie noch heute Ihr kostenloses und individuelles Festpreisangebot für Ihren neuen Boden an und erschaffen Sie Ihren ganz persönlichen Lieblingssort.
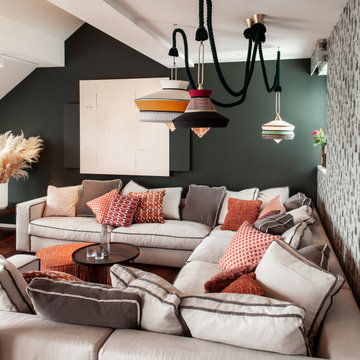
Expansive eclectic open plan games room in Hamburg with green walls, medium hardwood flooring, a concealed tv, brown floors, a drop ceiling and wallpapered walls.
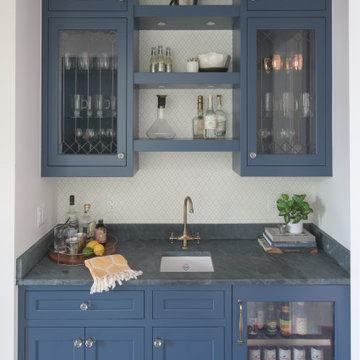
This Victorian home received a full renovation to restore its original glory. We modernized the entire space, yet incorporated thoughtful, traditional details.
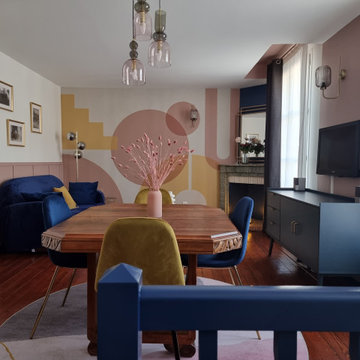
Photo of a medium sized midcentury open plan games room in Bordeaux with multi-coloured walls, dark hardwood flooring, a standard fireplace, a stone fireplace surround, a freestanding tv, brown floors and wallpapered walls.
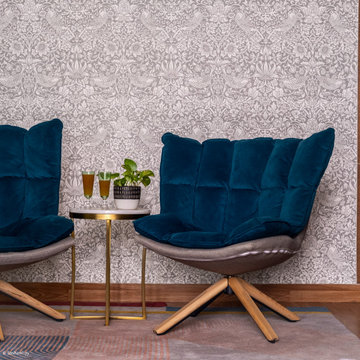
A pair of lounge chairs teamed with a side table (made of granite and metal) that serve well for a candid chat, a quiet afternoon spent reading a book or just listening to some good music.
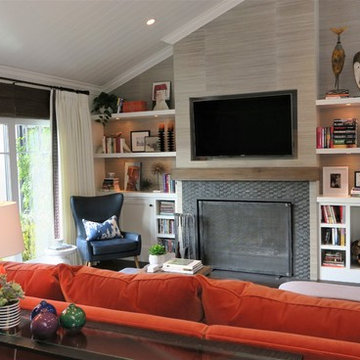
With its white cabinets, light colors and overall casual yet put-together feel this remodeled home in San Juan Capistrano reflects the typical California lifestyle. The orange sofa gives it a good punch!
Photo: Sabine Klingler Kane, KK Design Concepts, Laguna Niguel, CA
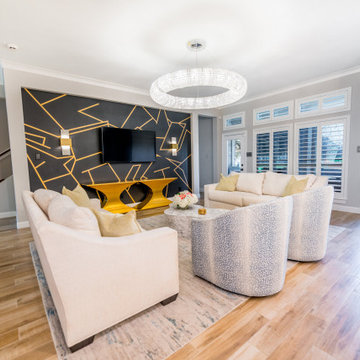
Large modern open plan games room in Houston with grey walls, vinyl flooring, no fireplace, a wall mounted tv, brown floors, a vaulted ceiling, wallpapered walls and a feature wall.
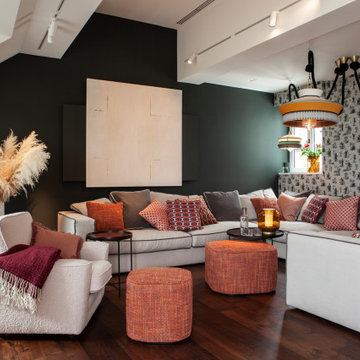
Expansive eclectic open plan games room in Hamburg with green walls, medium hardwood flooring, a concealed tv, brown floors, a drop ceiling and wallpapered walls.
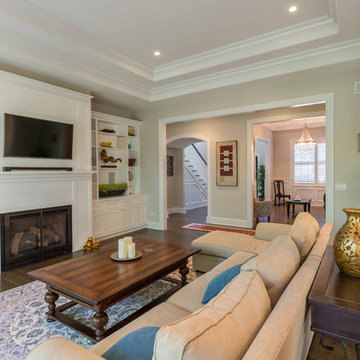
This 6,000sf luxurious custom new construction 5-bedroom, 4-bath home combines elements of open-concept design with traditional, formal spaces, as well. Tall windows, large openings to the back yard, and clear views from room to room are abundant throughout. The 2-story entry boasts a gently curving stair, and a full view through openings to the glass-clad family room. The back stair is continuous from the basement to the finished 3rd floor / attic recreation room.
The interior is finished with the finest materials and detailing, with crown molding, coffered, tray and barrel vault ceilings, chair rail, arched openings, rounded corners, built-in niches and coves, wide halls, and 12' first floor ceilings with 10' second floor ceilings.
It sits at the end of a cul-de-sac in a wooded neighborhood, surrounded by old growth trees. The homeowners, who hail from Texas, believe that bigger is better, and this house was built to match their dreams. The brick - with stone and cast concrete accent elements - runs the full 3-stories of the home, on all sides. A paver driveway and covered patio are included, along with paver retaining wall carved into the hill, creating a secluded back yard play space for their young children.
Project photography by Kmieick Imagery.
Games Room with Brown Floors and Wallpapered Walls Ideas and Designs
4