Games Room with Ceramic Flooring and a Built-in Media Unit Ideas and Designs
Refine by:
Budget
Sort by:Popular Today
1 - 20 of 461 photos
Item 1 of 3

Great room with cathedral ceilings and truss details
This is an example of an expansive modern open plan games room in Other with a game room, grey walls, ceramic flooring, no fireplace, a built-in media unit, grey floors and exposed beams.
This is an example of an expansive modern open plan games room in Other with a game room, grey walls, ceramic flooring, no fireplace, a built-in media unit, grey floors and exposed beams.
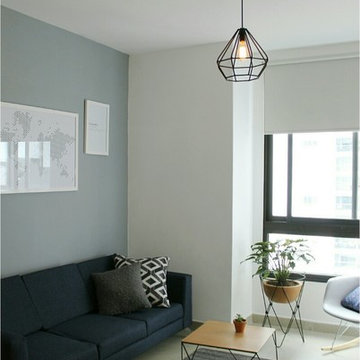
Manila MX
This is an example of a small scandi enclosed games room in Mexico City with grey walls, ceramic flooring, a built-in media unit and beige floors.
This is an example of a small scandi enclosed games room in Mexico City with grey walls, ceramic flooring, a built-in media unit and beige floors.

Open concept family room, dining room
Inspiration for a medium sized modern open plan games room in Las Vegas with grey walls, ceramic flooring, a standard fireplace, a tiled fireplace surround, a built-in media unit and grey floors.
Inspiration for a medium sized modern open plan games room in Las Vegas with grey walls, ceramic flooring, a standard fireplace, a tiled fireplace surround, a built-in media unit and grey floors.

With over 60 years of excellence in manufacturing and design, Presotto Italia continues to reinvent the relationships between form and function by interpreting the evolving consumer lifestyles, tastes and trends. Today, Presotto is one of Italy’s leading manufacturers of top notch, ultra-modern bedrooms and extraordinary, exclusively-designed living room solutions. Best known for its one-of-a-kind Aqua Bed and Zero Round Bed, Presotto Italia is also the source for innovation and edgy product design which includes countless wall unit collections, wardrobes, walk-in closets, dining rooms and bedrooms.

Twist Tours
Inspiration for a large modern open plan games room in Austin with white walls, a ribbon fireplace, a tiled fireplace surround, a built-in media unit, ceramic flooring and white floors.
Inspiration for a large modern open plan games room in Austin with white walls, a ribbon fireplace, a tiled fireplace surround, a built-in media unit, ceramic flooring and white floors.

The Atherton House is a family compound for a professional couple in the tech industry, and their two teenage children. After living in Singapore, then Hong Kong, and building homes there, they looked forward to continuing their search for a new place to start a life and set down roots.
The site is located on Atherton Avenue on a flat, 1 acre lot. The neighboring lots are of a similar size, and are filled with mature planting and gardens. The brief on this site was to create a house that would comfortably accommodate the busy lives of each of the family members, as well as provide opportunities for wonder and awe. Views on the site are internal. Our goal was to create an indoor- outdoor home that embraced the benign California climate.
The building was conceived as a classic “H” plan with two wings attached by a double height entertaining space. The “H” shape allows for alcoves of the yard to be embraced by the mass of the building, creating different types of exterior space. The two wings of the home provide some sense of enclosure and privacy along the side property lines. The south wing contains three bedroom suites at the second level, as well as laundry. At the first level there is a guest suite facing east, powder room and a Library facing west.
The north wing is entirely given over to the Primary suite at the top level, including the main bedroom, dressing and bathroom. The bedroom opens out to a roof terrace to the west, overlooking a pool and courtyard below. At the ground floor, the north wing contains the family room, kitchen and dining room. The family room and dining room each have pocketing sliding glass doors that dissolve the boundary between inside and outside.
Connecting the wings is a double high living space meant to be comfortable, delightful and awe-inspiring. A custom fabricated two story circular stair of steel and glass connects the upper level to the main level, and down to the basement “lounge” below. An acrylic and steel bridge begins near one end of the stair landing and flies 40 feet to the children’s bedroom wing. People going about their day moving through the stair and bridge become both observed and observer.
The front (EAST) wall is the all important receiving place for guests and family alike. There the interplay between yin and yang, weathering steel and the mature olive tree, empower the entrance. Most other materials are white and pure.
The mechanical systems are efficiently combined hydronic heating and cooling, with no forced air required.

The family room is cozy with plenty of seating. The light blue pillows correlate with the area rug while also pulling in the blue from the kitchen and the coffered ceiling. A trendy and comfortable family space.

Wood vaulted ceilings, walnut accents, concrete divider wall, glass stair railings, vibia pendant light, Custom TV built-ins, steel finish on fireplace wall, custom concrete fireplace mantel, concrete tile floors, walnut doors, black accents, wool area rug,
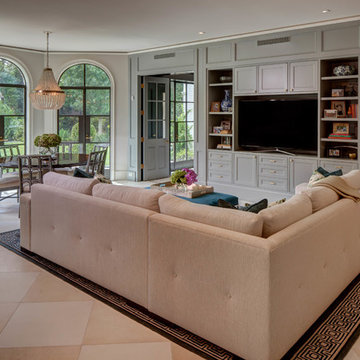
Photos by Alan Blakely
This is an example of a traditional open plan games room in Houston with a reading nook, beige walls, ceramic flooring and a built-in media unit.
This is an example of a traditional open plan games room in Houston with a reading nook, beige walls, ceramic flooring and a built-in media unit.
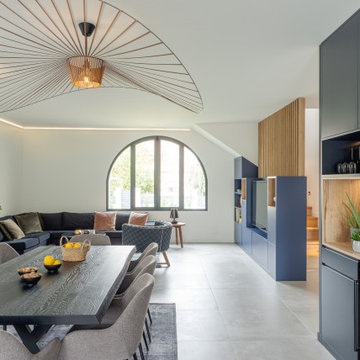
This is an example of a large contemporary open plan games room in Paris with white walls, ceramic flooring, no fireplace, a built-in media unit and grey floors.

Vista del salone con in primo piano la libreria e la volta affrescata
Inspiration for a large contemporary games room in Catania-Palermo with a reading nook, ceramic flooring, a built-in media unit, grey floors and a vaulted ceiling.
Inspiration for a large contemporary games room in Catania-Palermo with a reading nook, ceramic flooring, a built-in media unit, grey floors and a vaulted ceiling.
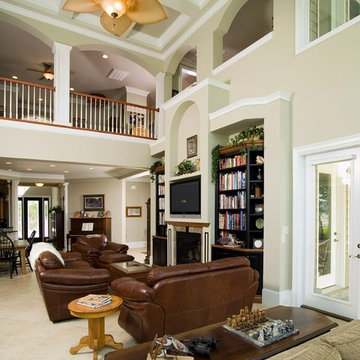
Inspiration for a large classic open plan games room in Other with beige walls, ceramic flooring, a standard fireplace, a stone fireplace surround and a built-in media unit.
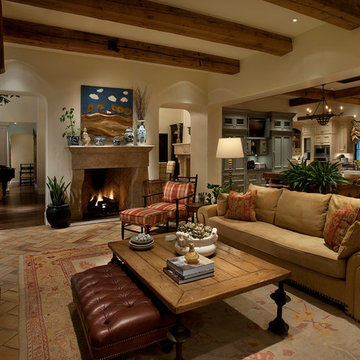
Dino Tonn Photography, Inc.
Photo of a large mediterranean open plan games room in Phoenix with beige walls, ceramic flooring, a standard fireplace, a stone fireplace surround and a built-in media unit.
Photo of a large mediterranean open plan games room in Phoenix with beige walls, ceramic flooring, a standard fireplace, a stone fireplace surround and a built-in media unit.

This Great room is where the family spends a majority of their time. A large navy blue velvet sectional is extra deep for hanging out or watching movies. We layered floral pillows, color blocked pillows, and a vintage rug fragment turned decorative pillow on the sectional. The sunny yellow chairs flank the fireplace and an oversized custom gray leather cocktail ottoman does double duty as a coffee table and extra seating. The large wood tray warms up the cool color palette. A trio of openwork brass chandeliers are scaled for the large space. We created a vertical element in the room with stacked gray stone and installed a reclaimed timber as a mantel.
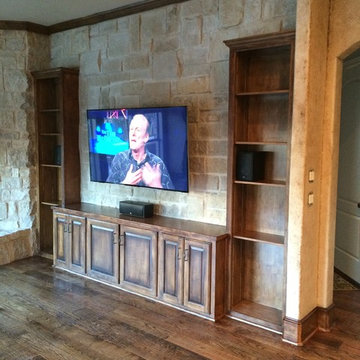
Dana Dillard HRP all rights reserved. 2015
Design ideas for a medium sized traditional open plan games room in Dallas with white walls, ceramic flooring, a corner fireplace, a stone fireplace surround and a built-in media unit.
Design ideas for a medium sized traditional open plan games room in Dallas with white walls, ceramic flooring, a corner fireplace, a stone fireplace surround and a built-in media unit.
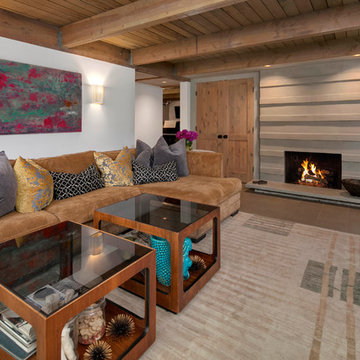
Design ideas for a medium sized retro open plan games room in Seattle with a game room, white walls, ceramic flooring, a standard fireplace, a concrete fireplace surround and a built-in media unit.
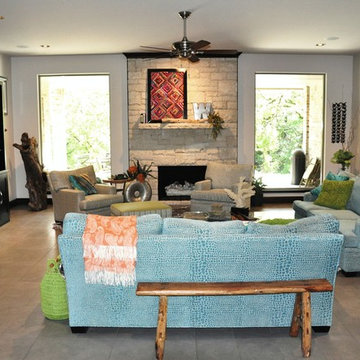
Photo of a large traditional open plan games room in Oklahoma City with white walls, ceramic flooring, a standard fireplace, a stone fireplace surround and a built-in media unit.

This photos shows all of the colors of the room together. Color blocked pillows are layered with floral pillows. The sunny yellow chair brightens up the primarily neutral space with large navy sectional. Hexagon marble pieces top the brass nesting tables.
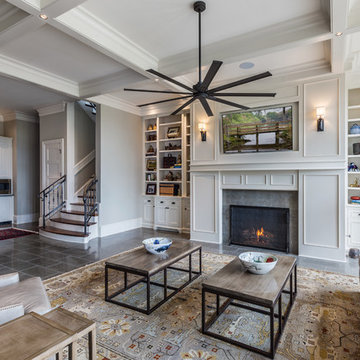
Large classic open plan games room in Other with grey walls, a standard fireplace, a wooden fireplace surround, a built-in media unit and ceramic flooring.
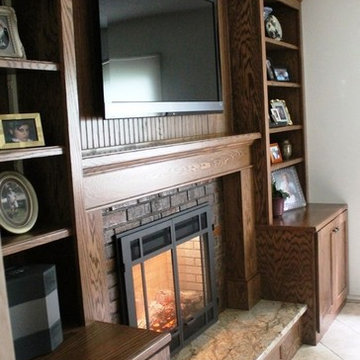
Family Room entertainment wall.
Photo: R Keillor
This is an example of a small traditional open plan games room in Other with brown walls, ceramic flooring, a standard fireplace, a wooden fireplace surround and a built-in media unit.
This is an example of a small traditional open plan games room in Other with brown walls, ceramic flooring, a standard fireplace, a wooden fireplace surround and a built-in media unit.
Games Room with Ceramic Flooring and a Built-in Media Unit Ideas and Designs
1