Games Room with Dark Hardwood Flooring and Slate Flooring Ideas and Designs
Refine by:
Budget
Sort by:Popular Today
21 - 40 of 30,189 photos
Item 1 of 3

A stair tower provides a focus form the main floor hallway. 22 foot high glass walls wrap the stairs which also open to a two story family room. A wide fireplace wall is flanked by recessed art niches.

The use of bulkhead details throughout the space allows for further division between the office, music, tv and games areas. The wall niches, lighting, paint and wallpaper, were all choices made to draw the eye around the space while still visually linking the separated areas together.

Photo of a classic open plan games room in DC Metro with grey walls, dark hardwood flooring, a built-in media unit and brown floors.

Photo of a beach style games room in Miami with grey walls, dark hardwood flooring, a wall mounted tv, brown floors and exposed beams.
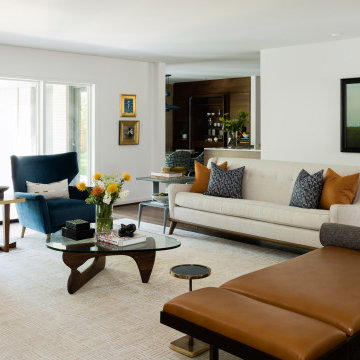
Medium sized retro games room in Houston with dark hardwood flooring and a two-sided fireplace.

This step-down family room features a coffered ceiling and a fireplace with a black slate hearth. We made the fireplace’s surround and mantle to match the raised paneled doors on the built-in storage cabinets on the right. For a unified look and to create a subtle focal point, we added moulding to the rest of the wall and above the fireplace.
Sleek and contemporary, this beautiful home is located in Villanova, PA. Blue, white and gold are the palette of this transitional design. With custom touches and an emphasis on flow and an open floor plan, the renovation included the kitchen, family room, butler’s pantry, mudroom, two powder rooms and floors.
Rudloff Custom Builders has won Best of Houzz for Customer Service in 2014, 2015 2016, 2017 and 2019. We also were voted Best of Design in 2016, 2017, 2018, 2019 which only 2% of professionals receive. Rudloff Custom Builders has been featured on Houzz in their Kitchen of the Week, What to Know About Using Reclaimed Wood in the Kitchen as well as included in their Bathroom WorkBook article. We are a full service, certified remodeling company that covers all of the Philadelphia suburban area. This business, like most others, developed from a friendship of young entrepreneurs who wanted to make a difference in their clients’ lives, one household at a time. This relationship between partners is much more than a friendship. Edward and Stephen Rudloff are brothers who have renovated and built custom homes together paying close attention to detail. They are carpenters by trade and understand concept and execution. Rudloff Custom Builders will provide services for you with the highest level of professionalism, quality, detail, punctuality and craftsmanship, every step of the way along our journey together.
Specializing in residential construction allows us to connect with our clients early in the design phase to ensure that every detail is captured as you imagined. One stop shopping is essentially what you will receive with Rudloff Custom Builders from design of your project to the construction of your dreams, executed by on-site project managers and skilled craftsmen. Our concept: envision our client’s ideas and make them a reality. Our mission: CREATING LIFETIME RELATIONSHIPS BUILT ON TRUST AND INTEGRITY.
Photo Credit: Linda McManus Images

Design ideas for an expansive mediterranean open plan games room in Austin with a reading nook, blue walls, dark hardwood flooring, no fireplace, no tv and brown floors.

Traditional games room in Chicago with grey walls, dark hardwood flooring and brown floors.

This family room media center and mantel turned out so nice with a Benjamin Moore - Hale Navy and Sherwin Williams - Bright White color compilation. We were able to show our clients many different colors options with our 3D designs, to help them pick their favorite!

Inspiration for a traditional games room in Detroit with white walls, dark hardwood flooring and a built-in media unit.

This is an example of a large traditional enclosed games room in Los Angeles with white walls, dark hardwood flooring, a standard fireplace, a stone fireplace surround, a built-in media unit and brown floors.

Photo Credit: Dustin Halleck
Inspiration for a large rural open plan games room in Chicago with blue walls, dark hardwood flooring and brown floors.
Inspiration for a large rural open plan games room in Chicago with blue walls, dark hardwood flooring and brown floors.
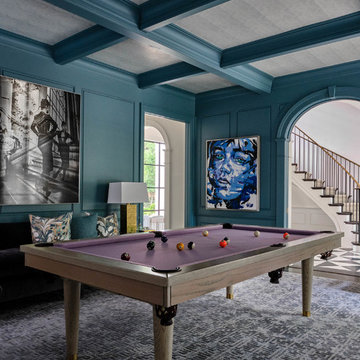
Photo of a traditional games room in Dallas with green walls, dark hardwood flooring and brown floors.

This is an example of a medium sized contemporary open plan games room in San Diego with brown floors, multi-coloured walls and dark hardwood flooring.
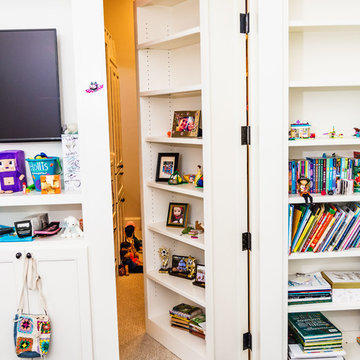
Hidden Room With Bookshelf Entry
Inspiration for a classic games room in New Orleans with a game room, white walls, dark hardwood flooring, no fireplace, a wall mounted tv and brown floors.
Inspiration for a classic games room in New Orleans with a game room, white walls, dark hardwood flooring, no fireplace, a wall mounted tv and brown floors.
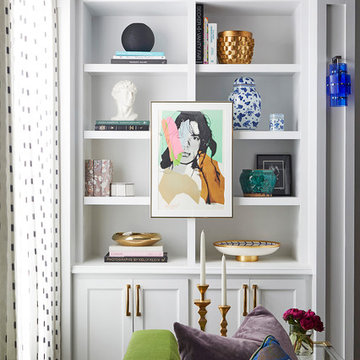
Design ideas for a large contemporary open plan games room in Chicago with white walls, dark hardwood flooring, a standard fireplace, a wall mounted tv and brown floors.
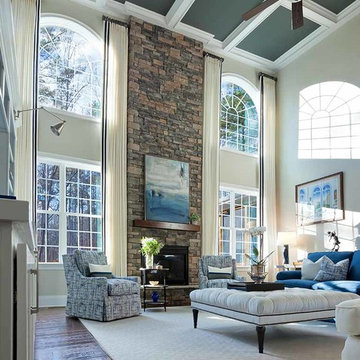
Julie Shuey Photography
Inspiration for a large traditional open plan games room in Raleigh with grey walls, dark hardwood flooring, a standard fireplace, a stone fireplace surround, a wall mounted tv and brown floors.
Inspiration for a large traditional open plan games room in Raleigh with grey walls, dark hardwood flooring, a standard fireplace, a stone fireplace surround, a wall mounted tv and brown floors.

Greg Premru
Medium sized farmhouse games room in Boston with white walls, a standard fireplace, brown floors, dark hardwood flooring, a built-in media unit and feature lighting.
Medium sized farmhouse games room in Boston with white walls, a standard fireplace, brown floors, dark hardwood flooring, a built-in media unit and feature lighting.
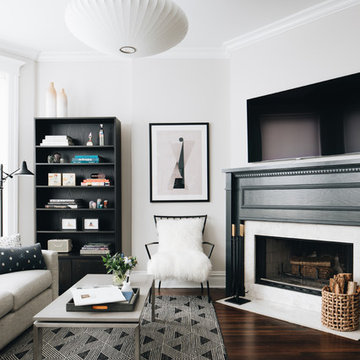
Nautical games room in Chicago with a reading nook, grey walls, dark hardwood flooring, a corner fireplace, a stone fireplace surround, a wall mounted tv and feature lighting.
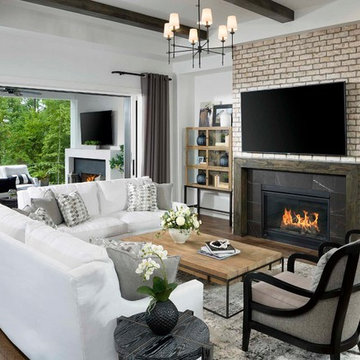
Arthur Rutenberg Homes
Inspiration for a classic open plan games room in Charlotte with white walls, dark hardwood flooring, a ribbon fireplace, a stone fireplace surround, a wall mounted tv and brown floors.
Inspiration for a classic open plan games room in Charlotte with white walls, dark hardwood flooring, a ribbon fireplace, a stone fireplace surround, a wall mounted tv and brown floors.
Games Room with Dark Hardwood Flooring and Slate Flooring Ideas and Designs
2