Games Room with Dark Hardwood Flooring and Feature Lighting Ideas and Designs
Refine by:
Budget
Sort by:Popular Today
1 - 20 of 124 photos
Item 1 of 3

Inspiration for a medium sized traditional enclosed games room in St Louis with a reading nook, grey walls, dark hardwood flooring and feature lighting.

Design ideas for a large rustic open plan games room in Sacramento with white walls, dark hardwood flooring, a standard fireplace, a stone fireplace surround, a wall mounted tv and feature lighting.

Starr Homes, LLC
Photo of a rustic games room in Dallas with beige walls, dark hardwood flooring, a standard fireplace, a stone fireplace surround, a wall mounted tv and feature lighting.
Photo of a rustic games room in Dallas with beige walls, dark hardwood flooring, a standard fireplace, a stone fireplace surround, a wall mounted tv and feature lighting.

Light, bright family room with a smoke leuders mantel. Stained wood beams accent the pale tones in the room. Tall French doors with transoms give a light airy feel to the room. Photography by Danny Piassick. Architectural design by Charles Isreal.
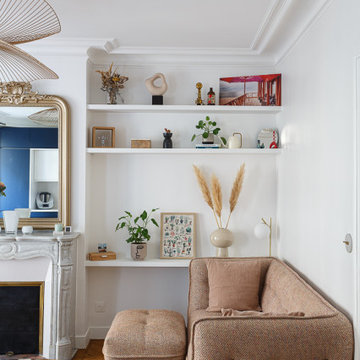
L'objectif principal de ce projet était de transformer ce 2 pièces en 3 pièces, pour créer une chambre d'enfant.
Dans la nouvelle chambre parentale, plus petite, nous avons créé un dressing et un module de rangements sur mesure pour optimiser l'espace. L'espace nuit est délimité par un mur coloré @argilepeinture qui accentue l'ambiance cosy de la chambre.
Dans la chambre d'enfant, le parquet en chêne massif @laparquetterienouvelle apporte de la chaleur à cette pièce aux tons clairs.
La nouvelle cuisine, tendance et graphique, s'ouvre désormais sur le séjour.
Cette grande pièce de vie conviviale accueille un coin bureau et des rangements sur mesure pour répondre aux besoins de nos clients.
Quant à la salle d'eau, nous avons choisi des matériaux clairs pour apporter de la lumière à cet espace sans fenêtres.
Le résultat : un appartement haussmannien et dans l'air du temps où il fait bon vivre !
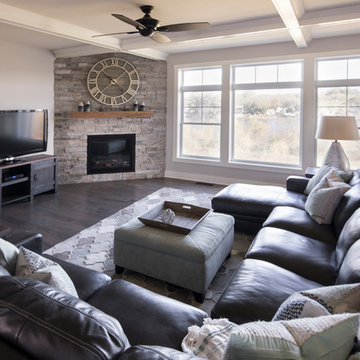
Designer: Dawn Adamec | Photographer: Sarah Utech
Design ideas for a large traditional open plan games room in Milwaukee with grey walls, dark hardwood flooring, a corner fireplace, a brick fireplace surround, a freestanding tv, brown floors and feature lighting.
Design ideas for a large traditional open plan games room in Milwaukee with grey walls, dark hardwood flooring, a corner fireplace, a brick fireplace surround, a freestanding tv, brown floors and feature lighting.
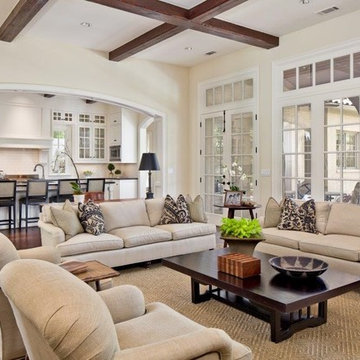
Photo of a large traditional open plan games room in Dallas with beige walls, dark hardwood flooring, a standard fireplace, no tv, brown floors and feature lighting.

This apartment had been vacant for five years before it was purchased, and it needed a complete renovation for the two people who purchased it - one of whom works from home. Built shortly after the WWII, the building has high ceilings and fairly generously proportioned rooms, but lacked sufficient closet space and was stripped of any architectural detail.
We installed a floor to ceiling bookcase that ran the full length of the living room - 23'-0" which incorporates: a hidden bar, files, a pull out desk , and tv and stereo components. New baseboards, crown moulding, and a white oak floor stained dark walnut were also added along with the picture lights and many additional outlets.
The two small chairs client's mother and were recovered in a Ralph Lauren herringbone fabric, the wing chair belonged to the other owner's grandparents and dates from the 1940s - it was recovered in linen and trimmed in a biege velvet. The curtain fabric is from John Robshaw and the sofa is from Hickory Chair.
Photos by Ken Hild, http://khphotoframeworks.com/
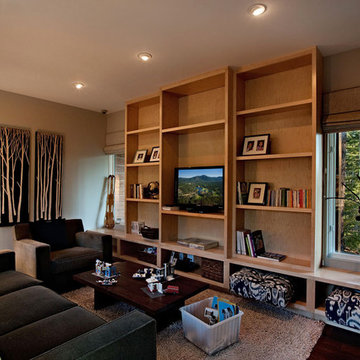
This is an example of a contemporary games room in Sacramento with beige walls, dark hardwood flooring, a freestanding tv and feature lighting.

Giovanni Photography
This is an example of a large classic open plan games room in Miami with grey walls, dark hardwood flooring, a ribbon fireplace, a metal fireplace surround, a wall mounted tv, brown floors and feature lighting.
This is an example of a large classic open plan games room in Miami with grey walls, dark hardwood flooring, a ribbon fireplace, a metal fireplace surround, a wall mounted tv, brown floors and feature lighting.

Alan Blakely
Photo of a large contemporary open plan games room in Salt Lake City with beige walls, a standard fireplace, a wall mounted tv, dark hardwood flooring, a concrete fireplace surround, brown floors and feature lighting.
Photo of a large contemporary open plan games room in Salt Lake City with beige walls, a standard fireplace, a wall mounted tv, dark hardwood flooring, a concrete fireplace surround, brown floors and feature lighting.
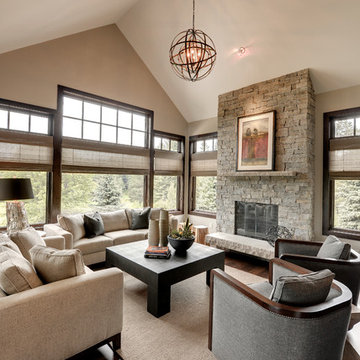
Spacecrafting/Architectural Photography
Photo of a traditional games room in Minneapolis with beige walls, dark hardwood flooring, a standard fireplace, a stone fireplace surround and feature lighting.
Photo of a traditional games room in Minneapolis with beige walls, dark hardwood flooring, a standard fireplace, a stone fireplace surround and feature lighting.

Large Remodel to an Existing single Family Home
Design ideas for a large traditional open plan games room in Orange County with a reading nook, beige walls, dark hardwood flooring, a standard fireplace, a stone fireplace surround, a built-in media unit, brown floors and feature lighting.
Design ideas for a large traditional open plan games room in Orange County with a reading nook, beige walls, dark hardwood flooring, a standard fireplace, a stone fireplace surround, a built-in media unit, brown floors and feature lighting.
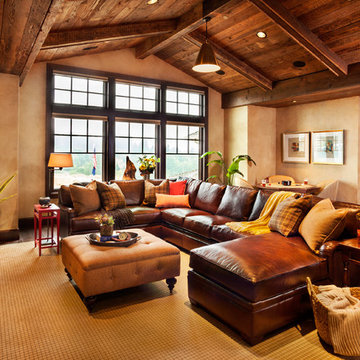
Blackstone Edge Studios
Photo of an expansive rustic enclosed games room in Portland with beige walls, dark hardwood flooring and feature lighting.
Photo of an expansive rustic enclosed games room in Portland with beige walls, dark hardwood flooring and feature lighting.

Varied shades of warm and cool grays are punctuated with warm yellows and rich blacks for a modern, and family-friendly, timeless look.
Photo of a medium sized traditional open plan games room in Dallas with grey walls, dark hardwood flooring, a standard fireplace, a stone fireplace surround, a wall mounted tv, brown floors and feature lighting.
Photo of a medium sized traditional open plan games room in Dallas with grey walls, dark hardwood flooring, a standard fireplace, a stone fireplace surround, a wall mounted tv, brown floors and feature lighting.
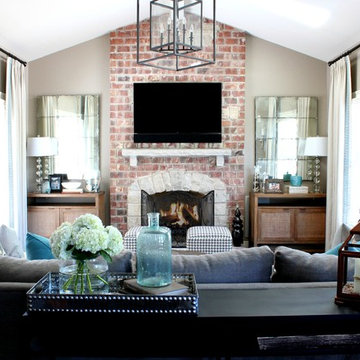
This family/hearth room is just off the magnificent kitchen and is home to an updated look of its own. New hardwood flooring, lighting and mantle and the background for the custom furniture and window treatments. The family now spends most of its time here.
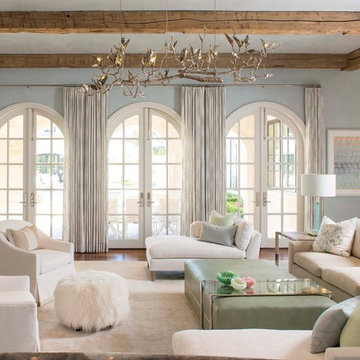
Inspiration for a mediterranean games room in Dallas with blue walls, dark hardwood flooring and feature lighting.
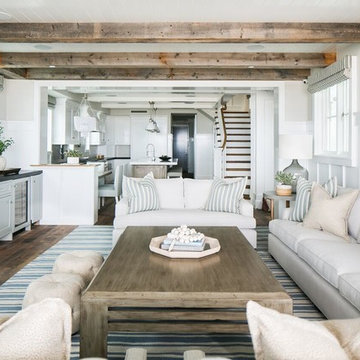
Design ideas for a medium sized coastal open plan games room in Orange County with white walls, dark hardwood flooring, a standard fireplace, a tiled fireplace surround, a wall mounted tv, brown floors and feature lighting.

Large family and media room with frosted glass, bronze doors leading to the living room and foyer. An 82" wide screen 3-D TV is built into the bookcases and a projector and screen are built into the ceiling.

Photo of a large traditional open plan games room in Philadelphia with dark hardwood flooring, multi-coloured walls, a standard fireplace, a plastered fireplace surround, a wall mounted tv and feature lighting.
Games Room with Dark Hardwood Flooring and Feature Lighting Ideas and Designs
1