Games Room with Green Walls and Dark Hardwood Flooring Ideas and Designs
Refine by:
Budget
Sort by:Popular Today
121 - 140 of 492 photos
Item 1 of 3
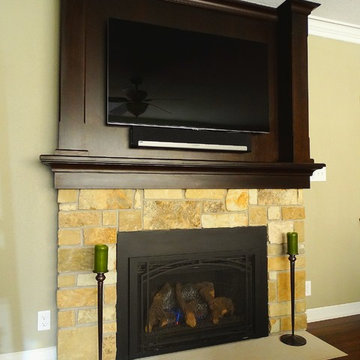
Photography by J.P. Chen, Phoenix Media
Photo of a medium sized traditional games room in Milwaukee with green walls, dark hardwood flooring, a standard fireplace, a stone fireplace surround and a wall mounted tv.
Photo of a medium sized traditional games room in Milwaukee with green walls, dark hardwood flooring, a standard fireplace, a stone fireplace surround and a wall mounted tv.
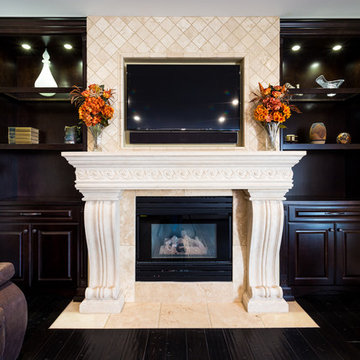
Art Turner
This is an example of a large classic enclosed games room in Other with green walls, dark hardwood flooring, a standard fireplace, a tiled fireplace surround and a wall mounted tv.
This is an example of a large classic enclosed games room in Other with green walls, dark hardwood flooring, a standard fireplace, a tiled fireplace surround and a wall mounted tv.
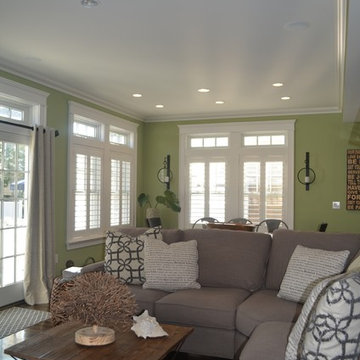
Livingroom Detail
Design ideas for a medium sized nautical open plan games room in Other with green walls and dark hardwood flooring.
Design ideas for a medium sized nautical open plan games room in Other with green walls and dark hardwood flooring.
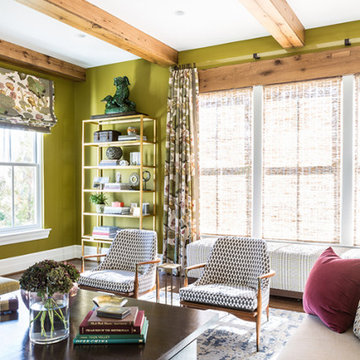
Iantha Carley Interiors was commissioned to design the family room of the Eighth Annual D.C. Design House benefiting the Children’s National Health System. Proper Paint & Paper was brought in to support the execution of room. From the abundant space, we crafted a family-friendly setting, incorporating a gorgeous walnut coffee table (with storage underneath for games or books) and lots of comfortable seating in indoor and outdoor fabrics to accommodate a soccer team or movie-viewing party.
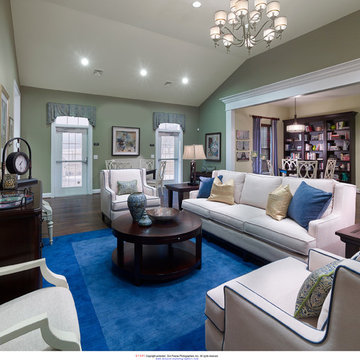
Don Pearse
Idea Design designed a fun, functional space for the community of active adults at Meadow View Farms in Oley, PA. The great room was designed around an open plan and blue/green color palette. The colors were chosen to create a feeling of tradition with a twist of contemporary.
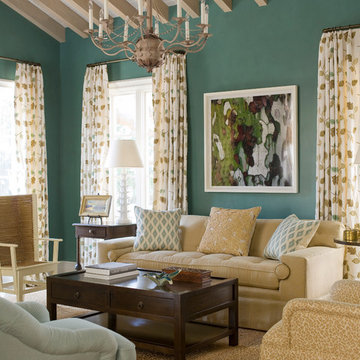
Inspiration for a large beach style open plan games room in Jacksonville with green walls and dark hardwood flooring.
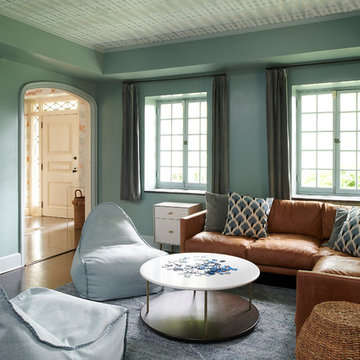
Photo of a traditional games room in Philadelphia with green walls, dark hardwood flooring and brown floors.
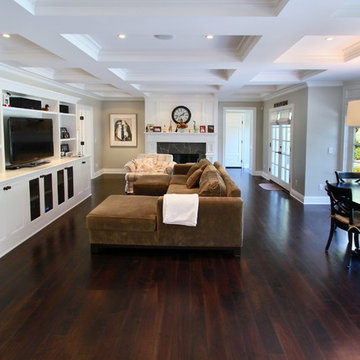
This is an example of a medium sized classic open plan games room in Los Angeles with green walls, dark hardwood flooring, a standard fireplace, a stone fireplace surround and a freestanding tv.
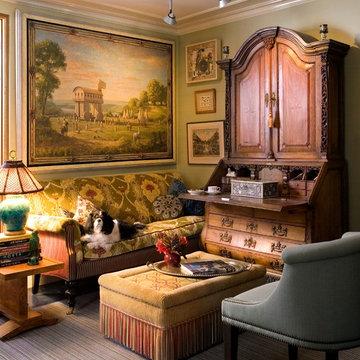
Design ideas for a medium sized eclectic open plan games room in Boston with green walls and dark hardwood flooring.
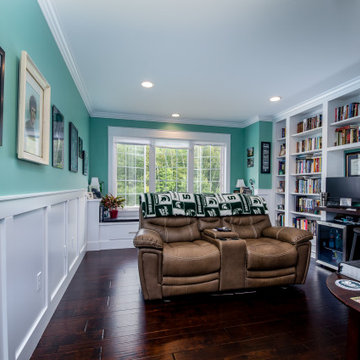
Inspiration for a medium sized traditional enclosed games room in Other with a game room, green walls, dark hardwood flooring, no fireplace, a wall mounted tv and brown floors.
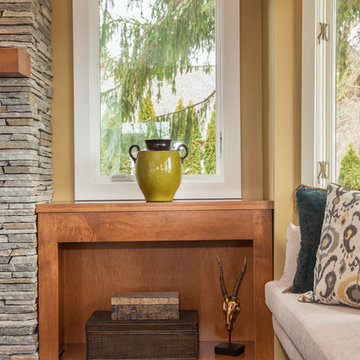
Cherry built in - will be the log box for the wood burning fireplace. Various hues of wood and stone bring the Modern Mix of elements the client and designer were looking for
Angela Brown www.angelabrownphotography.com
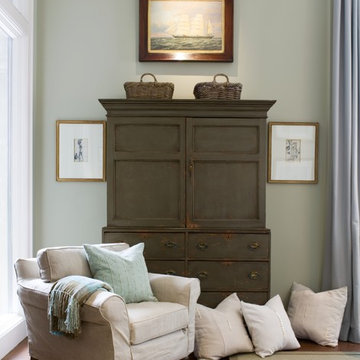
Inspiration for a large traditional enclosed games room in Atlanta with green walls and dark hardwood flooring.
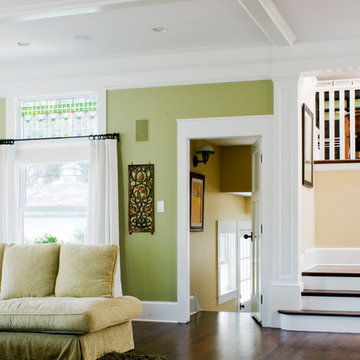
Heidi Peters Photography
Inspiration for a classic open plan games room in Chicago with green walls and dark hardwood flooring.
Inspiration for a classic open plan games room in Chicago with green walls and dark hardwood flooring.
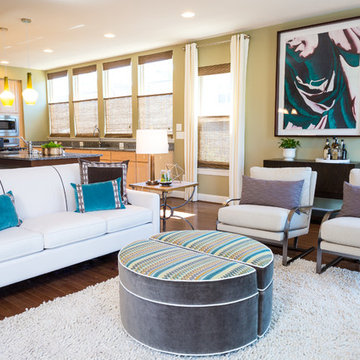
Jon W. Miller Photography
This is an example of a medium sized contemporary open plan games room in DC Metro with green walls, dark hardwood flooring, a standard fireplace, a stone fireplace surround and a wall mounted tv.
This is an example of a medium sized contemporary open plan games room in DC Metro with green walls, dark hardwood flooring, a standard fireplace, a stone fireplace surround and a wall mounted tv.
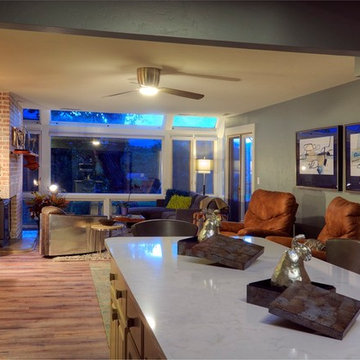
We removed the existing walls in the kitchen to open up the space to the living area. We kept the existing cabinets but added to hardware to freshen it up. We replaced the countertop with a quartzite countertop. The new ceiling fan carries out the condos aviation theme. Photographer Paul Kohlman
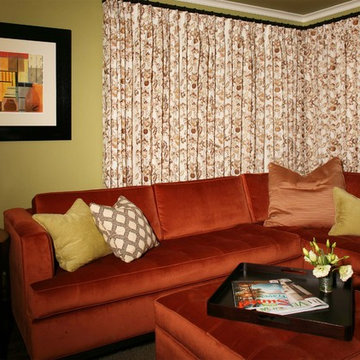
This room had always given my client trouble. It is actually a bedroom but she uses it as a TV room. She wanted a room that made her want to run in and jump on the sofa. She said that she honestly has done that! New window treatments gave her privacy and added pattern. A custom sofa was designed for durable comfort and so it would fit in the room! And we made sure to continue her warm color palette so that the house had continuity. She loves it and uses it everyday and that makes me feel all warm and cozy inside. :-)
Photography by: Steve Eltinge www.eltingephoto.com
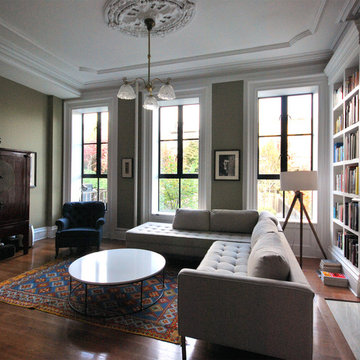
This "back parlor" serves as the Family Room. The major move here involved removing built-in cabinetry that was no longer needed, and adding in a third window. We worked closely with local window experts and millworkers to preserve the historic integrity. The sectional is from Blu Dot; we like this piece because it offers lots of seating but is compact enough for smaller rooms.
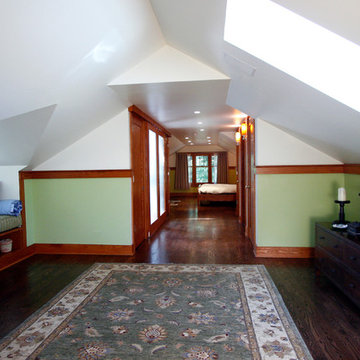
This is an example of a medium sized classic games room in Chicago with green walls, dark hardwood flooring and no fireplace.
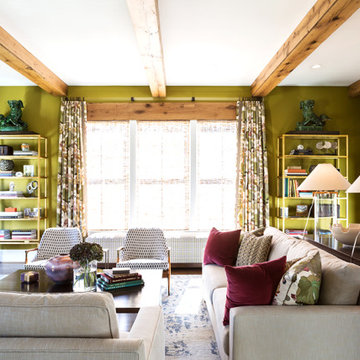
Iantha Carley Interiors was commissioned to design the family room of the Eighth Annual D.C. Design House benefiting the Children’s National Health System. Proper Paint & Paper was brought in to support the execution of room. From the abundant space, we crafted a family-friendly setting, incorporating a gorgeous walnut coffee table (with storage underneath for games or books) and lots of comfortable seating in indoor and outdoor fabrics to accommodate a soccer team or movie-viewing party.
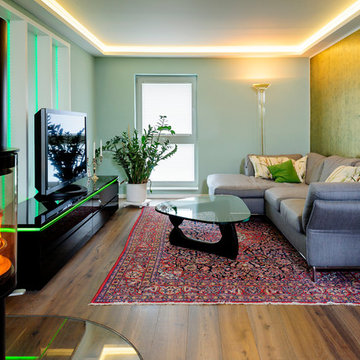
Fotos: Ralf Hansen
Photo of a contemporary open plan games room in Hanover with green walls, dark hardwood flooring, a freestanding tv, a metal fireplace surround and a wood burning stove.
Photo of a contemporary open plan games room in Hanover with green walls, dark hardwood flooring, a freestanding tv, a metal fireplace surround and a wood burning stove.
Games Room with Green Walls and Dark Hardwood Flooring Ideas and Designs
7