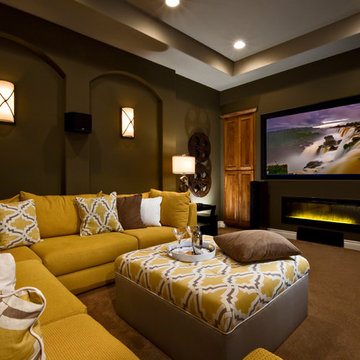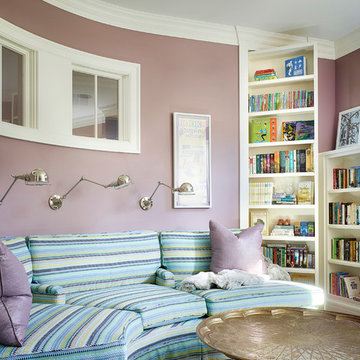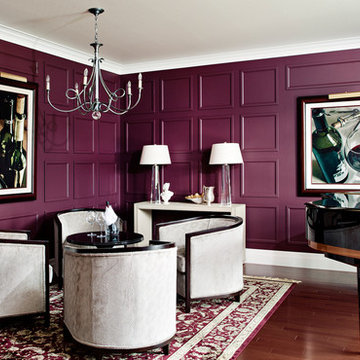Games Room
Refine by:
Budget
Sort by:Popular Today
1 - 20 of 4,671 photos
Item 1 of 3
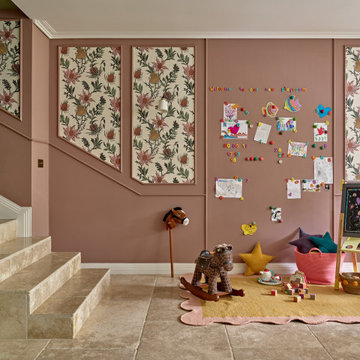
We are delighted to reveal our recent ‘House of Colour’ Barnes project.
We had such fun designing a space that’s not just aesthetically playful and vibrant, but also functional and comfortable for a young family. We loved incorporating lively hues, bold patterns and luxurious textures. What a pleasure to have creative freedom designing interiors that reflect our client’s personality.
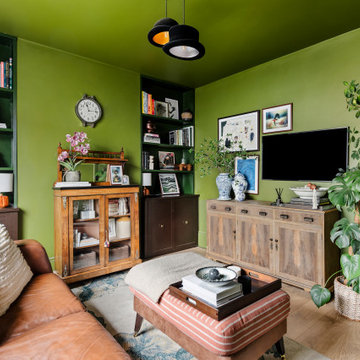
Eclectic enclosed games room in Other with green walls, light hardwood flooring and a wall mounted tv.
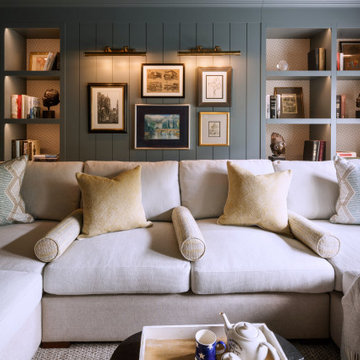
A beautiful home snug in Notting Hill with panelled joinery styled with antiques and books to create a comfortable and warm living atmosphere.
This is an example of a classic games room in London with green walls.
This is an example of a classic games room in London with green walls.
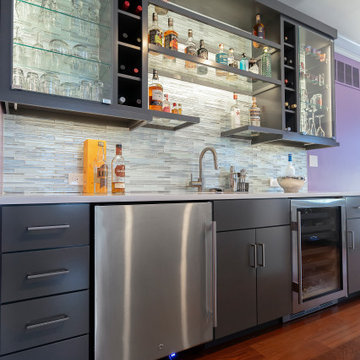
Design ideas for a small modern enclosed games room in Philadelphia with a home bar, purple walls, medium hardwood flooring, a wall mounted tv and brown floors.

John Firak / LOMA Studios, lomastudios.com
Photo of a classic enclosed games room in Chicago with a wooden fireplace surround, brown floors, green walls, medium hardwood flooring, a two-sided fireplace and a wall mounted tv.
Photo of a classic enclosed games room in Chicago with a wooden fireplace surround, brown floors, green walls, medium hardwood flooring, a two-sided fireplace and a wall mounted tv.
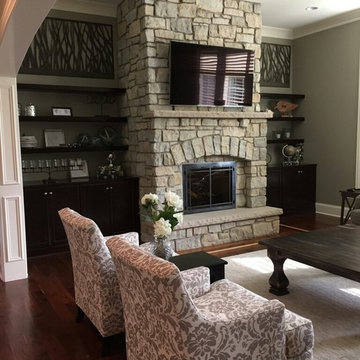
This is an example of a large classic enclosed games room in Chicago with green walls, dark hardwood flooring, a standard fireplace, a brick fireplace surround and a wall mounted tv.
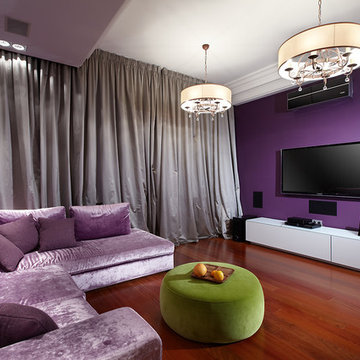
Реконструкция "родового гнезда", где родилась и выросла хозяйка квартиры в современное жилье для молодой семьи.
Contemporary games room in Saint Petersburg with purple walls, no fireplace and a wall mounted tv.
Contemporary games room in Saint Petersburg with purple walls, no fireplace and a wall mounted tv.

log cabin mantel wall design
Integrated Wall 2255.1
The skilled custom design cabinetmaker can help a small room with a fireplace to feel larger by simplifying details, and by limiting the number of disparate elements employed in the design. A wood storage room, and a general storage area are incorporated on either side of this fireplace, in a manner that expands, rather than interrupts, the limited wall surface. Restrained design makes the most of two storage opportunities, without disrupting the focal area of the room. The mantel is clean and a strong horizontal line helping to expand the visual width of the room.
The renovation of this small log cabin was accomplished in collaboration with architect, Bethany Puopolo. A log cabin’s aesthetic requirements are best addressed through simple design motifs. Different styles of log structures suggest different possibilities. The eastern seaboard tradition of dovetailed, square log construction, offers us cabin interiors with a different feel than typically western, round log structures.

This gallery room design elegantly combines cool color tones with a sleek modern look. The wavy area rug anchors the room with subtle visual textures reminiscent of water. The art in the space makes the room feel much like a museum, while the furniture and accessories will bring in warmth into the room.
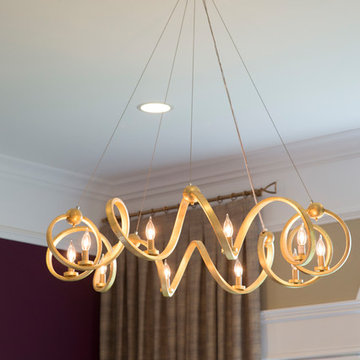
This open concept Family Room pulled inspiration from the purple accent wall. We emphasized the 12 foot ceilings by raising the drapery panels above the window, added motorized Hunter Douglas Silhouettes to the windows, and pops of purple and gold throughout.
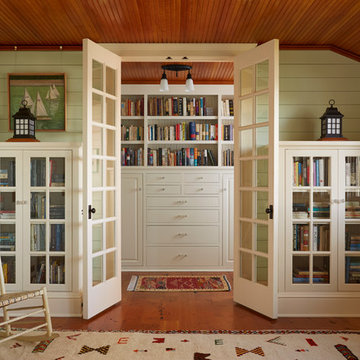
Architecture & Interior Design: David Heide Design Studio
Photo: Susan Gilmore Photography
Inspiration for a nautical games room in Minneapolis with medium hardwood flooring, a reading nook, green walls, no fireplace and no tv.
Inspiration for a nautical games room in Minneapolis with medium hardwood flooring, a reading nook, green walls, no fireplace and no tv.
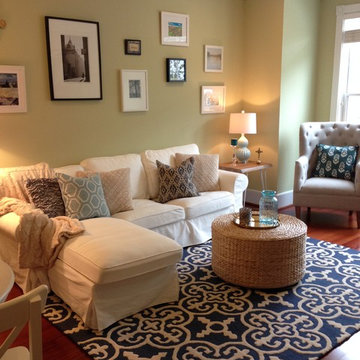
AFTER
Medium sized traditional enclosed games room in DC Metro with green walls, medium hardwood flooring and a freestanding tv.
Medium sized traditional enclosed games room in DC Metro with green walls, medium hardwood flooring and a freestanding tv.
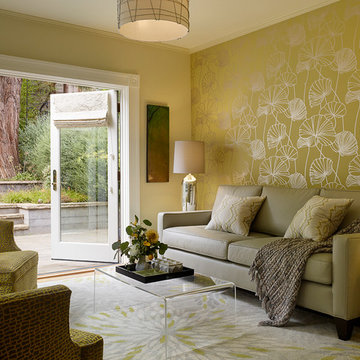
The family room features a fresh green palette inspired by the outdoors, as well as a custom designed leather sofa and comfy swivel chairs. Elements of nature are clear in the chartreuse wallpaper with silvery palm leaf detail which wraps the room, along with the chrysanthemum-motif rug.
Photo: Matthew Millman
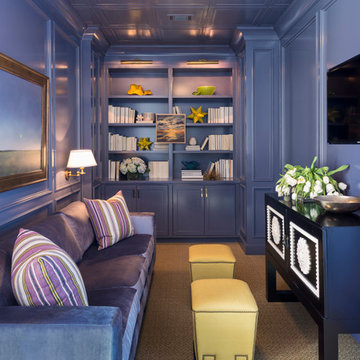
Nancy Nolan Photography, Tobi Fairley Design
Inspiration for a small contemporary games room in Little Rock with a wall mounted tv, purple walls and feature lighting.
Inspiration for a small contemporary games room in Little Rock with a wall mounted tv, purple walls and feature lighting.
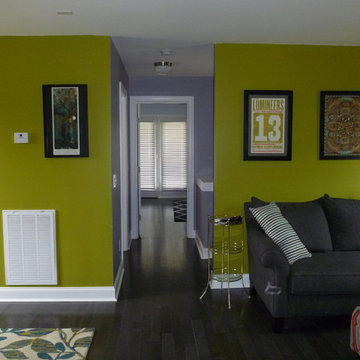
The upper floor of the home was opened up to provide a great new family space on the second floor. The homeowners have a fun modern style and are not afraid of color. The pewter floors work well with the bold wall colors.
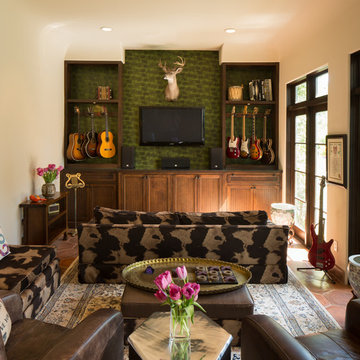
Steve Chenn
Design ideas for a medium sized mediterranean games room in Houston with a music area, green walls, terracotta flooring, no fireplace and a wall mounted tv.
Design ideas for a medium sized mediterranean games room in Houston with a music area, green walls, terracotta flooring, no fireplace and a wall mounted tv.
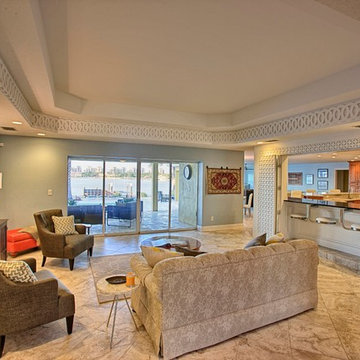
This was a whole house remodel, the owners are more transitional in style, and they had a lot of special requests including the suspended bar seats on the bar, as well as the geometric circles that were custom to their space. The doors, moulding, trim work and bar are all completely custom to their aesthetic interests.
We tore out a lot of walls to make the kitchen and living space a more open floor plan for easier communication,
The hidden bar is to the right of the kitchen, replacing the previous closet pantry that we tore down and replaced with a framed wall, that allowed us to create a hidden bar (hidden from the living room) complete with a tall wine cooler on the end of the island.
Photo Credid: Peter Obetz
1
