Games Room with Grey Floors and Exposed Beams Ideas and Designs
Refine by:
Budget
Sort by:Popular Today
1 - 20 of 252 photos
Item 1 of 3

This is an example of a medium sized industrial games room in Paris with red walls, concrete flooring, no fireplace, grey floors, exposed beams, brick walls and feature lighting.

Un séjour ouvert très chic dans des tonalités de gris
This is an example of a large traditional open plan games room in Montpellier with grey walls, ceramic flooring, a wood burning stove, a freestanding tv, grey floors, exposed beams and feature lighting.
This is an example of a large traditional open plan games room in Montpellier with grey walls, ceramic flooring, a wood burning stove, a freestanding tv, grey floors, exposed beams and feature lighting.

Our clients selected a great combination of products and materials to enable our craftsmen to create a spectacular entry and great room to this custom home completed in 2020.

We updated this 1907 two-story family home for re-sale. We added modern design elements and amenities while retaining the home’s original charm in the layout and key details. The aim was to optimize the value of the property for a prospective buyer, within a reasonable budget.
New French doors from kitchen and a rear bedroom open out to a new bi-level deck that allows good sight lines, functional outdoor living space, and easy access to a garden full of mature fruit trees. French doors from an upstairs bedroom open out to a private high deck overlooking the garden. The garage has been converted to a family room that opens to the garden.
The bathrooms and kitchen were remodeled the kitchen with simple, light, classic materials and contemporary lighting fixtures. New windows and skylights flood the spaces with light. Stained wood windows and doors at the kitchen pick up on the original stained wood of the other living spaces.
New redwood picture molding was created for the living room where traces in the plaster suggested that picture molding has originally been. A sweet corner window seat at the living room was restored. At a downstairs bedroom we created a new plate rail and other redwood trim matching the original at the dining room. The original dining room hutch and woodwork were restored and a new mantel built for the fireplace.
We built deep shelves into space carved out of the attic next to upstairs bedrooms and added other built-ins for character and usefulness. Storage was created in nooks throughout the house. A small room off the kitchen was set up for efficient laundry and pantry space.
We provided the future owner of the house with plans showing design possibilities for expanding the house and creating a master suite with upstairs roof dormers and a small addition downstairs. The proposed design would optimize the house for current use while respecting the original integrity of the house.
Photography: John Hayes, Open Homes Photography
https://saikleyarchitects.com/portfolio/classic-craftsman-update/
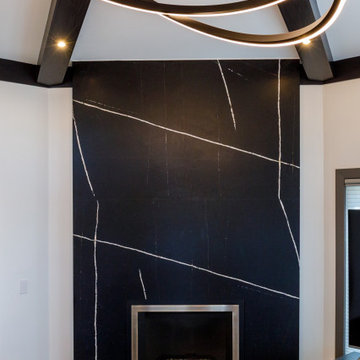
This is an example of a medium sized contemporary enclosed games room in Minneapolis with white walls, carpet, a corner fireplace, a tiled fireplace surround, a freestanding tv, grey floors and exposed beams.

三和土土間の玄関兼団欒スペース。夏は建具を開け放ち、風を通す。冬は眼鏡ストーブにあつまり、お茶をしながら会話を弾ませる。すべての人がここに集まり、交わる建物の中心。
Inspiration for a medium sized rustic open plan games room in Other with brown walls, a standard fireplace, no tv, grey floors, exposed beams and wood walls.
Inspiration for a medium sized rustic open plan games room in Other with brown walls, a standard fireplace, no tv, grey floors, exposed beams and wood walls.
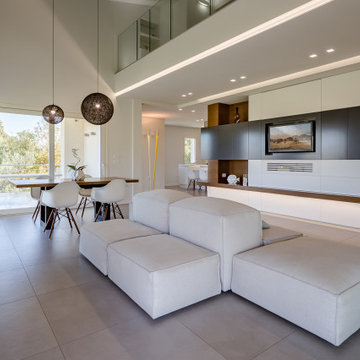
Photo of an expansive contemporary mezzanine games room in Other with white walls, grey floors and exposed beams.
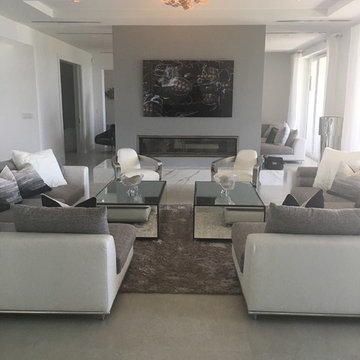
Photo of a large contemporary open plan games room in Miami with white walls, concrete flooring, no tv, no fireplace, grey floors and exposed beams.
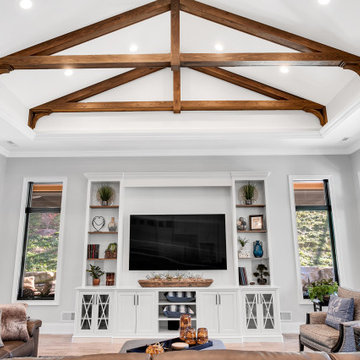
Great room with cathedral ceilings and truss details
Inspiration for an expansive modern open plan games room in Other with a game room, grey walls, ceramic flooring, no fireplace, a built-in media unit, grey floors and exposed beams.
Inspiration for an expansive modern open plan games room in Other with a game room, grey walls, ceramic flooring, no fireplace, a built-in media unit, grey floors and exposed beams.

Photo of a medium sized rustic open plan games room with brown walls, concrete flooring, no fireplace, no tv, grey floors, exposed beams and wainscoting.
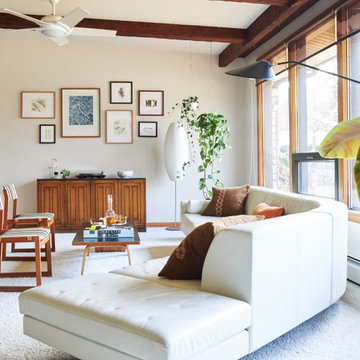
Inspiration for a midcentury games room in Milwaukee with beige walls, carpet, grey floors and exposed beams.

Inspiration for a large urban open plan games room in Other with a home bar, vinyl flooring, no fireplace, a wall mounted tv, grey floors, exposed beams and brick walls.

Lower Level Living/Media Area features white oak walls, custom, reclaimed limestone fireplace surround, and media wall - Scandinavian Modern Interior - Indianapolis, IN - Trader's Point - Architect: HAUS | Architecture For Modern Lifestyles - Construction Manager: WERK | Building Modern - Christopher Short + Paul Reynolds - Photo: Premier Luxury Electronic Lifestyles
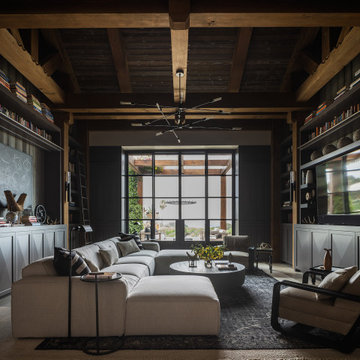
This is an example of a medium sized rural open plan games room in San Francisco with a reading nook, a built-in media unit, grey floors and exposed beams.

Sparkling Views. Spacious Living. Soaring Windows. Welcome to this light-filled, special Mercer Island home.
Large classic open plan games room in Seattle with carpet, a standard fireplace, a stone fireplace surround, grey floors, grey walls and exposed beams.
Large classic open plan games room in Seattle with carpet, a standard fireplace, a stone fireplace surround, grey floors, grey walls and exposed beams.

The mezzanine level contains the Rumpus/Kids area and home office. At 10m x 3.5m there's plenty of space for everybody.
This is an example of an expansive industrial games room in Sydney with white walls, laminate floors, grey floors, exposed beams and tongue and groove walls.
This is an example of an expansive industrial games room in Sydney with white walls, laminate floors, grey floors, exposed beams and tongue and groove walls.

Great room with cathedral ceilings and truss details
This is an example of an expansive modern open plan games room in Other with a game room, grey walls, ceramic flooring, no fireplace, a built-in media unit, grey floors and exposed beams.
This is an example of an expansive modern open plan games room in Other with a game room, grey walls, ceramic flooring, no fireplace, a built-in media unit, grey floors and exposed beams.
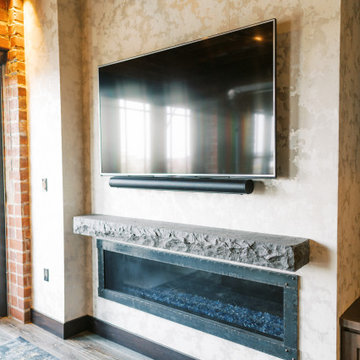
This remodel transformed two condos into one, overcoming access challenges. We designed the space for a seamless transition, adding function with a laundry room, powder room, bar, and entertaining space.
In this modern entertaining space, sophistication meets leisure. A pool table, elegant furniture, and a contemporary fireplace create a refined ambience. The center table and TV contribute to a tastefully designed area.
---Project by Wiles Design Group. Their Cedar Rapids-based design studio serves the entire Midwest, including Iowa City, Dubuque, Davenport, and Waterloo, as well as North Missouri and St. Louis.
For more about Wiles Design Group, see here: https://wilesdesigngroup.com/
To learn more about this project, see here: https://wilesdesigngroup.com/cedar-rapids-condo-remodel

This 5,200-square foot modern farmhouse is located on Manhattan Beach’s Fourth Street, which leads directly to the ocean. A raw stone facade and custom-built Dutch front-door greets guests, and customized millwork can be found throughout the home. The exposed beams, wooden furnishings, rustic-chic lighting, and soothing palette are inspired by Scandinavian farmhouses and breezy coastal living. The home’s understated elegance privileges comfort and vertical space. To this end, the 5-bed, 7-bath (counting halves) home has a 4-stop elevator and a basement theater with tiered seating and 13-foot ceilings. A third story porch is separated from the upstairs living area by a glass wall that disappears as desired, and its stone fireplace ensures that this panoramic ocean view can be enjoyed year-round.
This house is full of gorgeous materials, including a kitchen backsplash of Calacatta marble, mined from the Apuan mountains of Italy, and countertops of polished porcelain. The curved antique French limestone fireplace in the living room is a true statement piece, and the basement includes a temperature-controlled glass room-within-a-room for an aesthetic but functional take on wine storage. The takeaway? Efficiency and beauty are two sides of the same coin.
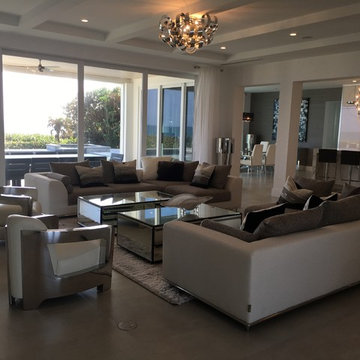
Large contemporary open plan games room in Miami with white walls, concrete flooring, no fireplace, no tv, grey floors and exposed beams.
Games Room with Grey Floors and Exposed Beams Ideas and Designs
1