Games Room with Grey Floors and Exposed Beams Ideas and Designs
Refine by:
Budget
Sort by:Popular Today
61 - 80 of 256 photos
Item 1 of 3
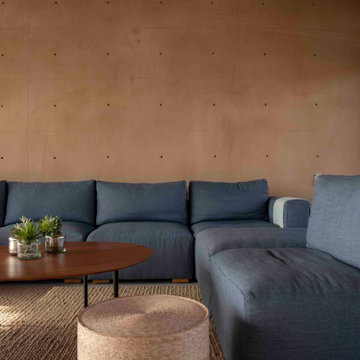
Sala | Casa Lyons - H
Photo of a large coastal open plan games room in Mexico City with beige walls, concrete flooring, grey floors and exposed beams.
Photo of a large coastal open plan games room in Mexico City with beige walls, concrete flooring, grey floors and exposed beams.
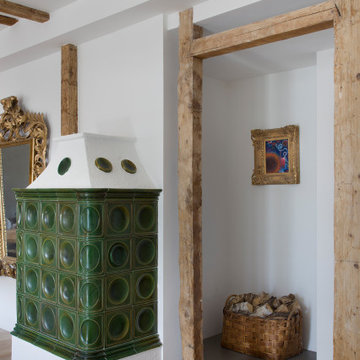
corrdioio con vista stufa a legna di recupero, travi e pilastri in legno di recupero, pavimento in cementoresina
Expansive contemporary games room in Milan with white walls, concrete flooring, grey floors, a wood burning stove and exposed beams.
Expansive contemporary games room in Milan with white walls, concrete flooring, grey floors, a wood burning stove and exposed beams.
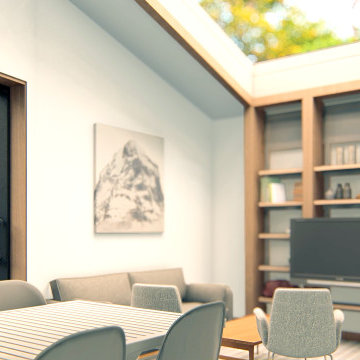
Living dining area.
Inspiration for a medium sized scandinavian open plan games room in Kent with white walls, light hardwood flooring, a wall mounted tv, grey floors and exposed beams.
Inspiration for a medium sized scandinavian open plan games room in Kent with white walls, light hardwood flooring, a wall mounted tv, grey floors and exposed beams.
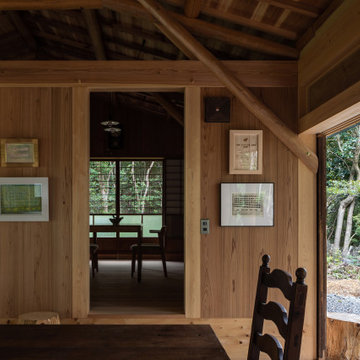
一部杉板を貼り込んである壁に、お施主さま自ら製作された作品が飾ってあります。意図していたわけでは無いですが、その作風と木の杢目が相俟って室内を飾ります。
Medium sized rustic open plan games room in Other with brown walls, a standard fireplace, no tv, grey floors, exposed beams and wood walls.
Medium sized rustic open plan games room in Other with brown walls, a standard fireplace, no tv, grey floors, exposed beams and wood walls.
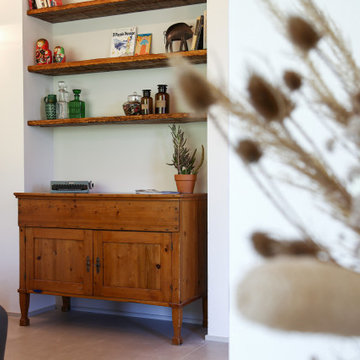
Design ideas for a medium sized rural mezzanine games room in Other with a reading nook, white walls, porcelain flooring, grey floors and exposed beams.
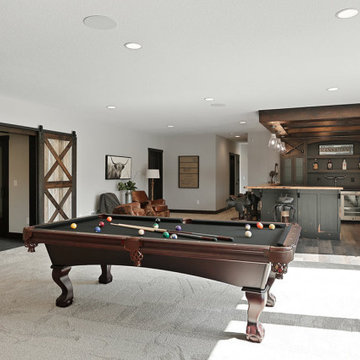
Inspiration for a rural open plan games room in Minneapolis with grey walls, carpet, grey floors and exposed beams.
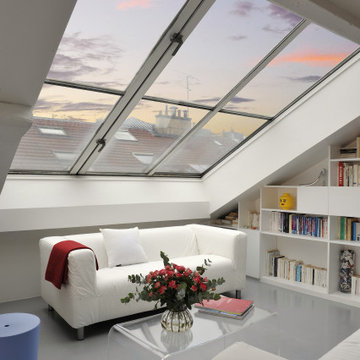
This is an example of a small contemporary mezzanine games room in Paris with a reading nook, white walls, concrete flooring, no fireplace, grey floors, exposed beams and a freestanding tv.
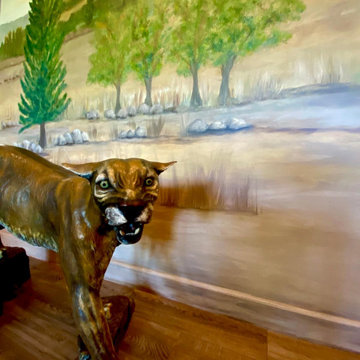
Bronze Mountain Lion by Edward Siena - one of three produced
Design ideas for a large eclectic open plan games room in San Francisco with beige walls, vinyl flooring, a standard fireplace, a stone fireplace surround, grey floors and exposed beams.
Design ideas for a large eclectic open plan games room in San Francisco with beige walls, vinyl flooring, a standard fireplace, a stone fireplace surround, grey floors and exposed beams.
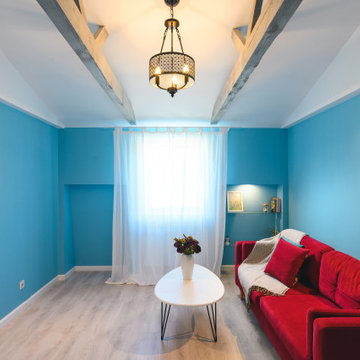
Design ideas for a medium sized contemporary games room in Other with a reading nook, blue walls, laminate floors, no fireplace, no tv, grey floors and exposed beams.
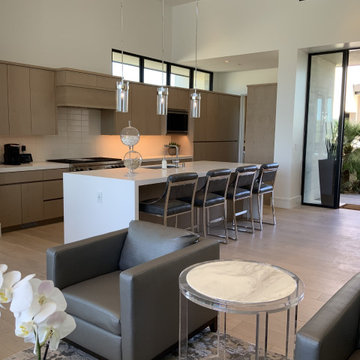
Luxury high end living at the Summitt Club las vegas
Photo of a medium sized eclectic open plan games room in Las Vegas with a home bar, beige walls, medium hardwood flooring, a standard fireplace, a stacked stone fireplace surround, a wall mounted tv, grey floors, exposed beams and wood walls.
Photo of a medium sized eclectic open plan games room in Las Vegas with a home bar, beige walls, medium hardwood flooring, a standard fireplace, a stacked stone fireplace surround, a wall mounted tv, grey floors, exposed beams and wood walls.
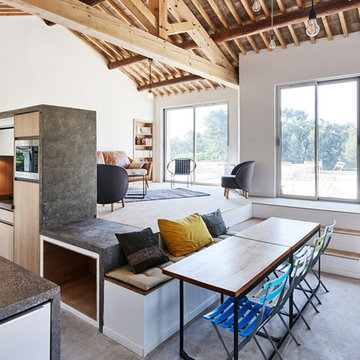
Séjour contemporain lumineux
séjour ouvert style loft - sol et mobilier en béton - matériaux bruts béton et bois - charpente et la toiture en malons de couvert
Photographies © David GIANCATARINA
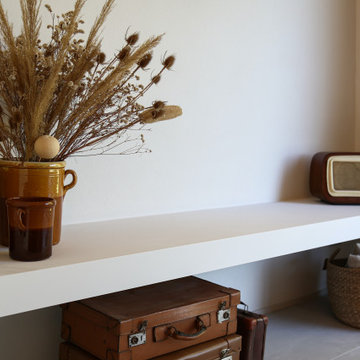
This is an example of a medium sized rural mezzanine games room in Other with a reading nook, white walls, porcelain flooring, grey floors and exposed beams.
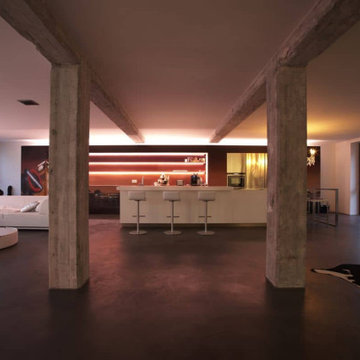
Inspiration for an expansive industrial mezzanine games room in Berlin with a home bar, white walls, concrete flooring, grey floors and exposed beams.
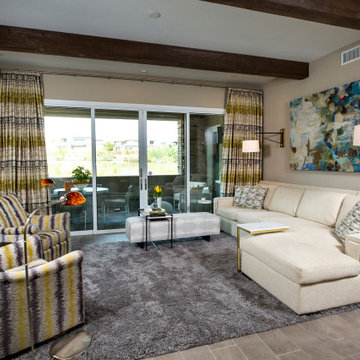
Complete remodel of family room. Added ceiling beams, furnishings, Unique area rug, paint, stacked stone on fireplace, lighting and accessories.
Expansive contemporary open plan games room in Las Vegas with beige walls, porcelain flooring, a standard fireplace, a stacked stone fireplace surround, a wall mounted tv, grey floors and exposed beams.
Expansive contemporary open plan games room in Las Vegas with beige walls, porcelain flooring, a standard fireplace, a stacked stone fireplace surround, a wall mounted tv, grey floors and exposed beams.
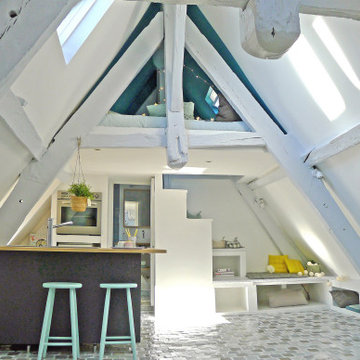
ÉTAT DES LEUX: Situé au dernier étage d’un immeuble du XVIIIe siècle dans le centre historique de Nantes, le studio en "tipi" a beaucoup de charme mais il a été mal entretenu et les agencements sont grossièrement bricolés. La cuisine et la salle de bain notamment sont en très mauvais état et les tomettes anciennes ont subi toute sorte de dommage.
MISSION: L’intervention a consisté à redonner tout son charme au lieu en mettant en valeur son volume, sa luminosité, et à en faire un petit appartement tout confort.
Les poutres en chêne très anciennes et foncées ont été peintes en gris clair ; les tomettes, impossibles à nettoyer en profondeur, ont été repeintes dans différentes nuances de gris clair à la façon d’un damier aléatoire. La cuisine et la salle de douche ont été entièrement refaites tout comme le coin nuit cosy au dessus de la cuisine.
L’ensemble respire, un vrai nid douillet à deux pas du château de Nantes !
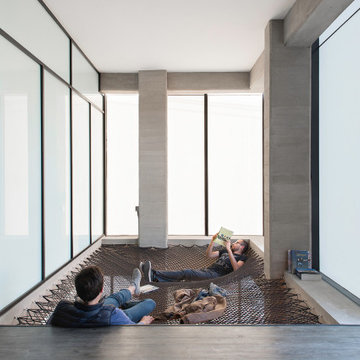
Tadeo 4909 is a building that takes place in a high-growth zone of the city, seeking out to offer an urban, expressive and custom housing. It consists of 8 two-level lofts, each of which is distinct to the others.
The area where the building is set is highly chaotic in terms of architectural typologies, textures and colors, so it was therefore chosen to generate a building that would constitute itself as the order within the neighborhood’s chaos. For the facade, three types of screens were used: white, satin and light. This achieved a dynamic design that simultaneously allows the most passage of natural light to the various environments while providing the necessary privacy as required by each of the spaces.
Additionally, it was determined to use apparent materials such as concrete and brick, which given their rugged texture contrast with the clearness of the building’s crystal outer structure.
Another guiding idea of the project is to provide proactive and ludic spaces of habitation. The spaces’ distribution is variable. The communal areas and one room are located on the main floor, whereas the main room / studio are located in another level – depending on its location within the building this second level may be either upper or lower.
In order to achieve a total customization, the closets and the kitchens were exclusively designed. Additionally, tubing and handles in bathrooms as well as the kitchen’s range hoods and lights were designed with utmost attention to detail.
Tadeo 4909 is an innovative building that seeks to step out of conventional paradigms, creating spaces that combine industrial aesthetics within an inviting environment.
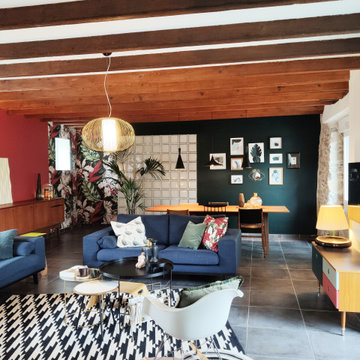
Rénovation et décoration d'une pièce de vie dans un mixte de style vintage
Design ideas for a medium sized open plan games room in Nantes with ceramic flooring, a wood burning stove, a wall mounted tv, grey floors and exposed beams.
Design ideas for a medium sized open plan games room in Nantes with ceramic flooring, a wood burning stove, a wall mounted tv, grey floors and exposed beams.
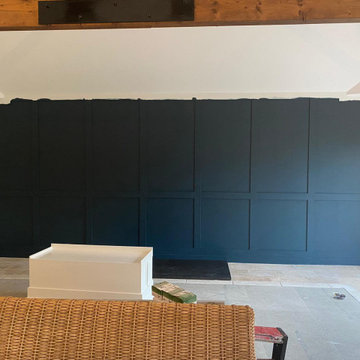
Our clients were keen to get more from this space. They didn't use the pool so were looking for a space that they could get more use out of. Big entertainers they wanted a multifunctional space that could accommodate many guests at a time. The space has be redesigned to incorporate a home bar area, large dining space and lounge and sitting space as well as dance floor.
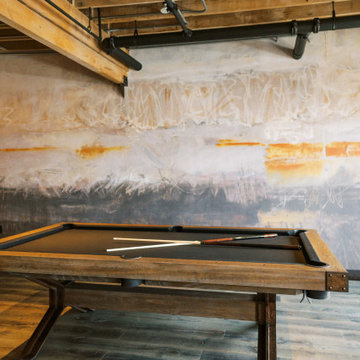
This remodel transformed two condos into one, overcoming access challenges. We designed the space for a seamless transition, adding function with a laundry room, powder room, bar, and entertaining space.
In this modern entertaining space, sophistication meets leisure. A pool table, elegant furniture, and a contemporary fireplace create a refined ambience. The center table and TV contribute to a tastefully designed area.
---Project by Wiles Design Group. Their Cedar Rapids-based design studio serves the entire Midwest, including Iowa City, Dubuque, Davenport, and Waterloo, as well as North Missouri and St. Louis.
For more about Wiles Design Group, see here: https://wilesdesigngroup.com/
To learn more about this project, see here: https://wilesdesigngroup.com/cedar-rapids-condo-remodel
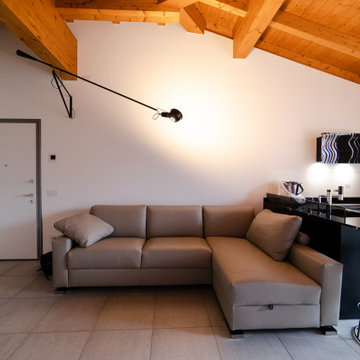
Il divano è trasformabile, quindi può diventare un letto e la penisola è contenitiva.
Al di sopra si presenta la lampada "265" di Flos che può essere direzionata verso l'alto per le travi oppure verso il basso per l'utilizzo sul divano.
Tra poco vi spiegherò cosa abbiamo attuato per proteggere il divano da eventuali schizzi della cucina, si intravede proprio una lama di vetro......
Games Room with Grey Floors and Exposed Beams Ideas and Designs
4