Games Room with Grey Walls and a Stone Fireplace Surround Ideas and Designs
Refine by:
Budget
Sort by:Popular Today
61 - 80 of 7,827 photos
Item 1 of 3

This 3200 square foot home features a maintenance free exterior of LP Smartside, corrugated aluminum roofing, and native prairie landscaping. The design of the structure is intended to mimic the architectural lines of classic farm buildings. The outdoor living areas are as important to this home as the interior spaces; covered and exposed porches, field stone patios and an enclosed screen porch all offer expansive views of the surrounding meadow and tree line.
The home’s interior combines rustic timbers and soaring spaces which would have traditionally been reserved for the barn and outbuildings, with classic finishes customarily found in the family homestead. Walls of windows and cathedral ceilings invite the outdoors in. Locally sourced reclaimed posts and beams, wide plank white oak flooring and a Door County fieldstone fireplace juxtapose with classic white cabinetry and millwork, tongue and groove wainscoting and a color palate of softened paint hues, tiles and fabrics to create a completely unique Door County homestead.
Mitch Wise Design, Inc.
Richard Steinberger Photography
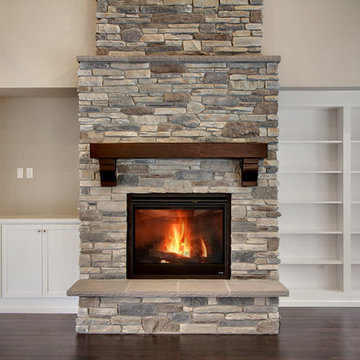
Traditional open plan games room in Seattle with grey walls, dark hardwood flooring, a standard fireplace and a stone fireplace surround.
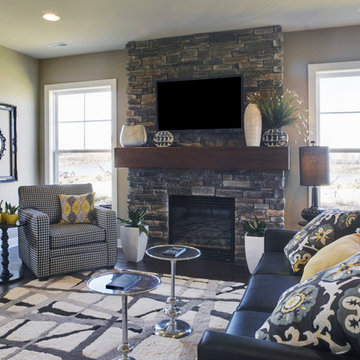
Jagoe Homes, Inc.
Project: Whispering Meadows, Teak Craftsman Model Home.
Location: Owensboro, Kentucky.
Elevation: Craftsman-C2, Site Number: WM 30.
Photo of a medium sized classic open plan games room in Other with grey walls, a standard fireplace, a stone fireplace surround and a wall mounted tv.
Photo of a medium sized classic open plan games room in Other with grey walls, a standard fireplace, a stone fireplace surround and a wall mounted tv.
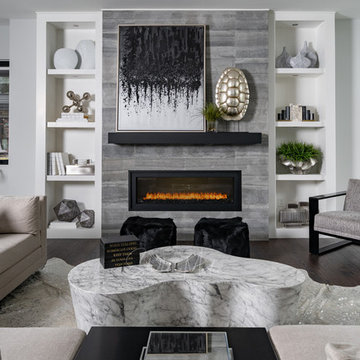
This is an example of a large modern open plan games room in Toronto with grey walls, medium hardwood flooring, a stone fireplace surround, brown floors and a ribbon fireplace.
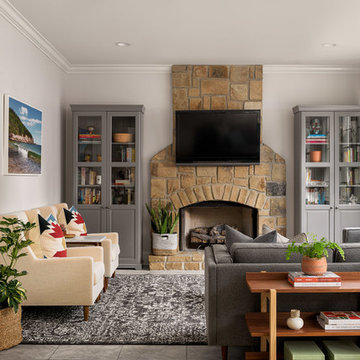
Morgan Nowland
Design ideas for a medium sized retro open plan games room in Nashville with grey walls, porcelain flooring, a stone fireplace surround, a wall mounted tv, grey floors and a standard fireplace.
Design ideas for a medium sized retro open plan games room in Nashville with grey walls, porcelain flooring, a stone fireplace surround, a wall mounted tv, grey floors and a standard fireplace.
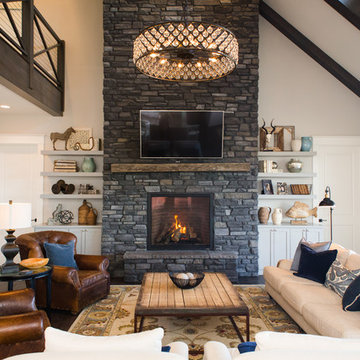
Our most recent modern farmhouse in the west Willamette Valley is what dream homes are made of. Named “Starry Night Ranch” by the homeowners, this 3 level, 4 bedroom custom home boasts of over 9,000 square feet of combined living, garage and outdoor spaces.
Well versed in the custom home building process, the homeowners spent many hours partnering with both Shan Stassens of Winsome Construction and Buck Bailey Design to add in countless unique features, including a cross hatched cable rail system, a second story window that perfectly frames a view of Mt. Hood and an entryway cut-out to keep a specialty piece of furniture tucked out of the way.
From whitewashed shiplap wall coverings to reclaimed wood sliding barn doors to mosaic tile and honed granite, this farmhouse-inspired space achieves a timeless appeal with both classic comfort and modern flair.
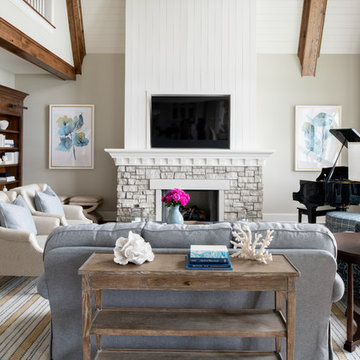
Photo of a beach style games room in Minneapolis with a music area, grey walls, a standard fireplace, a stone fireplace surround and a built-in media unit.
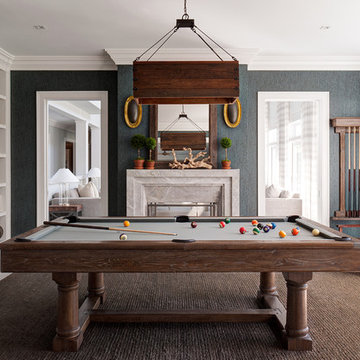
Design ideas for a classic games room in New York with a game room, grey walls, a standard fireplace, brown floors and a stone fireplace surround.
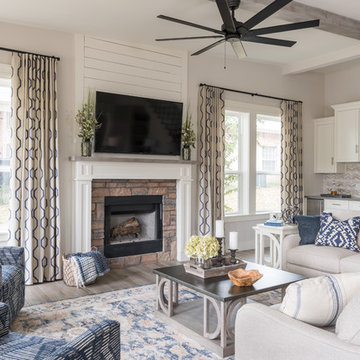
Michael Hunter Photography
Photo of a large country open plan games room with grey walls, porcelain flooring, a standard fireplace, a stone fireplace surround, a wall mounted tv and grey floors.
Photo of a large country open plan games room with grey walls, porcelain flooring, a standard fireplace, a stone fireplace surround, a wall mounted tv and grey floors.
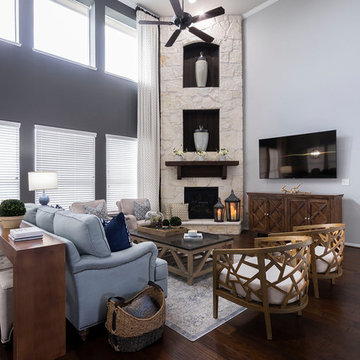
Marcio Dufranc
Inspiration for a coastal games room in Houston with grey walls, dark hardwood flooring, a corner fireplace, a stone fireplace surround, a wall mounted tv and brown floors.
Inspiration for a coastal games room in Houston with grey walls, dark hardwood flooring, a corner fireplace, a stone fireplace surround, a wall mounted tv and brown floors.
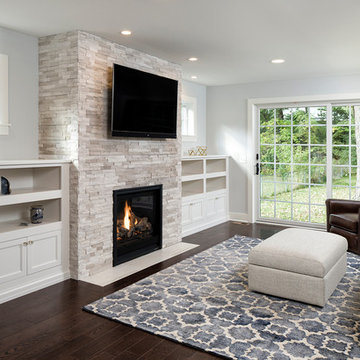
Landmark Photography
Medium sized classic open plan games room in Minneapolis with grey walls, dark hardwood flooring, a standard fireplace, a stone fireplace surround, a wall mounted tv and brown floors.
Medium sized classic open plan games room in Minneapolis with grey walls, dark hardwood flooring, a standard fireplace, a stone fireplace surround, a wall mounted tv and brown floors.
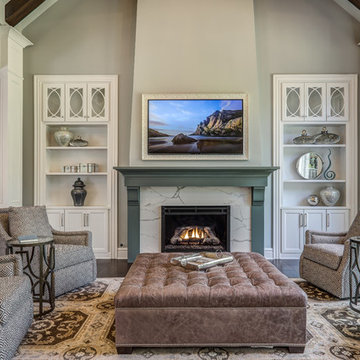
This is easily our most stunning job to-date. If you didn't have the chance to walk through this masterpiece in-person at the 2016 Dayton Homearama Touring Edition, these pictures are the next best thing. We supplied and installed all of the cabinetry for this stunning home built by G.A. White Homes. We will be featuring more work in the upcoming weeks, so check back in for more amazing photos!
Designer: Aaron Mauk
Photographer: Dawn M Smith Photography
Builder: G.A. White Homes
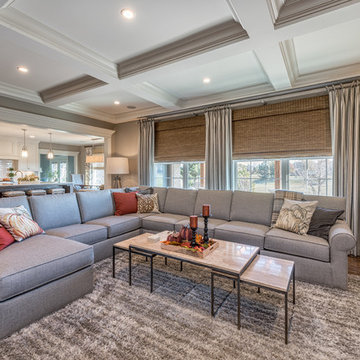
Design ideas for a large classic enclosed games room in Chicago with grey walls, dark hardwood flooring, a standard fireplace, a stone fireplace surround, a wall mounted tv and brown floors.

Wide plank 6" Hand shaped hickory hardwood flooring, stained Min-wax "Special Walnut"
11' raised ceiling with our "Coffered Beam" option
Design ideas for a large classic mezzanine games room in Chicago with grey walls, laminate floors, a hanging fireplace, a stone fireplace surround, no tv and brown floors.
Design ideas for a large classic mezzanine games room in Chicago with grey walls, laminate floors, a hanging fireplace, a stone fireplace surround, no tv and brown floors.
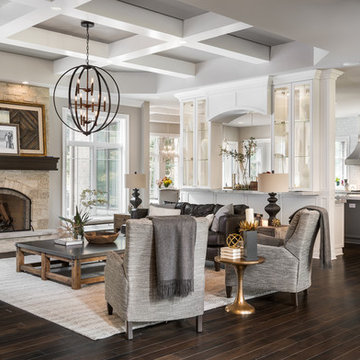
Michael Donovan | Reel Tour Media
Inspiration for a large traditional open plan games room in Chicago with grey walls, dark hardwood flooring, a standard fireplace, a stone fireplace surround and a freestanding tv.
Inspiration for a large traditional open plan games room in Chicago with grey walls, dark hardwood flooring, a standard fireplace, a stone fireplace surround and a freestanding tv.
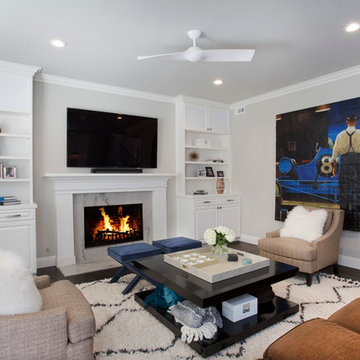
This is an example of a medium sized classic games room in Los Angeles with grey walls, dark hardwood flooring, a standard fireplace, a stone fireplace surround and a freestanding tv.
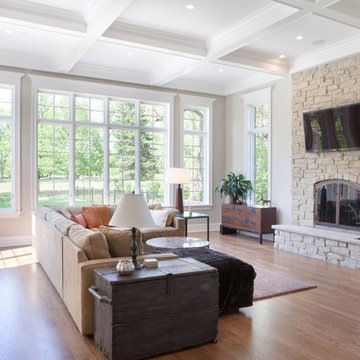
Large contemporary open plan games room in Chicago with grey walls, light hardwood flooring, a standard fireplace, a stone fireplace surround and a wall mounted tv.
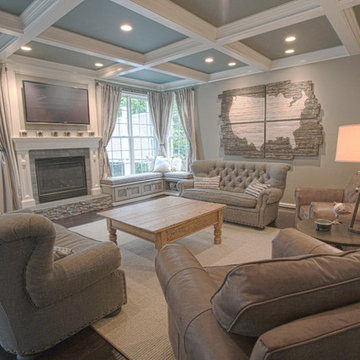
The family room with rich millwork accents compliments the hand-crafted feel of the adjacent kitchen. The blue-gray slate from the backsplash is picked up in the hearth material, and a fun blue-gray pop of color is used on the ceiling within the coffered detailing.
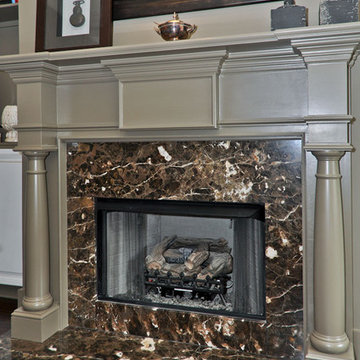
Inspiration for a classic games room in Birmingham with grey walls, dark hardwood flooring, a standard fireplace, a stone fireplace surround, no tv and brown floors.

The interior of this Bucks County home features a modern take on French country and carries the blue and white theme across from the rest of the first floor. To improve circulation, doors at the front became windows. White custom built-ins maximize storage for games and firewood. Heavy wood beams used to weigh this room down but painting them white uplifts the space while retaining the architectural character.
Games Room with Grey Walls and a Stone Fireplace Surround Ideas and Designs
4