Games Room with Grey Walls and a Stone Fireplace Surround Ideas and Designs
Refine by:
Budget
Sort by:Popular Today
141 - 160 of 7,827 photos
Item 1 of 3
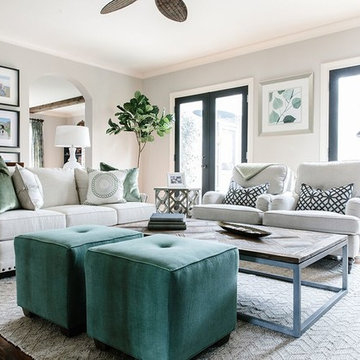
This is an example of a large traditional open plan games room in Charlotte with grey walls, dark hardwood flooring, a standard fireplace, a stone fireplace surround and brown floors.
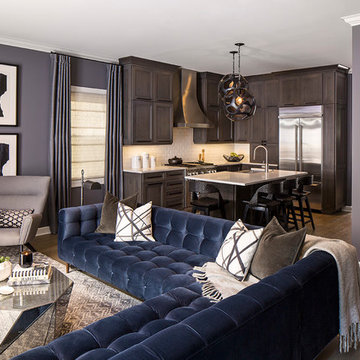
No surface was left untouched in this Lakeview Craftsman home. We've worked with these clients over the past few years on multiple phases of their home renovation. We fully renovated the first and second floor in 2016, the basement was gutted in 2017 and the exterior of the home received a much needed facelift in 2018, complete with siding, a new front porch, rooftop deck and landscaping to pull it all together. Basement and exterior photos coming soon!
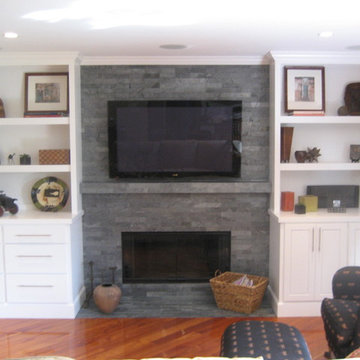
Bill Mabry
Design ideas for a medium sized classic enclosed games room in San Francisco with grey walls, medium hardwood flooring, a standard fireplace, a stone fireplace surround and a wall mounted tv.
Design ideas for a medium sized classic enclosed games room in San Francisco with grey walls, medium hardwood flooring, a standard fireplace, a stone fireplace surround and a wall mounted tv.
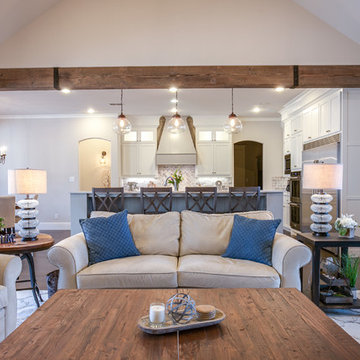
Ariana Miller with ANM Photography. www.anmphoto.com
Inspiration for a large rural open plan games room in Dallas with a game room, grey walls, dark hardwood flooring, a standard fireplace, a stone fireplace surround and a wall mounted tv.
Inspiration for a large rural open plan games room in Dallas with a game room, grey walls, dark hardwood flooring, a standard fireplace, a stone fireplace surround and a wall mounted tv.
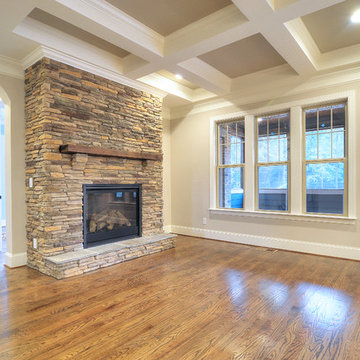
This is an example of a large classic enclosed games room in Charlotte with grey walls, medium hardwood flooring, a standard fireplace, a stone fireplace surround and a wall mounted tv.
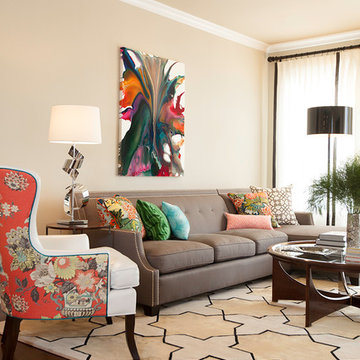
This is an example of a large classic enclosed games room in San Francisco with grey walls, dark hardwood flooring, a standard fireplace, a stone fireplace surround and a wall mounted tv.
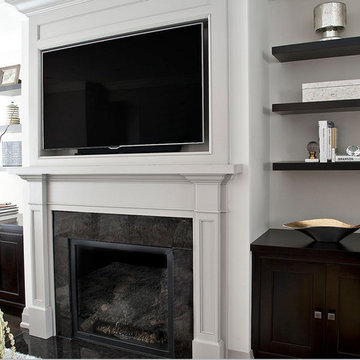
Photography by Sandrasview
Photo of a classic open plan games room in Toronto with grey walls, dark hardwood flooring, a standard fireplace and a stone fireplace surround.
Photo of a classic open plan games room in Toronto with grey walls, dark hardwood flooring, a standard fireplace and a stone fireplace surround.
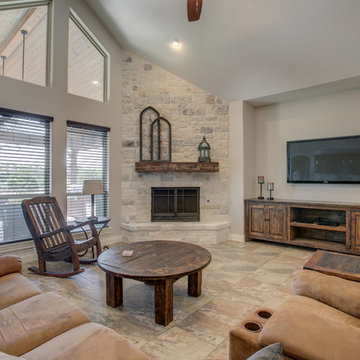
Inspiration for a large mediterranean enclosed games room in Austin with grey walls, porcelain flooring, a corner fireplace, a stone fireplace surround, a wall mounted tv and brown floors.
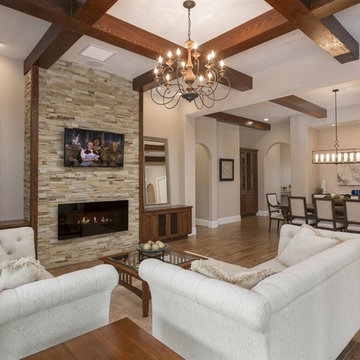
Traditional games room in Orlando with grey walls, porcelain flooring, a standard fireplace, a stone fireplace surround and a wall mounted tv.
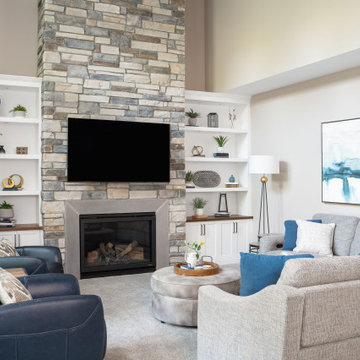
Suburban family room renovation by James Barton Design/Build-Interior decoration by 1st Impressions Design-Window treatments by Jonathan Window Designs-Professional Photographs by Emily John Photography
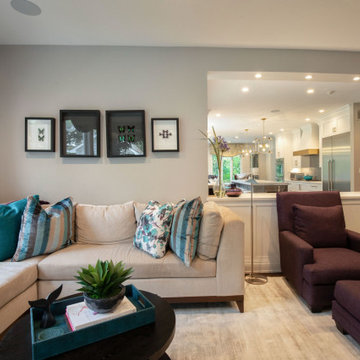
This young family began working with us after struggling with their previous contractor. They were over budget and not achieving what they really needed with the addition they were proposing. Rather than extend the existing footprint of their house as had been suggested, we proposed completely changing the orientation of their separate kitchen, living room, dining room, and sunroom and opening it all up to an open floor plan. By changing the configuration of doors and windows to better suit the new layout and sight lines, we were able to improve the views of their beautiful backyard and increase the natural light allowed into the spaces. We raised the floor in the sunroom to allow for a level cohesive floor throughout the areas. Their extended kitchen now has a nice sitting area within the kitchen to allow for conversation with friends and family during meal prep and entertaining. The sitting area opens to a full dining room with built in buffet and hutch that functions as a serving station. Conscious thought was given that all “permanent” selections such as cabinetry and countertops were designed to suit the masses, with a splash of this homeowner’s individual style in the double herringbone soft gray tile of the backsplash, the mitred edge of the island countertop, and the mixture of metals in the plumbing and lighting fixtures. Careful consideration was given to the function of each cabinet and organization and storage was maximized. This family is now able to entertain their extended family with seating for 18 and not only enjoy entertaining in a space that feels open and inviting, but also enjoy sitting down as a family for the simple pleasure of supper together.
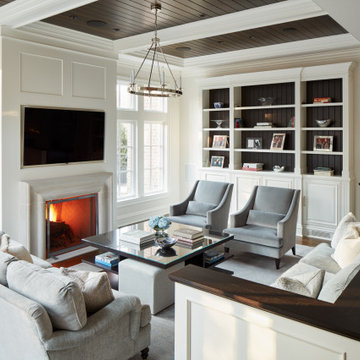
Inspiration for a classic open plan games room in Chicago with grey walls, dark hardwood flooring, a standard fireplace, a stone fireplace surround, a wall mounted tv and brown floors.
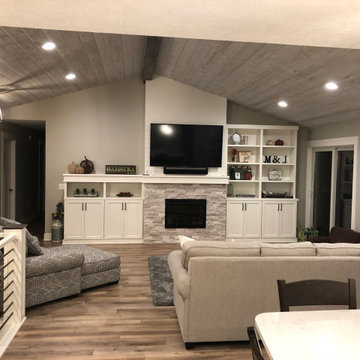
Standale HOmeSTudio involvement was selecting the STI, Ledge Stone, Strada Mist Veincut for the fireplacr surround and continuing the LVP from the kitchen.
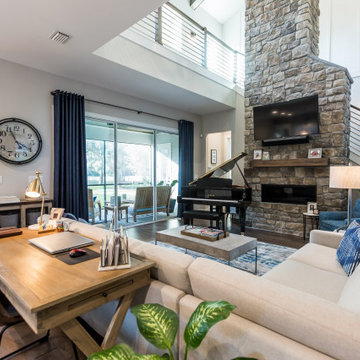
DreamDesign®25, Springmoor House, is a modern rustic farmhouse and courtyard-style home. A semi-detached guest suite (which can also be used as a studio, office, pool house or other function) with separate entrance is the front of the house adjacent to a gated entry. In the courtyard, a pool and spa create a private retreat. The main house is approximately 2500 SF and includes four bedrooms and 2 1/2 baths. The design centerpiece is the two-story great room with asymmetrical stone fireplace and wrap-around staircase and balcony. A modern open-concept kitchen with large island and Thermador appliances is open to both great and dining rooms. The first-floor master suite is serene and modern with vaulted ceilings, floating vanity and open shower.
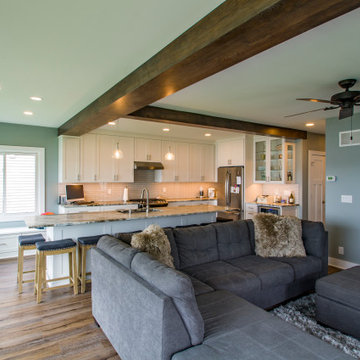
Lake Cottage full Remodel into open and spacious entertaining space for family and friends.
This is an example of a medium sized classic open plan games room in Milwaukee with grey walls, vinyl flooring, a standard fireplace, a stone fireplace surround, a wall mounted tv and brown floors.
This is an example of a medium sized classic open plan games room in Milwaukee with grey walls, vinyl flooring, a standard fireplace, a stone fireplace surround, a wall mounted tv and brown floors.
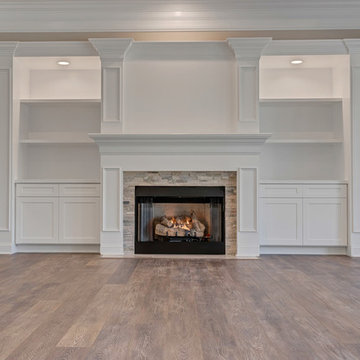
Inspiration for a large country enclosed games room in Jacksonville with grey walls, vinyl flooring, a standard fireplace, a stone fireplace surround and brown floors.
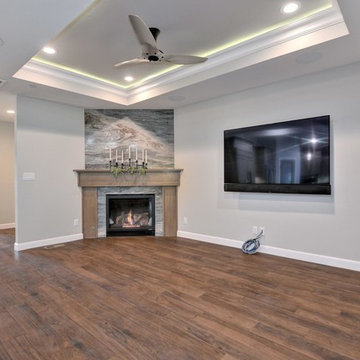
Budget analysis and project development by: May Construction, Inc.
Photo of a large contemporary open plan games room in San Francisco with grey walls, vinyl flooring, a corner fireplace, a stone fireplace surround, a wall mounted tv and brown floors.
Photo of a large contemporary open plan games room in San Francisco with grey walls, vinyl flooring, a corner fireplace, a stone fireplace surround, a wall mounted tv and brown floors.
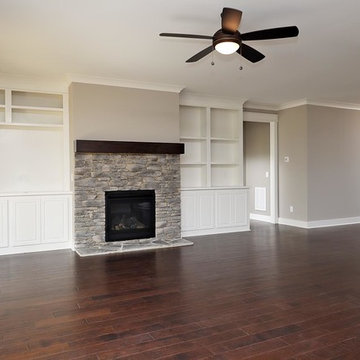
Dwight Myers Real Estate Photography
Design ideas for a large classic open plan games room in Raleigh with grey walls, a standard fireplace, a stone fireplace surround, brown floors and vinyl flooring.
Design ideas for a large classic open plan games room in Raleigh with grey walls, a standard fireplace, a stone fireplace surround, brown floors and vinyl flooring.
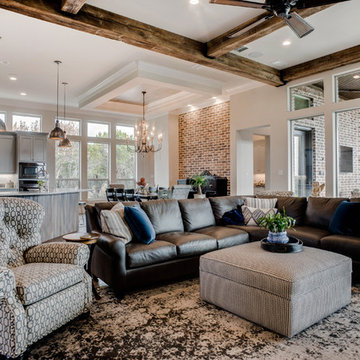
Desiree Roberts
Inspiration for a large traditional open plan games room in Dallas with grey walls, medium hardwood flooring, a standard fireplace, a stone fireplace surround, a wall mounted tv and brown floors.
Inspiration for a large traditional open plan games room in Dallas with grey walls, medium hardwood flooring, a standard fireplace, a stone fireplace surround, a wall mounted tv and brown floors.
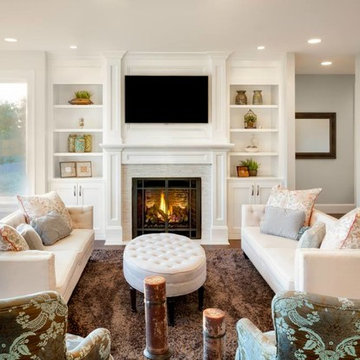
Inspiration for a medium sized traditional enclosed games room in Seattle with grey walls, dark hardwood flooring, a standard fireplace, a stone fireplace surround, a wall mounted tv and brown floors.
Games Room with Grey Walls and a Stone Fireplace Surround Ideas and Designs
8