Games Room with Grey Walls and Feature Lighting Ideas and Designs
Refine by:
Budget
Sort by:Popular Today
1 - 20 of 179 photos
Item 1 of 3

Our clients wanted a space where they could relax, play music and read. The room is compact and as professors, our clients enjoy to read. The challenge was to accommodate over 800 books, records and music. The space had not been touched since the 70’s with raw wood and bent shelves, the outcome of our renovation was a light, usable and comfortable space. Burnt oranges, blues, pinks and reds to bring is depth and warmth. Bespoke joinery was designed to accommodate new heating, security systems, tv and record players as well as all the books. Our clients are returning clients and are over the moon!

Design and construction of large entertainment unit with electric fireplace, storage cabinets and floating shelves. This remodel also included new tile floor and entire home paint

Jessica White
This is an example of a large classic open plan games room in Salt Lake City with grey walls, medium hardwood flooring, a standard fireplace, a concrete fireplace surround, a wall mounted tv and feature lighting.
This is an example of a large classic open plan games room in Salt Lake City with grey walls, medium hardwood flooring, a standard fireplace, a concrete fireplace surround, a wall mounted tv and feature lighting.
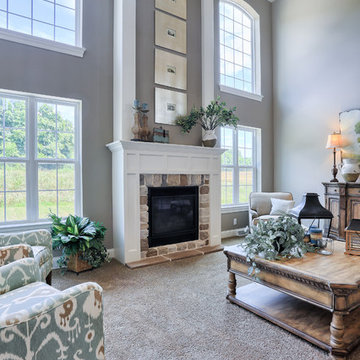
This is an example of a large traditional open plan games room in Other with grey walls, carpet, a standard fireplace, a stone fireplace surround, no tv and feature lighting.
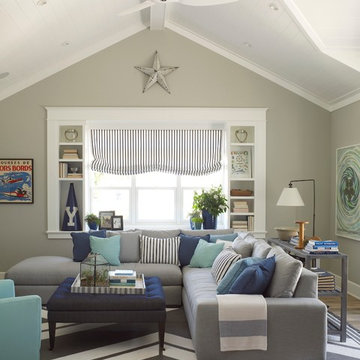
The second story family room in the Coastal Living 2014 Showhouse. Furniture by Lee Industries and all fabrics by Sunbrella.
Nautical games room in San Diego with grey walls and feature lighting.
Nautical games room in San Diego with grey walls and feature lighting.

Varied shades of warm and cool grays are punctuated with warm yellows and rich blacks for a modern, and family-friendly, timeless look.
Photo of a medium sized traditional open plan games room in Dallas with grey walls, dark hardwood flooring, a standard fireplace, a stone fireplace surround, a wall mounted tv, brown floors and feature lighting.
Photo of a medium sized traditional open plan games room in Dallas with grey walls, dark hardwood flooring, a standard fireplace, a stone fireplace surround, a wall mounted tv, brown floors and feature lighting.
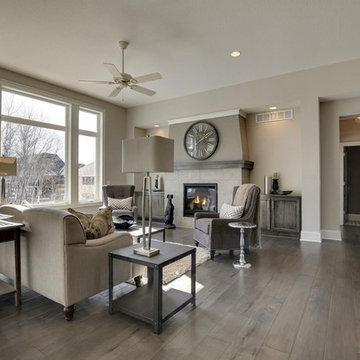
This space incorporates large-width hardwood planks to lengthen the room and show more of the beautiful wood features.
CAP Carpet & Flooring is the leading provider of flooring & area rugs in the Twin Cities. CAP Carpet & Flooring is a locally owned and operated company, and we pride ourselves on helping our customers feel welcome from the moment they walk in the door. We are your neighbors. We work and live in your community and understand your needs. You can expect the very best personal service on every visit to CAP Carpet & Flooring and value and warranties on every flooring purchase. Our design team has worked with homeowners, contractors and builders who expect the best. With over 30 years combined experience in the design industry, Angela, Sandy, Sunnie,Maria, Caryn and Megan will be able to help whether you are in the process of building, remodeling, or re-doing. Our design team prides itself on being well versed and knowledgeable on all the up to date products and trends in the floor covering industry as well as countertops, paint and window treatments. Their passion and knowledge is abundant, and we're confident you'll be nothing short of impressed with their expertise and professionalism. When you love your job, it shows: the enthusiasm and energy our design team has harnessed will bring out the best in your project. Make CAP Carpet & Flooring your first stop when considering any type of home improvement project- we are happy to help you every single step of the way.
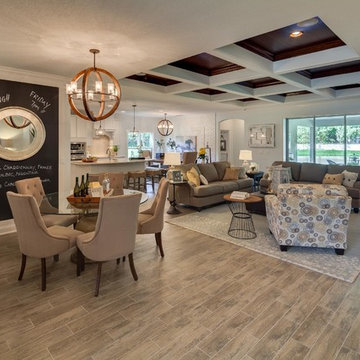
Large traditional open plan games room in Jacksonville with grey walls, laminate floors and feature lighting.
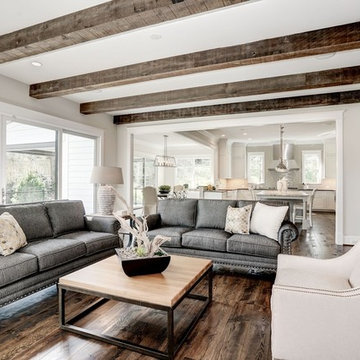
Photo of a large country open plan games room in DC Metro with grey walls, dark hardwood flooring, brown floors and feature lighting.
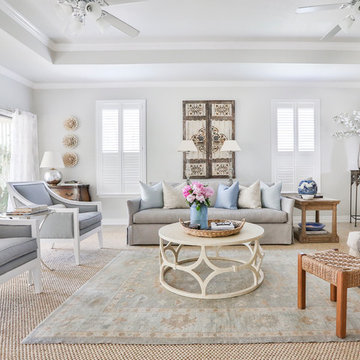
Knoxy Knox; Knox Photographics
Design ideas for a large classic open plan games room in Houston with grey walls, a built-in media unit, porcelain flooring and feature lighting.
Design ideas for a large classic open plan games room in Houston with grey walls, a built-in media unit, porcelain flooring and feature lighting.
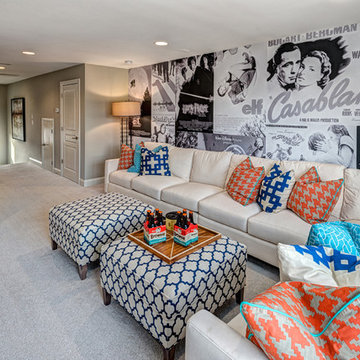
Design ideas for a classic games room in Atlanta with grey walls, carpet, a wall mounted tv and feature lighting.
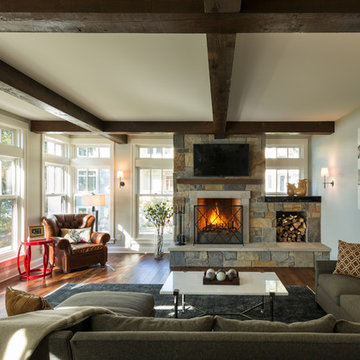
Corey Gaffer Photography
Medium sized rustic open plan games room in Minneapolis with medium hardwood flooring, a standard fireplace, a stone fireplace surround, a built-in media unit, grey walls, brown floors and feature lighting.
Medium sized rustic open plan games room in Minneapolis with medium hardwood flooring, a standard fireplace, a stone fireplace surround, a built-in media unit, grey walls, brown floors and feature lighting.
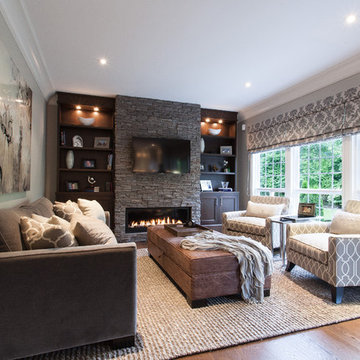
Equally comforting to a growing family’s daily life or an evening of entertaining. This renovation maximized the design potential while emphasizing the need for storage and functionality throughout. No detail was spared when it came to ensuring this kitchen renovation met both the function and style requirements for a growing and busy family life.
The typical builder powder bathroom was unrecognizable once it was given a dramatic facelift. Unsuspecting details and unique use of materials turned this small powder room into this homes showstopper. Photography: Victoria Achtymichuk Photography
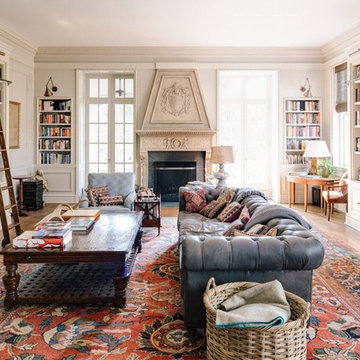
Inspiration for an expansive traditional open plan games room in Other with a reading nook, medium hardwood flooring, a standard fireplace, a freestanding tv, grey walls, a stone fireplace surround and feature lighting.
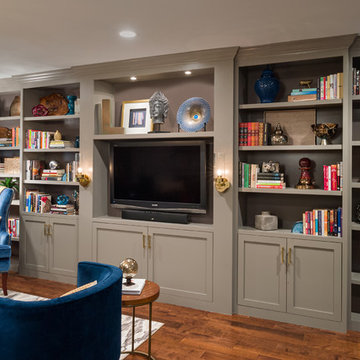
This family room went from ultra shabby to super chic! Before the renovation the floors were a worn, dated parquet. We replaced the parquet flooring with a warm chocolate glazed birch hardwood. The fireplace surround was a dreary white painted brick which we refaced with a copper metallic porcelain tile. The preexisting built-ins were completely demolished as they were oversized and out of date. We designed more contemporary and functional custom built-ins for the space, adding some square footage to the room as well. The textures in the room-dark wood, copper toned tile, plush velvet and soft leather-all contribute to the warm and cozy feel of the space.
Photographer: Paul S. Bartholomew
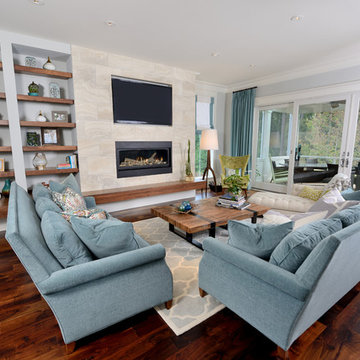
Designed and built by Terramor Homes in Raleigh, NC. This open design concept was an exciting challenge. Kitchen, Family Room and Large Eat in Kitchen are entirely open to each other for family enjoyment. When we enjoy a large family gathering, we envisioned it to be while enjoying the view of the woods, greenway and river seen from the back of the home. Since most of our gatherings extend past single table seating spaces, we wanted to plan properly for spill over onto the huge screened porch that adjoins all of the rooms for extended seating that remains all-inclusive. The screened porch is accessible from the dining area, but more impressively, by a 16 foot wide sliding glass door across the back wall of the Family Room. When fully opened, an 8 foot wide opening is created- making a complete extension of our living and eating areas fully integrated.
M. Eric Honeycutt
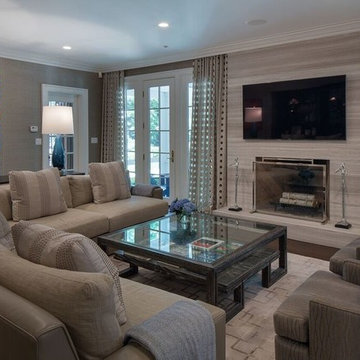
Photo of a medium sized classic open plan games room in New York with grey walls, dark hardwood flooring, a standard fireplace, a plastered fireplace surround, brown floors and feature lighting.
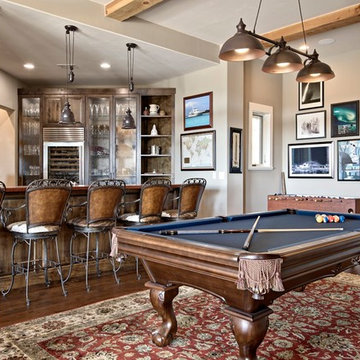
Contemporary Ranch with a Southwest flair. This ranch home brings together all the styles this couple loves. The home has a separate casita with two bedrooms including ensuite baths as well as a casita kitchen and living area with a private patio for guests and family member visits. A stunning infinity pool takes advantage of the hill country vistas. Livestock including zebras, jackstock and longhorn cattle can often be seen from the pool and wrap around patio outdoor kitchen.
This modern ranch home also has an open floor plan including an expansive family room, chefs' kitchen, bar & game room, offices for both owners and all the luxuries of an upscale urban home.
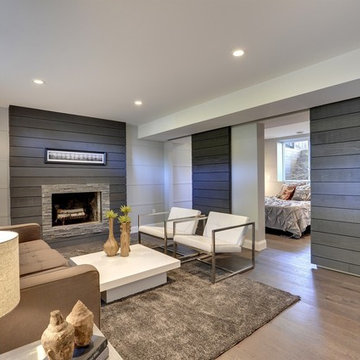
Inspiration for a large contemporary open plan games room in Chicago with medium hardwood flooring, a standard fireplace, a stone fireplace surround, grey walls, brown floors and feature lighting.
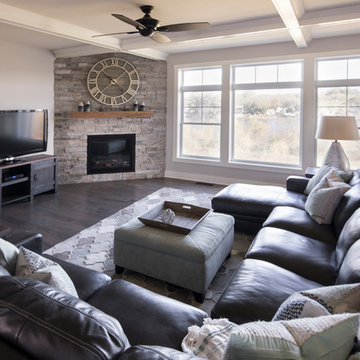
Designer: Dawn Adamec | Photographer: Sarah Utech
Design ideas for a large traditional open plan games room in Milwaukee with grey walls, dark hardwood flooring, a corner fireplace, a brick fireplace surround, a freestanding tv, brown floors and feature lighting.
Design ideas for a large traditional open plan games room in Milwaukee with grey walls, dark hardwood flooring, a corner fireplace, a brick fireplace surround, a freestanding tv, brown floors and feature lighting.
Games Room with Grey Walls and Feature Lighting Ideas and Designs
1