Games Room with Laminate Floors and All Types of TV Ideas and Designs
Refine by:
Budget
Sort by:Popular Today
1 - 20 of 1,442 photos
Item 1 of 3

Reforma integral Sube Interiorismo www.subeinteriorismo.com
Biderbost Photo
Photo of a large classic open plan games room in Bilbao with a reading nook, grey walls, laminate floors, a ribbon fireplace, a metal fireplace surround, a built-in media unit, brown floors, a coffered ceiling and wallpapered walls.
Photo of a large classic open plan games room in Bilbao with a reading nook, grey walls, laminate floors, a ribbon fireplace, a metal fireplace surround, a built-in media unit, brown floors, a coffered ceiling and wallpapered walls.

Design ideas for a farmhouse open plan games room in Other with white walls, laminate floors, a standard fireplace, a stone fireplace surround, a wall mounted tv, grey floors and a vaulted ceiling.

Photo of a medium sized contemporary open plan games room in Paris with a reading nook, white walls, laminate floors, no fireplace, grey floors and a wall mounted tv.

View of the living room, nook and kitchen. This is an open concept plan that will make it easy to entertain family & friends.
Inspiration for a large traditional open plan games room in Other with beige walls, laminate floors, a ribbon fireplace, a wall mounted tv and brown floors.
Inspiration for a large traditional open plan games room in Other with beige walls, laminate floors, a ribbon fireplace, a wall mounted tv and brown floors.
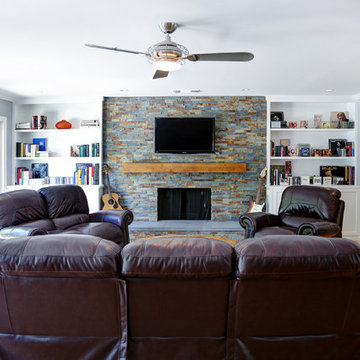
Stephanie Wiley Photography
Medium sized classic open plan games room in Los Angeles with grey walls, laminate floors, a standard fireplace, a tiled fireplace surround and a wall mounted tv.
Medium sized classic open plan games room in Los Angeles with grey walls, laminate floors, a standard fireplace, a tiled fireplace surround and a wall mounted tv.

This ranch was a complete renovation! We took it down to the studs and redesigned the space for this young family. We opened up the main floor to create a large kitchen with two islands and seating for a crowd and a dining nook that looks out on the beautiful front yard. We created two seating areas, one for TV viewing and one for relaxing in front of the bar area. We added a new mudroom with lots of closed storage cabinets, a pantry with a sliding barn door and a powder room for guests. We raised the ceilings by a foot and added beams for definition of the spaces. We gave the whole home a unified feel using lots of white and grey throughout with pops of orange to keep it fun.

MAIN LEVEL FAMILY ROOM
Modern open plan games room in Charlotte with laminate floors, a standard fireplace, a stone fireplace surround, a wall mounted tv and brown floors.
Modern open plan games room in Charlotte with laminate floors, a standard fireplace, a stone fireplace surround, a wall mounted tv and brown floors.

Photo of a small modern enclosed games room in Los Angeles with grey walls, laminate floors, a wall mounted tv and grey floors.

Un salon Hygge : doux, graphique et très lumineux !
Inspiration for a medium sized scandinavian open plan games room in Lyon with white walls, laminate floors, a wooden fireplace surround, a freestanding tv, grey floors and a standard fireplace.
Inspiration for a medium sized scandinavian open plan games room in Lyon with white walls, laminate floors, a wooden fireplace surround, a freestanding tv, grey floors and a standard fireplace.
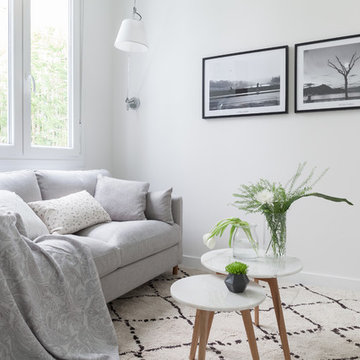
Fotografía y estilismo Nora Zubia
Small scandinavian open plan games room in Madrid with white walls, laminate floors, a wall mounted tv and grey floors.
Small scandinavian open plan games room in Madrid with white walls, laminate floors, a wall mounted tv and grey floors.

Иван Сорокин
Design ideas for a small coastal enclosed games room in Saint Petersburg with blue walls, laminate floors, a freestanding tv and beige floors.
Design ideas for a small coastal enclosed games room in Saint Petersburg with blue walls, laminate floors, a freestanding tv and beige floors.
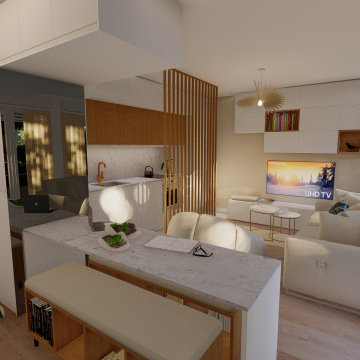
Séjour / cuisine moderne
Teintes beiges, blancs et marrons
Finitions naturelles
Parquet stratifié
Meubles de rangements
meubles télé / bibliothèque
Canapé 3 places
Fauteuil design
Baie vitrée
Spot et lampe suspendue
Cloison en tasseaux de bois
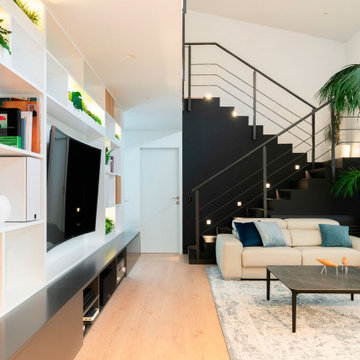
Proyecto de interiorismo y decoración para un unifamiliar en La Cañada, Valencia. En esta ocasión, la premisa principal era unificar las estancias de la zona de día de esta vivienda, aunar con un mismo estilo la cocina, el comedor y el salón. Para ello, diseñamos un mueble corrido como elemento unificador de espacios. Combinamos madera y vegetación como punto natural y lacados opuestos en blanco y negro que aporta elegancia y distinción al conjunto.

The clients had an unused swimming pool room which doubled up as a gym. They wanted a complete overhaul of the room to create a sports bar/games room. We wanted to create a space that felt like a London members club, dark and atmospheric. We opted for dark navy panelled walls and wallpapered ceiling. A beautiful black parquet floor was installed. Lighting was key in this space. We created a large neon sign as the focal point and added striking Buster and Punch pendant lights to create a visual room divider. The result was a room the clients are proud to say is "instagramable"
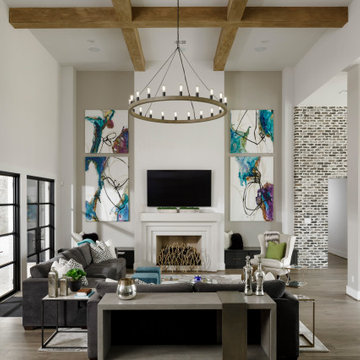
This is an example of a large classic open plan games room in Houston with white walls, laminate floors, a standard fireplace, a stone fireplace surround, a wall mounted tv and grey floors.

Large classic open plan games room in Milwaukee with beige walls, laminate floors, a standard fireplace, a tiled fireplace surround and a wall mounted tv.
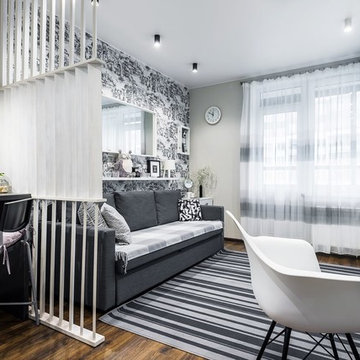
Фотография реализованного проекта интерьера квартиры студии в г.Санкт-Петербурге. Площадь комнаты около 20 кв.м. Интерьер основан на серо-белой-черной гамме.Финансовая сторона интерьера,-материалы подбирались согласно бюджету заказчика.

The clients had an unused swimming pool room which doubled up as a gym. They wanted a complete overhaul of the room to create a sports bar/games room. We wanted to create a space that felt like a London members club, dark and atmospheric. We opted for dark navy panelled walls and wallpapered ceiling. A beautiful black parquet floor was installed. Lighting was key in this space. We created a large neon sign as the focal point and added striking Buster and Punch pendant lights to create a visual room divider. The result was a room the clients are proud to say is "instagramable"

New Studio Apartment - beachside living, indoor outdoor flow. Simplicity of form and materials
Photo of a medium sized beach style open plan games room in Wellington with brown walls, laminate floors, a wall mounted tv, beige floors, exposed beams and panelled walls.
Photo of a medium sized beach style open plan games room in Wellington with brown walls, laminate floors, a wall mounted tv, beige floors, exposed beams and panelled walls.
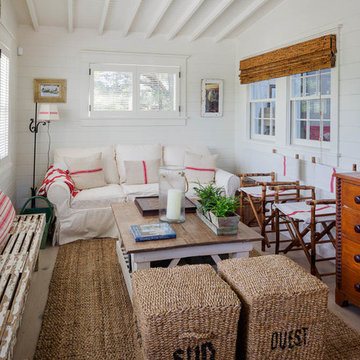
This quaint beach cottage is nestled on the coastal shores of Martha's Vineyard.
Inspiration for a medium sized coastal games room in Boston with white walls, laminate floors, no fireplace and a wall mounted tv.
Inspiration for a medium sized coastal games room in Boston with white walls, laminate floors, no fireplace and a wall mounted tv.
Games Room with Laminate Floors and All Types of TV Ideas and Designs
1