Games Room with Laminate Floors and Concrete Flooring Ideas and Designs
Refine by:
Budget
Sort by:Popular Today
1 - 20 of 7,438 photos
Item 1 of 3

Reforma integral Sube Interiorismo www.subeinteriorismo.com
Biderbost Photo
Photo of a large classic open plan games room in Bilbao with a reading nook, grey walls, laminate floors, a ribbon fireplace, a metal fireplace surround, a built-in media unit, brown floors, a coffered ceiling and wallpapered walls.
Photo of a large classic open plan games room in Bilbao with a reading nook, grey walls, laminate floors, a ribbon fireplace, a metal fireplace surround, a built-in media unit, brown floors, a coffered ceiling and wallpapered walls.

This is an example of a large contemporary open plan games room in Boston with white walls, a ribbon fireplace, a stone fireplace surround, grey floors and concrete flooring.

Photography by Braden Gunem
Project by Studio H:T principal in charge Brad Tomecek (now with Tomecek Studio Architecture). This project questions the need for excessive space and challenges occupants to be efficient. Two shipping containers saddlebag a taller common space that connects local rock outcroppings to the expansive mountain ridge views. The containers house sleeping and work functions while the center space provides entry, dining, living and a loft above. The loft deck invites easy camping as the platform bed rolls between interior and exterior. The project is planned to be off-the-grid using solar orientation, passive cooling, green roofs, pellet stove heating and photovoltaics to create electricity.

Parc Fermé is an area at an F1 race track where cars are parked for display for onlookers.
Our project, Parc Fermé was designed and built for our previous client (see Bay Shore) who wanted to build a guest house and house his most recent retired race cars. The roof shape is inspired by his favorite turns at his favorite race track. Race fans may recognize it.
The space features a kitchenette, a full bath, a murphy bed, a trophy case, and the coolest Big Green Egg grill space you have ever seen. It was located on Sarasota Bay.

The walkout lower level could be a separate suite. The media room shown here has French doors that invite you to the forest and hot tub just steps away, while inside you'll find a full bath and another bunk room, this one a full-over-full offset style.
Sectional from Article.
Designed as a family vacation home and offered as a vacation rental through direct booking at www.staythehockinghills.com and on Airbnb.
Architecture and Interiors by Details Design.

Designing and fitting a #tinyhouse inside a shipping container, 8ft (2.43m) wide, 8.5ft (2.59m) high, and 20ft (6.06m) length, is one of the most challenging tasks we've undertaken, yet very satisfying when done right.
We had a great time designing this #tinyhome for a client who is enjoying the convinience of travelling is style.

Design ideas for a farmhouse open plan games room in Other with white walls, laminate floors, a standard fireplace, a stone fireplace surround, a wall mounted tv, grey floors and a vaulted ceiling.
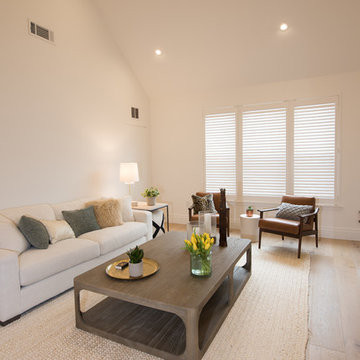
Open concept floating staircase with glass panels, solid wood treads, stainless steel hardware,
Photo's by Marcello D'Aureli
Photo of a medium sized contemporary open plan games room in New York with white walls, laminate floors and brown floors.
Photo of a medium sized contemporary open plan games room in New York with white walls, laminate floors and brown floors.
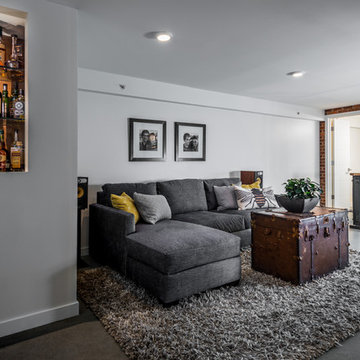
Photos by Andrew Giammarco Photography.
This is an example of a medium sized contemporary mezzanine games room in Seattle with white walls, concrete flooring, no tv and grey floors.
This is an example of a medium sized contemporary mezzanine games room in Seattle with white walls, concrete flooring, no tv and grey floors.

Expansive industrial mezzanine games room in Berlin with concrete flooring, a hanging fireplace, a wall mounted tv and grey floors.

Large midcentury open plan games room in Los Angeles with concrete flooring, a ribbon fireplace, a wall mounted tv and grey floors.

Photos by Julia Robbs for Homepolish
This is an example of an industrial open plan games room in Other with red walls, concrete flooring, grey floors and a wall mounted tv.
This is an example of an industrial open plan games room in Other with red walls, concrete flooring, grey floors and a wall mounted tv.
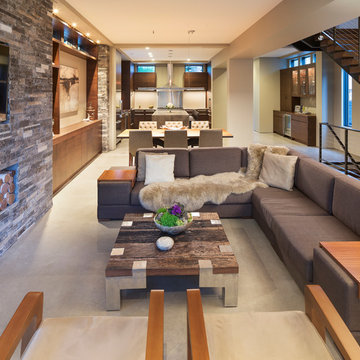
Builder: John Kraemer & Sons | Photography: Landmark Photography
Photo of a small modern open plan games room in Minneapolis with beige walls, concrete flooring, no fireplace, a stone fireplace surround and a wall mounted tv.
Photo of a small modern open plan games room in Minneapolis with beige walls, concrete flooring, no fireplace, a stone fireplace surround and a wall mounted tv.
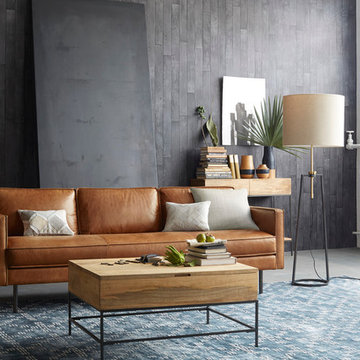
Design ideas for a medium sized contemporary open plan games room in London with grey walls, concrete flooring and no fireplace.

Residential project by Camilla Molders Design
Architect Adie Courtney
Pictures Derek Swalwell
Expansive contemporary open plan games room in Melbourne with white walls, concrete flooring, a ribbon fireplace, a plastered fireplace surround and feature lighting.
Expansive contemporary open plan games room in Melbourne with white walls, concrete flooring, a ribbon fireplace, a plastered fireplace surround and feature lighting.
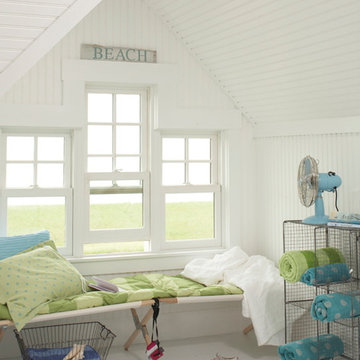
Inspiration for a medium sized nautical open plan games room in Tampa with white walls, concrete flooring, no fireplace and white floors.
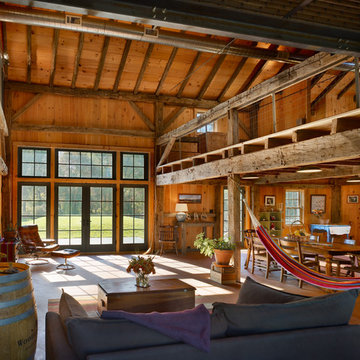
Design ideas for a rustic games room in New York with concrete flooring and no tv.

Michael Stadler - Stadler Studio
Inspiration for a medium sized urban games room in Seattle with beige walls, concrete flooring, no fireplace, a music area and grey floors.
Inspiration for a medium sized urban games room in Seattle with beige walls, concrete flooring, no fireplace, a music area and grey floors.
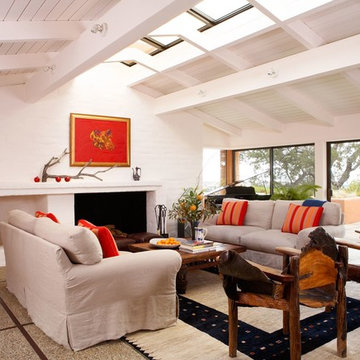
Design ideas for a classic games room in San Francisco with white walls, concrete flooring and a standard fireplace.
Games Room with Laminate Floors and Concrete Flooring Ideas and Designs
1
