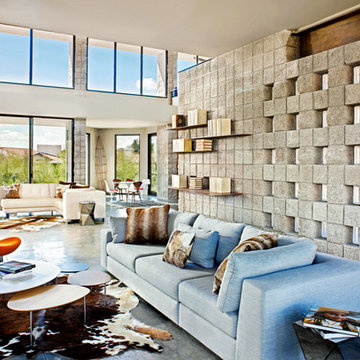Games Room with Laminate Floors and Concrete Flooring Ideas and Designs
Refine by:
Budget
Sort by:Popular Today
41 - 60 of 7,441 photos
Item 1 of 3
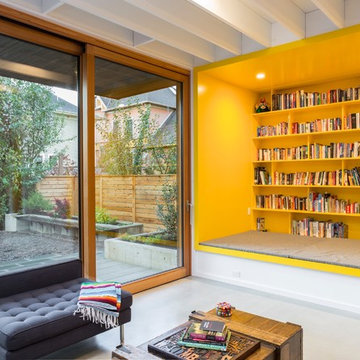
This is an example of a contemporary open plan games room in Portland with a reading nook, white walls, concrete flooring and grey floors.

This great entertaining space gives snackbar seating with a view of the TV. A sunken family room defines the space from the bar and gaming area. Photo by Space Crafting
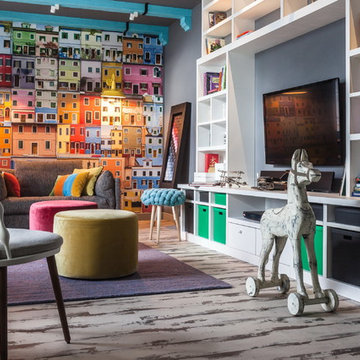
Архитектор-дизайнер-декоратор Ксения Бобрикова,
фотограф Зинон Разутдинов
Design ideas for a large bohemian games room in Other with a game room, grey walls, laminate floors and a wall mounted tv.
Design ideas for a large bohemian games room in Other with a game room, grey walls, laminate floors and a wall mounted tv.
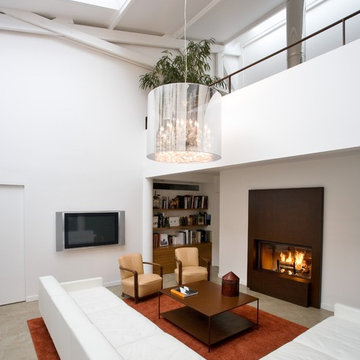
Rhéhabilitation d'ateliers d'artiste en loft d'habitation pour une famille.
Les espaces de jour sont ouverts et beneficient de grands volumes et de belles verrières. Les chambres sont isolées et accessibles par des coursives donnant dans le volume central.
Conçu et rénové comme un enchaînement de séquences alternant de grands volumes clairs et des espaces plus intimes, ce loft parisien est sublimé par un travail délicat sur les matières : sol en béton ciré et bois teck, escalier en bois ou encore plancher de verre forgent une identité forte jouant notamment sur la lumière.
Photo : Jérôme GALLAND

Michael Stadler - Stadler Studio
Medium sized urban games room in Seattle with concrete flooring, no fireplace, beige walls, a music area and grey floors.
Medium sized urban games room in Seattle with concrete flooring, no fireplace, beige walls, a music area and grey floors.

Design ideas for a large traditional open plan games room with grey walls, a standard fireplace, a stone fireplace surround, no tv, grey floors and laminate floors.

This moody game room boats a massive bar with dark blue walls, blue/grey backsplash tile, open shelving, dark walnut cabinetry, gold hardware and appliances, a built in mini fridge, frame tv, and its own bar counter with gold pendant lighting and leather stools. As well as a dark wood/blue felt pool table and drop down projector.
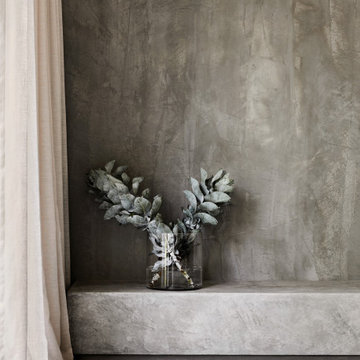
This is an example of a medium sized modern open plan games room in Melbourne with grey walls, concrete flooring, a standard fireplace, a concrete fireplace surround and grey floors.

We updated this 1907 two-story family home for re-sale. We added modern design elements and amenities while retaining the home’s original charm in the layout and key details. The aim was to optimize the value of the property for a prospective buyer, within a reasonable budget.
New French doors from kitchen and a rear bedroom open out to a new bi-level deck that allows good sight lines, functional outdoor living space, and easy access to a garden full of mature fruit trees. French doors from an upstairs bedroom open out to a private high deck overlooking the garden. The garage has been converted to a family room that opens to the garden.
The bathrooms and kitchen were remodeled the kitchen with simple, light, classic materials and contemporary lighting fixtures. New windows and skylights flood the spaces with light. Stained wood windows and doors at the kitchen pick up on the original stained wood of the other living spaces.
New redwood picture molding was created for the living room where traces in the plaster suggested that picture molding has originally been. A sweet corner window seat at the living room was restored. At a downstairs bedroom we created a new plate rail and other redwood trim matching the original at the dining room. The original dining room hutch and woodwork were restored and a new mantel built for the fireplace.
We built deep shelves into space carved out of the attic next to upstairs bedrooms and added other built-ins for character and usefulness. Storage was created in nooks throughout the house. A small room off the kitchen was set up for efficient laundry and pantry space.
We provided the future owner of the house with plans showing design possibilities for expanding the house and creating a master suite with upstairs roof dormers and a small addition downstairs. The proposed design would optimize the house for current use while respecting the original integrity of the house.
Photography: John Hayes, Open Homes Photography
https://saikleyarchitects.com/portfolio/classic-craftsman-update/
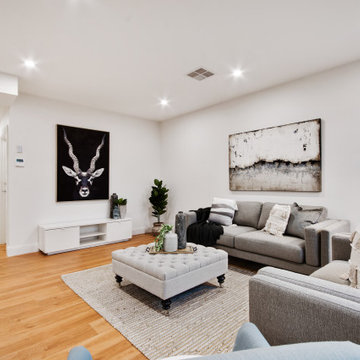
This is an example of a medium sized contemporary open plan games room in Adelaide with white walls, laminate floors and brown floors.
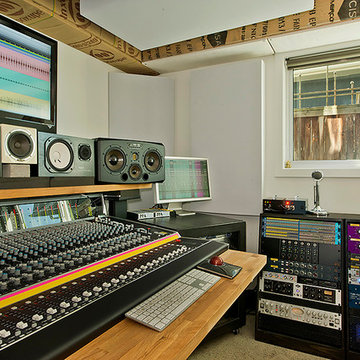
Photo of a large modern enclosed games room in Seattle with a music area, white walls and concrete flooring.
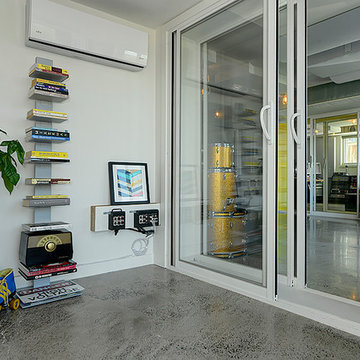
This is an example of a large modern enclosed games room in Seattle with a music area, white walls and concrete flooring.
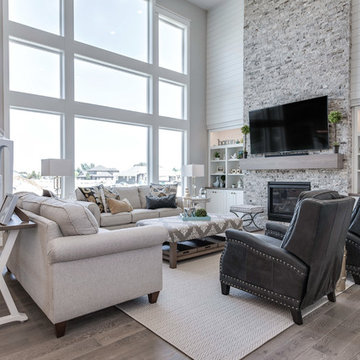
Large classic open plan games room in Salt Lake City with grey walls, laminate floors, a standard fireplace, a brick fireplace surround, a wall mounted tv and grey floors.

This awe-inspiring custom home overlooks the Vail Valley from high on the mountainside. Featuring Vintage Woods siding, ceiling decking, timbers, fascia & soffit as well as custom metal paneling in both interior and exterior application. The metal is mounted to a custom grid mounting system for ease of installation. ©Kimberly Gavin Photography 2016 970-524-4041 www.vintagewoodsinc.net
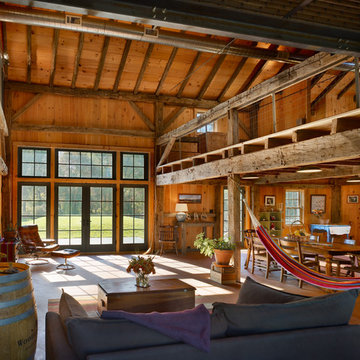
Design ideas for a rustic games room in New York with concrete flooring and no tv.
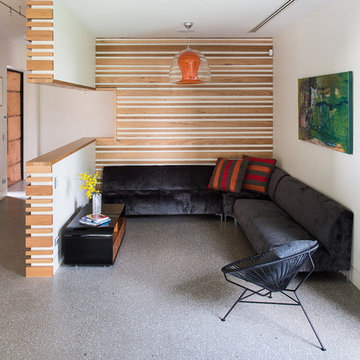
The front entrance sits next to a nook. This area is softened with the use of wood cladding designed by Jasmine McClelland.
Sarah Wood Photography
Photo of a small contemporary open plan games room in Melbourne with white walls, no fireplace, no tv, concrete flooring and a feature wall.
Photo of a small contemporary open plan games room in Melbourne with white walls, no fireplace, no tv, concrete flooring and a feature wall.
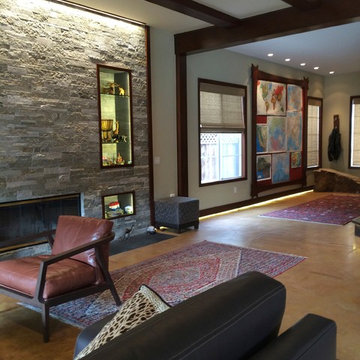
Defining Elements
This is an example of a medium sized traditional games room in Orange County with green walls, concrete flooring, no fireplace and a stone fireplace surround.
This is an example of a medium sized traditional games room in Orange County with green walls, concrete flooring, no fireplace and a stone fireplace surround.
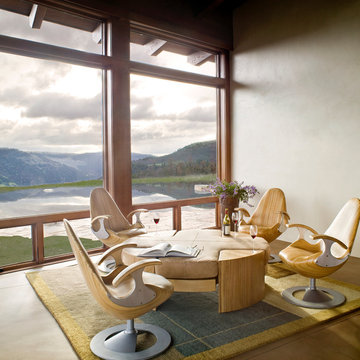
The reflecting pool visually drops over the edge of the landscape. Furniture designed by the Architect. Photo: Gibeon Photography
Photo of a medium sized contemporary enclosed games room in Denver with concrete flooring, beige walls, no fireplace and no tv.
Photo of a medium sized contemporary enclosed games room in Denver with concrete flooring, beige walls, no fireplace and no tv.
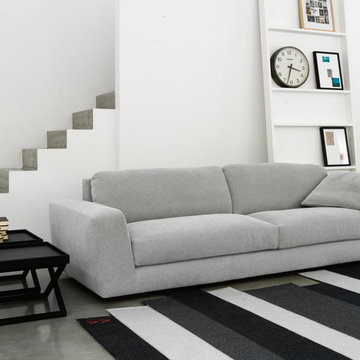
Modular sofa elements that can be combined into variety of configurations with adjustable arms and back to create various arrangements.
Design ideas for a modern games room in Philadelphia with concrete flooring.
Design ideas for a modern games room in Philadelphia with concrete flooring.
Games Room with Laminate Floors and Concrete Flooring Ideas and Designs
3
