Games Room with Light Hardwood Flooring and Ceramic Flooring Ideas and Designs
Refine by:
Budget
Sort by:Popular Today
101 - 120 of 37,803 photos
Item 1 of 3
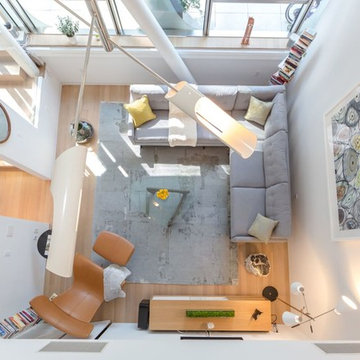
Modern Duplex in the heart of Chelsea hosts a family with a love for art.
The open kitchen and dining area reside on the upper level, and overlook the square living room with double-height ceilings, a wall of glass, a half bathroom, and access to the private 711 sq foot out door patio.a double height 19' ceiling in the living room, shows off oil-finished, custom stained, solid oak flooring, Aprilaire temperature sensors with remote thermostat, recessed base moldings and Nanz hardware throughout.Kitchen custom-designed and built Poliform cabinetry, Corian countertops and Miele appliances
Photo Credit: Francis Augustine

Devon Banks
This is an example of an expansive contemporary open plan games room in New York with a music area, no tv, white walls, light hardwood flooring, no fireplace and brown floors.
This is an example of an expansive contemporary open plan games room in New York with a music area, no tv, white walls, light hardwood flooring, no fireplace and brown floors.
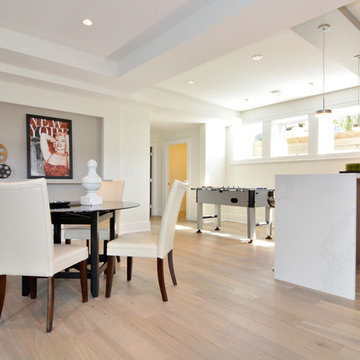
Design ideas for a medium sized contemporary enclosed games room in Vancouver with a game room, grey walls, light hardwood flooring and no tv.
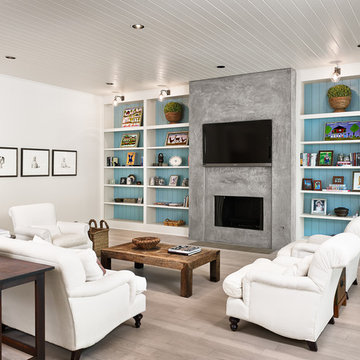
Casey Dunn Photography
Large classic games room in Houston with light hardwood flooring, white walls, a standard fireplace, a concrete fireplace surround and a wall mounted tv.
Large classic games room in Houston with light hardwood flooring, white walls, a standard fireplace, a concrete fireplace surround and a wall mounted tv.
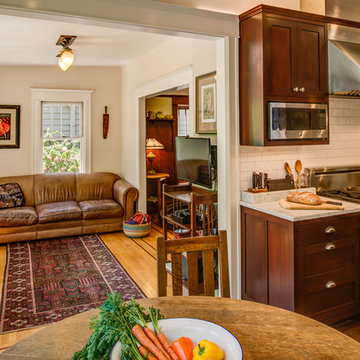
Treve Johnson
Design ideas for a small classic games room in San Francisco with brown floors, light hardwood flooring, no fireplace and a wall mounted tv.
Design ideas for a small classic games room in San Francisco with brown floors, light hardwood flooring, no fireplace and a wall mounted tv.

This modern Aspen interior design defined by clean lines, timeless furnishings and neutral color pallet contrast strikingly with the rugged landscape of the Colorado Rockies that create the stunning panoramic view for the full height windows. The large fireplace is built with solid stone giving the room strength while the massive timbers supporting the ceiling give the room a grand feel. The centrally located bar makes a great place to gather while multiple spaces to lounge and relax give you and your guest the option of where to unwind.
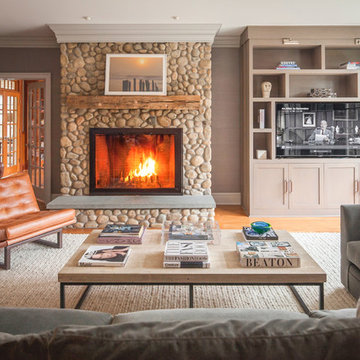
Design ideas for a medium sized traditional enclosed games room in New York with beige walls, light hardwood flooring, a standard fireplace, a stone fireplace surround, beige floors and a built-in media unit.
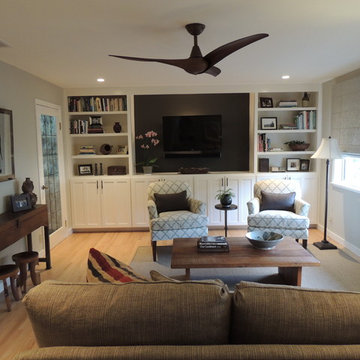
Lindsey Ferris
Photo of a medium sized traditional open plan games room in San Francisco with green walls, light hardwood flooring, no fireplace and a built-in media unit.
Photo of a medium sized traditional open plan games room in San Francisco with green walls, light hardwood flooring, no fireplace and a built-in media unit.
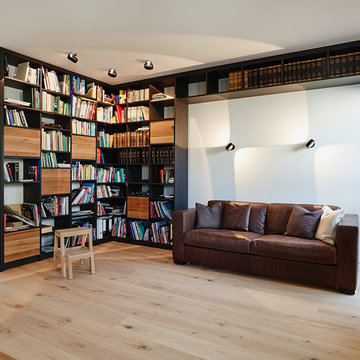
honeyandspice
Inspiration for a contemporary enclosed games room in Frankfurt with a reading nook, white walls, light hardwood flooring, no fireplace and no tv.
Inspiration for a contemporary enclosed games room in Frankfurt with a reading nook, white walls, light hardwood flooring, no fireplace and no tv.
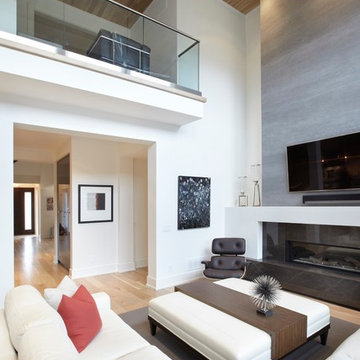
Modern family room that is open to the above hallway.
Inspiration for a medium sized modern open plan games room in Toronto with white walls, light hardwood flooring, a ribbon fireplace, a tiled fireplace surround and a wall mounted tv.
Inspiration for a medium sized modern open plan games room in Toronto with white walls, light hardwood flooring, a ribbon fireplace, a tiled fireplace surround and a wall mounted tv.
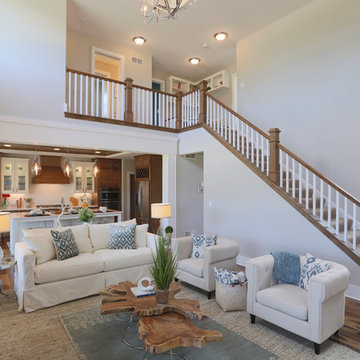
Ray Guansing
Expansive classic open plan games room in Milwaukee with grey walls, light hardwood flooring, a standard fireplace, a stone fireplace surround and a wall mounted tv.
Expansive classic open plan games room in Milwaukee with grey walls, light hardwood flooring, a standard fireplace, a stone fireplace surround and a wall mounted tv.
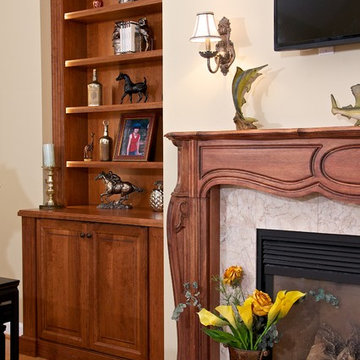
Built-in bookcases and fireplace mantel with Vertical LED lights. Light Cherry stain.
Coastal image Photography
Photo of a medium sized traditional enclosed games room in Other with a reading nook, beige walls, light hardwood flooring, a stone fireplace surround, a wall mounted tv and a standard fireplace.
Photo of a medium sized traditional enclosed games room in Other with a reading nook, beige walls, light hardwood flooring, a stone fireplace surround, a wall mounted tv and a standard fireplace.
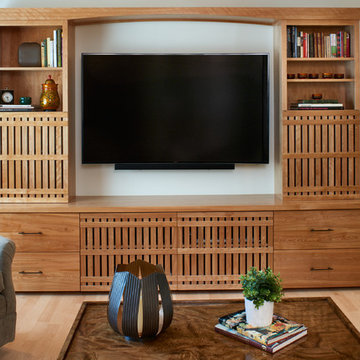
To complement their new kitchen design, my clients requested a way to connect the remodeled kitchen and adjoining family room while also adding an Asian aesthetic. The design inspiration for the Asian elements came from the thin, straight vertical and horizontal lines reminiscent of Japanese shoji screens.
Photographer: Ron Ruscio
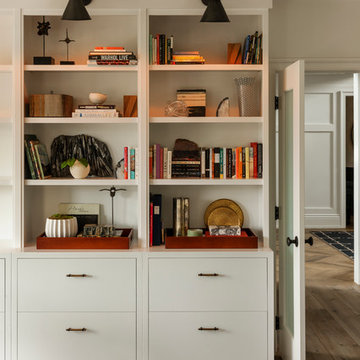
Jason Varney
Photo of an expansive traditional games room in Philadelphia with beige walls and light hardwood flooring.
Photo of an expansive traditional games room in Philadelphia with beige walls and light hardwood flooring.
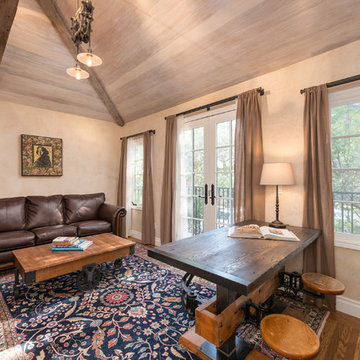
Carriage House in Piedmont by TECTA associates - Photography by: Ross Pushinaitis
Small classic enclosed games room in San Francisco with a reading nook, beige walls and light hardwood flooring.
Small classic enclosed games room in San Francisco with a reading nook, beige walls and light hardwood flooring.
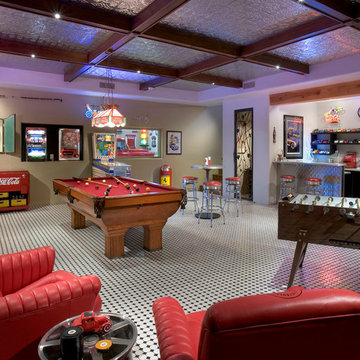
Inspiration for a medium sized classic games room in Phoenix with ceramic flooring and a game room.
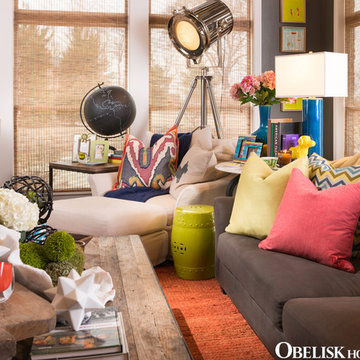
Photography by Jeremy Mason McGraw
Design ideas for a medium sized bohemian enclosed games room in Little Rock with light hardwood flooring.
Design ideas for a medium sized bohemian enclosed games room in Little Rock with light hardwood flooring.
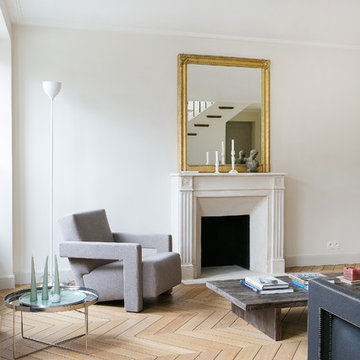
Inspiration for a medium sized contemporary open plan games room in Paris with white walls, light hardwood flooring, a standard fireplace, a stone fireplace surround and no tv.
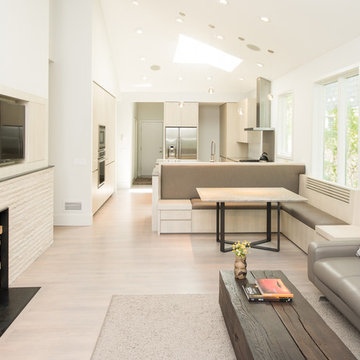
A modern interior renovation. New custom white oak cabinets, limestone fireplace with custom steel trim and hearth. Custom banquette seating and steel and stone table.
Photo by: Chad Holder

1920's Bungalow revitalized open concept living, dining, kitchen - Interior Architecture: HAUS | Architecture + BRUSFO - Construction Management: WERK | Build - Photo: HAUS | Architecture
Games Room with Light Hardwood Flooring and Ceramic Flooring Ideas and Designs
6