Games Room with Light Hardwood Flooring and Ceramic Flooring Ideas and Designs
Refine by:
Budget
Sort by:Popular Today
141 - 160 of 37,803 photos
Item 1 of 3
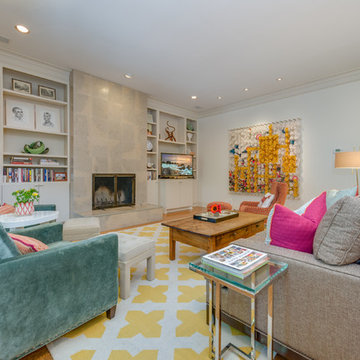
2014 Reagan V. Jobe Photography
Design ideas for a traditional open plan games room in Dallas with white walls, light hardwood flooring, a standard fireplace, a metal fireplace surround and a freestanding tv.
Design ideas for a traditional open plan games room in Dallas with white walls, light hardwood flooring, a standard fireplace, a metal fireplace surround and a freestanding tv.
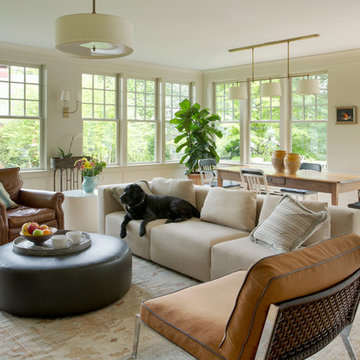
Mathew and his team at Cummings Architects have a knack for being able to see the perfect vision for a property. They specialize in identifying a building’s missing elements and crafting designs that simultaneously encompass the large scale, master plan and the myriad details that make a home special. For this Winchester home, the vision included a variety of complementary projects that all came together into a single architectural composition.
Starting with the exterior, the single-lane driveway was extended and a new carriage garage that was designed to blend with the overall context of the existing home. In addition to covered parking, this building also provides valuable new storage areas accessible via large, double doors that lead into a connected work area.
For the interior of the house, new moldings on bay windows, window seats, and two paneled fireplaces with mantles dress up previously nondescript rooms. The family room was extended to the rear of the house and opened up with the addition of generously sized, wall-to-wall windows that served to brighten the space and blur the boundary between interior and exterior.
The family room, with its intimate sitting area, cozy fireplace, and charming breakfast table (the best spot to enjoy a sunlit start to the day) has become one of the family’s favorite rooms, offering comfort and light throughout the day. In the kitchen, the layout was simplified and changes were made to allow more light into the rear of the home via a connected deck with elongated steps that lead to the yard and a blue-stone patio that’s perfect for entertaining smaller, more intimate groups.
From driveway to family room and back out into the yard, each detail in this beautiful design complements all the other concepts and details so that the entire plan comes together into a unified vision for a spectacular home.
Photos By: Eric Roth

This second-story addition to an already 'picture perfect' Naples home presented many challenges. The main tension between adding the many 'must haves' the client wanted on their second floor, but at the same time not overwhelming the first floor. Working with David Benner of Safety Harbor Builders was key in the design and construction process – keeping the critical aesthetic elements in check. The owners were very 'detail oriented' and actively involved throughout the process. The result was adding 924 sq ft to the 1,600 sq ft home, with the addition of a large Bonus/Game Room, Guest Suite, 1-1/2 Baths and Laundry. But most importantly — the second floor is in complete harmony with the first, it looks as it was always meant to be that way.
©Energy Smart Home Plans, Safety Harbor Builders, Glenn Hettinger Photography
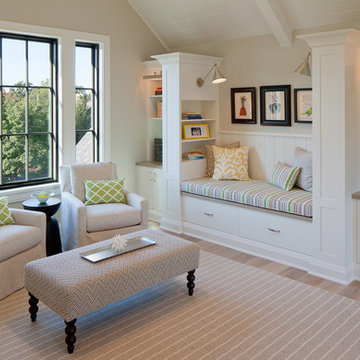
Design ideas for a medium sized traditional open plan games room in Grand Rapids with beige walls, light hardwood flooring, no tv, no fireplace and brown floors.
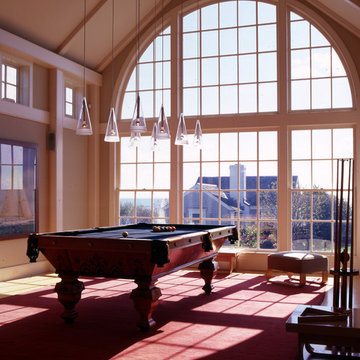
The original house, built in the early 18th century, was moved to this location two hundred years later. This whole house project includes an outdoor stage, a library, two barns, an exercise complex and extensive landscaping with tennis court and pools.
A new stair winds upward to the study built as a widow's walk on the roof.
A large window provides a view to the sea-wall at the bottom of the garden and Buzzard's Bay beyond.
The new stair allows views from the central front hall into the Living Room, which spans the waterside.
The bluestone-edged swimming pool and hot pool merge with the landscape, creating the illusion that the pool and the sea are continuous.
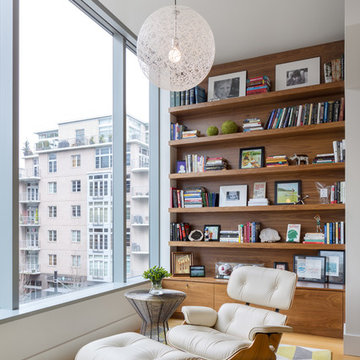
© Josh Partee 2013
This is an example of a contemporary games room in Portland with a reading nook, light hardwood flooring and no tv.
This is an example of a contemporary games room in Portland with a reading nook, light hardwood flooring and no tv.
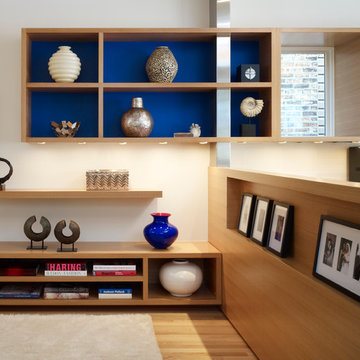
An asymmetrical arrangement of cabinetry creates a modern aesthetic. Display space extends the line of the kitchen cabinets, while a low dividing panel features a niche for family photos.
Photography: Scott McDonald - Hedrich Blessing
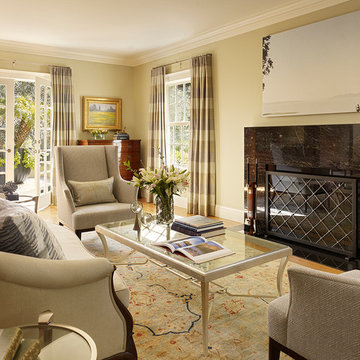
This contemporary living room features a Troscan Hyde wing chair, Matthews and Parker coffee table in an antique silver finish, fire screen and contemporary art by John DiPaolo.
Photo: Matthew Millman

Giovanni Photography, Naples, Florida
Photo of a medium sized classic open plan games room in Miami with beige walls, a freestanding tv, ceramic flooring, no fireplace and beige floors.
Photo of a medium sized classic open plan games room in Miami with beige walls, a freestanding tv, ceramic flooring, no fireplace and beige floors.

This is an example of a modern games room in New York with a reading nook and light hardwood flooring.
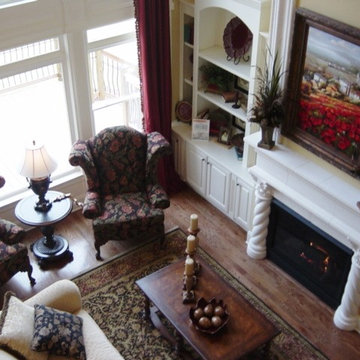
Two story family room of STACY house plan looking at fireplace and entertainment center wall.
Photo of a large traditional open plan games room in Atlanta with beige walls, light hardwood flooring, a standard fireplace and feature lighting.
Photo of a large traditional open plan games room in Atlanta with beige walls, light hardwood flooring, a standard fireplace and feature lighting.
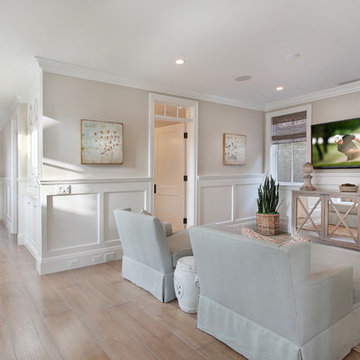
Architect: Brandon Architects Inc.
Contractor/Interior Designer: Patterson Construction, Newport Beach, CA.
Photos by: Jeri Keogel
Photo of a nautical games room in Orange County with beige walls, a wall mounted tv and light hardwood flooring.
Photo of a nautical games room in Orange County with beige walls, a wall mounted tv and light hardwood flooring.

Basement play area for kids
Contemporary games room in DC Metro with white walls, ceramic flooring, no fireplace and grey floors.
Contemporary games room in DC Metro with white walls, ceramic flooring, no fireplace and grey floors.
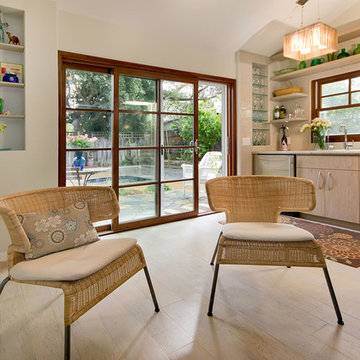
Contemporary games room in San Francisco with beige walls and light hardwood flooring.

Design ideas for a rustic games room in Minneapolis with beige walls, a stone fireplace surround, ceramic flooring and beige floors.
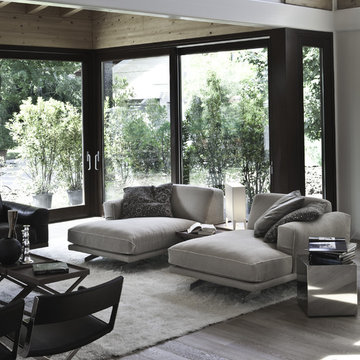
Upholstered chaise with base in chromed aluminum and walnut.
Inspiration for a contemporary games room in Philadelphia with light hardwood flooring.
Inspiration for a contemporary games room in Philadelphia with light hardwood flooring.
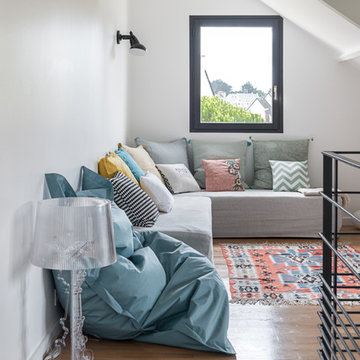
Mezzanine, TV and playroom
Photo Caroline Morin
Design ideas for a large beach style mezzanine games room with white walls, light hardwood flooring, beige floors, a game room and a freestanding tv.
Design ideas for a large beach style mezzanine games room with white walls, light hardwood flooring, beige floors, a game room and a freestanding tv.

Un séjour ouvert très chic dans des tonalités de gris
This is an example of a large traditional open plan games room in Montpellier with grey walls, ceramic flooring, a wood burning stove, a freestanding tv, grey floors, exposed beams and feature lighting.
This is an example of a large traditional open plan games room in Montpellier with grey walls, ceramic flooring, a wood burning stove, a freestanding tv, grey floors, exposed beams and feature lighting.

Luxurious new construction Nantucket-style colonial home with contemporary interior in New Canaan, Connecticut staged by BA Staging & Interiors. The staging was selected to emphasize the light and airy finishes and natural materials and textures used throughout. Neutral color palette with calming touches of blue were used to create a serene lifestyle experience.

Photo Credit: Stephen Karlisch
This is an example of a large nautical open plan games room in Other with white walls, light hardwood flooring, a standard fireplace, a tiled fireplace surround, a wall mounted tv and beige floors.
This is an example of a large nautical open plan games room in Other with white walls, light hardwood flooring, a standard fireplace, a tiled fireplace surround, a wall mounted tv and beige floors.
Games Room with Light Hardwood Flooring and Ceramic Flooring Ideas and Designs
8