Games Room with Medium Hardwood Flooring and All Types of Wall Treatment Ideas and Designs
Refine by:
Budget
Sort by:Popular Today
161 - 180 of 1,420 photos
Item 1 of 3
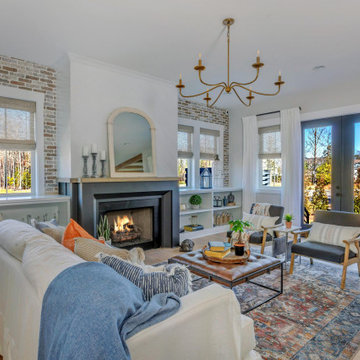
Photo of a classic games room in Richmond with grey walls, medium hardwood flooring, a standard fireplace, brown floors and brick walls.
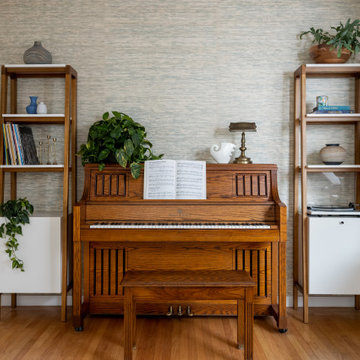
Client's personal piano was the inspiration for this music room with twin shelving and handmade textured woven wallpaper from Weitzner.
Small traditional open plan games room in Sacramento with a music area, beige walls, medium hardwood flooring, brown floors and wallpapered walls.
Small traditional open plan games room in Sacramento with a music area, beige walls, medium hardwood flooring, brown floors and wallpapered walls.
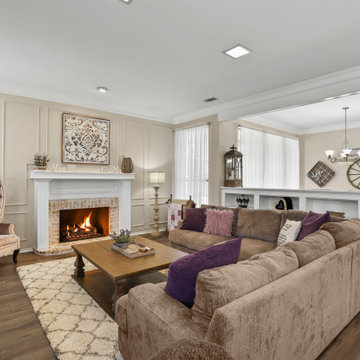
This is an example of a large farmhouse open plan games room in Dallas with beige walls, medium hardwood flooring, a standard fireplace, a brick fireplace surround, a concealed tv, brown floors and wainscoting.
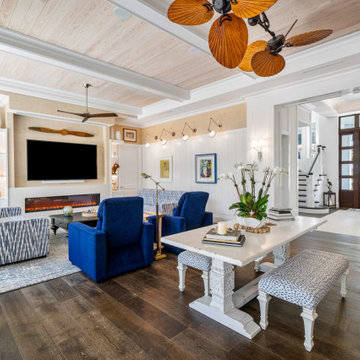
We love an open concept that flows from living to dining. So how do we make those wide open spaces feel warm and inviting?
-Natural light
-Texture: crisp white paneling, grass cloth wallpaper, and wood beams provide depth and warmth
-Pattern play: plush upholstery and playful patterns add visual interest
-Furniture arrangements that carve out special spaces for lounging, dining, and conversation.
It all adds up to a beautiful and functional space!
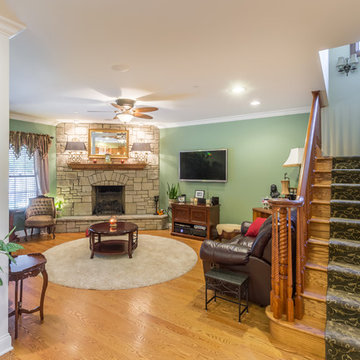
Design ideas for a large classic open plan games room in Chicago with green walls, medium hardwood flooring, a corner fireplace, a stone fireplace surround, a wall mounted tv, brown floors, a reading nook, a wallpapered ceiling, wallpapered walls and a chimney breast.

Photo by Andrew Giammarco.
Design ideas for a medium sized contemporary enclosed games room in Seattle with grey walls, medium hardwood flooring, a standard fireplace, a brick fireplace surround, a wall mounted tv and wallpapered walls.
Design ideas for a medium sized contemporary enclosed games room in Seattle with grey walls, medium hardwood flooring, a standard fireplace, a brick fireplace surround, a wall mounted tv and wallpapered walls.

The focal point in the family room is the unmistakable yet restrained marble- clad fireplace surround. The modernity of the mantle contrasts the traditional-styled ship lap above. Floating shelves in a natural finish are used to display family memories while the enclosed cabinets offer ample storage.

Stunning 2 story vaulted great room with reclaimed douglas fir beams from Montana. Open webbed truss design with metal accents and a stone fireplace set off this incredible room.
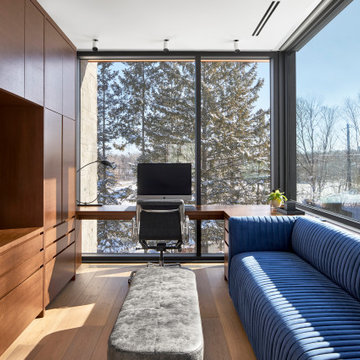
The custom cabinetry in this project was specially designed to fit the exact dimensions of this room's wall to optimize the rooms functionality and storage space.
This entertainment center also has a custom designed office desk that is incorporated into the tv unit and wraps around the rooms picture windows for the perfect home office view.
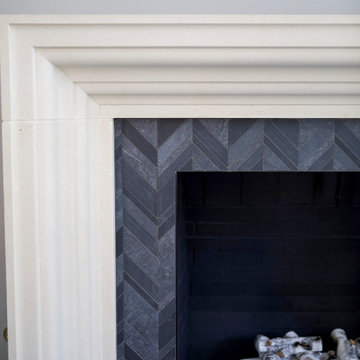
Large classic open plan games room in Dallas with grey walls, medium hardwood flooring, a standard fireplace, a tiled fireplace surround, a wall mounted tv, brown floors and panelled walls.
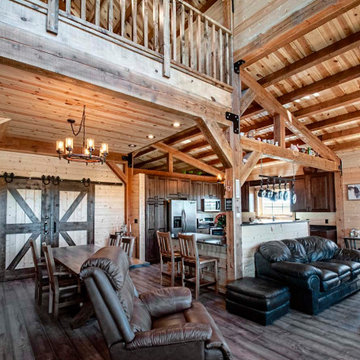
Post and Beam Open Concept Family Room with Vaulted Ceilings
Design ideas for a large rustic open plan games room with medium hardwood flooring, exposed beams and tongue and groove walls.
Design ideas for a large rustic open plan games room with medium hardwood flooring, exposed beams and tongue and groove walls.
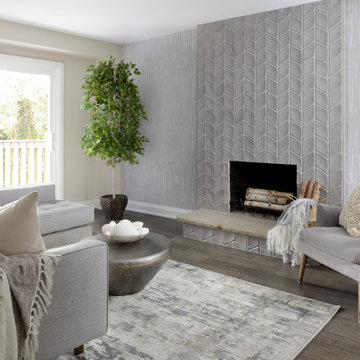
We were involved in every step of this project - from demolition, through the full renovation, and finally staging and showcasing for its market debut Open House. Each element was carefully selected, to create a warm and welcoming home, that a new younger family would love.
Photo Credit: Arnal Photography

Photo of a medium sized country enclosed games room in Atlanta with white walls, medium hardwood flooring, a standard fireplace, a brick fireplace surround, brown floors, exposed beams and tongue and groove walls.

Multifunctional space combines a sitting area, dining space and office niche. The vaulted ceiling adds to the spaciousness and the wall of windows streams in natural light. The natural wood materials adds warmth to the room and cozy atmosphere.
Photography by Norman Sizemore

As in most homes, the family room and kitchen is the hub of the home. Walls and ceiling are papered with a look like grass cloth vinyl, offering just a bit of texture and interest. Flanking custom Kravet sofas provide a comfortable place to talk to the cook! The game table expands for additional players or a large puzzle. The mural depicts the over 50 acres of ponds, rolling hills and two covered bridges built by the home owner.

A carved limestone fireplace surrounded by a mantel featuring carved heraldic shields standing across from a stately dais creates the atmosphere of an old world royal lodge. Handcrafted planks of golden oak laid straight are combined with the custom Versailles parquet in a bespoke design throughout the home. Ceiling details taking inspiration from hammer-beam roofs complete the impressiveness of this design. For more information please email us at: sales@signaturehardwoods.com
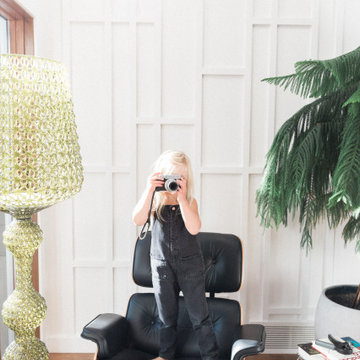
This is an example of a large modern mezzanine games room in Calgary with a reading nook, white walls, medium hardwood flooring, no fireplace, a built-in media unit, brown floors, panelled walls and a vaulted ceiling.
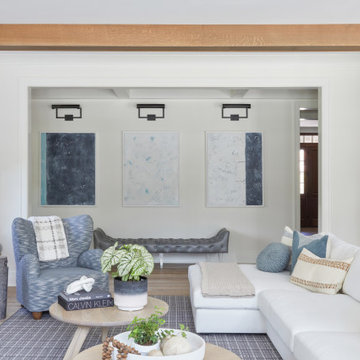
Expansive family room, leading into a contemporary kitchen.
This is an example of a large classic games room in New York with medium hardwood flooring, brown floors, exposed beams and panelled walls.
This is an example of a large classic games room in New York with medium hardwood flooring, brown floors, exposed beams and panelled walls.
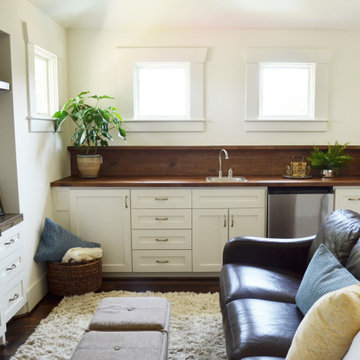
In planning the design we used many existing home features in different ways throughout the home. Shiplap, while currently trendy, was a part of the original home so we saved portions of it to reuse in the new section to marry the old and new.
This is the upstairs TV room/ stair loft. The house's original shiplap was saved to wall the stairwell. We wrapped that same shiplap around as the wet bar backsplash and small ledge. All of the furniture and accessories in this space are existing from the homeowners previous house.

Club house & sitting area including pool table with kitchen interior rendering. In this concept of club house have white sofa, table, breakfast table Interior Decoration, playing table & Furniture Design with sitting area, pendent lights, dummy plant,dinning area & reading area.
Games Room with Medium Hardwood Flooring and All Types of Wall Treatment Ideas and Designs
9