Games Room with Medium Hardwood Flooring and Beige Floors Ideas and Designs
Refine by:
Budget
Sort by:Popular Today
241 - 260 of 1,246 photos
Item 1 of 3
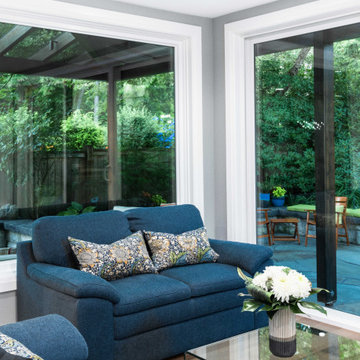
Modern games room in Vancouver with grey walls, medium hardwood flooring and beige floors.
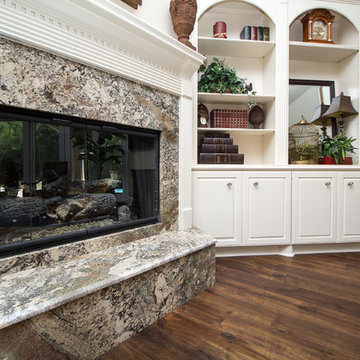
Designed By: Robby & Lisa Griffin
Photos By: Desired Photo
Photo of a large classic open plan games room in Houston with beige walls, medium hardwood flooring, a corner fireplace, a stone fireplace surround, beige floors and a wall mounted tv.
Photo of a large classic open plan games room in Houston with beige walls, medium hardwood flooring, a corner fireplace, a stone fireplace surround, beige floors and a wall mounted tv.
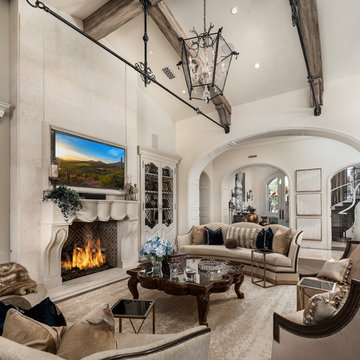
This great room features exposed beams, arched entryways and a custom fireplace and mantel we absolutely adore.
This is an example of an expansive modern open plan games room in Phoenix with beige walls, a standard fireplace, a stone fireplace surround, a wall mounted tv, beige floors, a home bar and medium hardwood flooring.
This is an example of an expansive modern open plan games room in Phoenix with beige walls, a standard fireplace, a stone fireplace surround, a wall mounted tv, beige floors, a home bar and medium hardwood flooring.
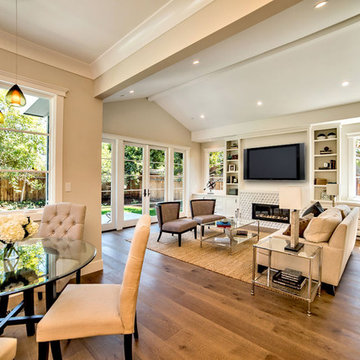
Painted custom media cabinet. Stone mosaic fireplace surround, Hurd clad windows and doors painted at interior. Painted mantle with television over, Painted custom inset cabinet, Polished Calacatta marble counter tops, satin nickel cabinet hardware, 9" plank quarter sawn engineered oak floors, Traditional painted wood moldings at ceiling and around windows and doors.
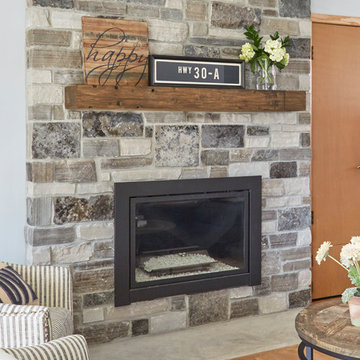
This 1956 kitchen was crowded and did not function well for this family of three. We were able to remove the wall separating the kitchen and dining room and transformed this house into a livable space. The granite counter tops are the statement piece in this kitchen. Perfectly balanced by the neutral grey Yorktowne cabinets and white details. The ceramic subway tile is hand crafted to be imperfect and give the kitchen some texture. We utilized the limited cabinet space by including organizational inserts into the cabinets creating maximum storage. The homeowners took advantage of their home being under construction to update their fireplace surround with natural stone and seasoned wood. Photos by Mike Kaskel
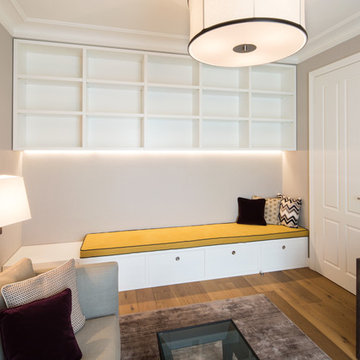
Kühnapfel Fotografie
Inspiration for a small contemporary enclosed games room in Berlin with grey walls, medium hardwood flooring, no fireplace, a reading nook, no tv and beige floors.
Inspiration for a small contemporary enclosed games room in Berlin with grey walls, medium hardwood flooring, no fireplace, a reading nook, no tv and beige floors.
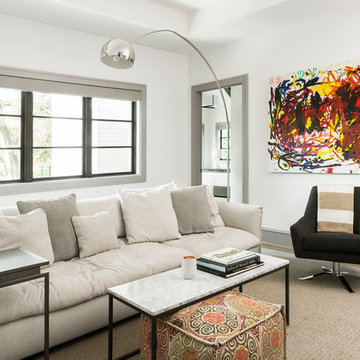
Photo by Michael Wiltbank
Inspiration for a medium sized modern open plan games room in Dallas with medium hardwood flooring, a wall mounted tv and beige floors.
Inspiration for a medium sized modern open plan games room in Dallas with medium hardwood flooring, a wall mounted tv and beige floors.
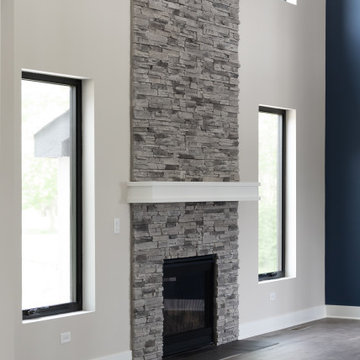
The word “Transitional” is being used quite a bit in today’s new housing market and it means many different things to different people. We think this recent build fits in the “Transitional” category in that it has a traditional two-story Family Room with upstairs hallway overlook on both sides and dark stain but has modern looking stair railings and balusters.
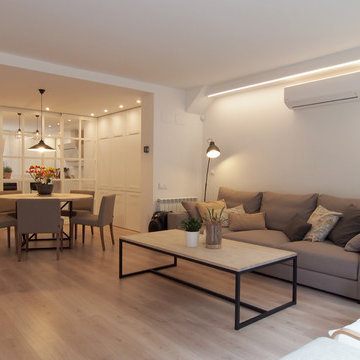
Glow Rehabilita
Medium sized contemporary open plan games room in Barcelona with white walls, medium hardwood flooring, a standard fireplace, a metal fireplace surround, a wall mounted tv and beige floors.
Medium sized contemporary open plan games room in Barcelona with white walls, medium hardwood flooring, a standard fireplace, a metal fireplace surround, a wall mounted tv and beige floors.
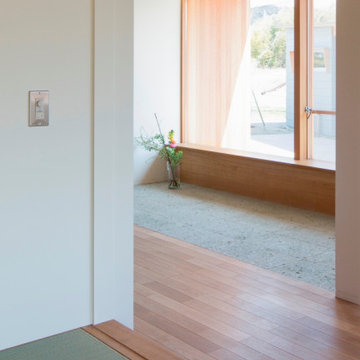
和室よりダイニング開口方向を望む
Design ideas for a medium sized scandi open plan games room in Nagoya with white walls, medium hardwood flooring, a wall mounted tv and beige floors.
Design ideas for a medium sized scandi open plan games room in Nagoya with white walls, medium hardwood flooring, a wall mounted tv and beige floors.
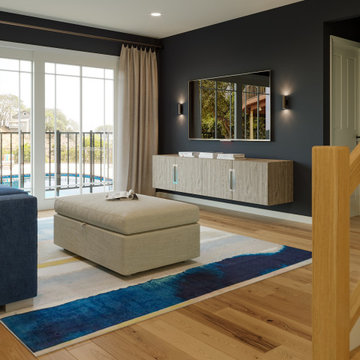
This modern home nestled in the beautiful Los Altos Hills area is being remodeled both inside and out with a minimalist vibe to make the most of the breathtaking valley views. With limited structural changes to maximize the function of the home and showcase the view, the main goal of this project is to completely furnish for a busy active family of five who loves outdoors, entertaining, and fitness. Because the client wishes to extensively use the outdoor spaces, this project is also about recreating key rooms outside on the 3-tier patio so this family can enjoy all this home has to offer.
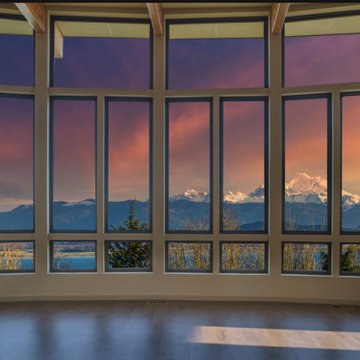
Great Room Window Wall
Photo of a medium sized contemporary open plan games room in Seattle with grey walls, medium hardwood flooring, a ribbon fireplace, a stone fireplace surround, a wall mounted tv, beige floors and exposed beams.
Photo of a medium sized contemporary open plan games room in Seattle with grey walls, medium hardwood flooring, a ribbon fireplace, a stone fireplace surround, a wall mounted tv, beige floors and exposed beams.
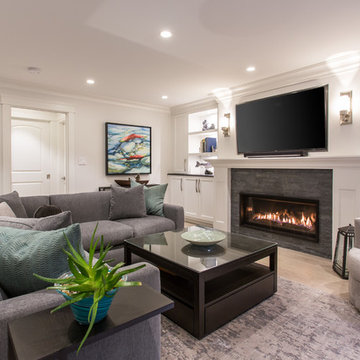
Phillip Crocker Photography
This cozy family room is adjacent to the kitchen and also separated from the kitchen by a 9' wide set of three stairs.
Custom millwork designed by McCabe Design & Interiors sets the stage for an inviting and relaxing space. The sectional was sourced from Lee Industries with sunbrella fabric for a lifetime of use. The cozy round chair provides a perfect reading spot. The same leathered black granite was used for the built-ins as was sourced for the kitchen providing continuity and cohesiveness. The mantle legs were sourced through the millwork to ensure the same spray finish as the adjoining millwork and cabinets.
Design features included redesigning the space to enlargen the family room, new doors, windows and blinds, custom millwork design, lighting design, as well as the selection of all materials, furnishings and accessories for this Endlessly Elegant Family Room.
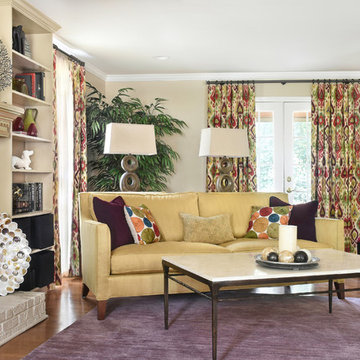
Design ideas for a medium sized eclectic enclosed games room in Atlanta with beige walls, medium hardwood flooring, a standard fireplace, a brick fireplace surround and beige floors.
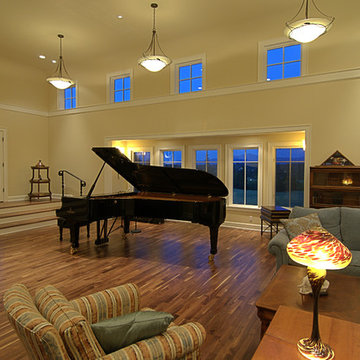
When considering the design of the new room, the couple and Hanson Carlen architect Ryan Ruffcorn agreed that the room needed to serve the piano, a Yamaha-cf3s concert grand that previously had been used only
when world-class musicians came to Spokane on tour.
“The concert grand piano had to be the focus, so the room really wanted to reinforce the quality and craftsmanship of the instrument ,” Ruffcorn says. “As I started to design this, the proportions— width by length by height—of the room was the driver for the volume of the space.”
The 900-square-foot rectangular room juts out from the southern end of the house and features 15-foot-high ceilings with about 25 windows that let in vast amounts of natural light .
The room has humidity and temperature control and an air-filtration system to minimize dust . To enhance the acoustics, the room has a 1-inch-thick walnut floor rather than carpet , and the ceiling iscurved where the walls meet
Photos by
Rocket Horse Photography
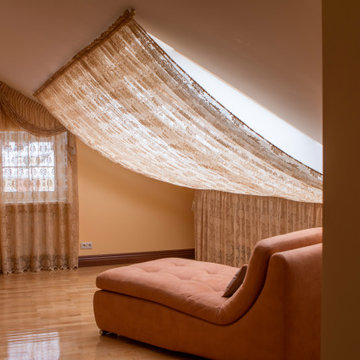
Кружевные шторы для мансардных окон с классическим орнаментом. На всех окнах шторы крепятся по разному. Для наклонных окон использованы круглые металлические карнизы с наконечниками из стекла. В месте сгиба стены на шторах расположена специальная кулиска для поддерживающего карниза.
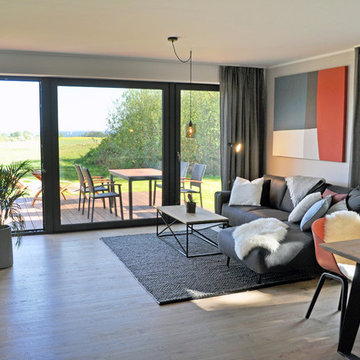
Eigene Fotos.
Design ideas for a medium sized scandinavian open plan games room in Other with a wood burning stove, a metal fireplace surround, a wall mounted tv, beige floors, grey walls and medium hardwood flooring.
Design ideas for a medium sized scandinavian open plan games room in Other with a wood burning stove, a metal fireplace surround, a wall mounted tv, beige floors, grey walls and medium hardwood flooring.
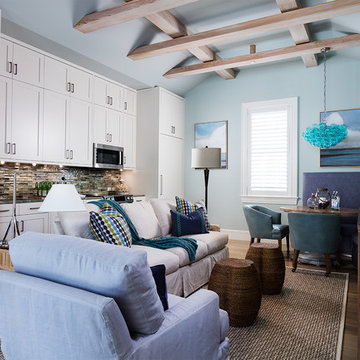
New 2-story residence with additional 9-car garage, exercise room, enoteca and wine cellar below grade. Detached 2-story guest house and 2 swimming pools.
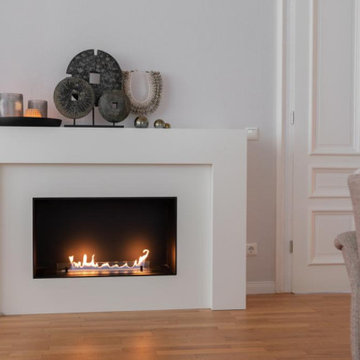
Der Tischler hat einen massangefertigten Umbau gestaltet. IM Umbau befindet sich die gesamte Technik, alles elektronisch gesteuert und wartungsarm.
Medium sized scandinavian enclosed games room in Leipzig with a reading nook, grey walls, medium hardwood flooring, a corner fireplace, a wooden fireplace surround, no tv, beige floors, a vaulted ceiling and wallpapered walls.
Medium sized scandinavian enclosed games room in Leipzig with a reading nook, grey walls, medium hardwood flooring, a corner fireplace, a wooden fireplace surround, no tv, beige floors, a vaulted ceiling and wallpapered walls.
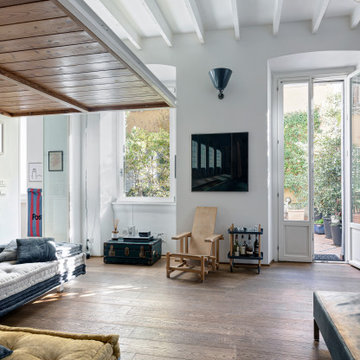
Zona salotto: Libreria a cubotti in larice (elementi di risulta del soppalco).Soppalco in legno di larice con scala retrattile in ferro e legno. Divani realizzati con materassi in lana. Travi a vista verniciate bianche. Pouf Cappellini.
Sedia realizzata dall'architetto su disegno della famosa Red&Blu di Rietveld.
Games Room with Medium Hardwood Flooring and Beige Floors Ideas and Designs
13