Games Room with Medium Hardwood Flooring and Beige Floors Ideas and Designs
Refine by:
Budget
Sort by:Popular Today
41 - 60 of 1,246 photos
Item 1 of 3
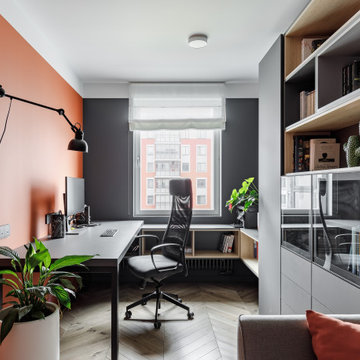
Рабочая комната с диваном и темной стеной, другая стена выкрашена в более активный и яркий оттенок. Книжный шкаф и полки вдоль окна для хранения вещей.
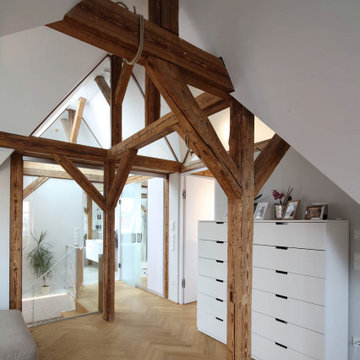
This is an example of a contemporary enclosed games room in Stuttgart with medium hardwood flooring, a wall mounted tv, beige floors and white walls.
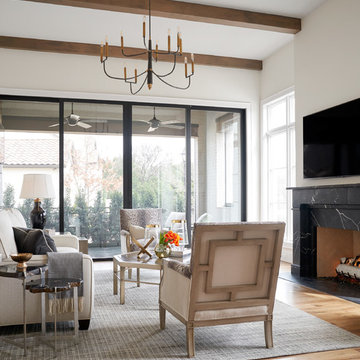
Family room with fireplace, wall mounted TV, and sliding glass doors opening to an outdoor living space. Flooring provided and installed by Natural Selections.

This Lafayette, California, modern farmhouse is all about laid-back luxury. Designed for warmth and comfort, the home invites a sense of ease, transforming it into a welcoming haven for family gatherings and events.
Project by Douglah Designs. Their Lafayette-based design-build studio serves San Francisco's East Bay areas, including Orinda, Moraga, Walnut Creek, Danville, Alamo Oaks, Diablo, Dublin, Pleasanton, Berkeley, Oakland, and Piedmont.
For more about Douglah Designs, click here: http://douglahdesigns.com/
To learn more about this project, see here:
https://douglahdesigns.com/featured-portfolio/lafayette-modern-farmhouse-rebuild/

This family room addition created the perfect space to get together in this home. The many windows make this space similar to a sunroom in broad daylight. The light streaming in through the windows creates a beautiful and welcoming space. This addition features a fireplace, which was the perfect final touch for the space.
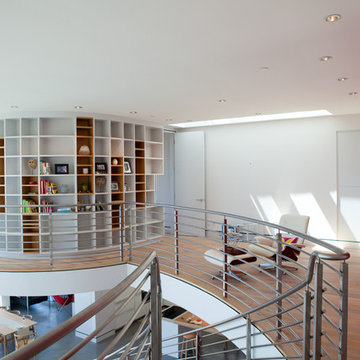
The space on the 2nd floor is a sitting room with a library which is an area of passage to the bedrooms, it has a beautiful view of the ocean, the canyons and the living room, swimming poom and garden below.
Photo credit: Helene Cornell
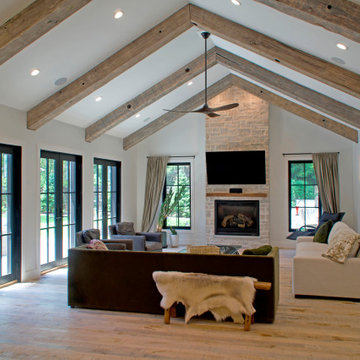
The family room is located at the other end of the beamed ceilinged space. The beamed ceiling features heavy wood timbers, makes a rhythm throughout the entire space.

Large family room designed for multi generation family gatherings. Modern open room connected to the kitchen and home bar.
Inspiration for a large rustic open plan games room in Denver with a home bar, beige walls, medium hardwood flooring, a two-sided fireplace, a stone fireplace surround, a built-in media unit, beige floors and a vaulted ceiling.
Inspiration for a large rustic open plan games room in Denver with a home bar, beige walls, medium hardwood flooring, a two-sided fireplace, a stone fireplace surround, a built-in media unit, beige floors and a vaulted ceiling.
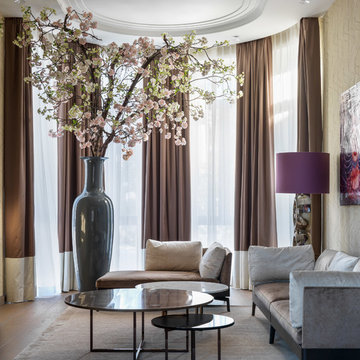
Авторы проекта: Ведран Бркич, Лидия Бркич и Анна Гармаш
Фотограф: Сергей Красюк
Photo of an expansive contemporary enclosed games room in Moscow with medium hardwood flooring, a wall mounted tv, beige floors, a music area and yellow walls.
Photo of an expansive contemporary enclosed games room in Moscow with medium hardwood flooring, a wall mounted tv, beige floors, a music area and yellow walls.
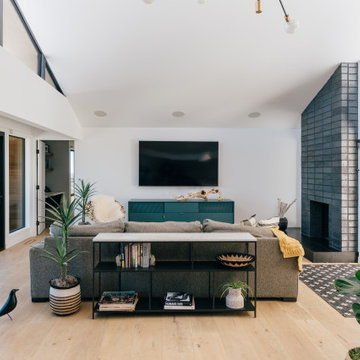
vaulted ceilings create a sense of volume while providing views and outdoor access at the open family living area
Inspiration for a medium sized midcentury open plan games room in Orange County with white walls, medium hardwood flooring, a standard fireplace, a brick fireplace surround, a wall mounted tv, beige floors and a vaulted ceiling.
Inspiration for a medium sized midcentury open plan games room in Orange County with white walls, medium hardwood flooring, a standard fireplace, a brick fireplace surround, a wall mounted tv, beige floors and a vaulted ceiling.
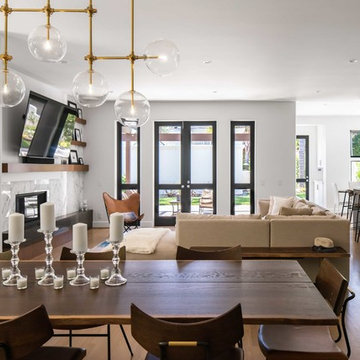
This 80's style Mediterranean Revival house was modernized to fit the needs of a bustling family. The home was updated from a choppy and enclosed layout to an open concept, creating connectivity for the whole family. A combination of modern styles and cozy elements makes the space feel open and inviting. Photos By: Paul Vu
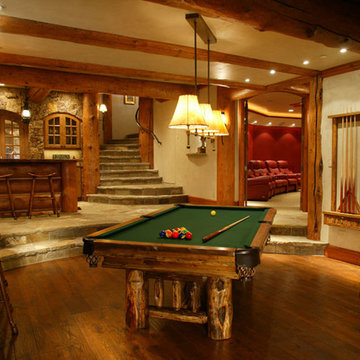
Photo of a large rustic open plan games room in Denver with a game room, beige walls, medium hardwood flooring, no fireplace and beige floors.
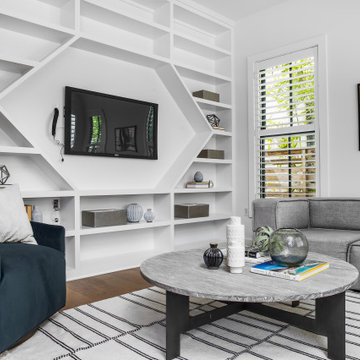
Medium sized traditional open plan games room in Austin with white walls, medium hardwood flooring, a wall mounted tv, beige floors, wood walls and no fireplace.
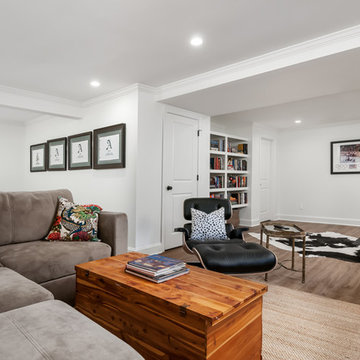
Our clients wanted a space to gather with friends and family for the children to play. There were 13 support posts that we had to work around. The awkward placement of the posts made the design a challenge. We created a floor plan to incorporate the 13 posts into special features including a built in wine fridge, custom shelving, and a playhouse. Now, some of the most challenging issues add character and a custom feel to the space. In addition to the large gathering areas, we finished out a charming powder room with a blue vanity, round mirror and brass fixtures.
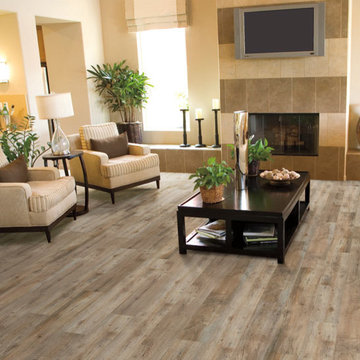
Invincible™ LVT vinyl plank flooring offers the ease of maintenance and the durability that you seek in vinyl with the incredible natural look only today’s manufacturing techniques can deliver. It’s the look of the real thing at an unreal value.
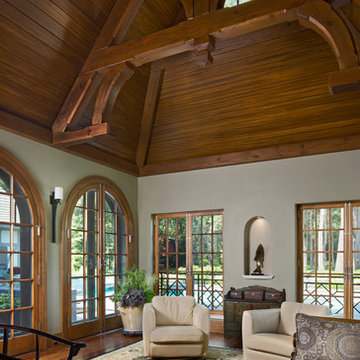
Medium sized rustic enclosed games room in Detroit with grey walls, medium hardwood flooring, no fireplace, no tv and beige floors.
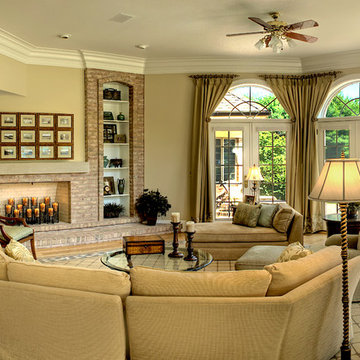
Here is another angle of the Great Room in our Wye Island project. The fireplace has the TV hidden above the firebox by door panels that we custom made out of picture frames. When you want to view the TV, the panels will bi-fold back. With ample seats for the guests the room functions well with a big group!
Gian Fitzsimmons ASID, Annapolis, Md.
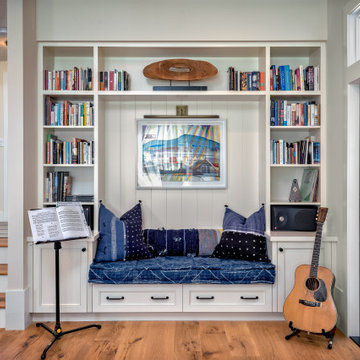
Photo of a medium sized beach style open plan games room in San Francisco with a music area, beige walls, medium hardwood flooring and beige floors.

Photo of a medium sized coastal open plan games room in New York with blue walls, medium hardwood flooring, a ribbon fireplace, a metal fireplace surround, a wall mounted tv and beige floors.
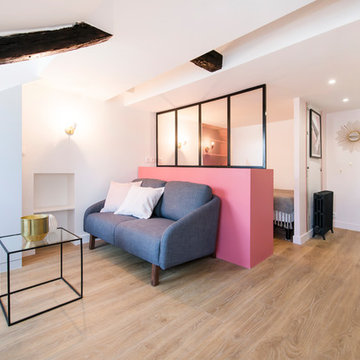
Design ideas for a medium sized contemporary open plan games room in Paris with white walls, medium hardwood flooring and beige floors.
Games Room with Medium Hardwood Flooring and Beige Floors Ideas and Designs
3