Games Room with Medium Hardwood Flooring and Brown Floors Ideas and Designs
Refine by:
Budget
Sort by:Popular Today
21 - 40 of 17,048 photos
Item 1 of 3

Modern farmhouse fireplace with stacked stone and a distressed raw edge beam for the mantle.
This is an example of a large farmhouse open plan games room in Detroit with grey walls, medium hardwood flooring, a corner fireplace, a stacked stone fireplace surround and brown floors.
This is an example of a large farmhouse open plan games room in Detroit with grey walls, medium hardwood flooring, a corner fireplace, a stacked stone fireplace surround and brown floors.

Rodwin Architecture & Skycastle Homes
Location: Boulder, Colorado, USA
Interior design, space planning and architectural details converge thoughtfully in this transformative project. A 15-year old, 9,000 sf. home with generic interior finishes and odd layout needed bold, modern, fun and highly functional transformation for a large bustling family. To redefine the soul of this home, texture and light were given primary consideration. Elegant contemporary finishes, a warm color palette and dramatic lighting defined modern style throughout. A cascading chandelier by Stone Lighting in the entry makes a strong entry statement. Walls were removed to allow the kitchen/great/dining room to become a vibrant social center. A minimalist design approach is the perfect backdrop for the diverse art collection. Yet, the home is still highly functional for the entire family. We added windows, fireplaces, water features, and extended the home out to an expansive patio and yard.
The cavernous beige basement became an entertaining mecca, with a glowing modern wine-room, full bar, media room, arcade, billiards room and professional gym.
Bathrooms were all designed with personality and craftsmanship, featuring unique tiles, floating wood vanities and striking lighting.
This project was a 50/50 collaboration between Rodwin Architecture and Kimball Modern
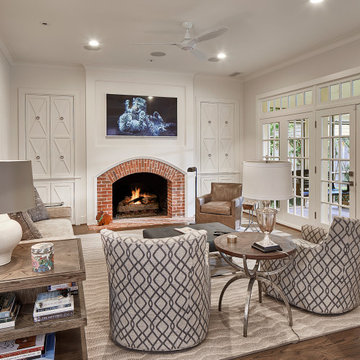
Design ideas for a traditional games room in Dallas with grey walls, medium hardwood flooring, a standard fireplace, a brick fireplace surround and brown floors.

Detail of family room off of kitchen. Tradition style, custom coffered ceiling throughout.
Design ideas for an expansive classic open plan games room in Minneapolis with white walls, medium hardwood flooring, a standard fireplace, a tiled fireplace surround, a wall mounted tv, brown floors, a coffered ceiling and wainscoting.
Design ideas for an expansive classic open plan games room in Minneapolis with white walls, medium hardwood flooring, a standard fireplace, a tiled fireplace surround, a wall mounted tv, brown floors, a coffered ceiling and wainscoting.
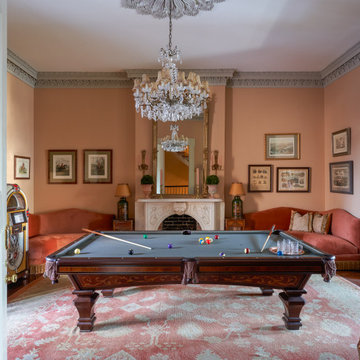
This venerable 1840’s townhouse has a youthful owner who loves vibrant color and the folds of fabric. Part whimsy and part serious, these rooms are filled weekend after weekend with family and friends. Out of town guests love the simple old dependency rooms, once intended for servants and rowdy 19th century boys. The trick was to use every alcove and passageway to create places for gathering. No question the billiard table conjures up fabled Southern habits of idling. Just in case that sounds too serious, throw in a jukebox stocked with vintage country and rock. High style doesn’t mean the good times don’t roll.
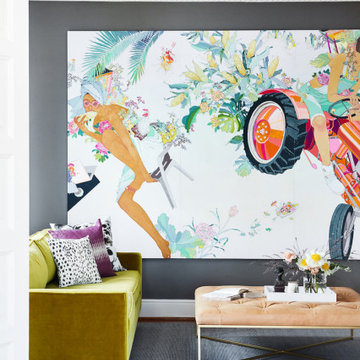
This is an example of a traditional games room in San Francisco with grey walls, medium hardwood flooring and brown floors.

A full view of the Irish Pub shows the rustic LVT floor, tin ceiling tiles, chevron wainscot, brick veneer walls and venetian plaster paint.
Large classic games room in Richmond with a game room, brown walls, medium hardwood flooring, a standard fireplace, a plastered fireplace surround, a wall mounted tv, brown floors and brick walls.
Large classic games room in Richmond with a game room, brown walls, medium hardwood flooring, a standard fireplace, a plastered fireplace surround, a wall mounted tv, brown floors and brick walls.

This 3000 SF farmhouse features four bedrooms and three baths over two floors. A first floor study can be used as a fifth bedroom. Open concept plan features beautiful kitchen with breakfast area and great room with fireplace. Butler's pantry leads to separate dining room. Upstairs, large master suite features a recessed ceiling and custom barn door leading to the marble master bath.

This is an example of a classic enclosed games room in New York with white walls, medium hardwood flooring, a standard fireplace, a stone fireplace surround, a built-in media unit and brown floors.
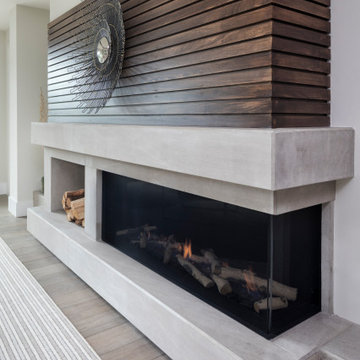
This is an example of a large modern open plan games room in Minneapolis with white walls, medium hardwood flooring, a ribbon fireplace, a wall mounted tv, brown floors and a concrete fireplace surround.
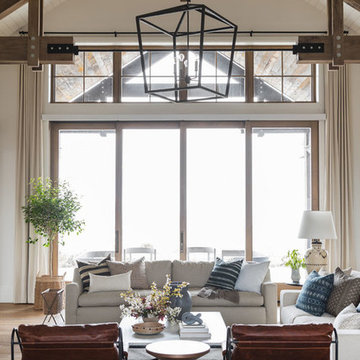
Large classic open plan games room in Salt Lake City with white walls, medium hardwood flooring, a two-sided fireplace, a stone fireplace surround, a wall mounted tv and brown floors.

Photo of a large traditional open plan games room in Dallas with grey walls, medium hardwood flooring, a standard fireplace, a plastered fireplace surround, no tv and brown floors.
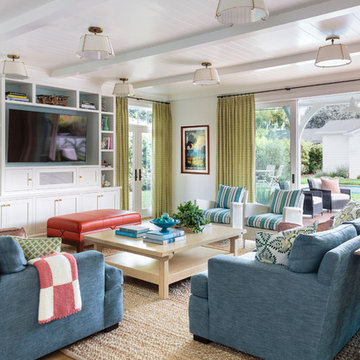
Mark Lohman
This is an example of a large beach style open plan games room in Los Angeles with white walls, no fireplace, brown floors, medium hardwood flooring and a wall mounted tv.
This is an example of a large beach style open plan games room in Los Angeles with white walls, no fireplace, brown floors, medium hardwood flooring and a wall mounted tv.
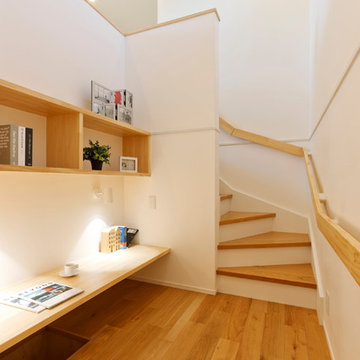
子供の勉強や読書タイムなど、自由に使える多目的スキップフロア。
This is an example of a scandi games room in Other with white walls, medium hardwood flooring and brown floors.
This is an example of a scandi games room in Other with white walls, medium hardwood flooring and brown floors.
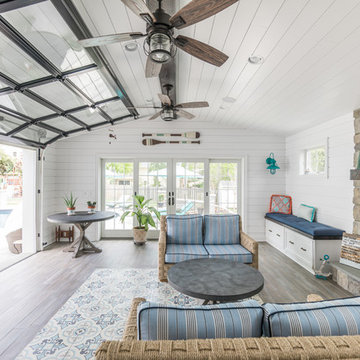
This is an example of a beach style enclosed games room in New York with white walls, medium hardwood flooring, a standard fireplace, a stone fireplace surround and brown floors.
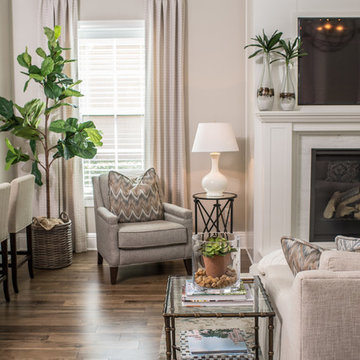
Design ideas for a medium sized traditional open plan games room in Orlando with beige walls, medium hardwood flooring, a standard fireplace, a wall mounted tv and brown floors.

Bernard André Photography
Inspiration for a classic games room in San Francisco with white walls, medium hardwood flooring, a wall mounted tv, brown floors and feature lighting.
Inspiration for a classic games room in San Francisco with white walls, medium hardwood flooring, a wall mounted tv, brown floors and feature lighting.
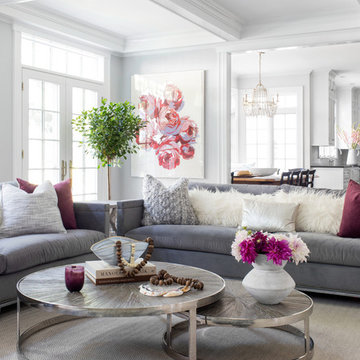
Raquel Langworthy
Inspiration for a medium sized nautical open plan games room in New York with grey walls, medium hardwood flooring, a standard fireplace, a wooden fireplace surround, a wall mounted tv and brown floors.
Inspiration for a medium sized nautical open plan games room in New York with grey walls, medium hardwood flooring, a standard fireplace, a wooden fireplace surround, a wall mounted tv and brown floors.

Winner of the 2018 Tour of Homes Best Remodel, this whole house re-design of a 1963 Bennet & Johnson mid-century raised ranch home is a beautiful example of the magic we can weave through the application of more sustainable modern design principles to existing spaces.
We worked closely with our client on extensive updates to create a modernized MCM gem.
Extensive alterations include:
- a completely redesigned floor plan to promote a more intuitive flow throughout
- vaulted the ceilings over the great room to create an amazing entrance and feeling of inspired openness
- redesigned entry and driveway to be more inviting and welcoming as well as to experientially set the mid-century modern stage
- the removal of a visually disruptive load bearing central wall and chimney system that formerly partitioned the homes’ entry, dining, kitchen and living rooms from each other
- added clerestory windows above the new kitchen to accentuate the new vaulted ceiling line and create a greater visual continuation of indoor to outdoor space
- drastically increased the access to natural light by increasing window sizes and opening up the floor plan
- placed natural wood elements throughout to provide a calming palette and cohesive Pacific Northwest feel
- incorporated Universal Design principles to make the home Aging In Place ready with wide hallways and accessible spaces, including single-floor living if needed
- moved and completely redesigned the stairway to work for the home’s occupants and be a part of the cohesive design aesthetic
- mixed custom tile layouts with more traditional tiling to create fun and playful visual experiences
- custom designed and sourced MCM specific elements such as the entry screen, cabinetry and lighting
- development of the downstairs for potential future use by an assisted living caretaker
- energy efficiency upgrades seamlessly woven in with much improved insulation, ductless mini splits and solar gain
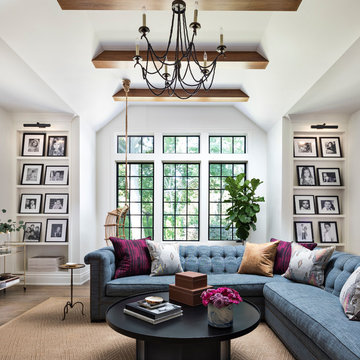
Dayna Flory Interiors
Martin Vecchio Photography
Photo of a large traditional games room in Detroit with white walls, medium hardwood flooring and brown floors.
Photo of a large traditional games room in Detroit with white walls, medium hardwood flooring and brown floors.
Games Room with Medium Hardwood Flooring and Brown Floors Ideas and Designs
2