Games Room with Medium Hardwood Flooring and Limestone Flooring Ideas and Designs
Refine by:
Budget
Sort by:Popular Today
101 - 120 of 45,982 photos
Item 1 of 3
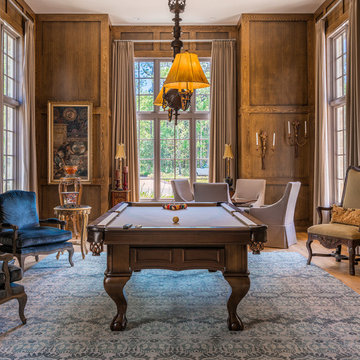
Classic enclosed games room in Miami with brown walls, medium hardwood flooring and beige floors.

Rebecca Purdy Design | Toronto Interior Design | Entire Home Renovation | Architect Endes Design Inc. | Contractor Doug Householder | Photography Leeworkstudio, Katrina Lee
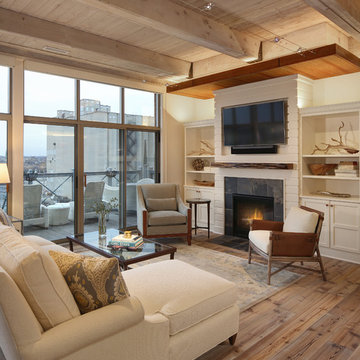
Tricia Shay
Inspiration for a coastal games room in Milwaukee with white walls, medium hardwood flooring, a wall mounted tv and brown floors.
Inspiration for a coastal games room in Milwaukee with white walls, medium hardwood flooring, a wall mounted tv and brown floors.
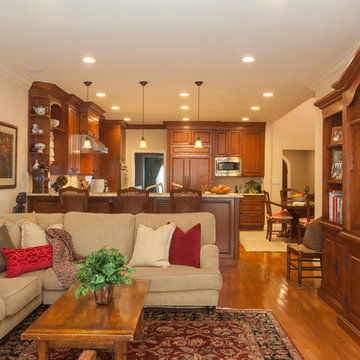
We were excited when the homeowners of this project approached us to help them with their whole house remodel as this is a historic preservation project. The historical society has approved this remodel. As part of that distinction we had to honor the original look of the home; keeping the façade updated but intact. For example the doors and windows are new but they were made as replicas to the originals. The homeowners were relocating from the Inland Empire to be closer to their daughter and grandchildren. One of their requests was additional living space. In order to achieve this we added a second story to the home while ensuring that it was in character with the original structure. The interior of the home is all new. It features all new plumbing, electrical and HVAC. Although the home is a Spanish Revival the homeowners style on the interior of the home is very traditional. The project features a home gym as it is important to the homeowners to stay healthy and fit. The kitchen / great room was designed so that the homewoners could spend time with their daughter and her children. The home features two master bedroom suites. One is upstairs and the other one is down stairs. The homeowners prefer to use the downstairs version as they are not forced to use the stairs. They have left the upstairs master suite as a guest suite.
Enjoy some of the before and after images of this project:
http://www.houzz.com/discussions/3549200/old-garage-office-turned-gym-in-los-angeles
http://www.houzz.com/discussions/3558821/la-face-lift-for-the-patio
http://www.houzz.com/discussions/3569717/la-kitchen-remodel
http://www.houzz.com/discussions/3579013/los-angeles-entry-hall
http://www.houzz.com/discussions/3592549/exterior-shots-of-a-whole-house-remodel-in-la
http://www.houzz.com/discussions/3607481/living-dining-rooms-become-a-library-and-formal-dining-room-in-la
http://www.houzz.com/discussions/3628842/bathroom-makeover-in-los-angeles-ca
http://www.houzz.com/discussions/3640770/sweet-dreams-la-bedroom-remodels
Exterior: Approved by the historical society as a Spanish Revival, the second story of this home was an addition. All of the windows and doors were replicated to match the original styling of the house. The roof is a combination of Gable and Hip and is made of red clay tile. The arched door and windows are typical of Spanish Revival. The home also features a Juliette Balcony and window.
Library / Living Room: The library offers Pocket Doors and custom bookcases.
Powder Room: This powder room has a black toilet and Herringbone travertine.
Kitchen: This kitchen was designed for someone who likes to cook! It features a Pot Filler, a peninsula and an island, a prep sink in the island, and cookbook storage on the end of the peninsula. The homeowners opted for a mix of stainless and paneled appliances. Although they have a formal dining room they wanted a casual breakfast area to enjoy informal meals with their grandchildren. The kitchen also utilizes a mix of recessed lighting and pendant lights. A wine refrigerator and outlets conveniently located on the island and around the backsplash are the modern updates that were important to the homeowners.
Master bath: The master bath enjoys both a soaking tub and a large shower with body sprayers and hand held. For privacy, the bidet was placed in a water closet next to the shower. There is plenty of counter space in this bathroom which even includes a makeup table.
Staircase: The staircase features a decorative niche
Upstairs master suite: The upstairs master suite features the Juliette balcony
Outside: Wanting to take advantage of southern California living the homeowners requested an outdoor kitchen complete with retractable awning. The fountain and lounging furniture keep it light.
Home gym: This gym comes completed with rubberized floor covering and dedicated bathroom. It also features its own HVAC system and wall mounted TV.
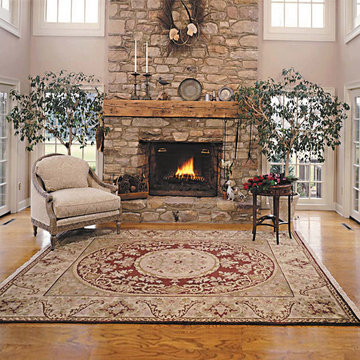
Nejad Rugs hand made knotted Savonneri rug in clients' beautifully designed great room
Nejad Rug Design available in sizes from 2'x3' to 12'x18' including rounds, squares and hall & stair runners
Oriental Rug Designers, Manufacturers & Wholesalers
www.nejad.com 215-348-1255 Over 32 Years
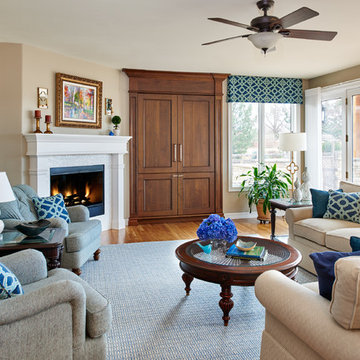
Two tufted chairs to enjoy the mountain view
Sectional sofa
Custom built-in cabinet to hide TV and components
Photo of a large classic open plan games room in Denver with grey walls, medium hardwood flooring, a corner fireplace and a stone fireplace surround.
Photo of a large classic open plan games room in Denver with grey walls, medium hardwood flooring, a corner fireplace and a stone fireplace surround.

Medium sized traditional open plan games room in Miami with beige walls, medium hardwood flooring, a built-in media unit, brown floors and no fireplace.
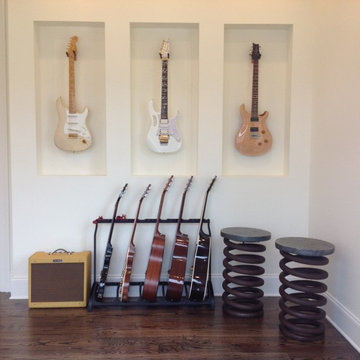
Photo of a medium sized traditional enclosed games room in Orange County with a music area, white walls, medium hardwood flooring, no fireplace and no tv.

Large farmhouse open plan games room in Orange County with a standard fireplace, a brick fireplace surround, a wall mounted tv and medium hardwood flooring.
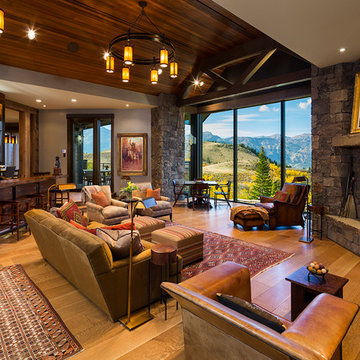
Karl Neumann Photography
Large rustic open plan games room in Other with medium hardwood flooring, a stone fireplace surround, a standard fireplace, beige walls, no tv and brown floors.
Large rustic open plan games room in Other with medium hardwood flooring, a stone fireplace surround, a standard fireplace, beige walls, no tv and brown floors.
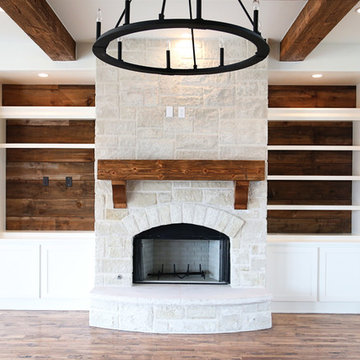
Sarah Baker Photos
Photo of a large farmhouse open plan games room in Other with medium hardwood flooring, white walls, a standard fireplace and a stone fireplace surround.
Photo of a large farmhouse open plan games room in Other with medium hardwood flooring, white walls, a standard fireplace and a stone fireplace surround.
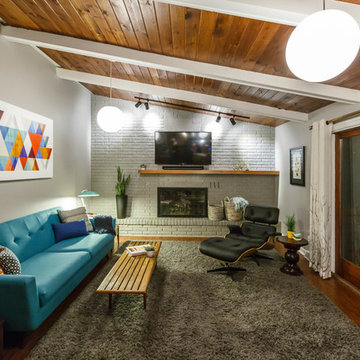
Photo of a medium sized midcentury open plan games room in Grand Rapids with grey walls, medium hardwood flooring, a standard fireplace, a brick fireplace surround and a wall mounted tv.
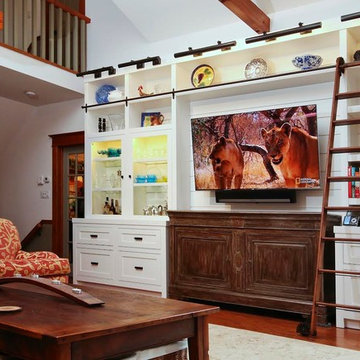
Design ideas for a medium sized rural open plan games room in Orange County with white walls, medium hardwood flooring, a wall mounted tv, a standard fireplace and a brick fireplace surround.
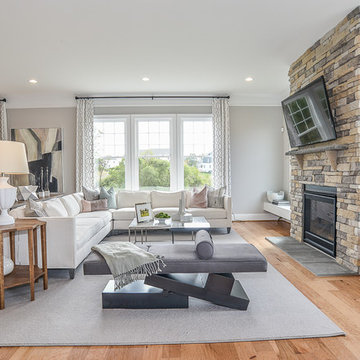
Inspiration for a large traditional open plan games room in DC Metro with grey walls, medium hardwood flooring, a standard fireplace, a stone fireplace surround, a wall mounted tv and feature lighting.

Gorgeous renovation of existing fireplace with new mantle, new built-in custom cabinetry and painted brick.
Medium sized traditional enclosed games room in Dallas with grey walls, medium hardwood flooring, a standard fireplace, a brick fireplace surround and a built-in media unit.
Medium sized traditional enclosed games room in Dallas with grey walls, medium hardwood flooring, a standard fireplace, a brick fireplace surround and a built-in media unit.
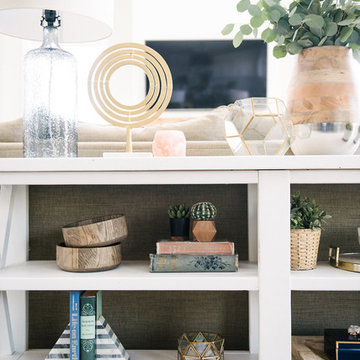
Jessica White
Inspiration for a large classic open plan games room in Salt Lake City with grey walls, medium hardwood flooring, a standard fireplace, a concrete fireplace surround and a wall mounted tv.
Inspiration for a large classic open plan games room in Salt Lake City with grey walls, medium hardwood flooring, a standard fireplace, a concrete fireplace surround and a wall mounted tv.
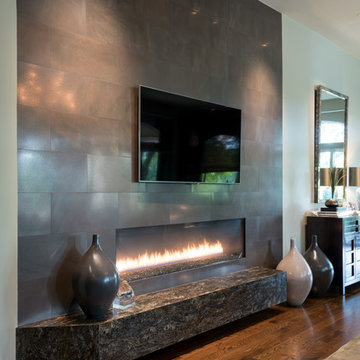
A sleek TV fits right in above a modern gas fireplace and reflective tiles. Michael Hunter photography.
Large contemporary open plan games room in Dallas with beige walls, medium hardwood flooring, a ribbon fireplace, a tiled fireplace surround and a wall mounted tv.
Large contemporary open plan games room in Dallas with beige walls, medium hardwood flooring, a ribbon fireplace, a tiled fireplace surround and a wall mounted tv.
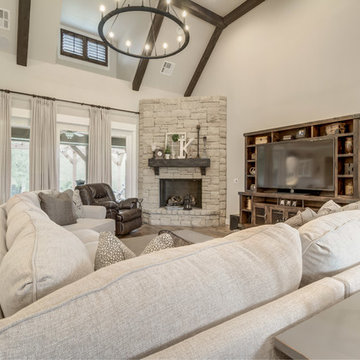
This is an example of a large farmhouse open plan games room in Oklahoma City with grey walls, medium hardwood flooring, a corner fireplace, a stone fireplace surround and a freestanding tv.

Caroline Merrill Real Estate Photography
Photo of a large traditional open plan games room in Salt Lake City with grey walls, medium hardwood flooring, a standard fireplace, a stone fireplace surround and no tv.
Photo of a large traditional open plan games room in Salt Lake City with grey walls, medium hardwood flooring, a standard fireplace, a stone fireplace surround and no tv.
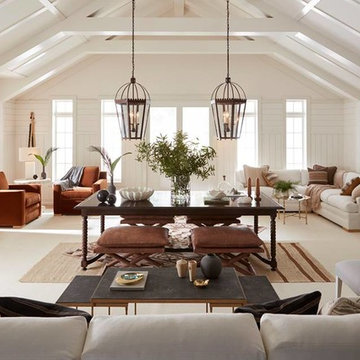
https://www.facebook.com/KravetInc/
Design ideas for a large farmhouse open plan games room in Portland with white walls, medium hardwood flooring, no fireplace and brown floors.
Design ideas for a large farmhouse open plan games room in Portland with white walls, medium hardwood flooring, no fireplace and brown floors.
Games Room with Medium Hardwood Flooring and Limestone Flooring Ideas and Designs
6