Games Room with Medium Hardwood Flooring and Tatami Flooring Ideas and Designs
Refine by:
Budget
Sort by:Popular Today
141 - 160 of 46,226 photos
Item 1 of 3

Photography by Annie Schlechter
Design ideas for a traditional games room in New York with a reading nook and medium hardwood flooring.
Design ideas for a traditional games room in New York with a reading nook and medium hardwood flooring.

Custom, floating walnut shelving and lower cabinets/book shelves work for display, hiding video equipment and dog toys, too! Thibaut aqua blue grasscloth sets it all off in a very soothing way.
Photo by: Melodie Hayes
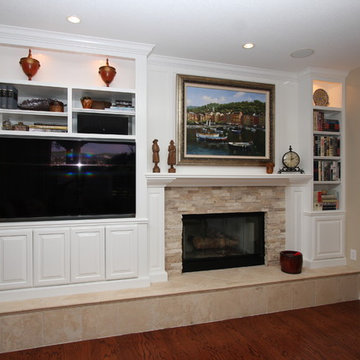
Gorgeous fireplace remodel. Custom built-in white cabinets and mantle and natural stone gave this fireplace an amazing update. Beautiful Travertine ledger stone and tumbled Travertine hearth are classically beautiful.
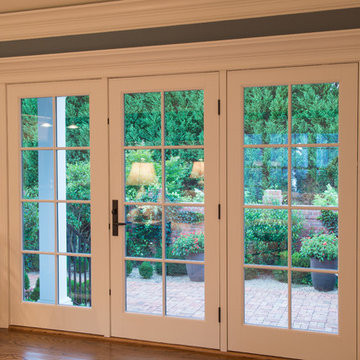
Mark Hoyle
Originally, this 3700 SF two level eclectic farmhouse from the mid 1980’s underwent design changes to reflect a more colonial style. Now, after being completely renovated with additional 2800 SF living space, it’s combined total of 6500 SF boasts an Energy Star certification of 5 stars.
Approaching this completed home, you will meander along a new driveway through the dense buffer of trees until you reach the clearing, and then circle a tiered fountain on axis with the front entry accentuating the symmetrical main structure. Many of the exterior changes included enclosing the front porch and rear screened porch, replacing windows, replacing all the vinyl siding with and fiber cement siding, creating a new front stoop with winding brick stairs and wrought iron railings as will as other additions to the left and rear of the home.
The existing interior was completely fro the studs and included modifying uses of many of the existing rooms such as converting the original dining room into an oval shaped theater with reclining theater seats, fiber-optic starlight ceiling and an 80” television with built-in surround sound. The laundry room increased in size by taking in the porch and received all new cabinets and finishes. The screened porch across the back of the house was enclosed to create a new dining room, enlarged the kitchen, all of which allows for a commanding view of the beautifully landscaped pool. The upper master suite begins by entering a private office then leads to a newly vaulted bedroom, a new master bathroom with natural light and an enlarged closet.
The major portion of the addition space was added to the left side as a part time home for the owner’s brother. This new addition boasts an open plan living, dining and kitchen, a master suite with a luxurious bathroom and walk–in closet, a guest suite, a garage and its own private gated brick courtyard entry and direct access to the well appointed pool patio.
And finally the last part of the project is the sunroom and new lagoon style pool. Tucked tightly against the rear of the home. This room was created to feel like a gazebo including a metal roof and stained wood ceiling, the foundation of this room was constructed with the pool to insure the look as if it is floating on the water. The pool’s negative edge opposite side allows open views of the trees beyond. There is a natural stone waterfall on one side of the pool and a shallow area on the opposite side for lounge chairs to be placed in it along with a hot tub that spills into the pool. The coping completes the pool’s natural shape and continues to the patio utilizing the same stone but separated by Zoysia grass keeping the natural theme. The finishing touches to this backyard oasis is completed utilizing large boulders, Tempest Torches, architectural lighting and abundant variety of landscaping complete the oasis for all to enjoy.
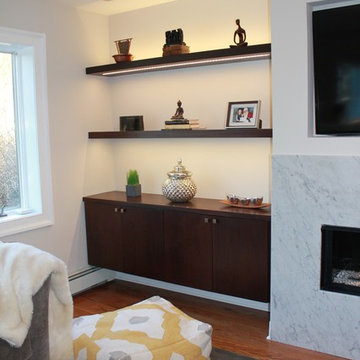
Amanda Haytaian
Medium sized modern open plan games room in New York with grey walls, medium hardwood flooring, a ribbon fireplace, a stone fireplace surround and a built-in media unit.
Medium sized modern open plan games room in New York with grey walls, medium hardwood flooring, a ribbon fireplace, a stone fireplace surround and a built-in media unit.
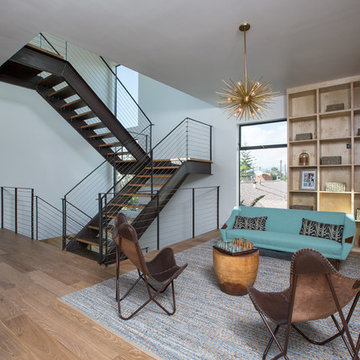
Photo of a contemporary mezzanine games room in Other with white walls and medium hardwood flooring.
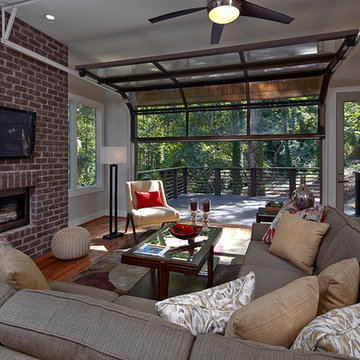
The family room of a new Modern Industrial style home features the Avante garage door from Clopay. The door opens fully for ideal indoor/outdoor living space. When fully closed, the door provides a wall of glass that overlooks the private backyard. Designed and Built by Epic Development, Interior Staging by Mike Horton, Photo by Brian Gassel
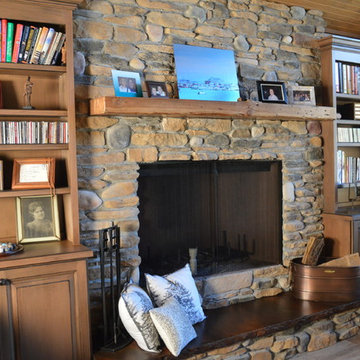
A cozy loghome inspires a designed fireplace with rustic stone surround on the fireplace and custom builtin bookshelves by Custom Cupboards. A log mantle above the fireplace holds photos and artwork and a concrete hearth decorates the raised portion of the hearth. Stained hardwood floors and comfortable vintage furniture complement this fireplace in the great room.
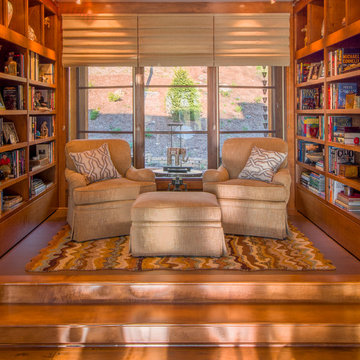
Jeff Miller
This is an example of a small classic enclosed games room in Other with a reading nook, medium hardwood flooring, no fireplace and no tv.
This is an example of a small classic enclosed games room in Other with a reading nook, medium hardwood flooring, no fireplace and no tv.
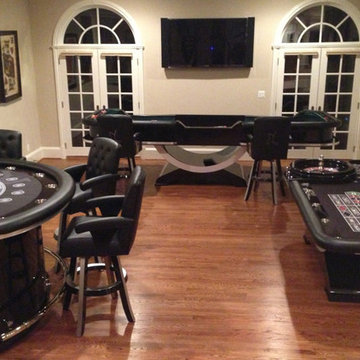
Large contemporary open plan games room in Los Angeles with a game room, a wall mounted tv, beige walls and medium hardwood flooring.
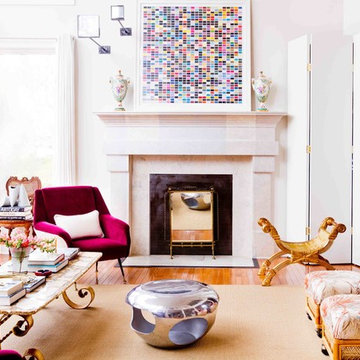
Inspiration for a classic enclosed games room in DC Metro with white walls, medium hardwood flooring, a standard fireplace and no tv.

Photo: Corynne Pless Photography © 2014 Houzz
Traditional open plan games room in New York with beige walls and medium hardwood flooring.
Traditional open plan games room in New York with beige walls and medium hardwood flooring.
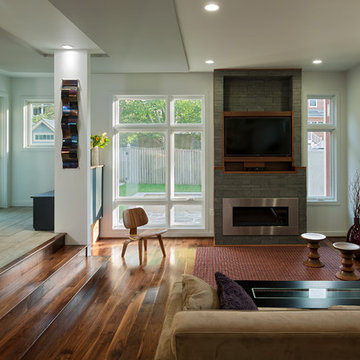
New family room with stone fireplace surround and views to private rear garden. For information about our work, please contact info@studiombdc.com
Contemporary open plan games room in DC Metro with a ribbon fireplace, a wall mounted tv, multi-coloured walls, medium hardwood flooring, a stone fireplace surround and brown floors.
Contemporary open plan games room in DC Metro with a ribbon fireplace, a wall mounted tv, multi-coloured walls, medium hardwood flooring, a stone fireplace surround and brown floors.
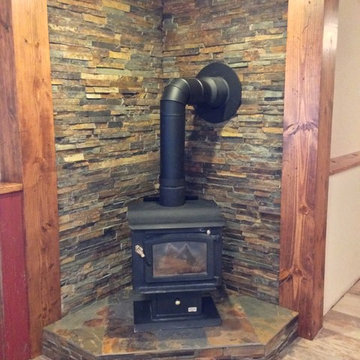
Slate Stacked Stone Behind Wood Stove
This is an example of a medium sized rustic open plan games room in Wichita with white walls, medium hardwood flooring, a wood burning stove, a stone fireplace surround, no tv and beige floors.
This is an example of a medium sized rustic open plan games room in Wichita with white walls, medium hardwood flooring, a wood burning stove, a stone fireplace surround, no tv and beige floors.
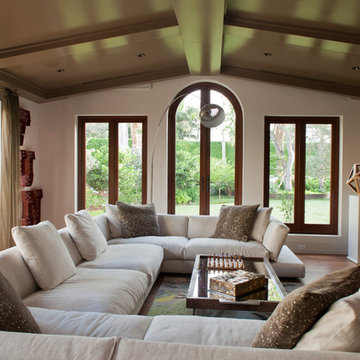
Bart Reines Construction
Photo by Robin Hill
Photo of a contemporary games room in Miami with beige walls and medium hardwood flooring.
Photo of a contemporary games room in Miami with beige walls and medium hardwood flooring.
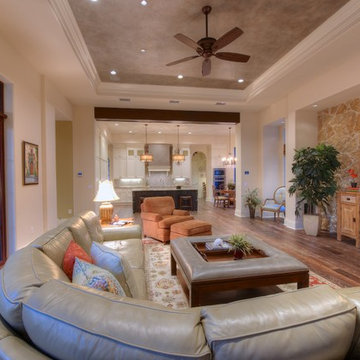
Design ideas for a classic open plan games room in Tampa with beige walls, medium hardwood flooring, a wall mounted tv and a feature wall.
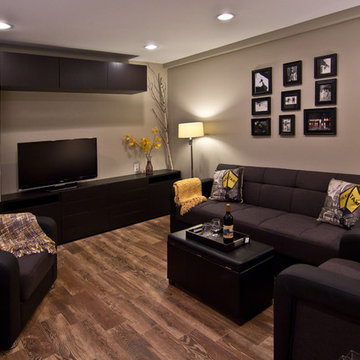
Design and photo: Clever Home Design LLC
Contractor: Slachta Home Improvement (www.slachtahomeimprovement.com)
Photo of a small contemporary enclosed games room in New York with grey walls, medium hardwood flooring and a freestanding tv.
Photo of a small contemporary enclosed games room in New York with grey walls, medium hardwood flooring and a freestanding tv.
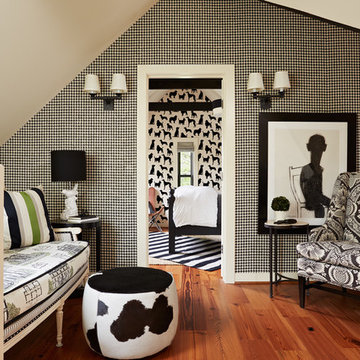
Susan Gilmore
Photo of a medium sized classic mezzanine games room in Minneapolis with medium hardwood flooring, multi-coloured walls, orange floors, no fireplace and no tv.
Photo of a medium sized classic mezzanine games room in Minneapolis with medium hardwood flooring, multi-coloured walls, orange floors, no fireplace and no tv.
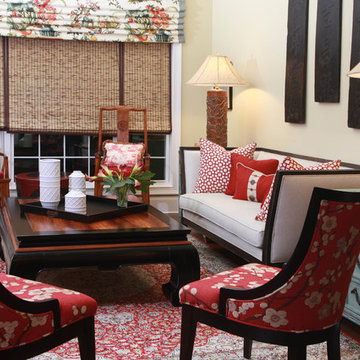
An Asian style inspired house featuring a red and blue color scheme, red spherical topless lampshades, classic wooden bookcase, cream walls, wooden wall art, red oriental rugs, red oriental chairs, breakfast nook, wrought iron chandelier, cream-colored loveseat, wooden coffee table, soft blue drawers, floral window treatments, and blue and red cushions.
Project designed by Atlanta interior design firm, Nandina Home & Design. Their Sandy Springs home decor showroom and design studio also serve Midtown, Buckhead, and outside the perimeter.
For more about Nandina Home & Design, click here: https://nandinahome.com/
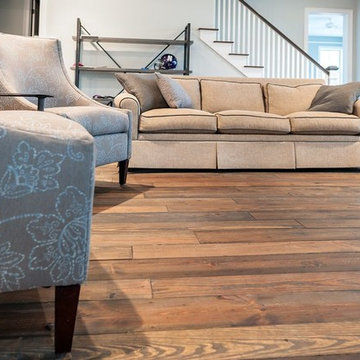
Prefinished wide plank flooring is reclaimed from the "Old Crow" distillery. Every prefinished wide plank floor is produced when ordered, so your floor will be made for you. Unlike topcoat finishes, our oil penetrates deep into the wood so the finish does not scratch, chip or peel.
Best of all, these wood floors are Made to Live On!
Games Room with Medium Hardwood Flooring and Tatami Flooring Ideas and Designs
8