Games Room with No Fireplace and Brick Walls Ideas and Designs
Refine by:
Budget
Sort by:Popular Today
1 - 20 of 55 photos
Item 1 of 3

Inspiration for a large urban open plan games room in Saint-Etienne with a reading nook, white walls, travertine flooring, no fireplace, a wooden fireplace surround, a wall mounted tv, beige floors, a timber clad ceiling, brick walls and feature lighting.
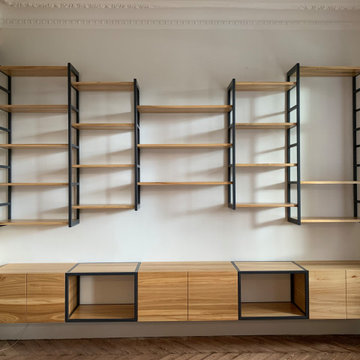
Le bois de tremble et l'acier se marient à merveille dans cette bibliothèque aux allures aériennes et au style résolument industriel. Le contraste avec le parquet, le mur en pierre et les moulures au plafond est saisissant !
The aspen wood and the steel used to build this set are classic features of the industrial style, which goes particularly well with the classic setting of the room. The contrast between the hardwood floor, the stone and the moldings on the ceiling is breathtaking !

This is an example of a medium sized industrial games room in Paris with red walls, concrete flooring, no fireplace, grey floors, exposed beams, brick walls and feature lighting.

Inspiration for a large urban open plan games room in Other with a home bar, vinyl flooring, no fireplace, a wall mounted tv, grey floors, exposed beams and brick walls.
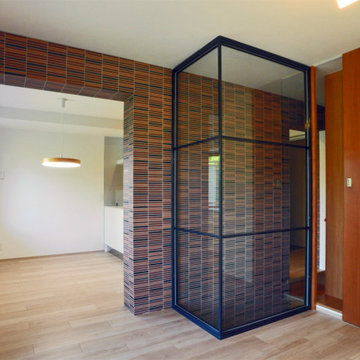
2階のあるメゾネットタイプのマンション。リビングとダイニングの間にあった1階に降りる階段をガラス張りにすることでLDKに広がりを。中央のコンクリートの壁をボーダーモザイクタイル張りにして空間のアクセントに。
Photo of a midcentury open plan games room in Yokohama with white walls, light hardwood flooring, no fireplace, beige floors, a wallpapered ceiling and brick walls.
Photo of a midcentury open plan games room in Yokohama with white walls, light hardwood flooring, no fireplace, beige floors, a wallpapered ceiling and brick walls.

Los característicos detalles industriales tipo loft de esta fabulosa vivienda, techos altos de bóveda catalana, vigas de hierro colado y su exclusivo mobiliario étnico hacen de esta vivienda una oportunidad única en el centro de Barcelona.

Design ideas for a medium sized midcentury open plan games room in Austin with brown walls, cork flooring, no fireplace, a wall mounted tv, brown floors, brick walls and wood walls.
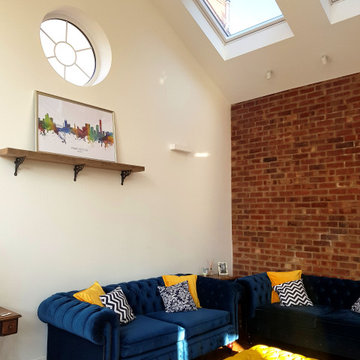
The concept for the extension was to ensure plenty of light flooded the space to ensure a warm and welcoming family space
This is an example of a medium sized traditional open plan games room in Manchester with a reading nook, white walls, medium hardwood flooring, no fireplace, a wall mounted tv, brown floors, a vaulted ceiling and brick walls.
This is an example of a medium sized traditional open plan games room in Manchester with a reading nook, white walls, medium hardwood flooring, no fireplace, a wall mounted tv, brown floors, a vaulted ceiling and brick walls.
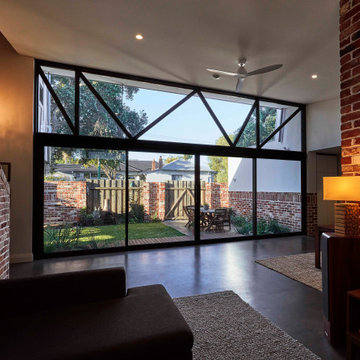
Large modern open plan games room in Perth with white walls, concrete flooring, no fireplace, a freestanding tv, grey floors and brick walls.
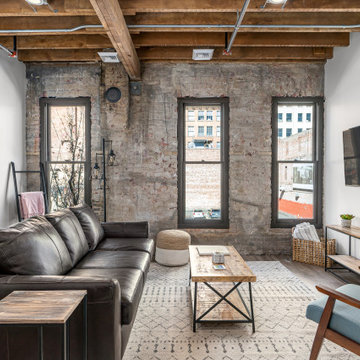
Design ideas for a medium sized urban games room in Other with no fireplace, a wall mounted tv, brown floors, brick walls, white walls and exposed beams.

Zum Shop -> https://www.livarea.de/tv-hifi-moebel/livitalia-roto-lowboard-raumteiler-mit-drehbarem-tv-paneel.html
Das Livitalia Roto Design Lowboard ist der ideale Raumteiler und sein TV Paneel kann um bis zu 360 Grad geschwenkt werden.
Das Livitalia Roto Design Lowboard ist der ideale Raumteiler und sein TV Paneel kann um bis zu 360 Grad geschwenkt werden.
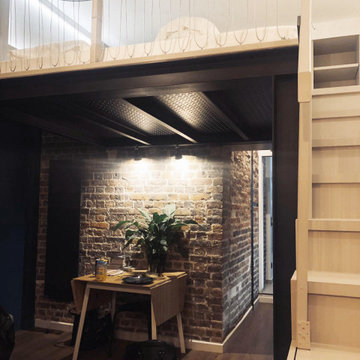
This is an example of a medium sized urban open plan games room in Paris with white walls, dark hardwood flooring, no fireplace, a wall mounted tv, brown floors and brick walls.
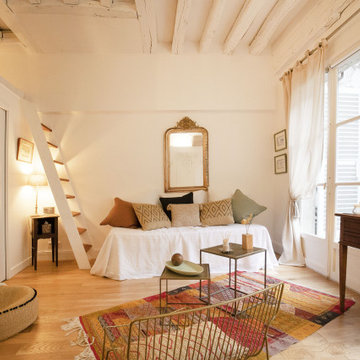
Small traditional open plan games room in Other with white walls, light hardwood flooring, no fireplace, no tv, beige floors, exposed beams and brick walls.
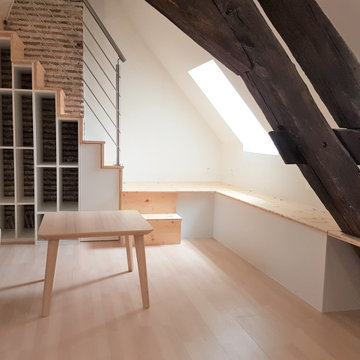
Ce studio au dernier étage d'une petite résidence était mal agencé et très insécure. Après avoir refait toute l'isolation, nous avons ajouté des élément de rangement , tout en travaillant sur les déplacements, Exit l'escalier au milieu de la pièce qui bloquait la circulation. Les garde-corps impératifs ont été rajoutés également. Le blanc a été conserver afin de capter au maximum la luminosité.
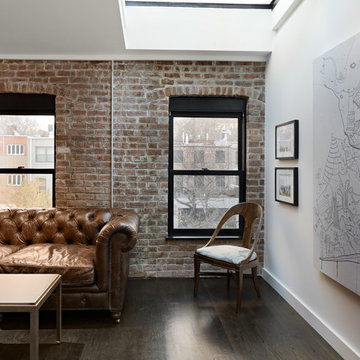
Full gut renovation and facade restoration of an historic 1850s wood-frame townhouse. The current owners found the building as a decaying, vacant SRO (single room occupancy) dwelling with approximately 9 rooming units. The building has been converted to a two-family house with an owner’s triplex over a garden-level rental.
Due to the fact that the very little of the existing structure was serviceable and the change of occupancy necessitated major layout changes, nC2 was able to propose an especially creative and unconventional design for the triplex. This design centers around a continuous 2-run stair which connects the main living space on the parlor level to a family room on the second floor and, finally, to a studio space on the third, thus linking all of the public and semi-public spaces with a single architectural element. This scheme is further enhanced through the use of a wood-slat screen wall which functions as a guardrail for the stair as well as a light-filtering element tying all of the floors together, as well its culmination in a 5’ x 25’ skylight.
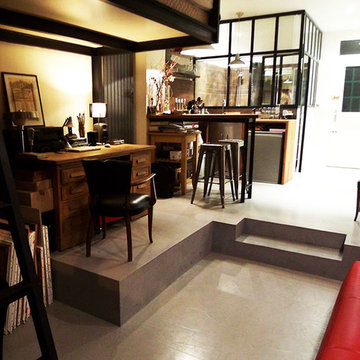
Medium sized urban open plan games room in Paris with white walls, concrete flooring, no fireplace, no tv, grey floors and brick walls.
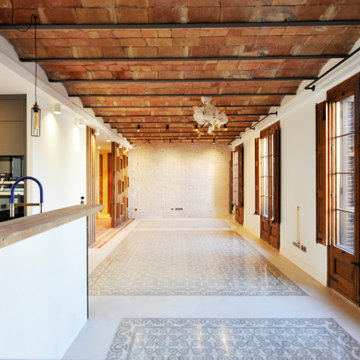
Espacio central del piso de diseño moderno e industrial con toques rústicos integrando la cocina con una zona de bar al comedor y al salón.
Se han recuperado los pavimentos hidráulicos originales, los ventanales de madera, las paredes de tocho visto y los techos de volta catalana.
Se han utilizado panelados de lamas de madera natural en cocina y bar y en el mobiliario a medida de la barra de bar y del mueble del espacio de entrada para que quede todo integrado.
En la cocina se ha utilizado granito dark pearl original tanto en la isla de cocina como en la encimera debajo del gran ventanal de vitraux.
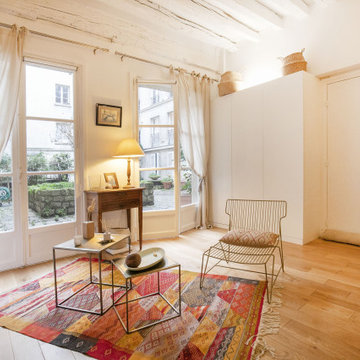
Inspiration for a small classic open plan games room in Other with white walls, light hardwood flooring, no fireplace, no tv, beige floors, exposed beams and brick walls.
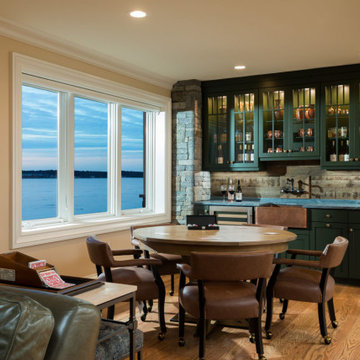
Photo of a rustic games room in Other with a home bar, beige walls, medium hardwood flooring, no fireplace, no tv and brick walls.
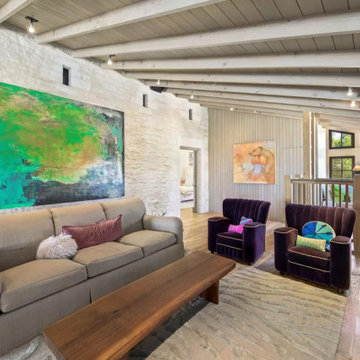
Circular Sawn Textured White Oak Wide Plank Wood Floors and New Cypress Ceilings/walls
Photo of a large rustic open plan games room in Austin with a game room, medium hardwood flooring, a freestanding tv, brown floors, a vaulted ceiling, beige walls, no fireplace and brick walls.
Photo of a large rustic open plan games room in Austin with a game room, medium hardwood flooring, a freestanding tv, brown floors, a vaulted ceiling, beige walls, no fireplace and brick walls.
Games Room with No Fireplace and Brick Walls Ideas and Designs
1