Games Room with White Walls and Wallpapered Walls Ideas and Designs
Refine by:
Budget
Sort by:Popular Today
81 - 100 of 828 photos
Item 1 of 3
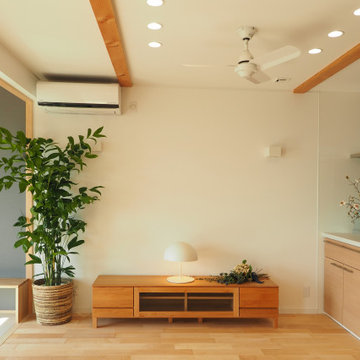
玄関ホールから入るとお部屋全体を見渡すことができます。柔らかな印象のするスペースに仕上がりました。
Inspiration for a medium sized modern games room in Other with white walls, light hardwood flooring, a freestanding tv, beige floors, a wallpapered ceiling and wallpapered walls.
Inspiration for a medium sized modern games room in Other with white walls, light hardwood flooring, a freestanding tv, beige floors, a wallpapered ceiling and wallpapered walls.
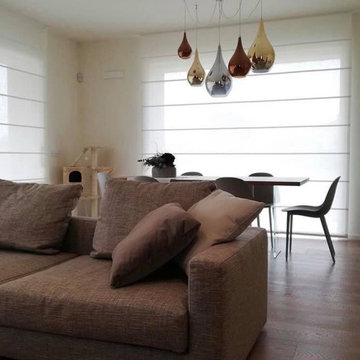
Grandi finestroni illuminano questo salotto con zona pranzo ,qui abbiamo scelto il total white per i pacchetti steccati
This is an example of a large modern open plan games room in Other with a reading nook, white walls, light hardwood flooring, a built-in media unit, beige floors and wallpapered walls.
This is an example of a large modern open plan games room in Other with a reading nook, white walls, light hardwood flooring, a built-in media unit, beige floors and wallpapered walls.
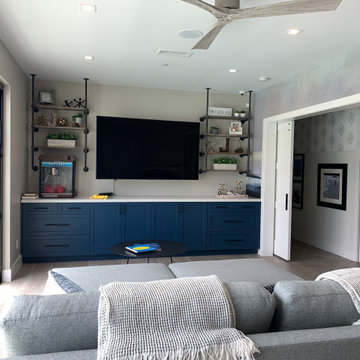
Medium sized coastal open plan games room in Orange County with white walls, porcelain flooring, a wall mounted tv, beige floors, exposed beams and wallpapered walls.
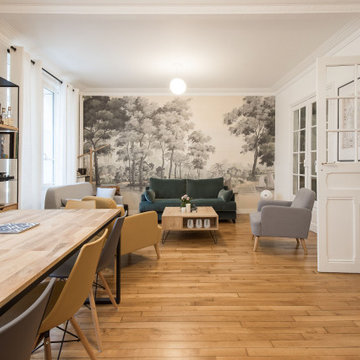
Large contemporary games room in Paris with white walls, light hardwood flooring, no fireplace, no tv, beige floors and wallpapered walls.

This 6,000sf luxurious custom new construction 5-bedroom, 4-bath home combines elements of open-concept design with traditional, formal spaces, as well. Tall windows, large openings to the back yard, and clear views from room to room are abundant throughout. The 2-story entry boasts a gently curving stair, and a full view through openings to the glass-clad family room. The back stair is continuous from the basement to the finished 3rd floor / attic recreation room.
The interior is finished with the finest materials and detailing, with crown molding, coffered, tray and barrel vault ceilings, chair rail, arched openings, rounded corners, built-in niches and coves, wide halls, and 12' first floor ceilings with 10' second floor ceilings.
It sits at the end of a cul-de-sac in a wooded neighborhood, surrounded by old growth trees. The homeowners, who hail from Texas, believe that bigger is better, and this house was built to match their dreams. The brick - with stone and cast concrete accent elements - runs the full 3-stories of the home, on all sides. A paver driveway and covered patio are included, along with paver retaining wall carved into the hill, creating a secluded back yard play space for their young children.
Project photography by Kmieick Imagery.
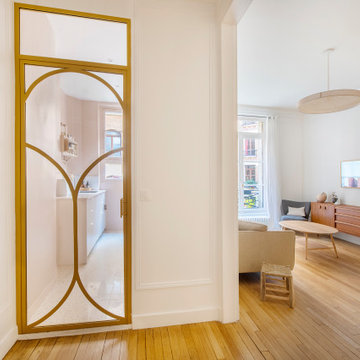
Après plusieurs visites d'appartement, nos clients décident d'orienter leurs recherches vers un bien à rénover afin de pouvoir personnaliser leur futur foyer.
Leur premier achat va se porter sur ce charmant 80 m2 situé au cœur de Paris. Souhaitant créer un bien intemporel, ils travaillent avec nos architectes sur des couleurs nudes, terracota et des touches boisées. Le blanc est également au RDV afin d'accentuer la luminosité de l'appartement qui est sur cour.
La cuisine a fait l'objet d'une optimisation pour obtenir une profondeur de 60cm et installer ainsi sur toute la longueur et la hauteur les rangements nécessaires pour être ultra-fonctionnelle. Elle se ferme par une élégante porte art déco dessinée par les architectes.
Dans les chambres, les rangements se multiplient ! Nous avons cloisonné des portes inutiles qui sont changées en bibliothèque; dans la suite parentale, nos experts ont créé une tête de lit sur-mesure et ajusté un dressing Ikea qui s'élève à présent jusqu'au plafond.
Bien qu'intemporel, ce bien n'en est pas moins singulier. A titre d'exemple, la salle de bain qui est un clin d'œil aux lavabos d'école ou encore le salon et son mur tapissé de petites feuilles dorées.
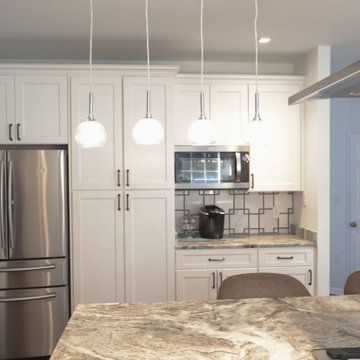
This family room space screams sophistication with the clean design and transitional look. The new 65” TV is now camouflaged behind the vertically installed black shiplap. New curtains and window shades soften the new space. Wall molding accents with wallpaper inside make for a subtle focal point. We also added a new ceiling molding feature for architectural details that will make most look up while lounging on the twin sofas. The kitchen was also not left out with the new backsplash, pendant / recessed lighting, as well as other new inclusions.
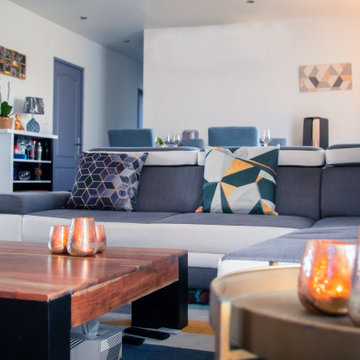
A la suite de la mise en ligne de ma boutique de vente d'objets de décoration, j'ai décoré mon intérieur avec ces objets pour ce rendre compte du mariage possible à faire avec les différents articles.
Ceci, reste bien entendu qu'une suggestion.
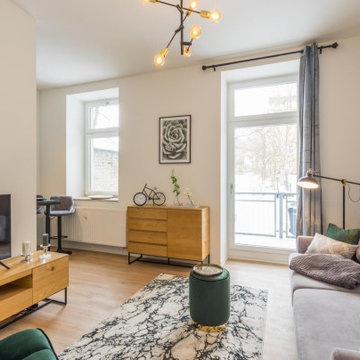
Im Februar 2021 durfte ich für einen Vermieter eine neu renovierte und ganz frisch eingerichtete Einzimmer-Wohnung in Chemnitz, unweit des örtlichen Klinikum, fotografieren. Als Immobilienfotograf war es mir wichtig, den Sonnenstand sowie die Lichtverhältnisse in der Wohnung zu beachten. Die entstandenen Immobilienfotografien werden bald im Internet und in Werbedrucken, wie Broschüren oder Flyern erscheinen, um Mietinteressenten auf diese sehr schöne Wohnung aufmerksam zu machen.
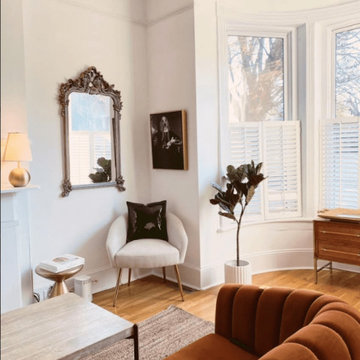
120 year old Row Home located in Richmond, VA. Brexton Cole Interiors repainted, added modern art, wallpaper and mid century lighting to give the vintage home a modern feel. We kept the homes original character by painting the fireplace and adding vintage furniture into the house.
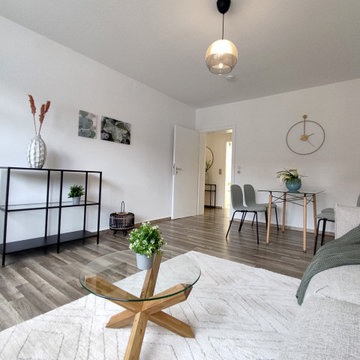
Photo of a medium sized contemporary games room in Other with white walls, vinyl flooring, no fireplace and wallpapered walls.
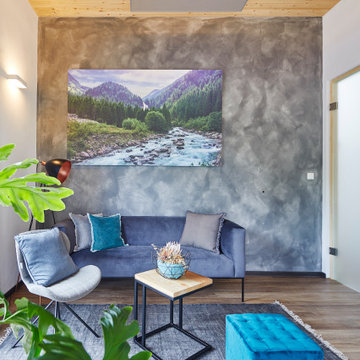
Holzbau Rikker - trainingswerk - Behandlungsraum
This is an example of a medium sized contemporary enclosed games room in Stuttgart with white walls, light hardwood flooring, brown floors, a wood ceiling and wallpapered walls.
This is an example of a medium sized contemporary enclosed games room in Stuttgart with white walls, light hardwood flooring, brown floors, a wood ceiling and wallpapered walls.
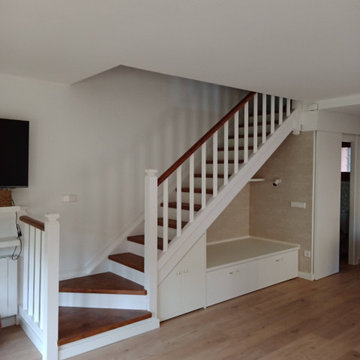
Reforma integral: renovación de escalera mediante pulido y barnizado de escalones y barandilla, y pintura en color blanco. Cambio de pavimento de cerámico a parquet laminado acabado roble claro. Cocina abierta. Diseño de iluminación. Rincón de lectura o reading nook para aprovechar el espacio debajo de la escalera. El mobiliario fue diseñado a medida. La cocina se renovó completamente con un diseño personalizado con península, led sobre encimera, y un importante aumento de la capacidad de almacenaje. El lavabo también se renovó completamente pintando el techo de madera de blanco, cambiando el suelo cerámico por parquet y el cerámico de las paredes por papel pintado y renovando los muebles y la iluminación.
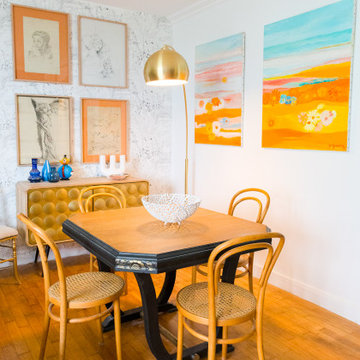
Le coin salle à manger de cet appartement réservé aux oeuvres d'art, devait présenter du mobilier en bois.
Les chaises Thonet ont été chinées. La table en bois noir et or, a été relookée pour l'occasion : elle rappelle les codes Art Déco. La suspension or et le buffet s'harmonisent. Les dessins et les deux tableaux répondent au mobilier par leurs couleurs. Un agencement particulier a été donné aux 4 dessins. En décoration, l'accrochage est primordial. La salle à manger est clairement délimitée visuellement, du reste du séjour.
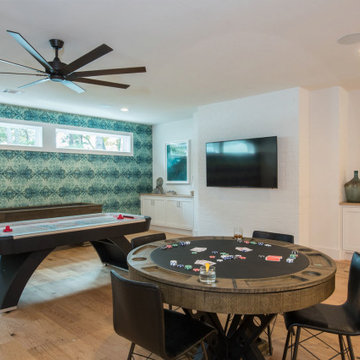
Large nautical open plan games room in Houston with a game room, white walls, light hardwood flooring, a wall mounted tv and wallpapered walls.
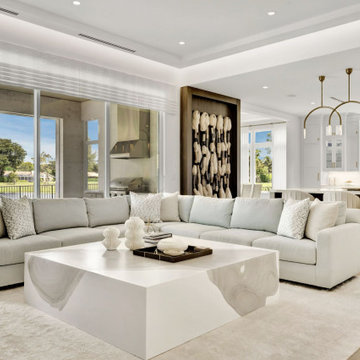
Designed for comfort and living with calm, this family room is the perfect place for family time.
Large contemporary open plan games room in Miami with white walls, medium hardwood flooring, a built-in media unit, beige floors, a coffered ceiling and wallpapered walls.
Large contemporary open plan games room in Miami with white walls, medium hardwood flooring, a built-in media unit, beige floors, a coffered ceiling and wallpapered walls.
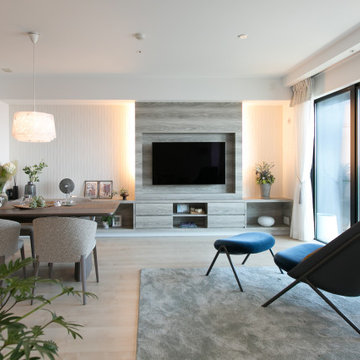
リビングソファから見た景色です。壁面一杯に造り付けたTVボード背面に間接照明を仕込み壁も美しく見せています。柔らかなグレイッシュなカラースキームに包まれた上品なモダンリビングです。
Photo of a modern open plan games room in Other with white walls, plywood flooring, no fireplace, a wall mounted tv, a wallpapered ceiling and wallpapered walls.
Photo of a modern open plan games room in Other with white walls, plywood flooring, no fireplace, a wall mounted tv, a wallpapered ceiling and wallpapered walls.
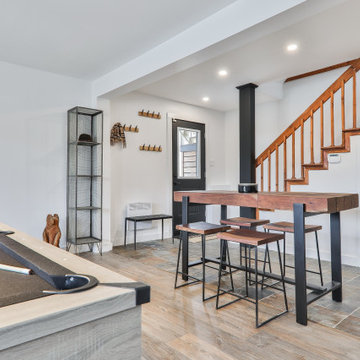
designer Lyne Brunet
Inspiration for a medium sized rustic open plan games room in Montreal with a home bar, white walls, medium hardwood flooring and wallpapered walls.
Inspiration for a medium sized rustic open plan games room in Montreal with a home bar, white walls, medium hardwood flooring and wallpapered walls.
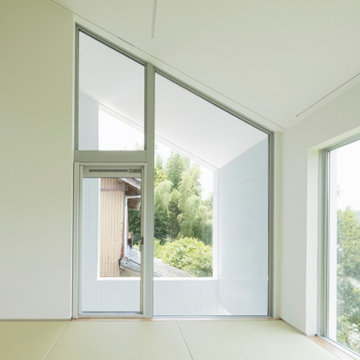
photo(c) abc pictures
Modern games room in Other with white walls, tatami flooring, green floors, a wallpapered ceiling and wallpapered walls.
Modern games room in Other with white walls, tatami flooring, green floors, a wallpapered ceiling and wallpapered walls.
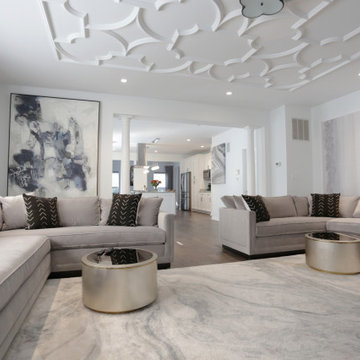
This family room space screams sophistication with the clean design and transitional look. The new 65” TV is now camouflaged behind the vertically installed black shiplap. New curtains and window shades soften the new space. Wall molding accents with wallpaper inside make for a subtle focal point. We also added a new ceiling molding feature for architectural details that will make most look up while lounging on the twin sofas. The kitchen was also not left out with the new backsplash, pendant / recessed lighting, as well as other new inclusions.
Games Room with White Walls and Wallpapered Walls Ideas and Designs
5