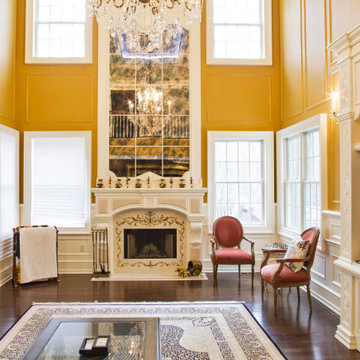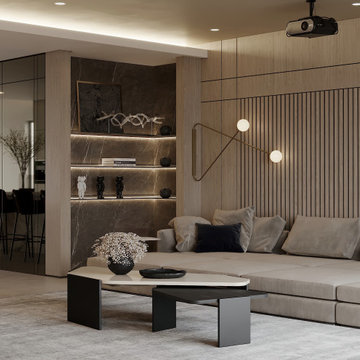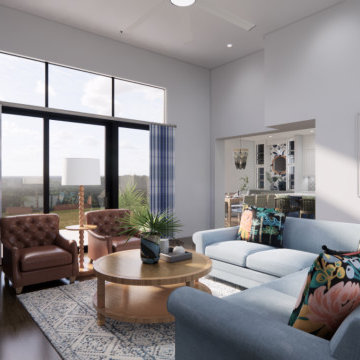Games Room with Wood Walls Ideas and Designs
Refine by:
Budget
Sort by:Popular Today
1 - 20 of 1,054 photos
Item 1 of 2

Lower Level Living/Media Area features white oak walls, custom, reclaimed limestone fireplace surround, and media wall - Scandinavian Modern Interior - Indianapolis, IN - Trader's Point - Architect: HAUS | Architecture For Modern Lifestyles - Construction Manager: WERK | Building Modern - Christopher Short + Paul Reynolds - Photo: Premier Luxury Electronic Lifestyles

Photo of a large contemporary games room in Other with white walls, light hardwood flooring, a corner fireplace, a concrete fireplace surround, a wall mounted tv, beige floors, a vaulted ceiling and wood walls.

Hand carved woodwork, coffere ceiling, mantel and tv unit.
Design ideas for a large classic enclosed games room in Philadelphia with a music area, yellow walls, a standard fireplace, a wooden fireplace surround, a freestanding tv, a vaulted ceiling and wood walls.
Design ideas for a large classic enclosed games room in Philadelphia with a music area, yellow walls, a standard fireplace, a wooden fireplace surround, a freestanding tv, a vaulted ceiling and wood walls.

Different textures and colors with wallpaper and wood.
Photo of a large contemporary open plan games room in Minneapolis with grey walls, vinyl flooring, a ribbon fireplace, a wall mounted tv, brown floors and wood walls.
Photo of a large contemporary open plan games room in Minneapolis with grey walls, vinyl flooring, a ribbon fireplace, a wall mounted tv, brown floors and wood walls.

Vista del salotto
This is an example of a large modern open plan games room in Other with medium hardwood flooring, a ribbon fireplace, a wooden fireplace surround, brown floors, a wood ceiling and wood walls.
This is an example of a large modern open plan games room in Other with medium hardwood flooring, a ribbon fireplace, a wooden fireplace surround, brown floors, a wood ceiling and wood walls.

Inspiration for a contemporary games room in Miami with a reading nook, porcelain flooring, a built-in media unit, beige floors and wood walls.

Rustic games room in Portland Maine with beige walls, light hardwood flooring, beige floors, a vaulted ceiling, a wood ceiling and wood walls.

This inviting coastal living room is anchored by a performance fabric sectional in a periwinkle blue and mixed nicely with patterned throw pillows from Loloi.

The family library or "den" with paneled walls, and a fresh furniture palette.
This is an example of a medium sized enclosed games room in Austin with a reading nook, brown walls, light hardwood flooring, a standard fireplace, a wooden fireplace surround, no tv, beige floors, panelled walls and wood walls.
This is an example of a medium sized enclosed games room in Austin with a reading nook, brown walls, light hardwood flooring, a standard fireplace, a wooden fireplace surround, no tv, beige floors, panelled walls and wood walls.

The clean, elegant interior features just two materials: white-washed pine and natural-cleft bluestone. Robert Benson Photography.
This is an example of a medium sized farmhouse enclosed games room in New York with a home bar, beige walls, a ribbon fireplace, a wall mounted tv, a wood ceiling and wood walls.
This is an example of a medium sized farmhouse enclosed games room in New York with a home bar, beige walls, a ribbon fireplace, a wall mounted tv, a wood ceiling and wood walls.

Photo of an expansive contemporary open plan games room in Salt Lake City with a game room, beige walls, medium hardwood flooring, a ribbon fireplace, a wooden fireplace surround, a wall mounted tv, brown floors, a coffered ceiling and wood walls.

Photography by Golden Gate Creative
This is an example of a medium sized country open plan games room in San Francisco with white walls, medium hardwood flooring, no fireplace, a built-in media unit, brown floors, a coffered ceiling and wood walls.
This is an example of a medium sized country open plan games room in San Francisco with white walls, medium hardwood flooring, no fireplace, a built-in media unit, brown floors, a coffered ceiling and wood walls.

Design ideas for a large modern open plan games room in Austin with white walls, light hardwood flooring, a standard fireplace, a metal fireplace surround, a wall mounted tv, beige floors, exposed beams and wood walls.

Large modern open plan games room in Austin with white walls, light hardwood flooring, a standard fireplace, a metal fireplace surround, a wall mounted tv, beige floors, exposed beams and wood walls.

This wood slat wall helps give this family room some eye catching yet low key texture and detail.
Inspiration for a medium sized coastal open plan games room in San Francisco with beige walls, a standard fireplace, a brick fireplace surround, a wall mounted tv and wood walls.
Inspiration for a medium sized coastal open plan games room in San Francisco with beige walls, a standard fireplace, a brick fireplace surround, a wall mounted tv and wood walls.

This is an example of a large contemporary open plan games room in Rome with brown floors and wood walls.

Lovingly called the ‘white house’, this stunning Queenslander was given a contemporary makeover with oak floors, custom joinery and modern furniture and artwork. Creative detailing and unique finish selections reference the period details of a traditional home, while bringing it into modern times.

This House was a true Pleasure to convert from what was a 1970's nightmare to a present day wonder of nothing but high end luxuries and amenities abound!

This project tell us an personal client history, was published in the most important magazines and profesional sites. We used natural materials, special lighting, design furniture and beautiful art pieces.

This open floor plan family room for a family of four—two adults and two children was a dream to design. I wanted to create harmony and unity in the space bringing the outdoors in. My clients wanted a space that they could, lounge, watch TV, play board games and entertain guest in. They had two requests: one—comfortable and two—inviting. They are a family that loves sports and spending time with each other.
One of the challenges I tackled first was the 22 feet ceiling height and wall of windows. I decided to give this room a Contemporary Rustic Style. Using scale and proportion to identify the inadequacy between the height of the built-in and fireplace in comparison to the wall height was the next thing to tackle. Creating a focal point in the room created balance in the room. The addition of the reclaimed wood on the wall and furniture helped achieve harmony and unity between the elements in the room combined makes a balanced, harmonious complete space.
Bringing the outdoors in and using repetition of design elements like color throughout the room, texture in the accent pillows, rug, furniture and accessories and shape and form was how I achieved harmony. I gave my clients a space to entertain, lounge, and have fun in that reflected their lifestyle.
Photography by Haigwood Studios
Games Room with Wood Walls Ideas and Designs
1