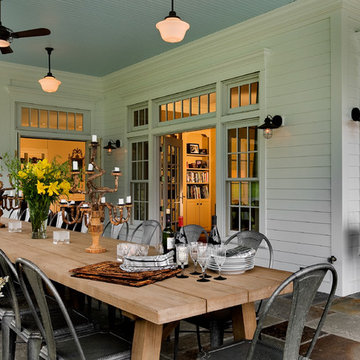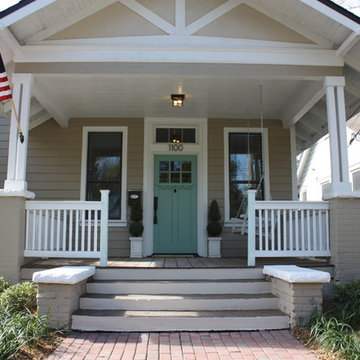Transom Windows Garden and Outdoor Space Ideas and Designs
Refine by:
Budget
Sort by:Popular Today
1 - 20 of 68 photos
Item 1 of 2

A custom fireplace is the visual focus of this craftsman style home's living room while the U-shaped kitchen and elegant bedroom showcase gorgeous pendant lights.
Project completed by Wendy Langston's Everything Home interior design firm, which serves Carmel, Zionsville, Fishers, Westfield, Noblesville, and Indianapolis.
For more about Everything Home, click here: https://everythinghomedesigns.com/
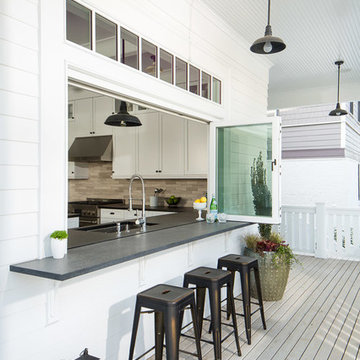
Image Credit: Subtle Light Photography
Photo of a medium sized classic back terrace in Seattle with a roof extension and a bar area.
Photo of a medium sized classic back terrace in Seattle with a roof extension and a bar area.

Beautiful screened in porch using IPE decking and Catawba Vista brick with white mortar.
Design ideas for a traditional back screened veranda in Charleston with decking and a roof extension.
Design ideas for a traditional back screened veranda in Charleston with decking and a roof extension.
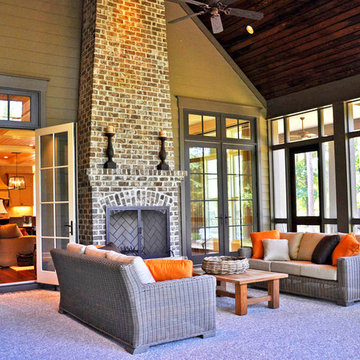
McManus Photography
Medium sized traditional back veranda in Charleston with a fire feature, a roof extension and concrete slabs.
Medium sized traditional back veranda in Charleston with a fire feature, a roof extension and concrete slabs.
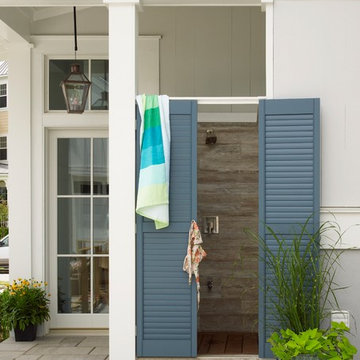
Courtesy Coastal Living, a division of the Time Inc. Lifestyle Group, photography by Tria Giovan. Coastal Living is a registered trademark of Time Inc. and is used with permission.
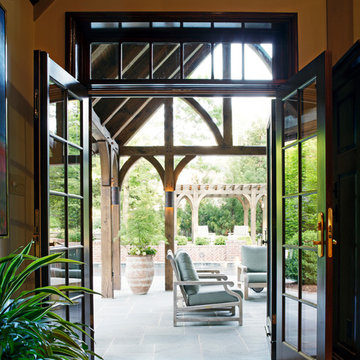
Kip Dawkins
This is an example of a classic patio in Richmond with a roof extension.
This is an example of a classic patio in Richmond with a roof extension.
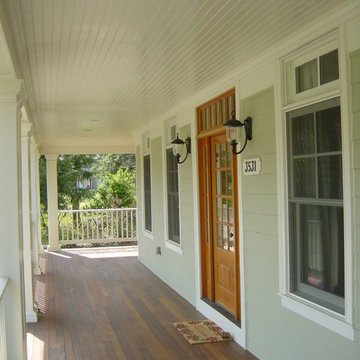
Raymoor Road Project Front Porch
Design ideas for a bohemian veranda in Baltimore with decking and a roof extension.
Design ideas for a bohemian veranda in Baltimore with decking and a roof extension.
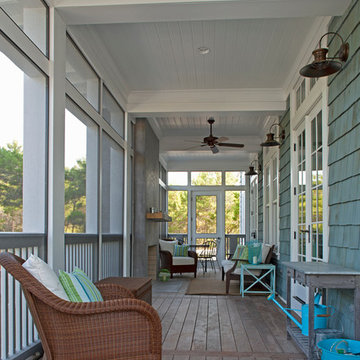
Design ideas for a traditional screened veranda in Miami with decking, a roof extension and all types of cover.
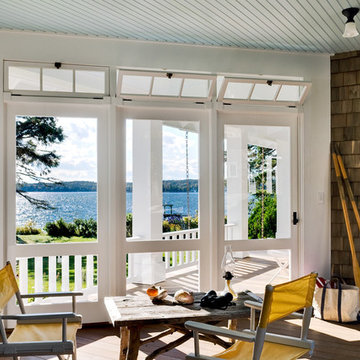
photography by Rob Karosis
Inspiration for a beach style screened veranda in Portland Maine with decking and a roof extension.
Inspiration for a beach style screened veranda in Portland Maine with decking and a roof extension.
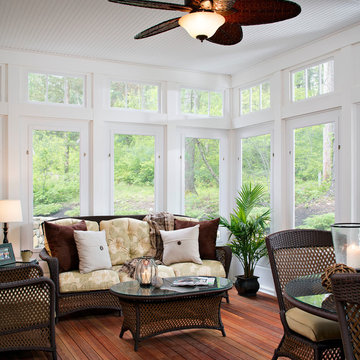
Chipper Hatter
Medium sized traditional screened veranda in Boston with decking.
Medium sized traditional screened veranda in Boston with decking.
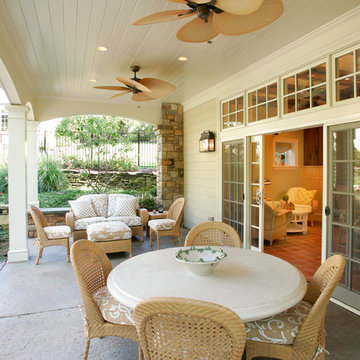
Pool Cabana with kitchen and bath built by Trueblood.
Photo of a medium sized classic patio in Philadelphia with a roof extension.
Photo of a medium sized classic patio in Philadelphia with a roof extension.
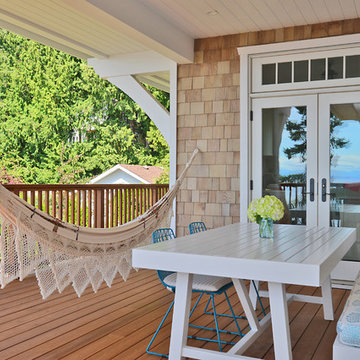
Design by Walter Powell Architect, Sunshine Coast Home Design, Interior Design by Kelly Deck Design, Photo by Linda Sabiston, First Impression Photography
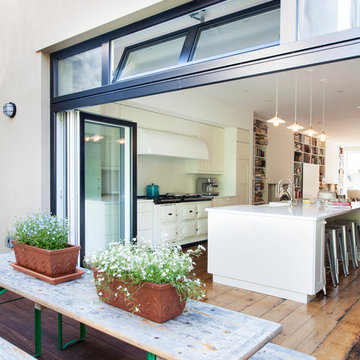
Please see this Award Winning project in the October 2014 issue of New York Cottages & Gardens Magazine: NYC&G
http://www.cottages-gardens.com/New-York-Cottages-Gardens/October-2014/NYCG-Innovation-in-Design-Winners-Kitchen-Design/
It was also featured in a Houzz Tour:
Houzz Tour: Loving the Old and New in an 1880s Brooklyn Row House
http://www.houzz.com/ideabooks/29691278/list/houzz-tour-loving-the-old-and-new-in-an-1880s-brooklyn-row-house
Photo Credit: Hulya Kolabas
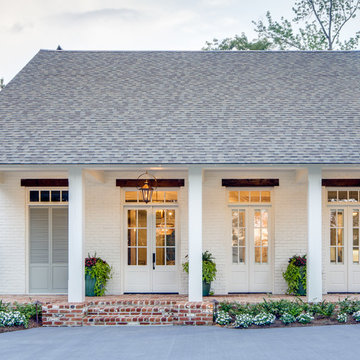
www.farmerpaynearchitects.com
Inspiration for a traditional veranda in New Orleans with a potted garden, brick paving and a roof extension.
Inspiration for a traditional veranda in New Orleans with a potted garden, brick paving and a roof extension.
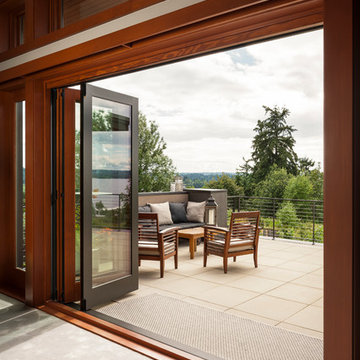
Gelotte Hommas Architecture
John Granen Photography
Inspiration for a medium sized contemporary terrace in Seattle.
Inspiration for a medium sized contemporary terrace in Seattle.
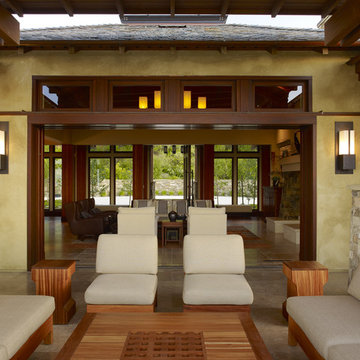
Who says green and sustainable design has to look like it? Designed to emulate the owner’s favorite country club, this fine estate home blends in with the natural surroundings of it’s hillside perch, and is so intoxicatingly beautiful, one hardly notices its numerous energy saving and green features.
Durable, natural and handsome materials such as stained cedar trim, natural stone veneer, and integral color plaster are combined with strong horizontal roof lines that emphasize the expansive nature of the site and capture the “bigness” of the view. Large expanses of glass punctuated with a natural rhythm of exposed beams and stone columns that frame the spectacular views of the Santa Clara Valley and the Los Gatos Hills.
A shady outdoor loggia and cozy outdoor fire pit create the perfect environment for relaxed Saturday afternoon barbecues and glitzy evening dinner parties alike. A glass “wall of wine” creates an elegant backdrop for the dining room table, the warm stained wood interior details make the home both comfortable and dramatic.
The project’s energy saving features include:
- a 5 kW roof mounted grid-tied PV solar array pays for most of the electrical needs, and sends power to the grid in summer 6 year payback!
- all native and drought-tolerant landscaping reduce irrigation needs
- passive solar design that reduces heat gain in summer and allows for passive heating in winter
- passive flow through ventilation provides natural night cooling, taking advantage of cooling summer breezes
- natural day-lighting decreases need for interior lighting
- fly ash concrete for all foundations
- dual glazed low e high performance windows and doors
Design Team:
Noel Cross+Architects - Architect
Christopher Yates Landscape Architecture
Joanie Wick – Interior Design
Vita Pehar - Lighting Design
Conrado Co. – General Contractor
Marion Brenner – Photography
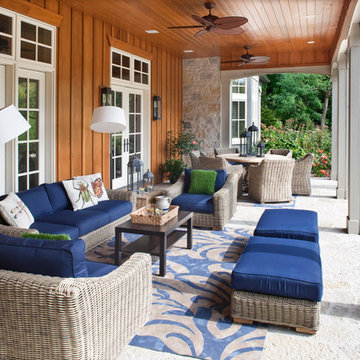
Covered Patio perfect for relaxing and taking in the scenery.
Inspiration for a traditional veranda in Milwaukee with a roof extension.
Inspiration for a traditional veranda in Milwaukee with a roof extension.
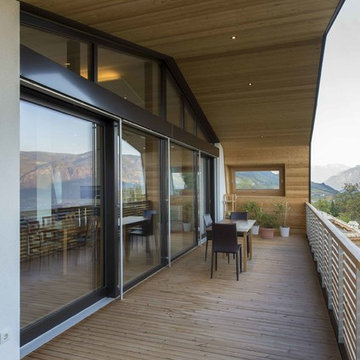
This is an example of a modern wood railing balcony in Other with a potted garden and a roof extension.
Transom Windows Garden and Outdoor Space Ideas and Designs
1






