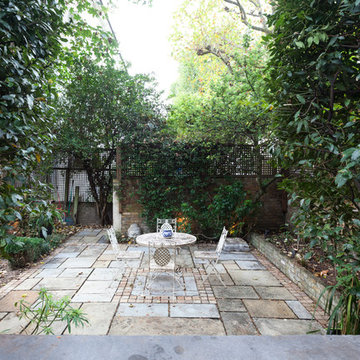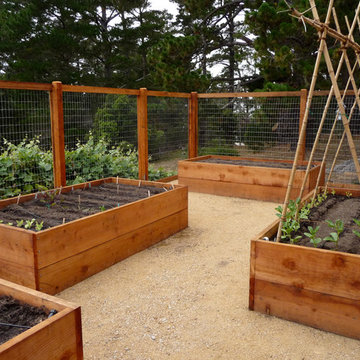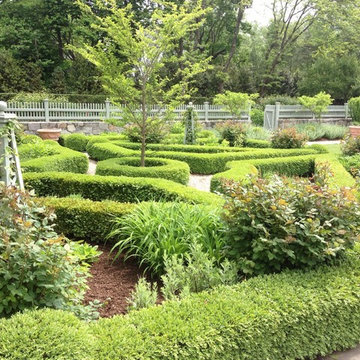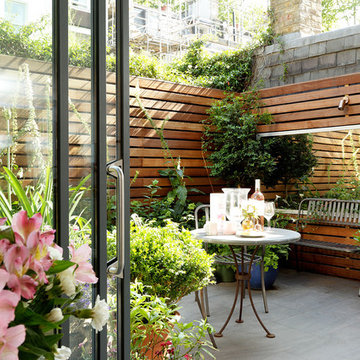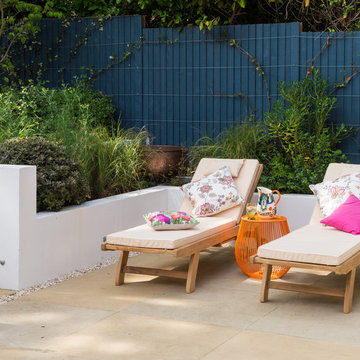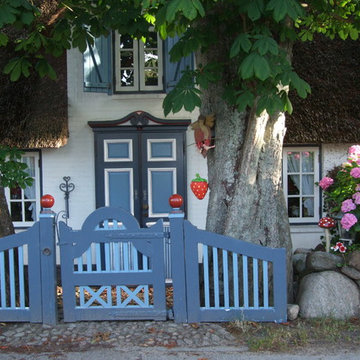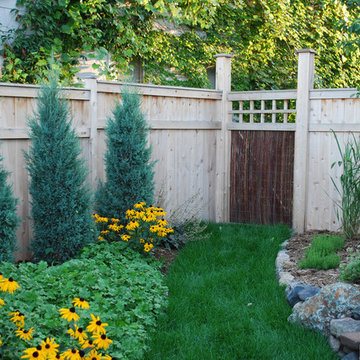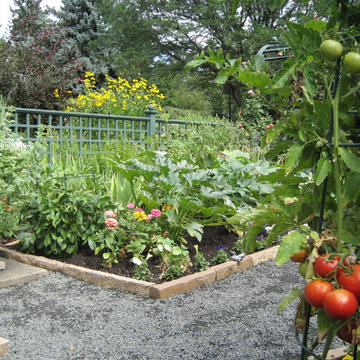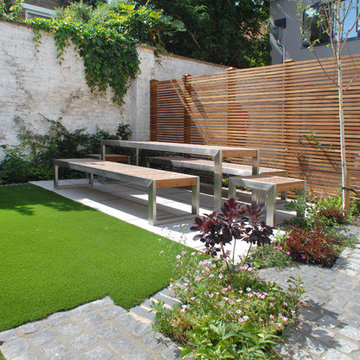Refine by:
Budget
Sort by:Popular Today
141 - 160 of 243 photos
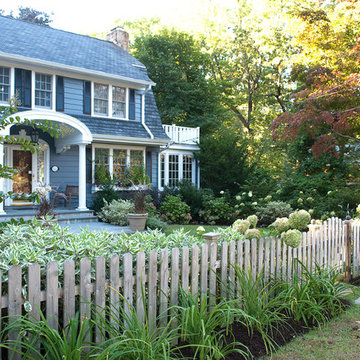
Traditional front fully shaded garden fence in New York with natural stone paving.
Find the right local pro for your project
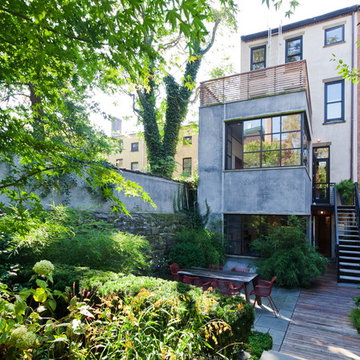
RES4
Landscaping by Foras Studio
This is an example of a contemporary back garden in New York with decking.
This is an example of a contemporary back garden in New York with decking.
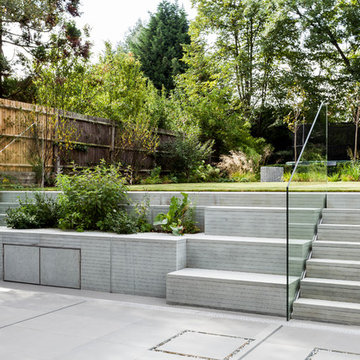
Photo by Simon Maxwell
Inspiration for a large contemporary back formal full sun garden in London with a living wall and natural stone paving.
Inspiration for a large contemporary back formal full sun garden in London with a living wall and natural stone paving.
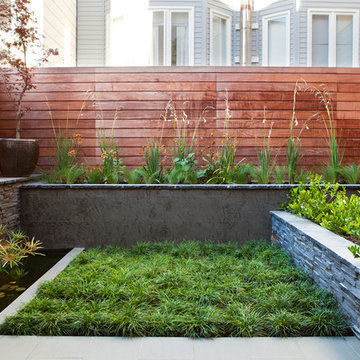
Photo Credit: Michele Lee Wilson
Design ideas for a large world-inspired back formal garden in San Francisco with a water feature.
Design ideas for a large world-inspired back formal garden in San Francisco with a water feature.
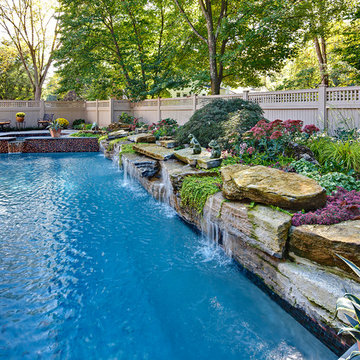
The unique swimming pool features a complex stone waterfall that overlooks the deep end. The water feature helped to bring life and movement to the garden while creating a tranquil environment aside the spa.
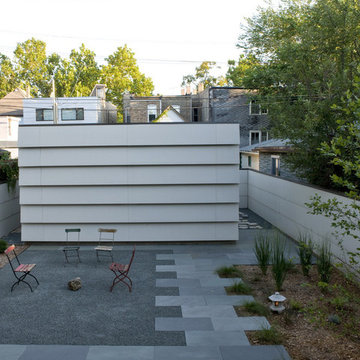
Photography Michelle Litvin
Photo of a contemporary courtyard patio in Chicago.
Photo of a contemporary courtyard patio in Chicago.
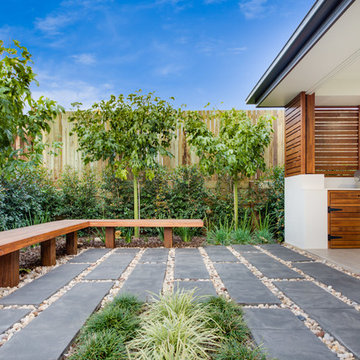
Inspiration for a contemporary back patio in Other with concrete paving and no cover.
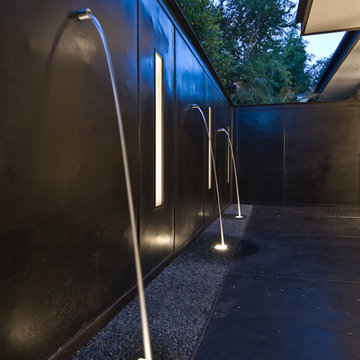
Photo of a contemporary courtyard patio in Austin with a water feature.
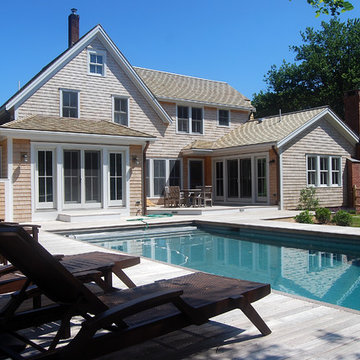
Design ideas for a large traditional back rectangular lengths swimming pool in Boston with decking.
Garden and Outdoor Space Ideas and Designs
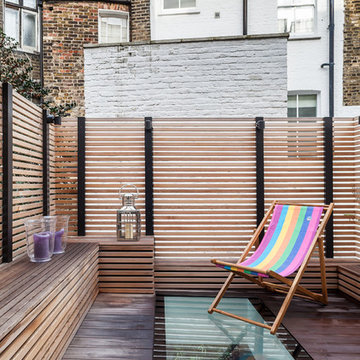
This tall, thin Pimlico townhouse was split across five stories with a dingy neglected courtyard garden to the rear. Our clients hired us to design a whole-house renovation and kitchen extension.
Neighbouring houses had been denied planning permission for similar works, so we had our work cut out to ensure that our kitchen extension design would get planning consent. To start with, we conducted an extensive daylight analysis to prove that the new addition to the property would have no adverse effect on neighbours. We also drew up a 3D computer model to demonstrate that the frameless glass extension wouldn’t overpower the original building.
To increase the sense of unity throughout the house, a key feature of our design was to incorporate integral rooflights across three of the stories, so that from the second floor terrace it was possible to look all the way down into the kitchen through aligning rooflights. This also ensured that the basement kitchen wouldn’t feel cramped or closed in by introducing more natural light.
8






