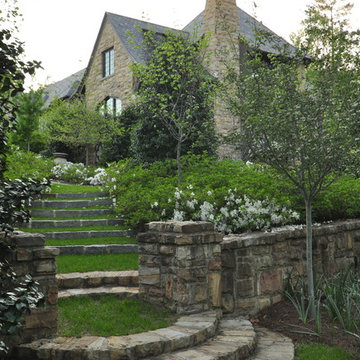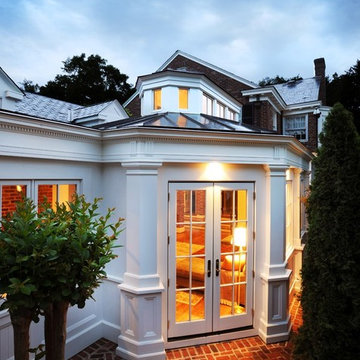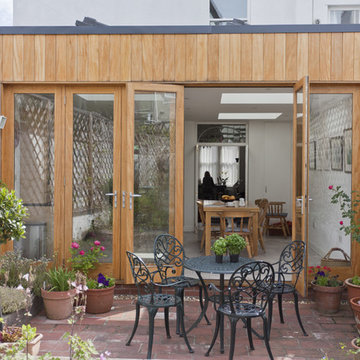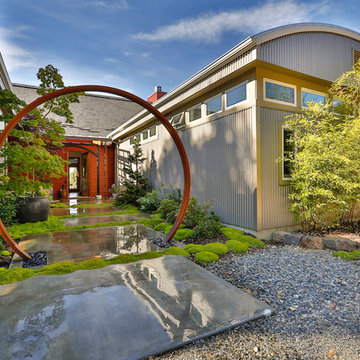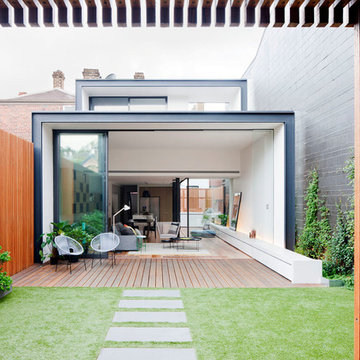Refine by:
Budget
Sort by:Popular Today
1 - 20 of 21 photos

This 1919 bungalow was lovingly taken care of but just needed a few things to make it complete. The owner, an avid gardener wanted someplace to bring in plants during the winter months. This small addition accomplishes many things in one small footprint. This potting room, just off the dining room, doubles as a mudroom. Design by Meriwether Felt, Photos by Susan Gilmore
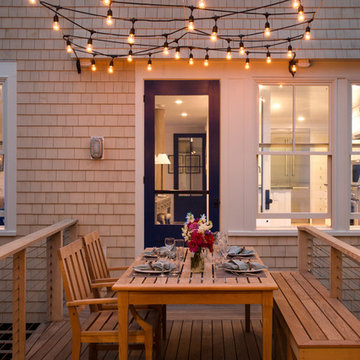
photography by Jonathan Reece
Photo of a small beach style back terrace in Portland Maine with no cover.
Photo of a small beach style back terrace in Portland Maine with no cover.
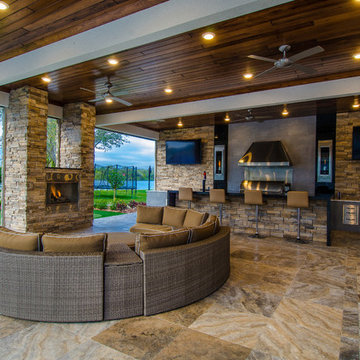
Johan Roetz
Expansive contemporary back patio in Tampa with natural stone paving, a roof extension and a bar area.
Expansive contemporary back patio in Tampa with natural stone paving, a roof extension and a bar area.
Find the right local pro for your project
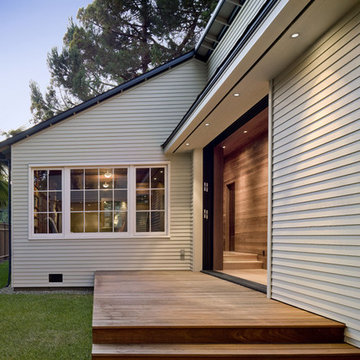
View from the addition towards the library (former living room) with new courtyard with deck between.
Cathy Schwabe Architecture
Photo by David Wakely.
Contractor: Young & Burton, Inc.
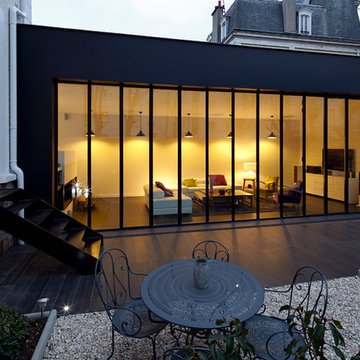
Design ideas for a large contemporary back patio in Paris with decking and no cover.
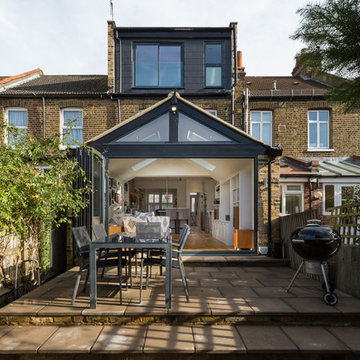
Rear elevation showing loft and extension
This is an example of a medium sized traditional back patio in London with no cover.
This is an example of a medium sized traditional back patio in London with no cover.
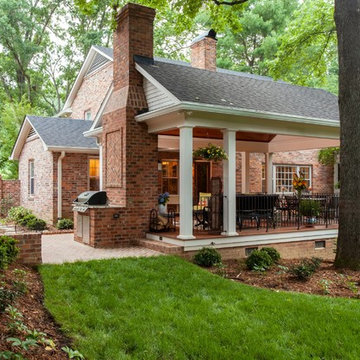
Jim Schmid
Inspiration for a classic terrace in Charlotte with a roof extension and a bbq area.
Inspiration for a classic terrace in Charlotte with a roof extension and a bbq area.
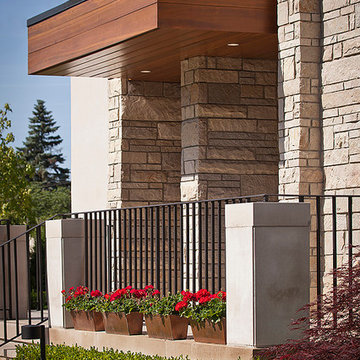
Beautiful modern patio overlooking it's backyard.
Photo of a large contemporary back screened veranda in Detroit with a pergola.
Photo of a large contemporary back screened veranda in Detroit with a pergola.
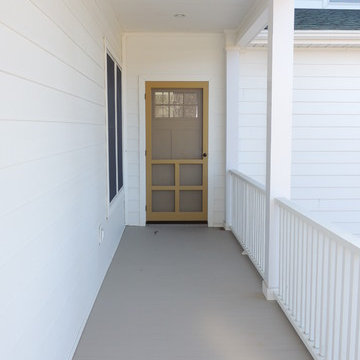
This is an example of a country veranda in Other with decking and a roof extension.
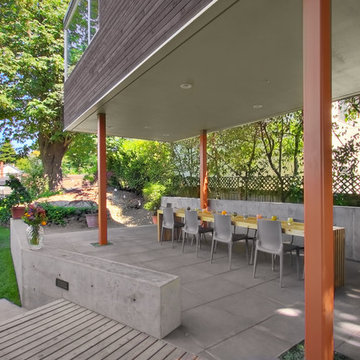
This is an example of a contemporary patio in Seattle with a roof extension.
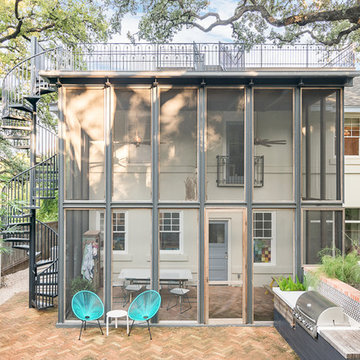
Spaces and Faces Photography
Design ideas for a large classic back screened veranda in Austin with a roof extension, all types of cover and brick paving.
Design ideas for a large classic back screened veranda in Austin with a roof extension, all types of cover and brick paving.
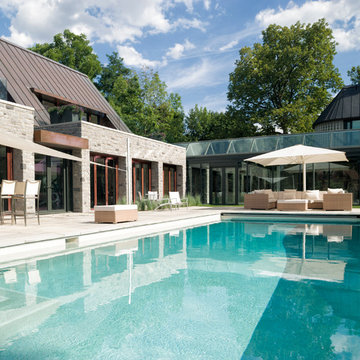
This addition replaced a 2-car garage and pool house with a lavish spa, guest house and 4-car garage, accompanied by a new landscaped terrace with pool, hot tub and outdoor dining area. A covered walk-way was replaced with a fully enclosed glass link that provides year-round access between the addition and main house, and provides a secondary entrance to the home.
The ground floor of the addition has the feel of a Scandinavian spa, featuring fitness equipment, massage room, steam room and a versatile gathering room with amenities for food preparation and indoor lounging. With the patio doors open, the west facing rooms each expand onto the pool terrace.
Award: 2012 GOHBA Award of Excellence: Renovation/Addition Over $500,000
Completed in 2012 / 4,800 sq.ft (addition only)
Photos by www.doublespacephoto.com
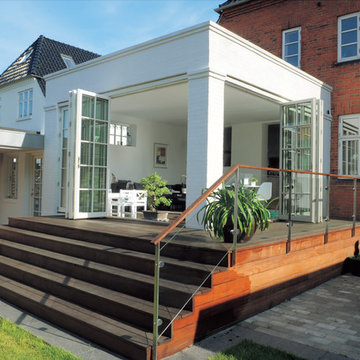
This is an example of a medium sized traditional back terrace in Odense with a roof extension and all types of cover.
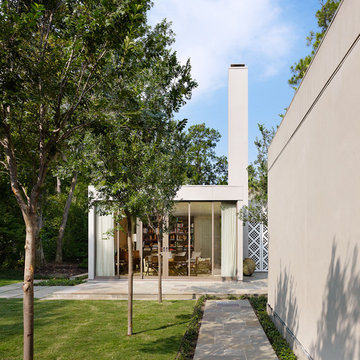
Containing family room and bar with space for entertaining, the new building shares a number of both new and renovated outdoor spaces, while both are completely screened from the street by landscaping and trees. The height of the chimney forms an anchor for the design, allowing the main volume of the room to wrap around it.
Casey Dunn Photography
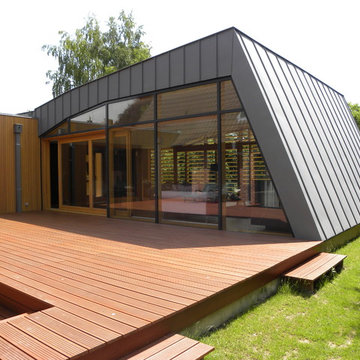
S.Handouche & A.Dandois architectes
Contemporary courtyard patio in Lille with decking and no cover.
Contemporary courtyard patio in Lille with decking and no cover.
Garden and Outdoor Space Ideas and Designs
1






