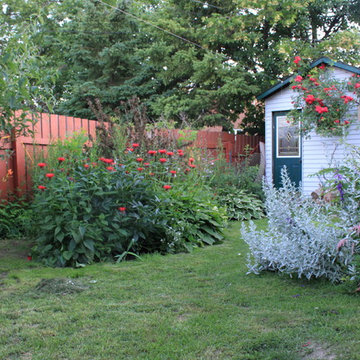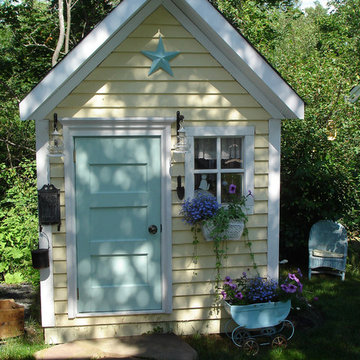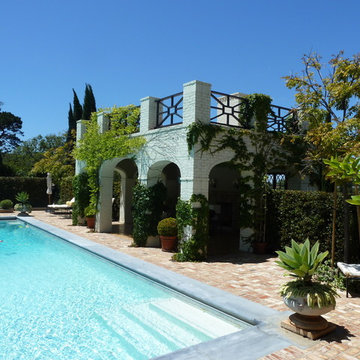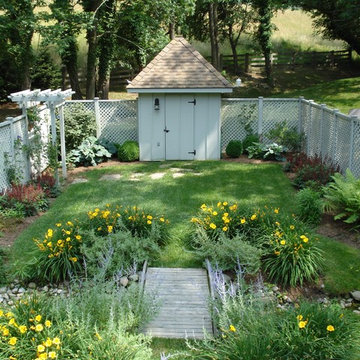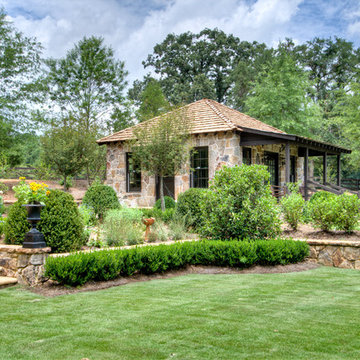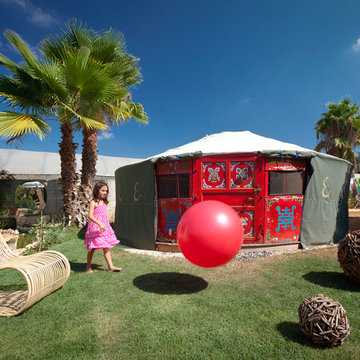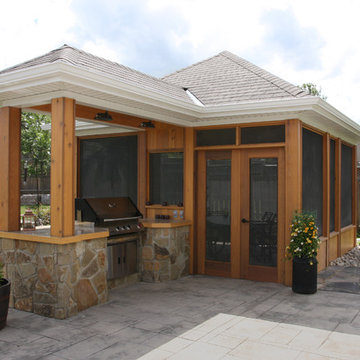Refine by:
Budget
Sort by:Popular Today
1 - 20 of 34 photos

The garden that we created unifies the property by knitting together five different garden areas into an elegant landscape surrounding the house. Different garden rooms, each with their own character and “mood”, offer places to sit or wander through to enjoy the property. The result is that in a small space you have several different garden experiences all while understanding the context of the larger garden plan.
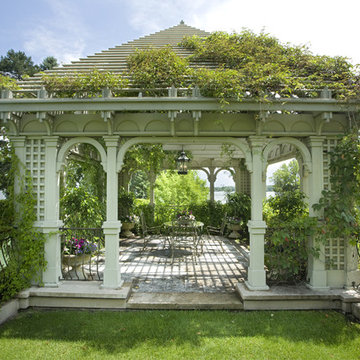
A John Kraemer & Sons estate on Lake Minnetonka's Wayzata Bay.
Photography: Landmark Photography
Design ideas for a traditional garden in Minneapolis with an outdoor sport court.
Design ideas for a traditional garden in Minneapolis with an outdoor sport court.
Find the right local pro for your project
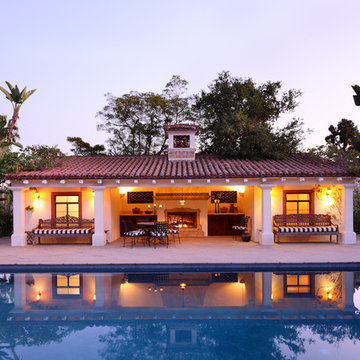
Photo of a mediterranean swimming pool in Los Angeles with a pool house.
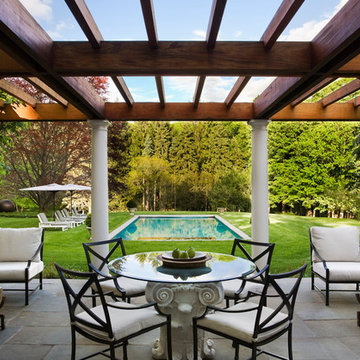
Durston Saylor
Design ideas for a large traditional back patio in New York with a pergola.
Design ideas for a large traditional back patio in New York with a pergola.
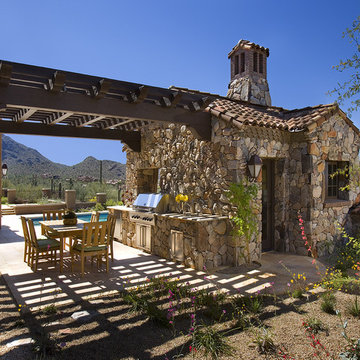
This is an example of a traditional patio in Phoenix with a pergola and a bbq area.
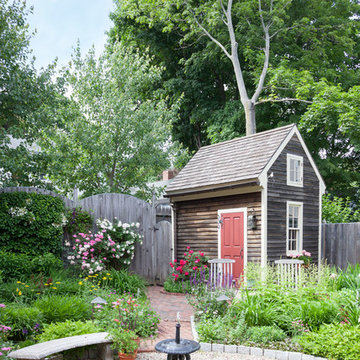
Leo McKillop Photography
Inspiration for a large traditional courtyard formal full sun garden in Boston with a water feature and gravel.
Inspiration for a large traditional courtyard formal full sun garden in Boston with a water feature and gravel.
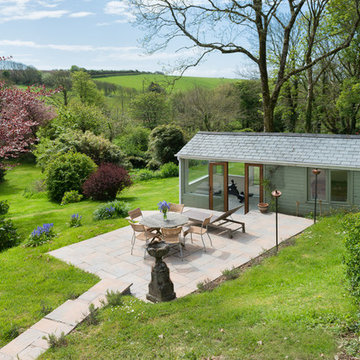
This wonderful out-building makes an ideal home gym or garden retreat. Colin Cadle Photography, Photo Styling Jan Cadle
Inspiration for a farmhouse patio steps in Devon with natural stone paving and no cover.
Inspiration for a farmhouse patio steps in Devon with natural stone paving and no cover.
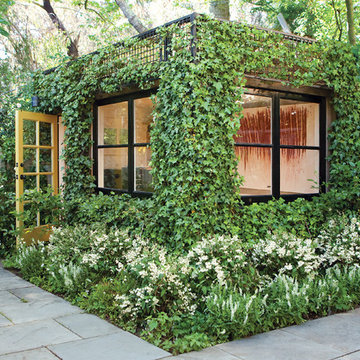
John Sutton Photography
Photo of a traditional garden in San Francisco with a living wall.
Photo of a traditional garden in San Francisco with a living wall.
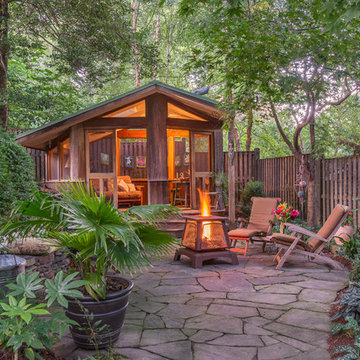
©Melissa Clark Photography
This is an example of a medium sized rustic back patio in DC Metro with a fire feature, natural stone paving and no cover.
This is an example of a medium sized rustic back patio in DC Metro with a fire feature, natural stone paving and no cover.

My client for this project was a builder/ developer. He had purchased a flat two acre parcel with vineyards that was within easy walking distance of downtown St. Helena. He planned to “build for sale” a three bedroom home with a separate one bedroom guest house, a pool and a pool house. He wanted a modern type farmhouse design that opened up to the site and to the views of the hills beyond and to keep as much of the vineyards as possible. The house was designed with a central Great Room consisting of a kitchen area, a dining area, and a living area all under one roof with a central linear cupola to bring natural light into the middle of the room. One approaches the entrance to the home through a small garden with water features on both sides of a path that leads to a covered entry porch and the front door. The entry hall runs the length of the Great Room and serves as both a link to the bedroom wings, the garage, the laundry room and a small study. The entry hall also serves as an art gallery for the future owner. An interstitial space between the entry hall and the Great Room contains a pantry, a wine room, an entry closet, an electrical room and a powder room. A large deep porch on the pool/garden side of the house extends most of the length of the Great Room with a small breakfast Room at one end that opens both to the kitchen and to this porch. The Great Room and porch open up to a swimming pool that is on on axis with the front door.
The main house has two wings. One wing contains the master bedroom suite with a walk in closet and a bathroom with soaking tub in a bay window and separate toilet room and shower. The other wing at the opposite end of the househas two children’s bedrooms each with their own bathroom a small play room serving both bedrooms. A rear hallway serves the children’s wing, a Laundry Room and a Study, the garage and a stair to an Au Pair unit above the garage.
A separate small one bedroom guest house has a small living room, a kitchen, a toilet room to serve the pool and a small covered porch. The bedroom is ensuite with a full bath. This guest house faces the side of the pool and serves to provide privacy and block views ofthe neighbors to the east. A Pool house at the far end of the pool on the main axis of the house has a covered sitting area with a pizza oven, a bar area and a small bathroom. Vineyards were saved on all sides of the house to help provide a private enclave within the vines.
The exterior of the house has simple gable roofs over the major rooms of the house with sloping ceilings and large wooden trusses in the Great Room and plaster sloping ceilings in the bedrooms. The exterior siding through out is painted board and batten siding similar to farmhouses of other older homes in the area.
Clyde Construction: General Contractor
Photographed by: Paul Rollins
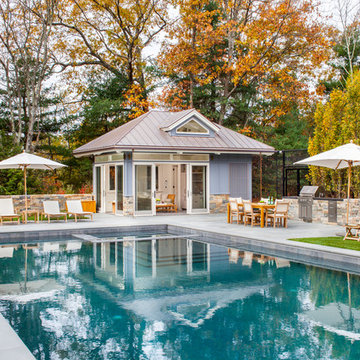
Sean Litchfield
Inspiration for a classic back rectangular swimming pool in Boston with a pool house.
Inspiration for a classic back rectangular swimming pool in Boston with a pool house.
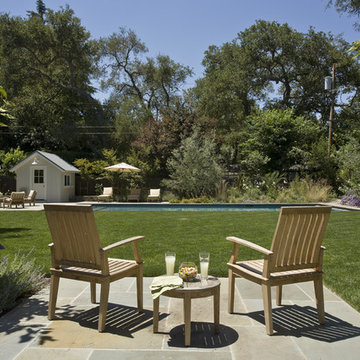
Inspired by the integrity of this oak woodland site and the farmhouse vernacular of the architecture, the landscape design is a contemporary interpretation of what it means to live close to the land and establish an active and vital indoor-outdoor lifestyle. Like a family farm, this site was designed as an extended living and working space-for recreation, entertainment and garden production.
Arcanum Architecture
Russell Abraham Photography
Garden and Outdoor Space Ideas and Designs
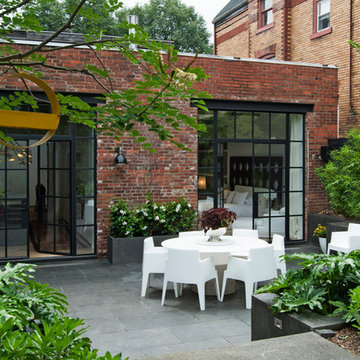
Photo: Adrienne DeRosa © 2015 Houzz
"Keeping our roots in the city, we had to work with what we were given as far as outdoor space," Will says. When he and Stacy took claim of the property, the back of the building was just what one might expect of an old commercial building. "The original structure was built in 1923 for use as a mechanic’s garage," he describes. "It was complete with a ramp to get the cars from the back alley down to the concrete shop floor."
The design of the garden took shape around the couple's affinity for the black basalt pavers. Stacy found them in Washington State, and they were used to match the materials for the garden's retaining walls. The dark material offers the outside area a sense of structure without feeling hard or stark.
Glass doors leading into the house through the kitchen and master bedroom offer immediate access to the outside, making the garden a true extension of the home.
1






