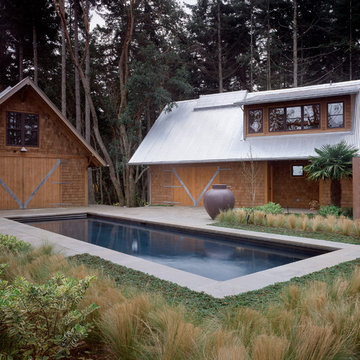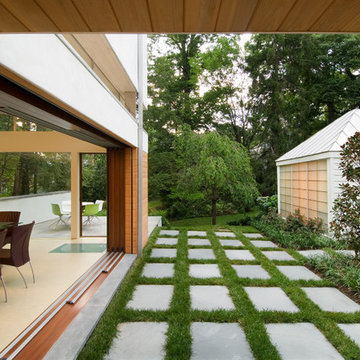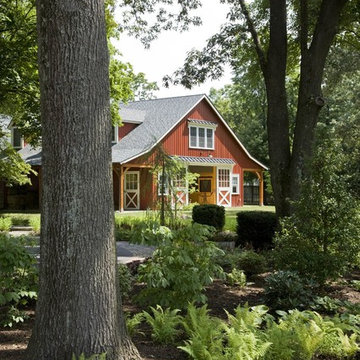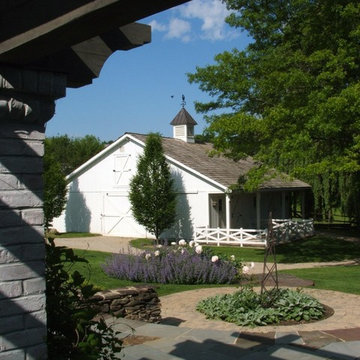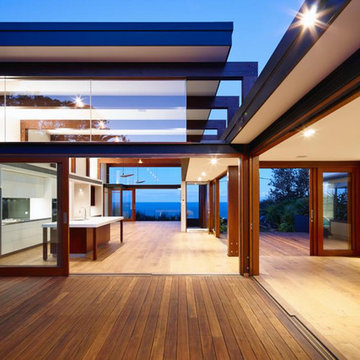Refine by:
Budget
Sort by:Popular Today
1 - 20 of 58 photos

TEAM
Architect: LDa Architecture & Interiors
Builder: 41 Degrees North Construction, Inc.
Landscape Architect: Wild Violets (Landscape and Garden Design on Martha's Vineyard)
Photographer: Sean Litchfield Photography

The local fieldstone blend covering the facade, the roof pitch, roofing materials, and architectural details of the new pool structure matches that of the main house. The rough hewn trusses in the hearth room mimic the structural components of the family room in the main house.
Sliding barn doors at the front & back of the poorhouse allow the structure to be fully opened or closed.
To provide access for cords of firewood to be delivered directly to the pool house, a cart path was cut through the woods from the driveway around the back of the house.

Architect: Blaine Bonadies, Bonadies Architect
Photography By: Jean Allsopp Photography
“Just as described, there is an edgy, irreverent vibe here, but the result has an appropriate stature and seriousness. Love the overscale windows. And the outdoor spaces are so great.”
Situated atop an old Civil War battle site, this new residence was conceived for a couple with southern values and a rock-and-roll attitude. The project consists of a house, a pool with a pool house and a renovated music studio. A marriage of modern and traditional design, this project used a combination of California redwood siding, stone and a slate roof with flat-seam lead overhangs. Intimate and well planned, there is no space wasted in this home. The execution of the detail work, such as handmade railings, metal awnings and custom windows jambs, made this project mesmerizing.
Cues from the client and how they use their space helped inspire and develop the initial floor plan, making it live at a human scale but with dramatic elements. Their varying taste then inspired the theme of traditional with an edge. The lines and rhythm of the house were simplified, and then complemented with some key details that made the house a juxtaposition of styles.
The wood Ultimate Casement windows were all standard sizes. However, there was a desire to make the windows have a “deep pocket” look to create a break in the facade and add a dramatic shadow line. Marvin was able to customize the jambs by extruding them to the exterior. They added a very thin exterior profile, which negated the need for exterior casing. The same detail was in the stone veneers and walls, as well as the horizontal siding walls, with no need for any modification. This resulted in a very sleek look.
MARVIN PRODUCTS USED:
Marvin Ultimate Casement Window
Find the right local pro for your project
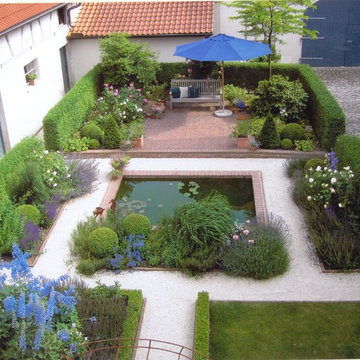
Angelika Droll
Photo of a medium sized rural courtyard formal full sun garden in Nuremberg with gravel and a garden path.
Photo of a medium sized rural courtyard formal full sun garden in Nuremberg with gravel and a garden path.
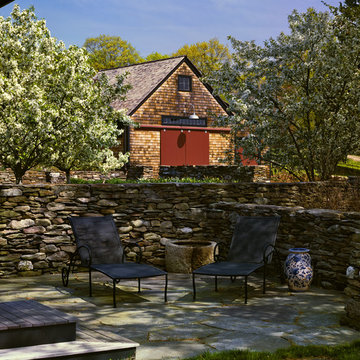
A seating area flanked by rustic stone walls, crabapple trees and the barn in the background
Photo Credit: Robert Benson
Large country back patio in Boston with natural stone paving and no cover.
Large country back patio in Boston with natural stone paving and no cover.
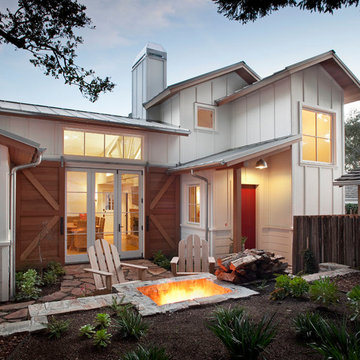
Design: Justin Pauly
Photos: Rick Pharaoh
Inspiration for a country patio in San Francisco with a fire feature and no cover.
Inspiration for a country patio in San Francisco with a fire feature and no cover.
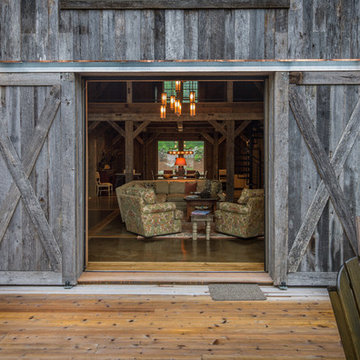
Architect: RMT Architects
General Contractor :Ronnie D. Waller Construction, Inc.
Photography: Eric Morley Photography
Design ideas for a rustic terrace in Charleston.
Design ideas for a rustic terrace in Charleston.
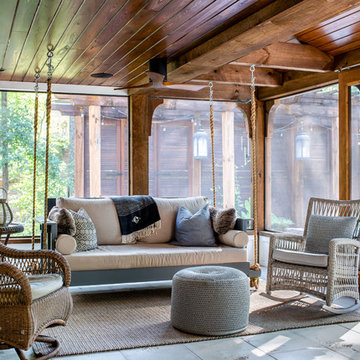
Jeff Herr Photography
Design ideas for a rural screened veranda in Atlanta with tiled flooring and a roof extension.
Design ideas for a rural screened veranda in Atlanta with tiled flooring and a roof extension.
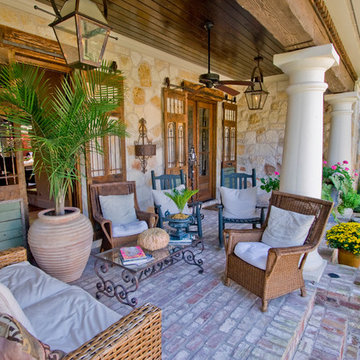
3wiredesigns is a professional photography and real estate marketing firm located in Central Arkansas. We specialize is showcasing premier properties and luxury estates for sale in the Little Rock area.
Photography Credit: CHRIS WHITE.
Interior & Exterior Design done by Creative Heights Partners in Little Rock. www.creativeheightspartners.com
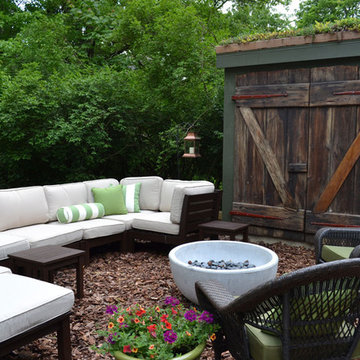
Colleen Steixner © 2012 Houzz
Inspiration for an eclectic patio in Philadelphia with a fire feature.
Inspiration for an eclectic patio in Philadelphia with a fire feature.
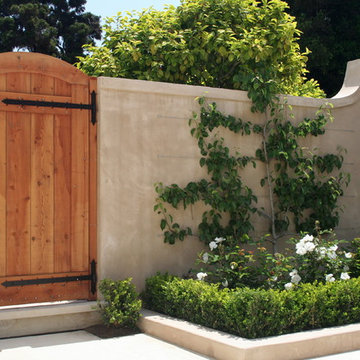
The custom designed garden gate carries the design intent throughout the whole garden.
Inspiration for a small classic back formal garden steps in San Francisco with natural stone paving.
Inspiration for a small classic back formal garden steps in San Francisco with natural stone paving.
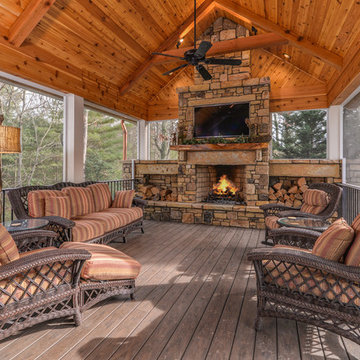
Photo credit: Ryan Theede
Large rustic back veranda in Other with decking, a roof extension and feature lighting.
Large rustic back veranda in Other with decking, a roof extension and feature lighting.
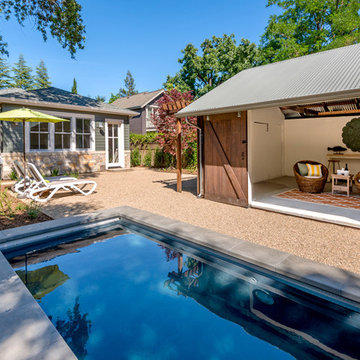
Inspiration for a farmhouse rectangular swimming pool in San Francisco with a pool house and gravel.
Garden and Outdoor Space Ideas and Designs
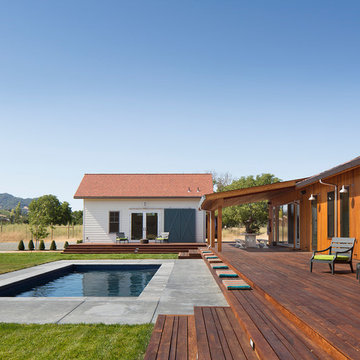
Inspiration for a medium sized rural back rectangular swimming pool in San Francisco with a pool house and decking.
1







