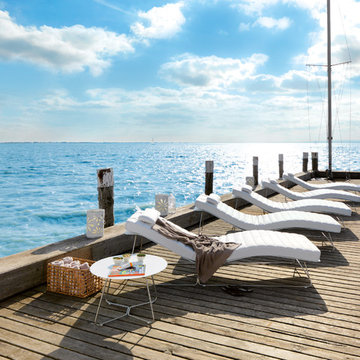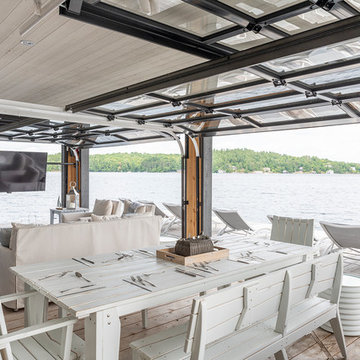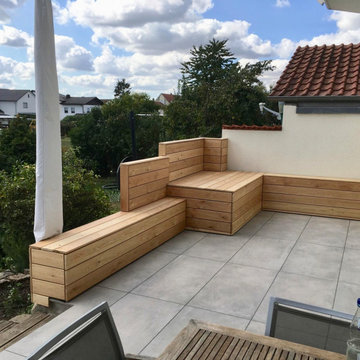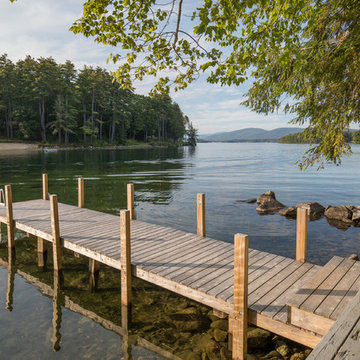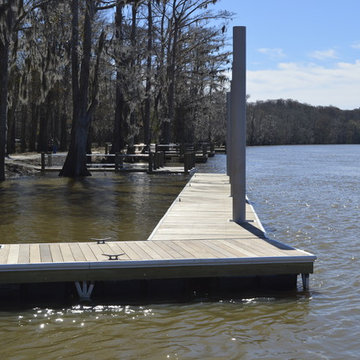Garden and Outdoor Space with a Dock and Skirting Ideas and Designs
Refine by:
Budget
Sort by:Popular Today
81 - 100 of 1,994 photos
Item 1 of 3
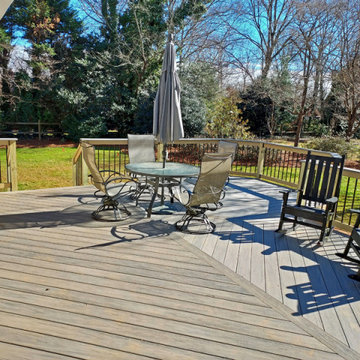
This Greensboro deck design features high-quality TimberTech AZEK composite decking, installed horizontally with a parting board for both a beautiful aesthetic and stronger structure. This deck also features a custom hybrid railing design, built with pressure-treated wood framing, aluminum pickets, and a matching TimberTech AZEK composite top rail. It also features pressure-treated wood lattice deck skirting.
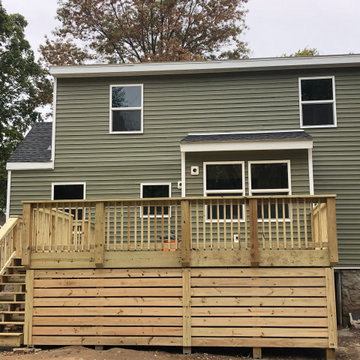
Medium sized back wood railing terrace in Nashville with skirting and no cover.
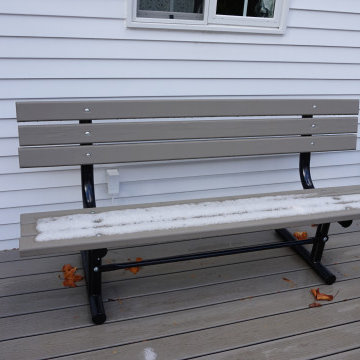
Deck and complete replacement of all windows and sliding door.
Inspiration for a medium sized back ground level metal railing terrace in Detroit with skirting and no cover.
Inspiration for a medium sized back ground level metal railing terrace in Detroit with skirting and no cover.
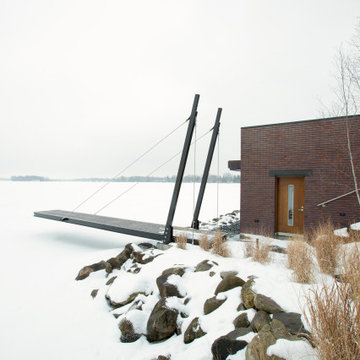
A tea pot, being a vessel, is defined by the space it contains, it is not the tea pot that is important, but the space.
Crispin Sartwell
Located on a lake outside of Milwaukee, the Vessel House is the culmination of an intense 5 year collaboration with our client and multiple local craftsmen focused on the creation of a modern analogue to the Usonian Home.
As with most residential work, this home is a direct reflection of it’s owner, a highly educated art collector with a passion for music, fine furniture, and architecture. His interest in authenticity drove the material selections such as masonry, copper, and white oak, as well as the need for traditional methods of construction.
The initial diagram of the house involved a collection of embedded walls that emerge from the site and create spaces between them, which are covered with a series of floating rooves. The windows provide natural light on three sides of the house as a band of clerestories, transforming to a floor to ceiling ribbon of glass on the lakeside.
The Vessel House functions as a gallery for the owner’s art, motorcycles, Tiffany lamps, and vintage musical instruments – offering spaces to exhibit, store, and listen. These gallery nodes overlap with the typical house program of kitchen, dining, living, and bedroom, creating dynamic zones of transition and rooms that serve dual purposes allowing guests to relax in a museum setting.
Through it’s materiality, connection to nature, and open planning, the Vessel House continues many of the Usonian principles Wright advocated for.
Overview
Oconomowoc, WI
Completion Date
August 2015
Services
Architecture, Interior Design, Landscape Architecture
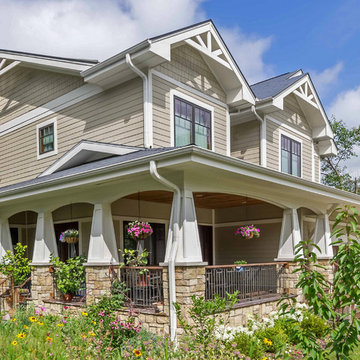
New Craftsman style home, approx 3200sf on 60' wide lot. Views from the street, highlighting front porch, large overhangs, Craftsman detailing. Photos by Robert McKendrick Photography.
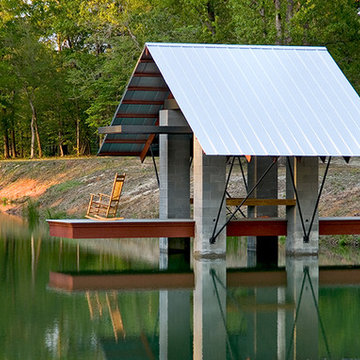
Award-winning pond dock for family home.
Photo credit: Rob Karosis
This is an example of a large industrial back terrace in Atlanta with a dock.
This is an example of a large industrial back terrace in Atlanta with a dock.
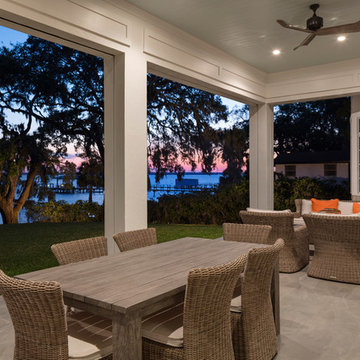
Photo of a medium sized nautical back terrace in Jacksonville with a dock and a roof extension.
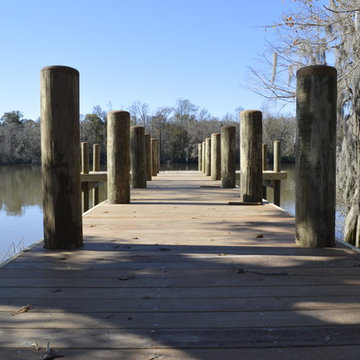
Photo of a medium sized nautical back terrace in Miami with a dock and no cover.
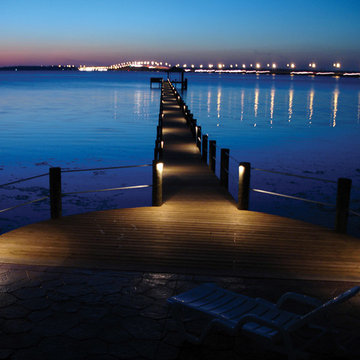
Jacksonville Low Voltage Deck and Patio Lights by NiteLites
Large world-inspired back terrace in Jacksonville with a dock and no cover.
Large world-inspired back terrace in Jacksonville with a dock and no cover.
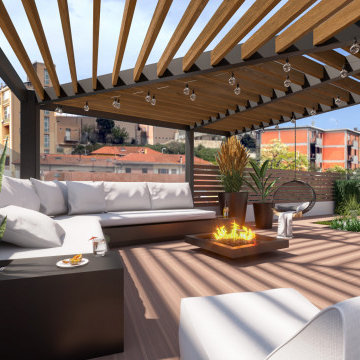
Large mediterranean roof rooftop mixed railing terrace in Cagliari with skirting and a pergola.
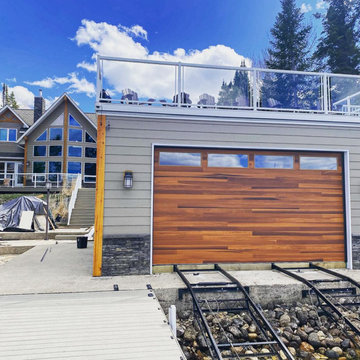
Planks in Cedar on boat house.
This is an example of a traditional terrace with a dock.
This is an example of a traditional terrace with a dock.
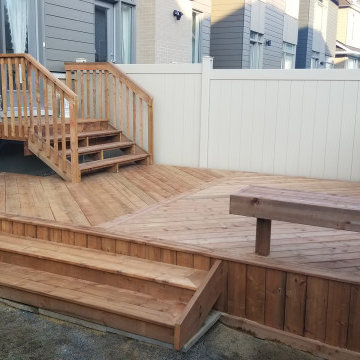
We built an impressive 14' x 20' pressure treated wood deck for this customer, who was looking for a backyard space for entertaining.
We began by stripping all of the cedar railing and decking off of the existing builder deck and replaced it with pressure treated wood. We also widened the stairs from the standard 3' to a full width 6'.
Next came the 14' x 20' deck with diagonal decking and a picture frame deck edge. 8' Stairs lead down to the remainder of the backyard area. A modern style bench was installed to act as both a barrier and fucntional seating.
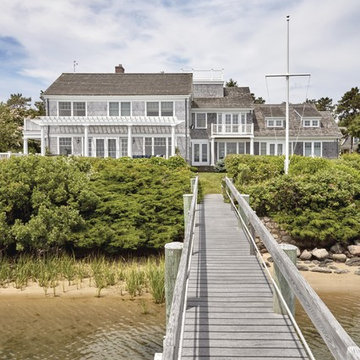
Blending graciously with this Cape Cod home’s architecture is an expansive and impressive Walpole custom attached pergola. It creates a spectacular outdoor room for relaxing and entertaining throughout the warmer months. Crafted in low maintenance AZEK, the custom pergola measures 35’ long by 11’ 10” high. The reinforced 5” deep by 14” high carrying beam sits atop four 9’ high by 10”dia. columns set into the homeowners’ blue stone patio. Joists are 1 1/2” by 7 1/4” and are attached to an 11/2” by 7 1/4” ledger board on the house. Walpole custom pergolas are limited only by your imagination. We will work from your sketches, architects drawings, or photographs. We also offer pergola kits in sizes from 10’ by 10’ to 14’ by 14’. For a free consultation, call Walpole at 800-343-6948 or complete our Design Consultation form.
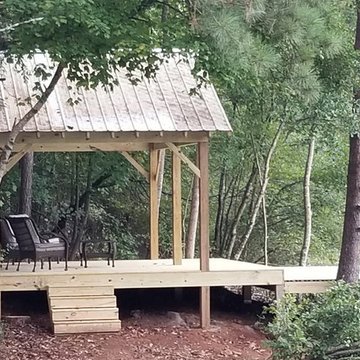
Outdoor covered pavilion with a metal roof and cantilevered deck.
Design ideas for a large traditional back terrace in Atlanta with a dock.
Design ideas for a large traditional back terrace in Atlanta with a dock.
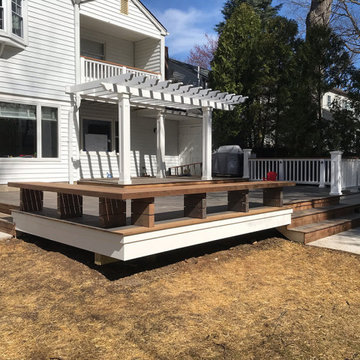
This is an aMbooo deck we just finished, complete with bench seating and a pergola. Ambooo is a sustainable, eco-friendly and low maintenance decking product that is quickly growing in popularity. Contact us today to find out more.
Garden and Outdoor Space with a Dock and Skirting Ideas and Designs
5






