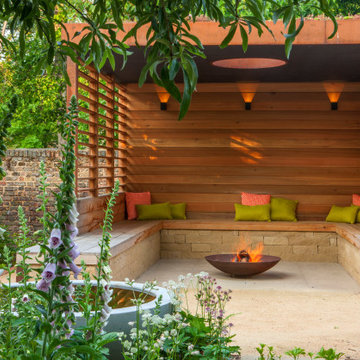Garden and Outdoor Space with a Fire Feature and a Roof Extension Ideas and Designs
Refine by:
Budget
Sort by:Popular Today
1 - 20 of 10,065 photos
Item 1 of 3
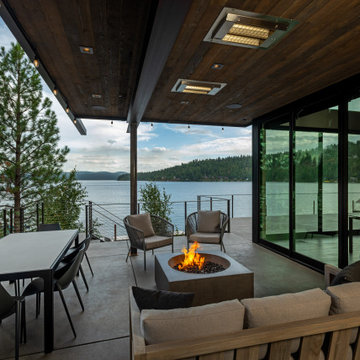
A beautiful and modern take on a lake cabin for a sweet family to make wonderful memories.
Photo of a contemporary side patio in Seattle with a fire feature and a roof extension.
Photo of a contemporary side patio in Seattle with a fire feature and a roof extension.

This is an example of a traditional back patio in San Diego with a fire feature and a roof extension.
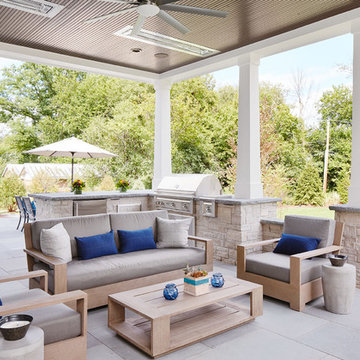
Dustin Halleck www.dustinhalleck.com
614.581.5531
This is an example of a large classic back patio in Chicago with a fire feature, natural stone paving and a roof extension.
This is an example of a large classic back patio in Chicago with a fire feature, natural stone paving and a roof extension.
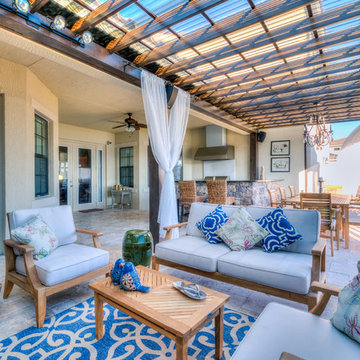
Design ideas for a large traditional back patio in Orlando with a fire feature, natural stone paving and a roof extension.

Expansive rustic back patio in Other with a fire feature, concrete slabs and a roof extension.
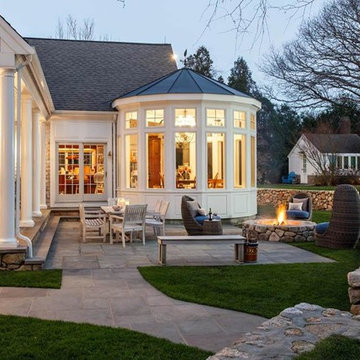
Medium sized back patio in Boston with a fire feature, stamped concrete and a roof extension.

Architect: Russ Tyson, Whitten Architects
Photography By: Trent Bell Photography
“Excellent expression of shingle style as found in southern Maine. Exciting without being at all overwrought or bombastic.”
This shingle-style cottage in a small coastal village provides its owners a cherished spot on Maine’s rocky coastline. This home adapts to its immediate surroundings and responds to views, while keeping solar orientation in mind. Sited one block east of a home the owners had summered in for years, the new house conveys a commanding 180-degree view of the ocean and surrounding natural beauty, while providing the sense that the home had always been there. Marvin Ultimate Double Hung Windows stayed in line with the traditional character of the home, while also complementing the custom French doors in the rear.
The specification of Marvin Window products provided confidence in the prevalent use of traditional double-hung windows on this highly exposed site. The ultimate clad double-hung windows were a perfect fit for the shingle-style character of the home. Marvin also built custom French doors that were a great fit with adjacent double-hung units.
MARVIN PRODUCTS USED:
Integrity Awning Window
Integrity Casement Window
Marvin Special Shape Window
Marvin Ultimate Awning Window
Marvin Ultimate Casement Window
Marvin Ultimate Double Hung Window
Marvin Ultimate Swinging French Door
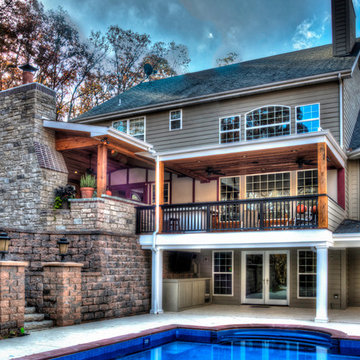
Multi-level outdoor living spaces in Wildwood, MO. Poolside is a patio covered by the deck above and an under deck drainage system. There is a bar with concrete counter and a True refrigerator. The deck above is made of low maintenance Fibron composite decking and extruded aluminum railing. The adjacent outdoor kitchen has a masonry wood burning fireplace, concrete counter tops, built-in grill, True outdoor refrigerator and plenty of storage. The ceiling and trim are stained cedar and has recessed lighting, speakers, and electric heaters. Photo by Gordon Kummer.
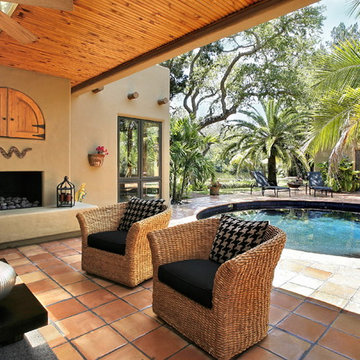
Design ideas for a back patio in Tampa with a fire feature, tiled flooring and a roof extension.
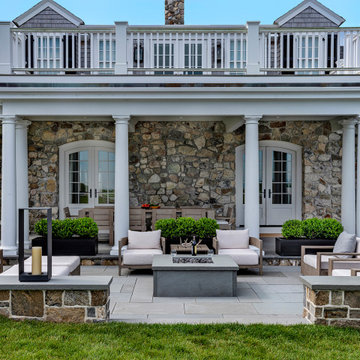
Photography project with Brickstone Landscape Design & Masonry
Client: Brickstone Landscape Design & Masonry
Photography: Keitaro Yoshioka Photography
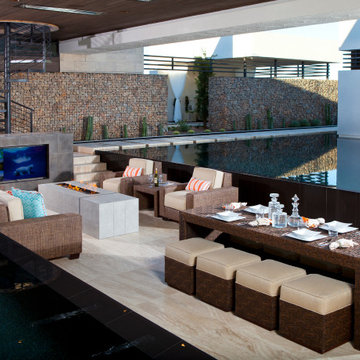
Photo of a large contemporary back patio in Las Vegas with a fire feature and a roof extension.
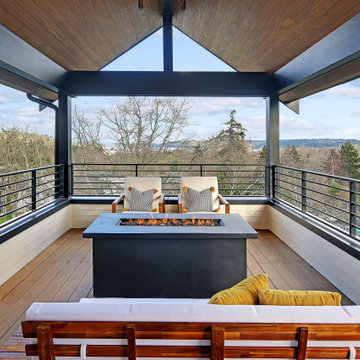
Inspiration for a medium sized scandi terrace in Seattle with a fire feature and a roof extension.
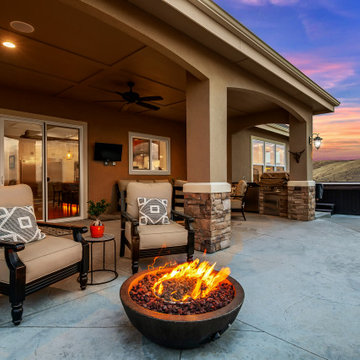
Design ideas for a large country back patio in Boise with a fire feature, stamped concrete and a roof extension.
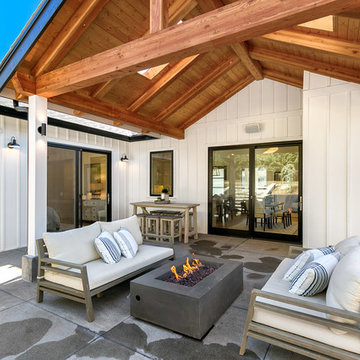
Inspiration for a medium sized rural back patio in Seattle with a fire feature, concrete slabs and a roof extension.

Infinity pool with outdoor living room, cabana, and two in-pool fountains and firebowls.
Signature Estate featuring modern, warm, and clean-line design, with total custom details and finishes. The front includes a serene and impressive atrium foyer with two-story floor to ceiling glass walls and multi-level fire/water fountains on either side of the grand bronze aluminum pivot entry door. Elegant extra-large 47'' imported white porcelain tile runs seamlessly to the rear exterior pool deck, and a dark stained oak wood is found on the stairway treads and second floor. The great room has an incredible Neolith onyx wall and see-through linear gas fireplace and is appointed perfectly for views of the zero edge pool and waterway. The center spine stainless steel staircase has a smoked glass railing and wood handrail.
Photo courtesy Royal Palm Properties
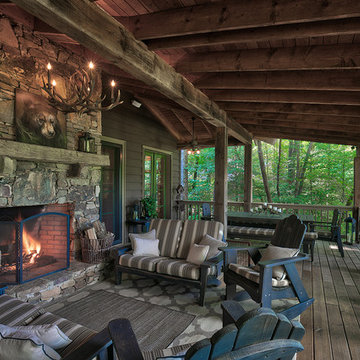
Rustic terrace in Other with a fire feature and a roof extension.
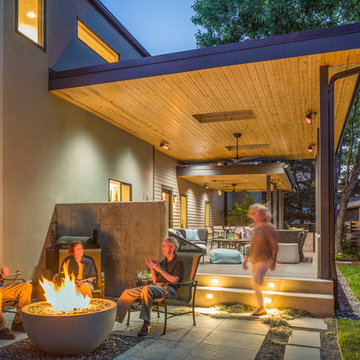
Modern outdoor patio expansion. Indoor-Outdoor Living and Dining. Poured concrete walls, steel posts, bluestain pine ceilings, skylights, standing seam metal roof, firepit, and modern landscaping. Photo by Jess Blackwell
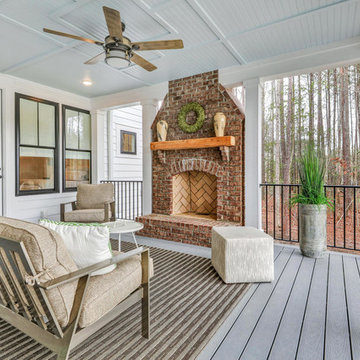
Photo of a large classic back veranda in Richmond with a fire feature, decking and a roof extension.
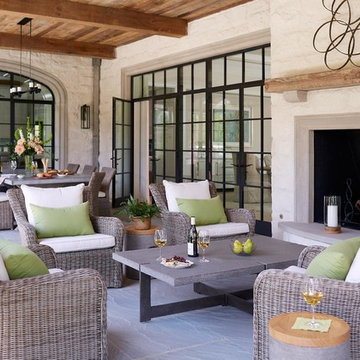
Stacey Van Berkel
Design ideas for a traditional veranda in Other with a fire feature and a roof extension.
Design ideas for a traditional veranda in Other with a fire feature and a roof extension.
Garden and Outdoor Space with a Fire Feature and a Roof Extension Ideas and Designs
1






