Garden and Outdoor Space with a Fireplace and All Types of Cover Ideas and Designs
Refine by:
Budget
Sort by:Popular Today
1 - 20 of 5,725 photos
Item 1 of 3
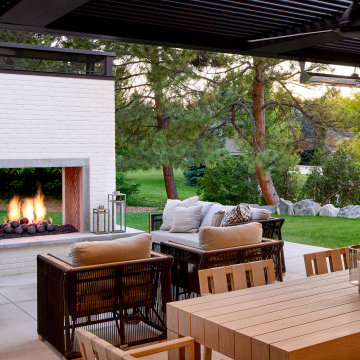
This is an example of a large classic back patio in Denver with a fireplace and a pergola.
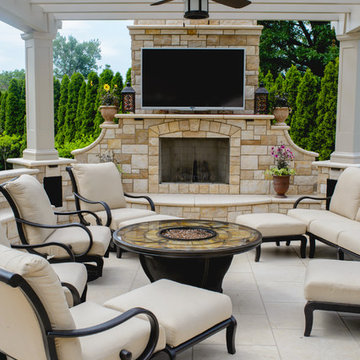
Tim Kuder
This is an example of a mediterranean patio in New York with a pergola and a fireplace.
This is an example of a mediterranean patio in New York with a pergola and a fireplace.

This cozy lake cottage skillfully incorporates a number of features that would normally be restricted to a larger home design. A glance of the exterior reveals a simple story and a half gable running the length of the home, enveloping the majority of the interior spaces. To the rear, a pair of gables with copper roofing flanks a covered dining area that connects to a screened porch. Inside, a linear foyer reveals a generous staircase with cascading landing. Further back, a centrally placed kitchen is connected to all of the other main level entertaining spaces through expansive cased openings. A private study serves as the perfect buffer between the homes master suite and living room. Despite its small footprint, the master suite manages to incorporate several closets, built-ins, and adjacent master bath complete with a soaker tub flanked by separate enclosures for shower and water closet. Upstairs, a generous double vanity bathroom is shared by a bunkroom, exercise space, and private bedroom. The bunkroom is configured to provide sleeping accommodations for up to 4 people. The rear facing exercise has great views of the rear yard through a set of windows that overlook the copper roof of the screened porch below.
Builder: DeVries & Onderlinde Builders
Interior Designer: Vision Interiors by Visbeen
Photographer: Ashley Avila Photography

Ocean Collection sofa with ironwood arms. Romeo club chairs with Sunbrella cushions. Dekton top side tables and coffee table.
Design ideas for a large contemporary back patio in Phoenix with tiled flooring, a roof extension and a fireplace.
Design ideas for a large contemporary back patio in Phoenix with tiled flooring, a roof extension and a fireplace.
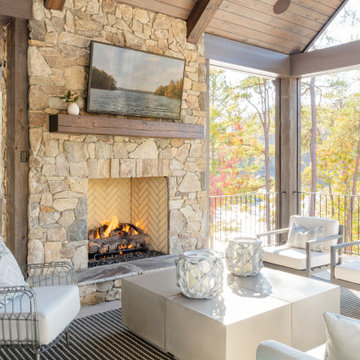
Inspiration for a medium sized coastal back terrace in Other with a fireplace and a roof extension.
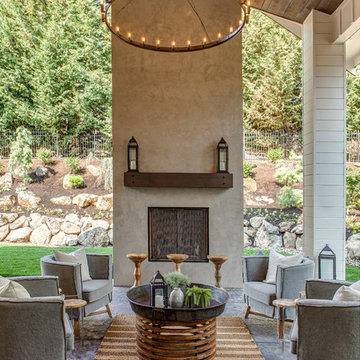
Giant vaulted outdoor living area. The centerpiece is a custom designed and hand plastered monolithic fireplace surrounded by comfy furnishings, BBQ area and large La Cantina folding doors and direct pass-through from kitchen to BBQ area.
For more photos of this project visit our website: https://wendyobrienid.com.
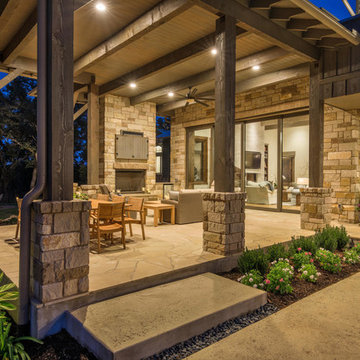
Kurt Forschen of Twist Tours Photography
Large classic back patio in Austin with a fireplace, concrete slabs and an awning.
Large classic back patio in Austin with a fireplace, concrete slabs and an awning.
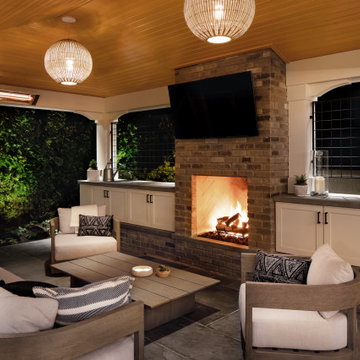
Large traditional back patio in Seattle with a fireplace, natural stone paving and a gazebo.
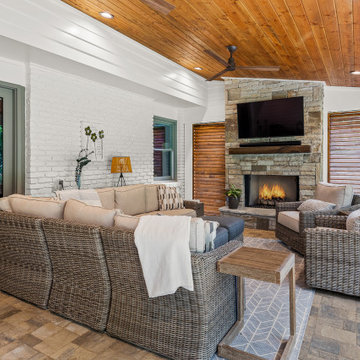
This gorgeous, covered porch and natural-looking stone paver patio was custom designed for year-round entertaining and includes motorized retractable screens, custom fit between the wrapped porch columns, a traditional style Tennessee stack stone outdoor fireplace and hearth with a dark brown wood floating mantle and mounted tv and an eye-catching cedar tongue and groove ceiling. Custom cedar louvered privacy screen walls flank the fireplace and complement the home’s white painted brick exterior. The handwoven two-tone wicker outdoor sectional couch and matching oversized swivel chairs create a comfortable and inviting atmosphere for relaxing with friends or cheering on your favorite sports team.
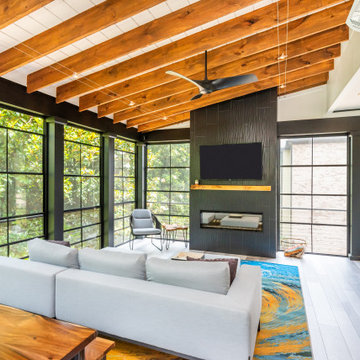
Convert the existing deck to a new indoor / outdoor space with retractable EZ Breeze windows for full enclosure, cable railing system for minimal view obstruction and space saving spiral staircase, fireplace for ambiance and cooler nights with LVP floor for worry and bug free entertainment

Small classic back patio in Minneapolis with a fireplace, brick paving and a pergola.
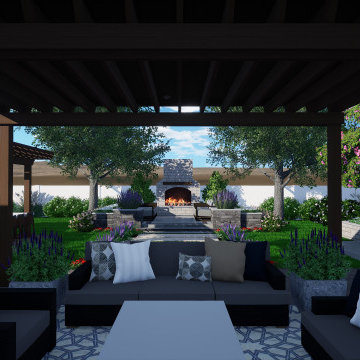
Outdoor Living with Fireplace, Fire Pit, Outdoor Kitchen, Pergola, Garden Beds, Spa Patio, Daybed, Outdoor Furniture, Hardscape, Turf, and Lighting.
Traditional back patio in Phoenix with a fireplace, natural stone paving and an awning.
Traditional back patio in Phoenix with a fireplace, natural stone paving and an awning.
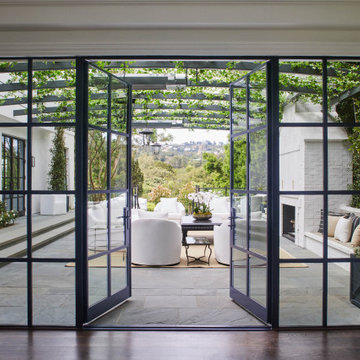
Patio and pergola of a Classical Contemporary residence in Los Angeles, CA.
This is an example of a large classic side patio in Los Angeles with a fireplace, natural stone paving and a pergola.
This is an example of a large classic side patio in Los Angeles with a fireplace, natural stone paving and a pergola.
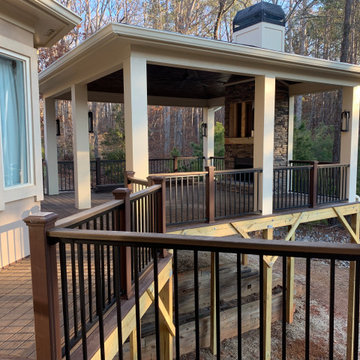
Large traditional back first floor mixed railing terrace in Atlanta with a fireplace and a pergola.
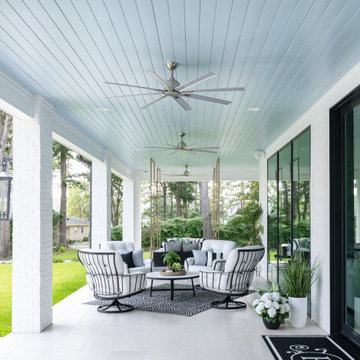
This is an example of an expansive nautical back veranda in Dallas with a fireplace, natural stone paving and a roof extension.
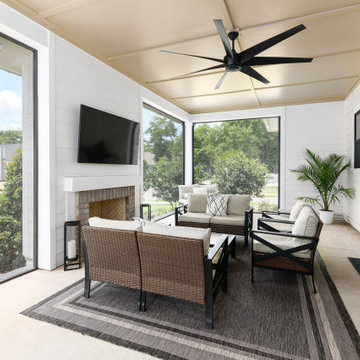
Large rural back veranda in Jacksonville with a fireplace, concrete slabs and a roof extension.
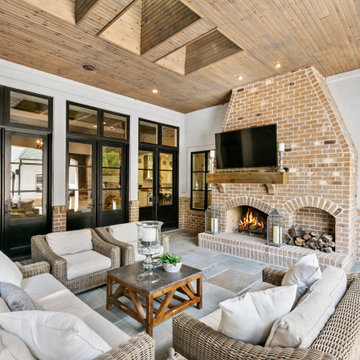
Interior design by others
Our architecture team was proud to design this traditional, cottage inspired home that is tucked within a developed residential location in St. Louis County. The main levels account for 6097 Sq Ft and an additional 1300 Sq Ft was reserved for the lower level. The homeowner requested a unique design that would provide backyard privacy from the street and an open floor plan in public spaces, but privacy in the master suite.
Challenges of this home design included a narrow corner lot build site, building height restrictions and corner lot setback restrictions. The floorplan design was tailored to this corner lot and oriented to take full advantage of southern sun in the rear courtyard and pool terrace area.
There are many notable spaces and visual design elements of this custom 5 bedroom, 5 bathroom brick cottage home. A mostly brick exterior with cut stone entry surround and entry terrace gardens helps create a cozy feel even before entering the home. Special spaces like a covered outdoor lanai, private southern terrace and second floor study nook create a pleasurable every-day living environment. For indoor entertainment, a lower level rec room, gallery, bar, lounge, and media room were also planned.
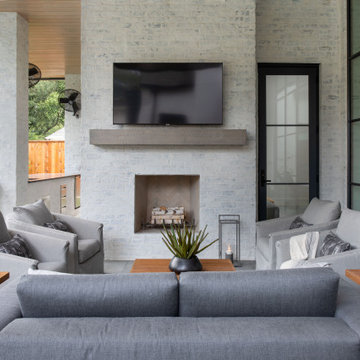
Photo of an expansive classic back veranda in Houston with a fireplace, decking and a roof extension.

Photo of a large nautical back metal railing veranda in Austin with a fireplace, stamped concrete and a roof extension.

This contemporary backyard oasis offers our clients indoor-outdoor living for year-round relaxation and entertaining. The custom rectilinear swimming pool and stacked stone raised spa were designed to maximize the tight lot coverage restrictions while the cascading waterfalls and natural stone water feature add tranquility to the space. Panoramic doors create a beautiful transition between the interior and exterior spaces allowing for more entertaining options and increased natural light. The covered porch features retractable screens, ceiling-mounted infrared heaters, T&G ceiling and a stacked stone fireplace
Garden and Outdoor Space with a Fireplace and All Types of Cover Ideas and Designs
1





