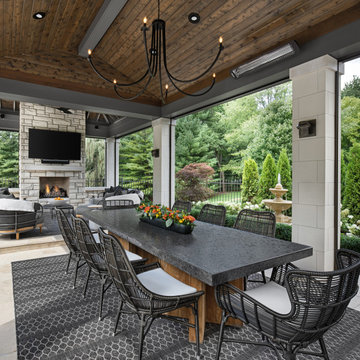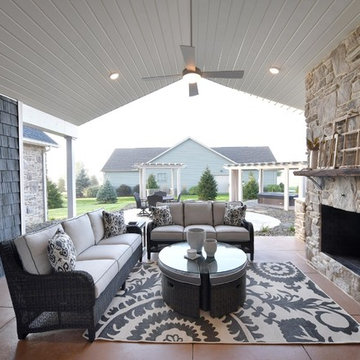Garden and Outdoor Space with a Fireplace and with Columns Ideas and Designs
Refine by:
Budget
Sort by:Popular Today
21 - 40 of 10,719 photos
Item 1 of 3
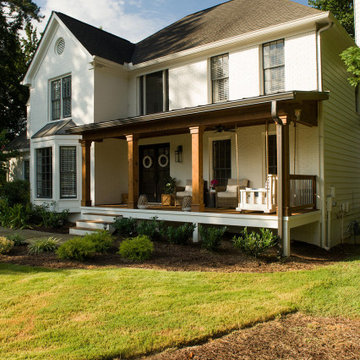
This timber column porch replaced a small portico. It features a 7.5' x 24' premium quality pressure treated porch floor. Porch beam wraps, fascia, trim are all cedar. A shed-style, standing seam metal roof is featured in a burnished slate color. The porch also includes a ceiling fan and recessed lighting.
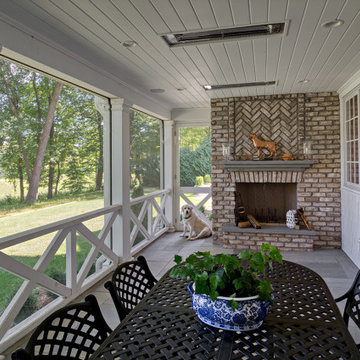
Beautiful addition to the house. Extends from the expansive kitchen where windows (right side of photo) all open up to enjoy the breeze from this beautiful porch! Built in Infrared heaters allow you to take in the cool nights in comfort.
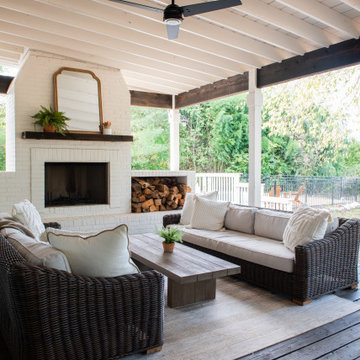
Photo of a large farmhouse back veranda in Nashville with a fireplace, decking and a roof extension.
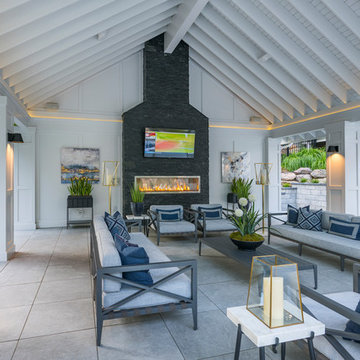
A So-CAL inspired Pool Pavilion Oasis in Central PA
Design ideas for a large traditional back patio in Other with concrete paving, a fireplace and a gazebo.
Design ideas for a large traditional back patio in Other with concrete paving, a fireplace and a gazebo.
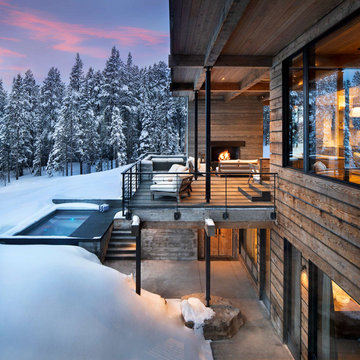
Design ideas for a rustic back patio in Other with a fireplace and a roof extension.
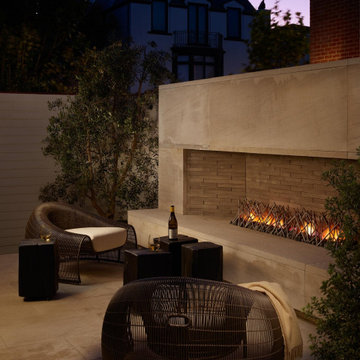
For this classic San Francisco William Wurster house, we complemented the iconic modernist architecture, urban landscape, and Bay views with contemporary silhouettes and a neutral color palette. We subtly incorporated the wife's love of all things equine and the husband's passion for sports into the interiors. The family enjoys entertaining, and the multi-level home features a gourmet kitchen, wine room, and ample areas for dining and relaxing. An elevator conveniently climbs to the top floor where a serene master suite awaits.
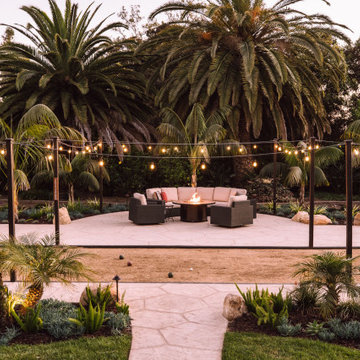
Outdoor bocce ball court with outdoor fireplace, bistro lighting and succulents and gardens in Hope Ranch.
Large mediterranean back patio in Santa Barbara with a fireplace, stamped concrete and no cover.
Large mediterranean back patio in Santa Barbara with a fireplace, stamped concrete and no cover.
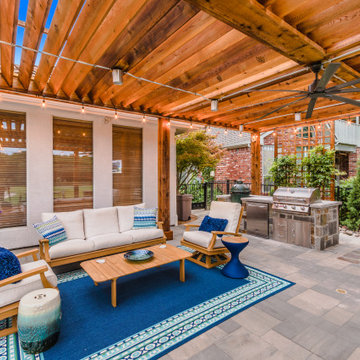
Photo of a large classic back patio in Dallas with a fireplace, concrete paving and a pergola.
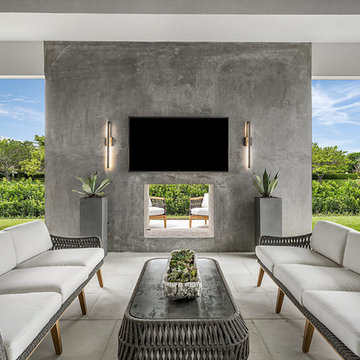
Design ideas for a beach style back patio in Miami with a fireplace, concrete paving and a roof extension.

This cozy lake cottage skillfully incorporates a number of features that would normally be restricted to a larger home design. A glance of the exterior reveals a simple story and a half gable running the length of the home, enveloping the majority of the interior spaces. To the rear, a pair of gables with copper roofing flanks a covered dining area that connects to a screened porch. Inside, a linear foyer reveals a generous staircase with cascading landing. Further back, a centrally placed kitchen is connected to all of the other main level entertaining spaces through expansive cased openings. A private study serves as the perfect buffer between the homes master suite and living room. Despite its small footprint, the master suite manages to incorporate several closets, built-ins, and adjacent master bath complete with a soaker tub flanked by separate enclosures for shower and water closet. Upstairs, a generous double vanity bathroom is shared by a bunkroom, exercise space, and private bedroom. The bunkroom is configured to provide sleeping accommodations for up to 4 people. The rear facing exercise has great views of the rear yard through a set of windows that overlook the copper roof of the screened porch below.
Builder: DeVries & Onderlinde Builders
Interior Designer: Vision Interiors by Visbeen
Photographer: Ashley Avila Photography
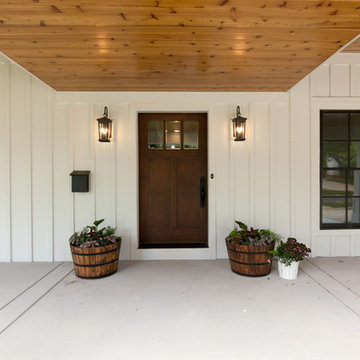
Beautiful wooden front door adds all the charm to this modern farmhouse porch.
Architect: Meyer Design
Photos: Jody Kmetz
Inspiration for a large farmhouse front veranda in Chicago with concrete slabs, a roof extension and with columns.
Inspiration for a large farmhouse front veranda in Chicago with concrete slabs, a roof extension and with columns.
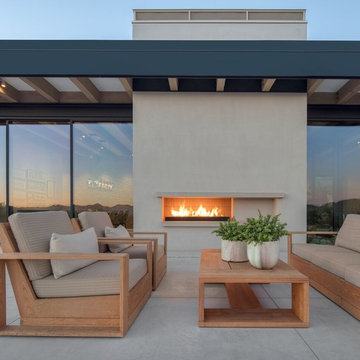
Contemporary back patio in Phoenix with a fireplace, concrete slabs and no cover.
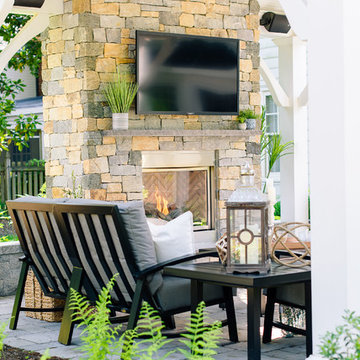
Photo of a large traditional back patio in Richmond with a fireplace, concrete paving and a gazebo.
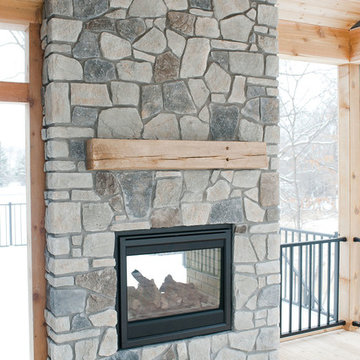
Melissa Oholendt
Photo of a large modern patio in Minneapolis with a fireplace, decking and a roof extension.
Photo of a large modern patio in Minneapolis with a fireplace, decking and a roof extension.
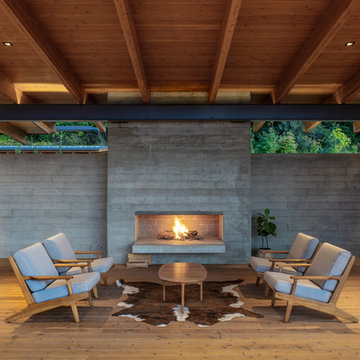
Design ideas for a rustic terrace in Portland with a fireplace and a roof extension.
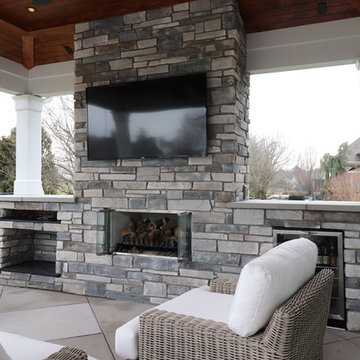
Custom Fireplace with gas loges
Design ideas for a large classic back patio in Louisville with a fireplace, concrete paving and a roof extension.
Design ideas for a large classic back patio in Louisville with a fireplace, concrete paving and a roof extension.
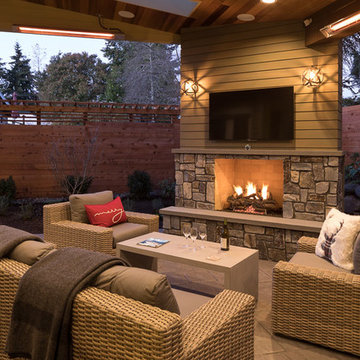
Requirements for this new outdoor living space included letting lots of light into the space and home and maximizing the square footage for outdoor dining and gathering.
The wood finishes are all clear cedar which has been stained to match the existing colors on the home. The masonry is real veneer stone (Moose Mountain). This project maximizes this family's time spent outside by including heaters (Infratech) as well as the gas-burning fireplace.
The entire backyard was redesigned to create as large an outdoor living space as was permittable as well as space for a hot tub, pathway, planting and a large trampoline.
The result is a very cohesive and welcoming space.
William Wright Photography
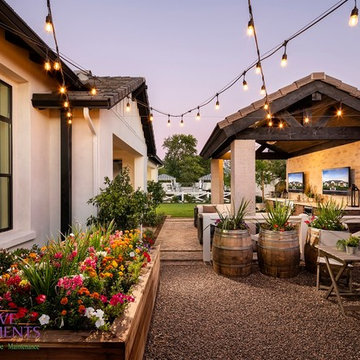
This is an example of a large modern back formal partial sun garden for summer in Phoenix with a fireplace and brick paving.
Garden and Outdoor Space with a Fireplace and with Columns Ideas and Designs
2






