Garden and Outdoor Space with a Hot Tub and Concrete Paving Ideas and Designs
Refine by:
Budget
Sort by:Popular Today
1 - 20 of 5,700 photos
Item 1 of 3
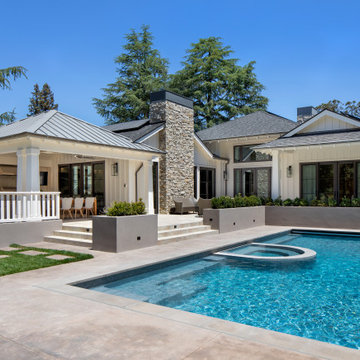
Photo of a rural back rectangular lengths hot tub in San Francisco with concrete paving.
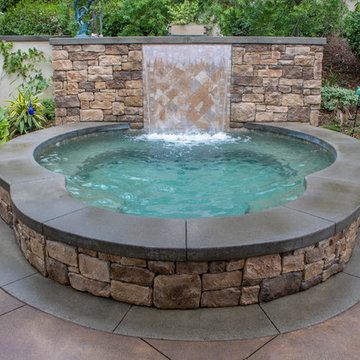
Backyard Spa with water feature. Stone Veneer with Concrete caps.
Large mediterranean back custom shaped hot tub in Orange County with concrete paving.
Large mediterranean back custom shaped hot tub in Orange County with concrete paving.

Peter Koenig Landscape Designer, Gene Radding General Contracting, Creative Environments Swimming Pool Construction
Inspiration for an expansive contemporary back l-shaped hot tub in San Francisco with concrete paving.
Inspiration for an expansive contemporary back l-shaped hot tub in San Francisco with concrete paving.
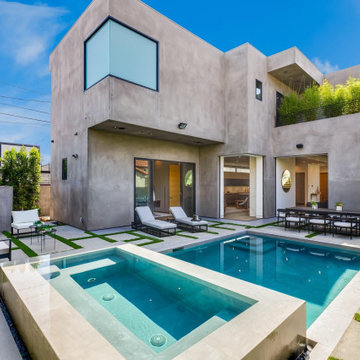
Design ideas for a contemporary back rectangular hot tub in San Francisco with concrete paving.
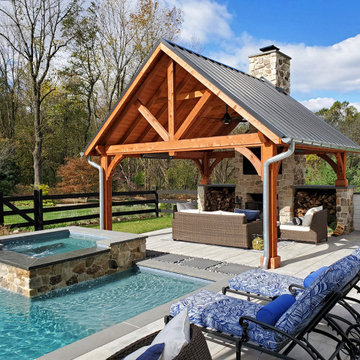
This homeowner was looking for a luxurious getaway to relax by! Designed for entertaining, this project features a natural-wood themed poolside pavilion, and underneath it lies a homey lounge area in front of the wood-burning fireplace! A glorious outdoor kitchen, patio & deck, puts the finishing touching on this resort styled project!
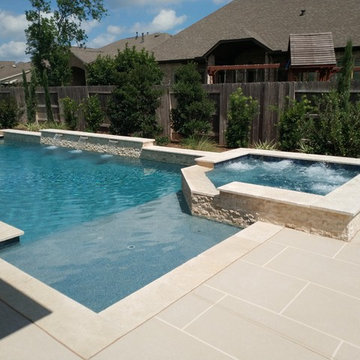
Inspiration for a medium sized classic back rectangular lengths hot tub in Houston with concrete paving.
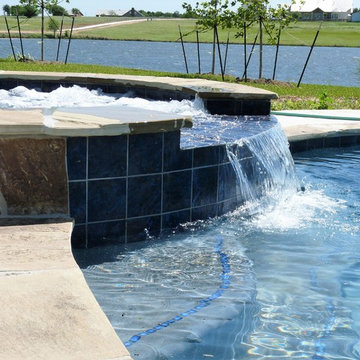
Inspiration for a large modern courtyard custom shaped infinity hot tub in Houston with concrete paving.
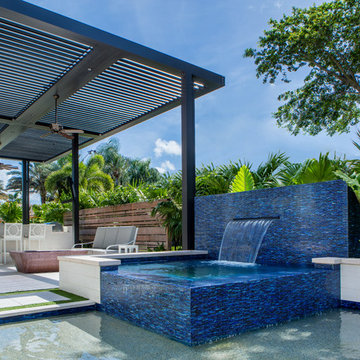
This is an incredible pool, patio, and outdoor living area. Bonus is the lit at night putting green! The trellis opens for full sun on a nice day and closes to keep out the rain.
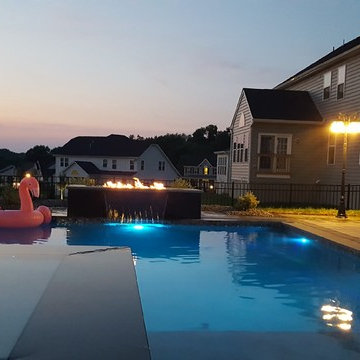
Design ideas for a large contemporary back rectangular lengths hot tub in Philadelphia with concrete paving.
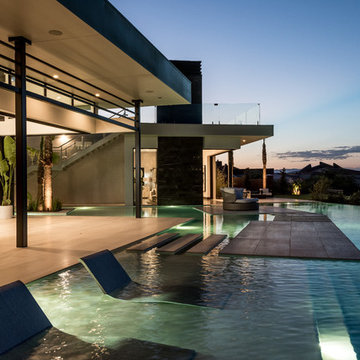
Custom Pool with Glass and Solid Stone Water Chaise
This is an example of an expansive contemporary back custom shaped infinity hot tub in Las Vegas with concrete paving.
This is an example of an expansive contemporary back custom shaped infinity hot tub in Las Vegas with concrete paving.
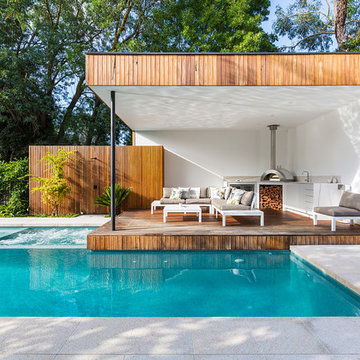
Jenna Fayey-White
Photo of a contemporary back l-shaped lengths hot tub in Melbourne with a shelter and concrete paving.
Photo of a contemporary back l-shaped lengths hot tub in Melbourne with a shelter and concrete paving.
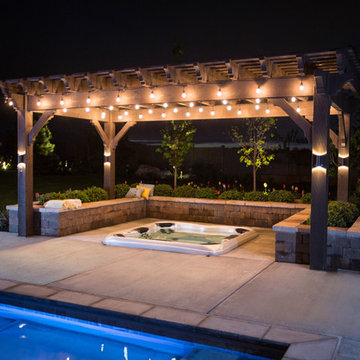
Inspiration for a large contemporary back rectangular lengths hot tub in Salt Lake City with concrete paving.
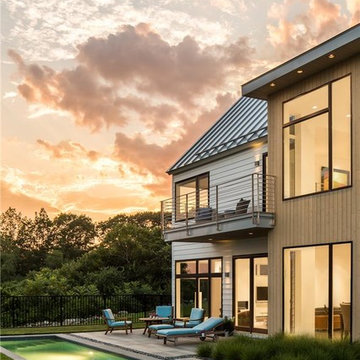
Situated on the edge of a large marsh in an area with few trees, this modern home’s simple design features spacious open areas inside and out. Gable rooflines and farmhouse height walls are in keeping with the heritage of Cape Elizabeth, Maine, where this home is located. Sleek, clean Integrity All Ultrex® windows were the ideal choice to help create an open floor plan for today’s contemporary taste. The homeowners described their new residence as crisp, contemporary, innovative, simple, minimalist and energy efficient.
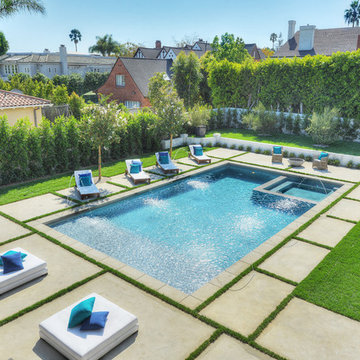
Eric Vidar Photography
Design ideas for a medium sized modern back rectangular hot tub in Los Angeles with concrete paving.
Design ideas for a medium sized modern back rectangular hot tub in Los Angeles with concrete paving.

Small space, outdoor living in West Hollywood, CA
Photo of a small modern back rectangular lengths hot tub in Los Angeles with concrete paving.
Photo of a small modern back rectangular lengths hot tub in Los Angeles with concrete paving.
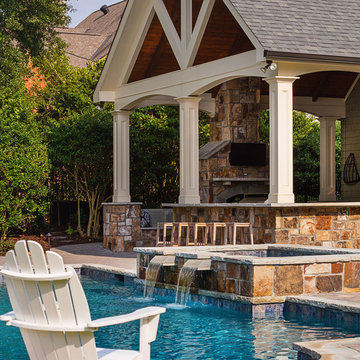
This classic style custom pool and raised spa with spillovers into the pool provides a one-of-a-kind focal point. The gorgeous covered porch houses a large stone fireplace with seating walls and a fully-equipped outdoor kitchen and wraparound raised bar that can seat a minimum of 10 guests making it the perfect spot for entertaining.
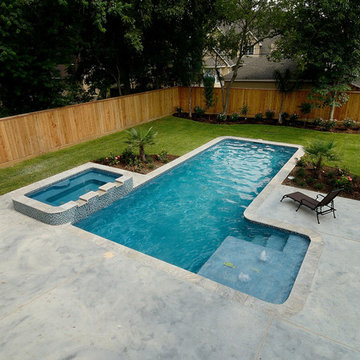
Large traditional back l-shaped lengths hot tub in Houston with concrete paving.
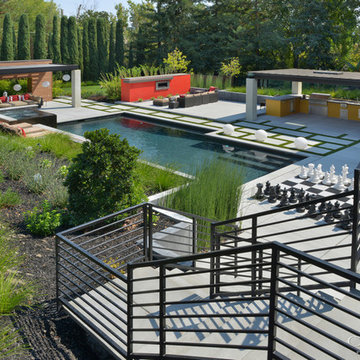
Peter Koenig Landscape Designer, Gene Radding General Contracting, Creative Environments Swimming Pool Construction
Inspiration for an expansive contemporary back custom shaped lengths hot tub in San Francisco with concrete paving.
Inspiration for an expansive contemporary back custom shaped lengths hot tub in San Francisco with concrete paving.
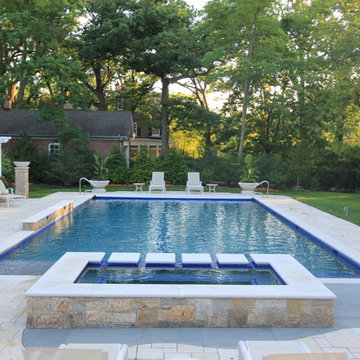
Winnetka swimming pool, spa and outdoor kitchen by Rosebrook Pools.
847-362-0400
Classic swimming pool with contemporary detail. Glass tile accents pool and spa waterline, tanning ledge,and spa overflow. Laminar deck jets surround pool along with an additional raised stone water feature. The deck and coping are in Valders Limestone. The patio is equipped with a full outdoor kitchen and a pergola. The spa and kitchen use Connecticut stone veneer, and the kitchen is topped with black granite.
Norman Sizemore Photography

A couple by the name of Claire and Dan Boyles commissioned Exterior Worlds to develop their back yard along the lines of a French Country garden design. They had recently designed and built a French Colonial style house. Claire had been very involved in the architectural design, and she communicated extensively her expectations for the landscape.
The aesthetic we ultimately created for them was not a traditional French country garden per se, but instead was a variation on the symmetry, color, and sense of formality associated with this design. The most notable feature that we added to the estate was a custom swimming pool installed just to the rear of the home. It emphasized linearity, complimentary right angles, and it featured a luxury spa and pool fountain. We built the coping around the pool out of limestone, and we used concrete pavers to build the custom pool patio. We then added French pottery in various locations around the patio to balance the stonework against the look and structure of the home.
We added a formal garden parallel to the pool to reflect its linear movement. Like most French country gardens, this design is bordered by sheered bushes and emphasizes straight lines, angles, and symmetry. One very interesting thing about this garden is that it is consist entirely of various shades of green, which lends itself well to the sense of a French estate. The garden is bordered by a taupe colored cedar fence that compliments the color of the stonework.
Just around the corner from the back entrance to the house, there lies a double-door entrance to the master bedroom. This was an ideal place to build a small patio for the Boyles to use as a private seating area in the early mornings and evenings. We deviated slightly from strict linearity and symmetry by adding pavers that ran out like steps from the patio into the grass. We then planted boxwood hedges around the patio, which are common in French country garden design and combine an Old World sensibility with a morning garden setting.
We then completed this portion of the project by adding rosemary and mondo grass as ground cover to the space between the patio, the corner of the house, and the back wall that frames the yard. This design is derivative of those found in morning gardens, and it provides the Boyles with a place where they can step directly from their bedroom into a private outdoor space and enjoy the early mornings and evenings.
We further develop the sense of a morning garden seating area; we deviated slightly from the strict linear forms of the rest of the landscape by adding pavers that ran like steps from the patio and out into the grass. We also planted rosemary and mondo grass as ground cover to the space between the patio, the corner of the house, and the back wall that borders this portion of the yard.
We then landscaped the front of the home with a continuing symmetry reminiscent of French country garden design. We wanted to establish a sense of grand entrance to the home, so we built a stone walkway that ran all the way from the sidewalk and then fanned out parallel to the covered porch that centers on the front door and large front windows of the house. To further develop the sense of a French country estate, we planted a small parterre garden that can be seen and enjoyed from the left side of the porch.
On the other side of house, we built the Boyles a circular motorcourt around a large oak tree surrounded by lush San Augustine grass. We had to employ special tree preservation techniques to build above the root zone of the tree. The motorcourt was then treated with a concrete-acid finish that compliments the brick in the home. For the parking area, we used limestone gravel chips.
French country garden design is traditionally viewed as a very formal style intended to fill a significant portion of a yard or landscape. The genius of the Boyles project lay not in strict adherence to tradition, but rather in adapting its basic principles to the architecture of the home and the geometry of the surrounding landscape.
For more the 20 years Exterior Worlds has specialized in servicing many of Houston's fine neighborhoods.
Garden and Outdoor Space with a Hot Tub and Concrete Paving Ideas and Designs
1





