Garden and Outdoor Space with a Living Wall and a Pergola Ideas and Designs
Refine by:
Budget
Sort by:Popular Today
1 - 20 of 339 photos
Item 1 of 3
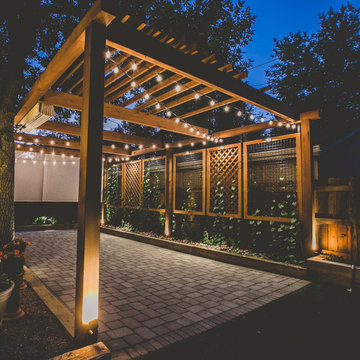
“I am so pleased with all that you did in terms of design and execution.” // Dr. Charles Dinarello
•
Our client, Charles, envisioned a festive space for everyday use as well as larger parties, and through our design and attention to detail, we brought his vision to life and exceeded his expectations. The Campiello is a continuation and reincarnation of last summer’s party pavilion which abarnai constructed to cover and compliment the custom built IL-1beta table, a personalized birthday gift and centerpiece for the big celebration. The fresh new design includes; cedar timbers, Roman shades and retractable vertical shades, a patio extension, exquisite lighting, and custom trellises.
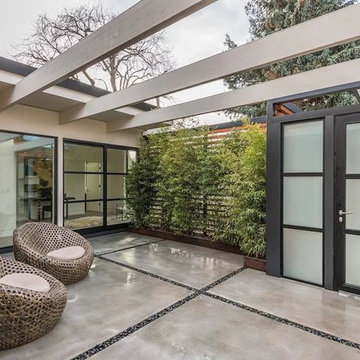
This is an example of a large contemporary courtyard patio in San Francisco with a living wall, concrete paving and a pergola.
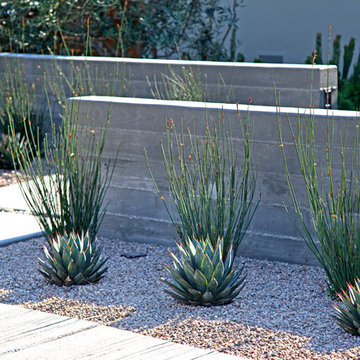
photography by Joslyn Amato
Large modern front patio in San Luis Obispo with a pergola, a living wall and concrete paving.
Large modern front patio in San Luis Obispo with a pergola, a living wall and concrete paving.
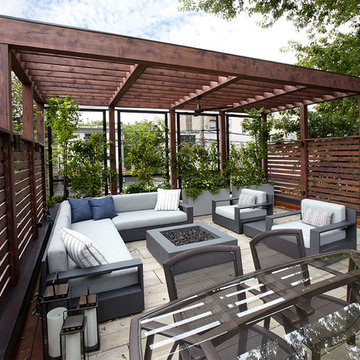
Dave Slivinski
Design ideas for a medium sized traditional roof terrace in Chicago with a living wall and a pergola.
Design ideas for a medium sized traditional roof terrace in Chicago with a living wall and a pergola.
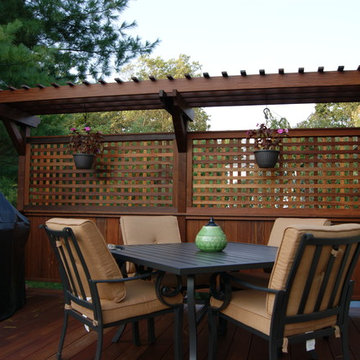
Gorgeous multilevel Ipe hardwood deck with stone inlay in sunken lounge area for fire bowl, Custom Ipe rails with Deckorator balusters, Our signature plinth block profile fascias. Our own privacy wall with faux pergola over eating area. Built in Ipe planters transition from upper to lower decks and bring a burst of color. The skirting around the base of the deck is all done in mahogany lattice and trimmed with Ipe. The lighting is all Timbertech. Give us a call today @ 973.729.2125 to discuss your project
Sean McAleer
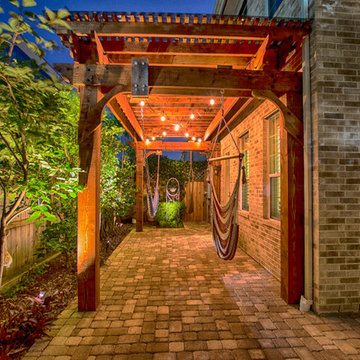
Medium sized traditional back patio in Houston with a living wall, brick paving and a pergola.
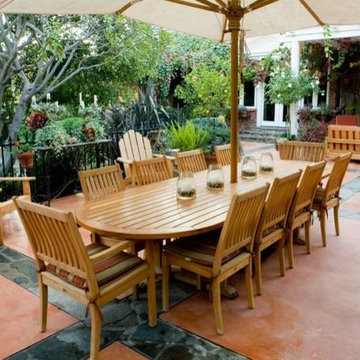
fullserviceusa.com
Inspiration for a medium sized traditional back patio in Miami with a living wall, stamped concrete and a pergola.
Inspiration for a medium sized traditional back patio in Miami with a living wall, stamped concrete and a pergola.

Foto: Andrea Keidel
This is an example of a large contemporary roof rooftop terrace in Munich with a living wall and a pergola.
This is an example of a large contemporary roof rooftop terrace in Munich with a living wall and a pergola.
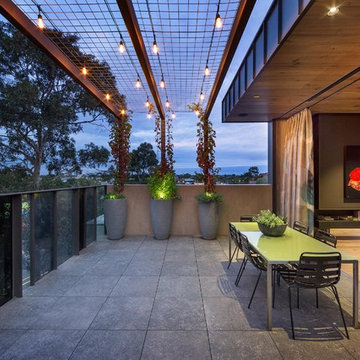
Urban Angles photography . John Wheatley.
Design ideas for a contemporary patio in Melbourne with a living wall, concrete slabs and a pergola.
Design ideas for a contemporary patio in Melbourne with a living wall, concrete slabs and a pergola.
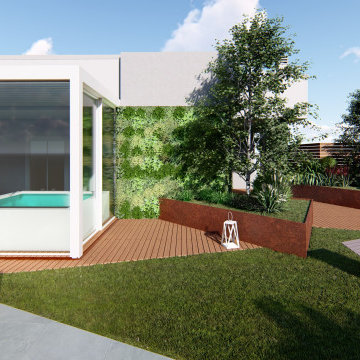
Un attico dallo stile moderno con vista Milano.
Questo spazio lo abbiamo pensato per cene e pranzi, abbiamo quindi inserito un tavolo allungabile ideale per adattarsi ad ogni occasione.
Gli angoli sono arricchiti con 4 vasi in resina e sulla parete dell’edificio abbiamo inserito 3 pannelli di verde verticale.
Per la pavimentazione abbiamo scelto una pedana di Iroko, legno ideale per l’esterno.
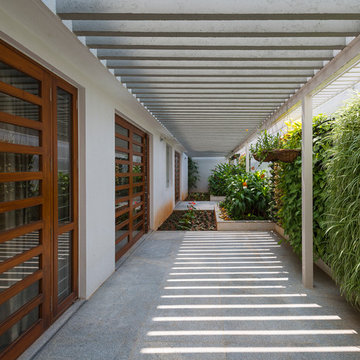
Inspiration for a medium sized modern side patio in Bengaluru with a living wall, concrete paving and a pergola.
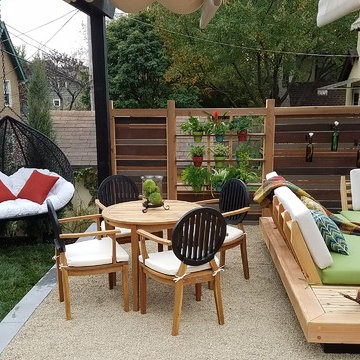
Pergola and chair backs were painted to match the hanging chair. Photo by VanElders Design Studio.
Design ideas for a small modern back patio in Kansas City with a living wall, decomposed granite and a pergola.
Design ideas for a small modern back patio in Kansas City with a living wall, decomposed granite and a pergola.
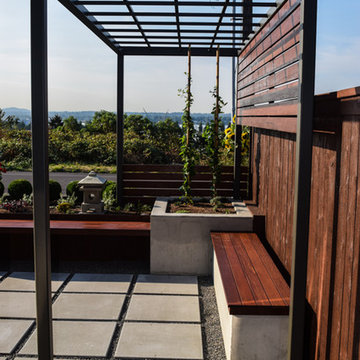
Design ideas for a small world-inspired front patio in Portland with a living wall, concrete paving and a pergola.
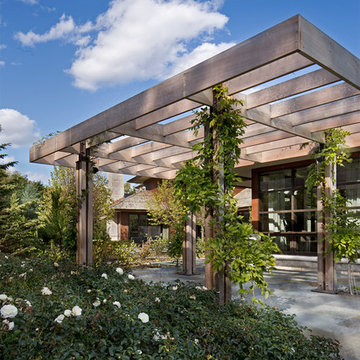
The beautiful outdoor patio lends itself to indoor-outdoor living. Under this beautiful pergola and canopy of vines, one is drawn into the beautifully landscaped site elements of the property.
Photography by Beth Singer
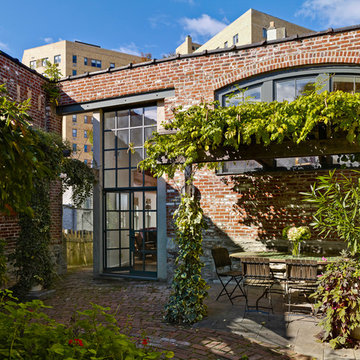
A wedge-shaped garden, enclosed within walls of an old industrial building, is the defining feature of the site.
Photography: Jeffrey Totaro
Design ideas for a classic courtyard patio in Philadelphia with a living wall, brick paving and a pergola.
Design ideas for a classic courtyard patio in Philadelphia with a living wall, brick paving and a pergola.
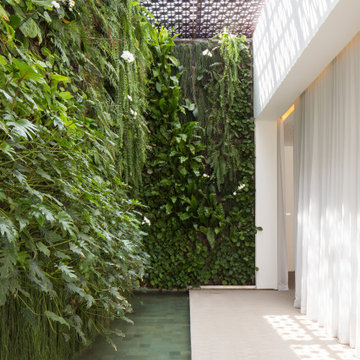
Design ideas for a small modern side terrace in Miami with a living wall and a pergola.
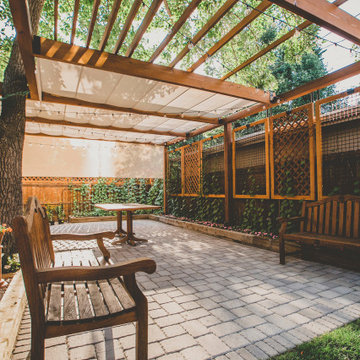
“I am so pleased with all that you did in terms of design and execution.” // Dr. Charles Dinarello
•
Our client, Charles, envisioned a festive space for everyday use as well as larger parties, and through our design and attention to detail, we brought his vision to life and exceeded his expectations. The Campiello is a continuation and reincarnation of last summer’s party pavilion which abarnai constructed to cover and compliment the custom built IL-1beta table, a personalized birthday gift and centerpiece for the big celebration. The fresh new design includes; cedar timbers, Roman shades and retractable vertical shades, a patio extension, exquisite lighting, and custom trellises.
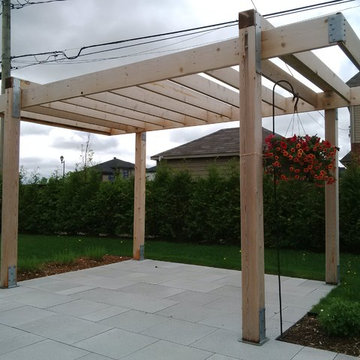
Photo of a small modern back terrace in Montreal with a living wall and a pergola.
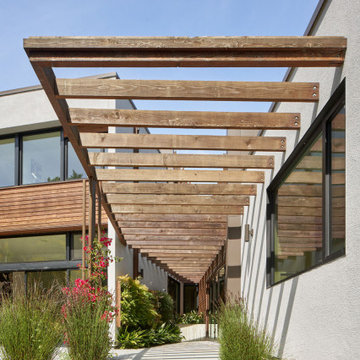
Red cedar trellis over courtyard.
Large modern courtyard patio in San Francisco with a living wall, a pergola and natural stone paving.
Large modern courtyard patio in San Francisco with a living wall, a pergola and natural stone paving.
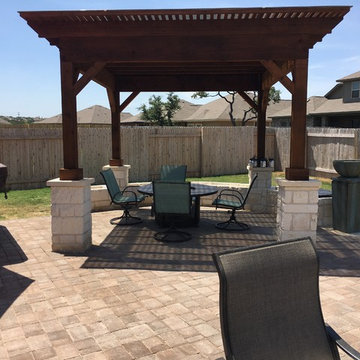
We used cedar for this substantial pergola that’s designed to provide ample shade with a Polygal cover to filter out the sun’s harsh UV rays. The Polygal material we used has thermal properties, too, so it will absorb some of the heat beaming down from above. Because the pergola cover is clear, you barely notice it’s there.
Garden and Outdoor Space with a Living Wall and a Pergola Ideas and Designs
1





