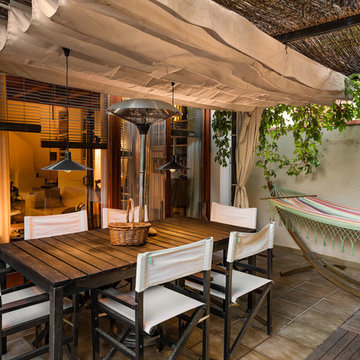Garden and Outdoor Space with a Living Wall and Tiled Flooring Ideas and Designs
Refine by:
Budget
Sort by:Popular Today
1 - 20 of 127 photos
Item 1 of 3
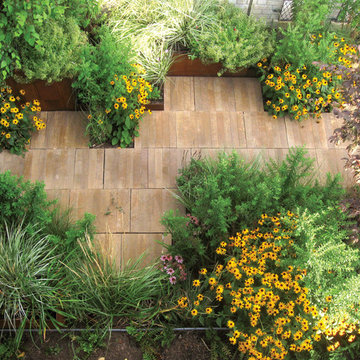
A new residential terrace bridges house and city by wrapping the four sides of a penthouse apartment, and creating vast outdoor living space.
Inspiration for a medium sized contemporary patio in New York with a living wall, tiled flooring and no cover.
Inspiration for a medium sized contemporary patio in New York with a living wall, tiled flooring and no cover.
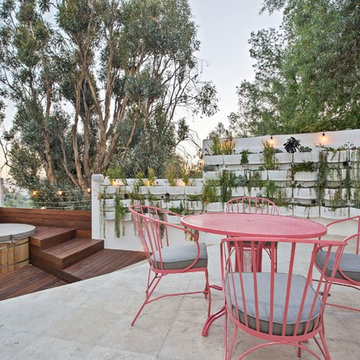
Design ideas for a large contemporary back patio in Los Angeles with a living wall, no cover and tiled flooring.
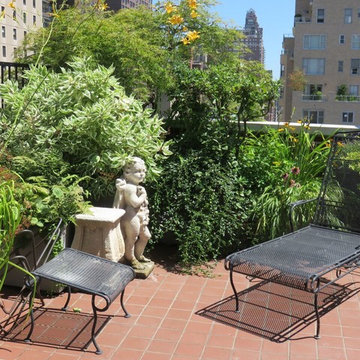
Photo of a medium sized traditional courtyard patio in New York with a living wall, tiled flooring and no cover.
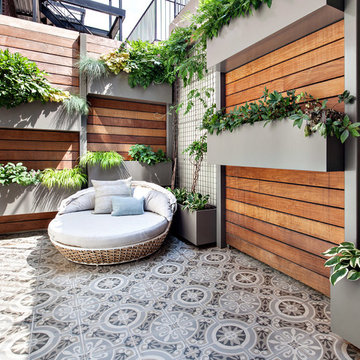
Medium sized contemporary courtyard patio in New York with a living wall, tiled flooring and no cover.
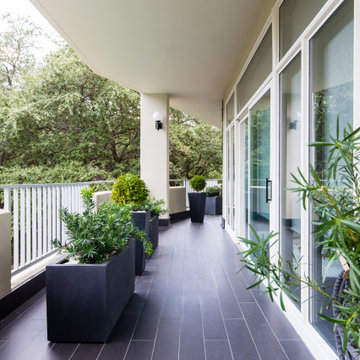
Photo of a large modern back patio in Dallas with a living wall, tiled flooring and a roof extension.
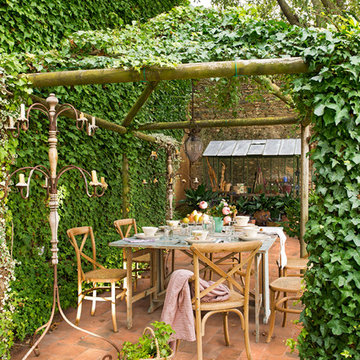
This is an example of a medium sized farmhouse back patio in Barcelona with a pergola, a living wall and tiled flooring.
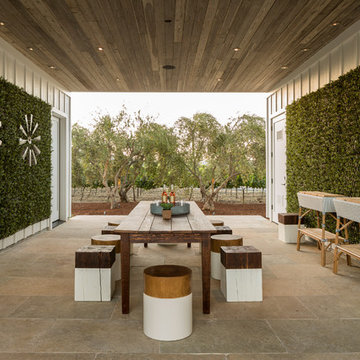
Patio sitting area with green wall
Country courtyard patio in San Francisco with a living wall, tiled flooring and a roof extension.
Country courtyard patio in San Francisco with a living wall, tiled flooring and a roof extension.
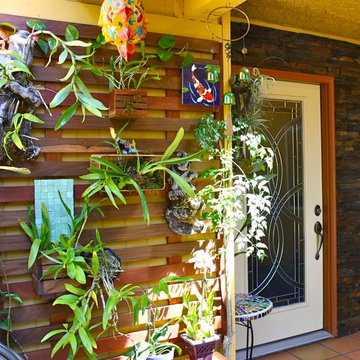
there are two sky lights just up and off to the right. During the afternoon all this filtered light shines through. All the cattleya orchids that you see came from one plant. I took the keikeis and planted them in other containers.
see the difference in just one year (c next photo)
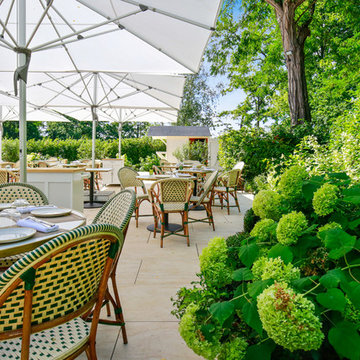
Design ideas for an expansive classic front patio in Paris with tiled flooring, a living wall and an awning.
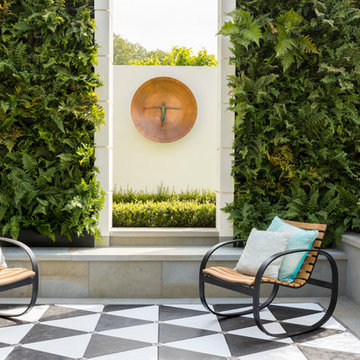
Chris Snook
Design ideas for a contemporary patio in London with a living wall and tiled flooring.
Design ideas for a contemporary patio in London with a living wall and tiled flooring.
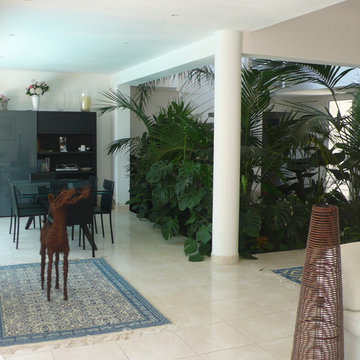
Le séjour en L tourne autour du patio planté d'essences exotiques, dans l'axe de l'entrée. Le patio distribue l'ensemble des pièces principales de la maison et régule les échanges caloriques de l'ensemble, comme une tour à vent.
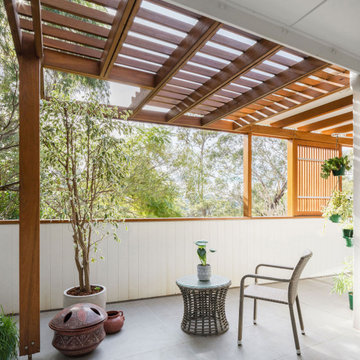
Inspiration for a medium sized contemporary front patio in Sydney with a living wall, tiled flooring and a pergola.
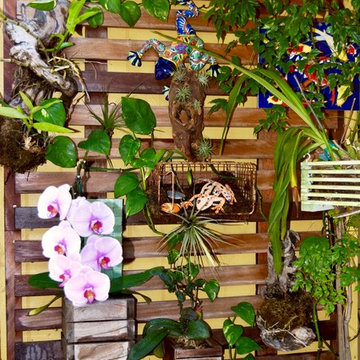
this is the actual courtyard area of the front patio. Beneath the cobalt blue wall is the koi pond. This was the 1st (we have 3 in total) pond we attempted. Although, this final version was completed about 5 years ago. We enlarged it, coated the inside w/concrete (instead of a liner) and did the stonework around the waterfall and outside area.
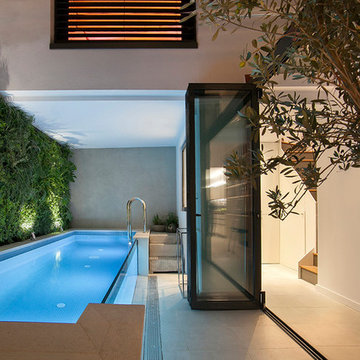
Un oasis verde en el medio del barrio Poble Sec de Barcelona. Un pequeño patio aprovechado al máximo.
Fotógrafo: Andrea Vanzulli
Small contemporary back patio in Barcelona with a living wall and tiled flooring.
Small contemporary back patio in Barcelona with a living wall and tiled flooring.
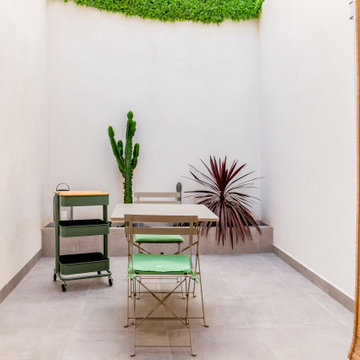
Inspiration for a back patio in Alicante-Costa Blanca with a living wall, tiled flooring and no cover.
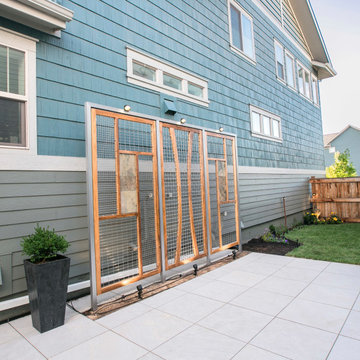
These Custom Trellises were created as the focal point for our client’s revamped outdoor living space, the Courtyard Oasis. They were designed to make a statement all their own during the dormant winter months, and to sustain and emphasize the expanding growth of vines during the summer months. The wood frame is oil rubbed teak and the wire mesh is a combination of stainless steel and aluminum. The stone inserts are removable and can be changed and swapped seasonally or along with furniture upgrades or changes in personal taste. All of the materials were selected for their look and feel, as well as their durability in outdoor climates to ensure beauty and enjoyment for years to come.
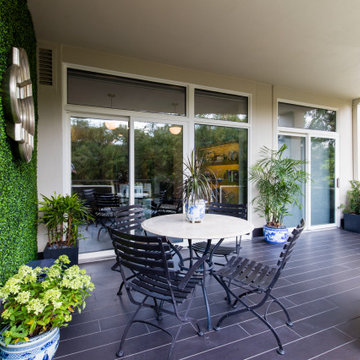
Design ideas for a large modern back patio in Dallas with a living wall, tiled flooring and a roof extension.
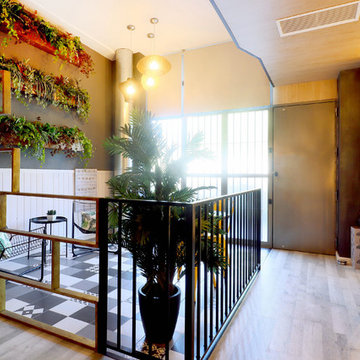
Jesús Mohedano
Medium sized modern front patio in Other with a living wall and tiled flooring.
Medium sized modern front patio in Other with a living wall and tiled flooring.
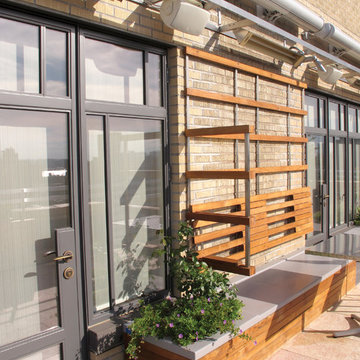
A new residential terrace bridges house and city by wrapping the four sides of a penthouse apartment, and creating vast outdoor living space.
Inspiration for a medium sized contemporary patio in New York with a living wall, tiled flooring and no cover.
Inspiration for a medium sized contemporary patio in New York with a living wall, tiled flooring and no cover.
Garden and Outdoor Space with a Living Wall and Tiled Flooring Ideas and Designs
1






