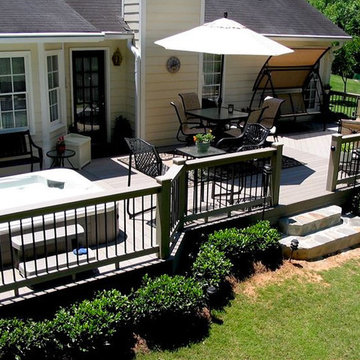Garden and Outdoor Space with a Pergola Ideas and Designs
Refine by:
Budget
Sort by:Popular Today
161 - 180 of 408 photos
Item 1 of 3
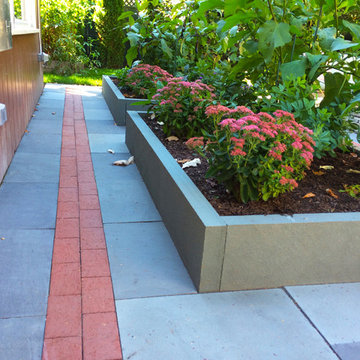
Raised planters were constructed from bluestone curbing to seemlessly rise out of the bluestone and brick paving.
Design ideas for a small traditional back patio in Providence with natural stone paving, a pergola and a potted garden.
Design ideas for a small traditional back patio in Providence with natural stone paving, a pergola and a potted garden.
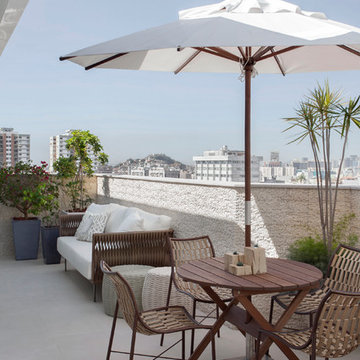
MCA estudio
Inspiration for a medium sized modern roof terrace in Milan with a pergola and a potted garden.
Inspiration for a medium sized modern roof terrace in Milan with a pergola and a potted garden.
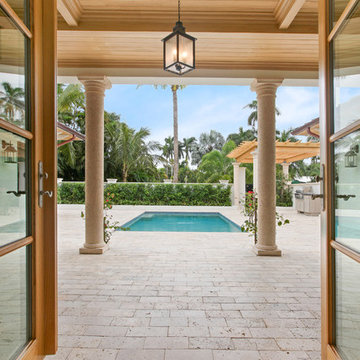
Tucked away in the North Beach ocean district of Delray Beach, this unique custom home features the pool and deck in the front of the home. Upon entrance to the authentic Chicago Brick paved driveway, you will notice no garage present, nor an entry door. In replacement, louvered gates and shutters with white framed french doors wrap the exterior of the home. With the focus of the home on beautiful outdoor living spaces, including a large covered loggia, second floor balconies, and gorgeous landscape, this South Florida beach house encompasses a relaxing retreat sensation. Interior features such as drift wood floors, painted mosaics, custom handmade Mexican tiles, and vintage inspired interior doors bring tradition alive. Robert Stevens Photography
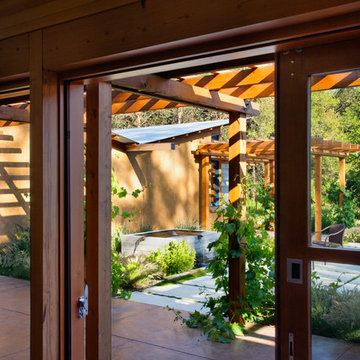
The public space opens up to the courtyard via large sliding doors.
© edwardcaldwellphoto.com
Photo of a medium sized contemporary courtyard patio in San Francisco with a water feature, concrete paving and a pergola.
Photo of a medium sized contemporary courtyard patio in San Francisco with a water feature, concrete paving and a pergola.
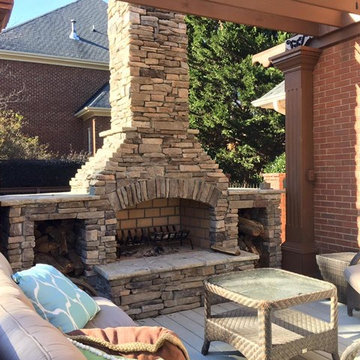
This is an example of a large traditional back patio in Other with a fire feature, natural stone paving and a pergola.
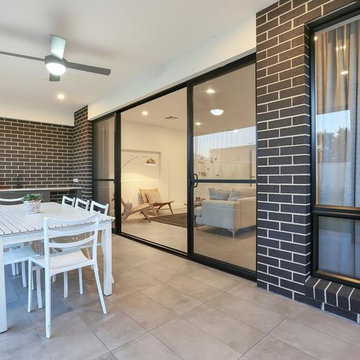
What to love about this home:
Set in a quiet cul de sac, 348sqm land, internal size 318sqm, double auto garage, wine storage 4 bedrooms plus home office, parents suit on ground floor, living zones on each level. Executive open plan kitchen/living/ dining with Italia Ceramics honeycomb feature tiles, stone bench tops and stainless steel Ilvy appliances. Walk in pantry, Tassy Oak flooring, recycling bin drawers, 3m island bench, built in ipad charger Soft closing drawers, black tapware, on trend splashbacks, stone bathroom tiles, 2 pac cabinetry. Main bedroom suite on ground floor includes a luxurious ensuite and fully fitted wardrobe system.
There are 2 powder rooms & family size laundry with good storage, door access to drying area. The shared bathroom is sleek, light-filled with floating bath, separate shower, timber/stone vanity and the centrepiece of the bathroom featuring hexagon floor tiles.
Alfresco dining is made easy with outdoor kitchen and built in Signature stainless steel barbecue. Other features include a hands free colour video intercom, Daikin VRV 1V ducted heat/cool system, security alarm, Rinnai Infinity gas hot water, additional 2 off street parks, rainwater tanks
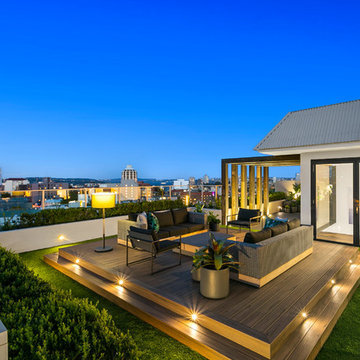
This is an example of a large modern courtyard patio in Sydney with an outdoor kitchen, brick paving and a pergola.
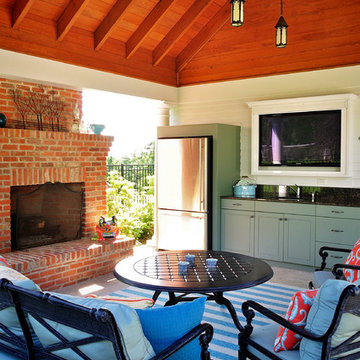
Photo of a large classic back patio in New York with an outdoor kitchen, concrete paving and a pergola.
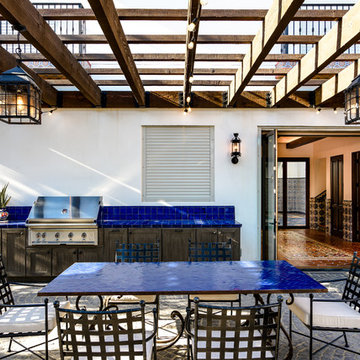
Photo of an expansive mediterranean back patio in Phoenix with an outdoor kitchen, brick paving and a pergola.
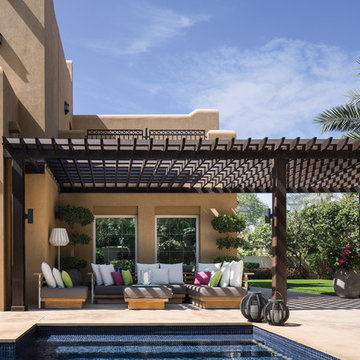
Barry Lake
This is an example of a medium sized back patio in Other with tiled flooring and a pergola.
This is an example of a medium sized back patio in Other with tiled flooring and a pergola.
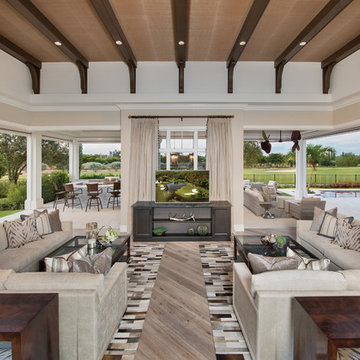
400 Series Picture Window with Specified Equal Light Fractional grille, white interior finish.
Talis Family Golf Dream Home
Naples, FL
Expansive contemporary back patio in Minneapolis with a pergola.
Expansive contemporary back patio in Minneapolis with a pergola.
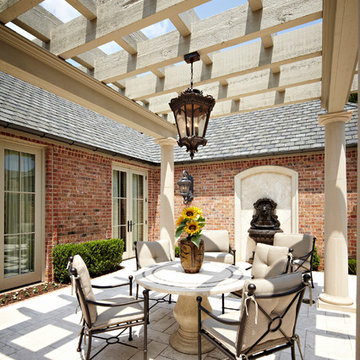
French country inspired renovation. Photo by Sam Smead Photography
Medium sized traditional back patio in Austin with natural stone paving and a pergola.
Medium sized traditional back patio in Austin with natural stone paving and a pergola.
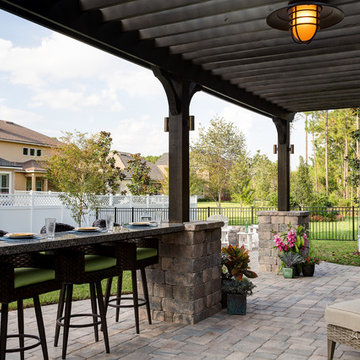
The Zymdak project provides the perfect outdoor family space for hanging out or throwing a backyard party. To the side of the yard is an uncovered firepit feature for gazing out at the night-time stars.
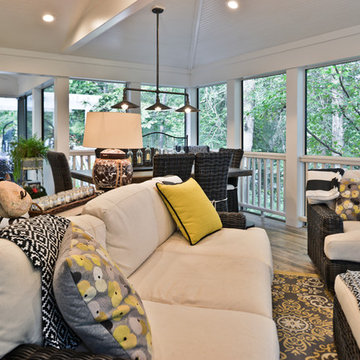
Stunning Outdoor Remodel in the heart of Kingstown, Alexandria, VA 22310.
Michael Nash Design Build & Homes created a new stunning screen porch with dramatic color tones, a rustic country style furniture setting, a new fireplace, and entertainment space for large sporting event or family gatherings.
The old window from the dining room was converted into French doors to allow better flow in and out of home. Wood looking porcelain tile compliments the stone wall of the fireplace. A double stacked fireplace was installed with a ventless stainless unit inside of screen porch and wood burning fireplace just below in the stoned patio area. A big screen TV was mounted over the mantel.
Beaded panel ceiling covered the tall cathedral ceiling, lots of lights, craftsman style ceiling fan and hanging lights complimenting the wicked furniture has set this screen porch area above any project in its class.
Just outside of the screen area is the Trex covered deck with a pergola given them a grilling and outdoor seating space. Through a set of wrapped around staircase the upper deck now is connected with the magnificent Lower patio area. All covered in flagstone and stone retaining wall, shows the outdoor entertaining option in the lower level just outside of the basement French doors. Hanging out in this relaxing porch the family and friends enjoy the stunning view of their wooded backyard.
The ambiance of this screen porch area is just stunning.
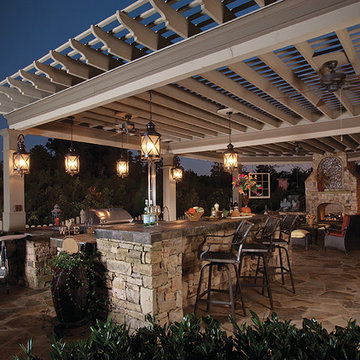
Large outdoor kitchen with overhead pergola.
Photo by Jan Stittleburg, JS PhotoFX.
Traditional back patio in Atlanta with natural stone paving and a pergola.
Traditional back patio in Atlanta with natural stone paving and a pergola.
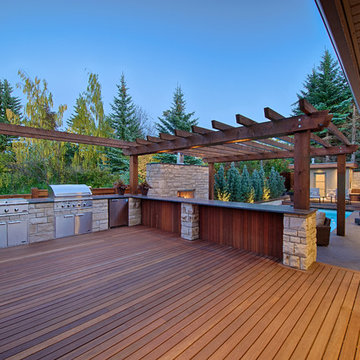
This Pump Hill home is truly city living at its finest. From the custom exposed aggregate driveway and walkway, to the backlit stairs up to the front door no detail was overlooked in the construction of this home. The backyard features a custom 12 x 24 pool complete with an outdoor changeroom and shower. Whether the clients choose to lounge by the fireplace or sunbath on the suspended mahogany deck luxury awaits at every point of the yard. With an extensive outdoor kitchen and raised bar overlooking the yard this yard was made for entertaining.
Photo credit: Jamen Rhodes
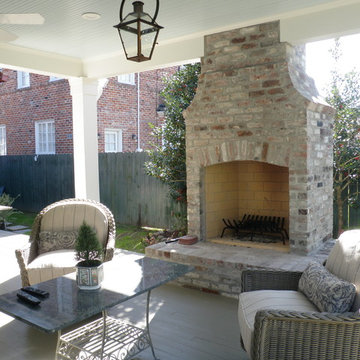
The addition of a custom pool transforms this space into a backyard oasis. The flagstone used to create the pool surround is somewhat modern, while the brick selected for the pool’s fountain adds a traditional element. The custom pool is neatly nestle among the landscaping to create privacy and an oasis feel. The custom designed pergola gives homeowners a place to retreat whether trying to stay warm at the fireplace or cool beneath the shade of the pergola. You would never know this custom pool lives in the middle of the city!
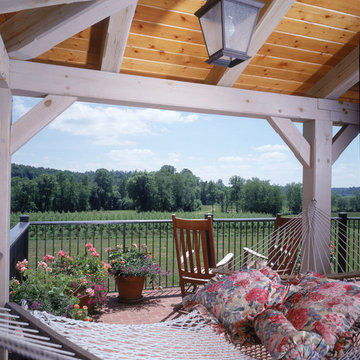
Brick pavers floor the deck
Inspiration for a large farmhouse side terrace in Charlotte with a potted garden and a pergola.
Inspiration for a large farmhouse side terrace in Charlotte with a potted garden and a pergola.
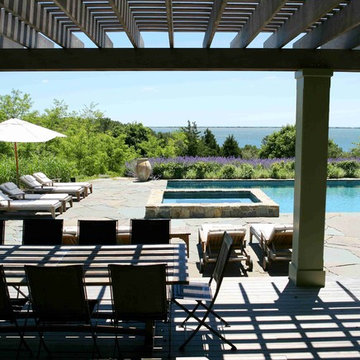
trellis covered porch leading to pool patio - all with water views
Inspiration for a medium sized traditional back patio in New York with concrete slabs and a pergola.
Inspiration for a medium sized traditional back patio in New York with concrete slabs and a pergola.
Garden and Outdoor Space with a Pergola Ideas and Designs
9






