Garden and Outdoor Space with a Pool House and Skirting Ideas and Designs
Refine by:
Budget
Sort by:Popular Today
1 - 20 of 12,602 photos
Item 1 of 3
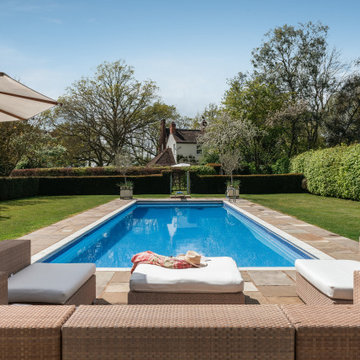
Large rural back rectangular lengths swimming pool in Essex with a pool house and natural stone paving.

We were contacted by a family named Pesek who lived near Memorial Drive on the West side of Houston. They lived in a stately home built in the late 1950’s. Many years back, they had contracted a local pool company to install an old lagoon-style pool, which they had since grown tired of. When they initially called us, they wanted to know if we could build them an outdoor room at the far end of the swimming pool. We scheduled a free consultation at a time convenient to them, and we drove out to their residence to take a look at the property.
After a quick survey of the back yard, rear of the home, and the swimming pool, we determined that building an outdoor room as an addition to their existing landscaping design would not bring them the results they expected. The pool was visibly dated with an early “70’s” look, which not only clashed with the late 50’s style of home architecture, but guaranteed an even greater clash with any modern-style outdoor room we constructed. Luckily for the Peseks, we offered an even better landscaping plan than the one they had hoped for.
We proposed the construction of a new outdoor room and an entirely new swimming pool. Both of these new structures would be built around the classical geometry of proportional right angles. This would allow a very modern design to compliment an older home, because basic geometric patterns are universal in many architectural designs used throughout history. In this case, both the swimming pool and the outdoor rooms were designed as interrelated quadrilateral forms with proportional right angles that created the illusion of lengthened distance and a sense of Classical elegance. This proved a perfect complement to a house that had originally been built as a symbolic emblem of a simpler, more rugged and absolute era.
Though reminiscent of classical design and complimentary to the conservative design of the home, the interior of the outdoor room was ultra-modern in its array of comfort and convenience. The Peseks felt this would be a great place to hold birthday parties for their child. With this new outdoor room, the Peseks could take the party outside at any time of day or night, and at any time of year. We also built the structure to be fully functional as an outdoor kitchen as well as an outdoor entertainment area. There was a smoker, a refrigerator, an ice maker, and a water heater—all intended to eliminate any need to return to the house once the party began. Seating and entertainment systems were also added to provide state of the art fun for adults and children alike. We installed a flat-screen plasma TV, and we wired it for cable.
The swimming pool was built between the outdoor room and the rear entrance to the house. We got rid of the old lagoon-pool design which geometrically clashed with the right angles of the house and outdoor room. We then had a completely new pool built, in the shape of a rectangle, with a rather innovative coping design.
We showcased the pool with a coping that rose perpendicular to the ground out of the stone patio surface. This reinforced our blend of contemporary look with classical right angles. We saved the client an enormous amount of money on travertine by setting the coping so that it does not overhang with the tile. Because the ground between the house and the outdoor room gradually dropped in grade, we used the natural slope of the ground to create another perpendicular right angle at the end of the pool. Here, we installed a waterfall which spilled over into a heated spa. Although the spa was fed from within itself, it was built to look as though water was coming from within the pool.
The ultimate result of all of this is a new sense of visual “ebb and flow,” so to speak. When Mr. Pesek sits in his couch facing his house, the earth appears to rise up first into an illuminated pool which leads the way up the steps to his home. When he sits in his spa facing the other direction, the earth rises up like a doorway to his outdoor room, where he can comfortably relax in the water while he watches TV. For more the 20 years Exterior Worlds has specialized in servicing many of Houston's fine neighborhoods.

E.S. Templeton Signature Landscapes
Inspiration for a large rustic back custom shaped natural swimming pool in Philadelphia with a pool house and natural stone paving.
Inspiration for a large rustic back custom shaped natural swimming pool in Philadelphia with a pool house and natural stone paving.

Custom cabana with fireplace, tv, living space, and dining area
Design ideas for an expansive traditional back rectangular swimming pool in Chicago with a pool house and natural stone paving.
Design ideas for an expansive traditional back rectangular swimming pool in Chicago with a pool house and natural stone paving.

This stunning pool has an Antigua Pebble finish, tanning ledge and 5 bar seats. The L-shaped, open-air cabana houses an outdoor living room with a custom fire table, a large kitchen with stainless steel appliances including a sink, refrigerator, wine cooler and grill, a spacious dining and bar area with leathered granite counter tops and a spa like bathroom with an outdoor shower making it perfect for entertaining both small family cookouts and large parties.

The local fieldstone blend covering the facade, the roof pitch, roofing materials, and architectural details of the new pool structure matches that of the main house. The rough hewn trusses in the hearth room mimic the structural components of the family room in the main house.
Sliding barn doors at the front & back of the poorhouse allow the structure to be fully opened or closed.
To provide access for cords of firewood to be delivered directly to the pool house, a cart path was cut through the woods from the driveway around the back of the house.
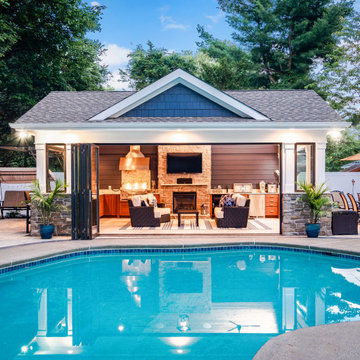
A new pool house structure for a young family, featuring a space for family gatherings and entertaining. The highlight of the structure is the featured 2 sliding glass walls, which opens the structure directly to the adjacent pool deck. The space also features a fireplace, indoor kitchen, and bar seating with additional flip-up windows.
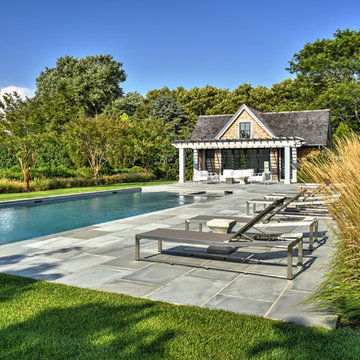
Chris Foster
This is an example of a beach style back rectangular lengths swimming pool in New York with a pool house.
This is an example of a beach style back rectangular lengths swimming pool in New York with a pool house.
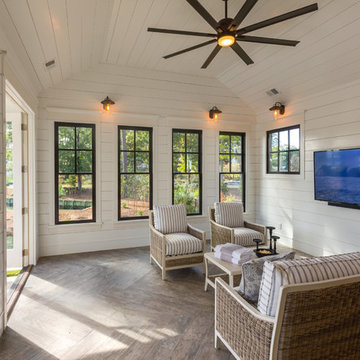
Jonathan Edwards Media
This is an example of a large modern back custom shaped natural swimming pool in Other with a pool house and natural stone paving.
This is an example of a large modern back custom shaped natural swimming pool in Other with a pool house and natural stone paving.
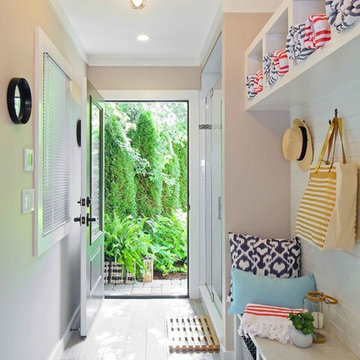
Susan Fisher
Photo of a large traditional back rectangular swimming pool in New York with a pool house and concrete paving.
Photo of a large traditional back rectangular swimming pool in New York with a pool house and concrete paving.

Ryan Gamma Photography
Contemporary back rectangular swimming pool in Tampa with a pool house and concrete slabs.
Contemporary back rectangular swimming pool in Tampa with a pool house and concrete slabs.

Photography: Morgan Howarth. Landscape Architect: Howard Cohen, Surrounds Inc.
Inspiration for a large classic back rectangular lengths swimming pool in DC Metro with a pool house and concrete paving.
Inspiration for a large classic back rectangular lengths swimming pool in DC Metro with a pool house and concrete paving.
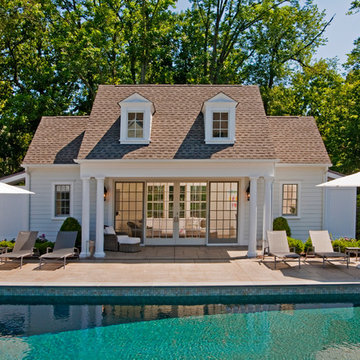
Photo of a coastal back rectangular swimming pool in Philadelphia with a pool house.
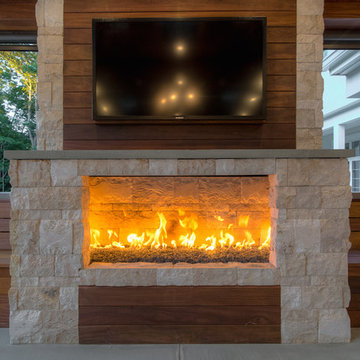
Which is more beautiful, the roaring fireplace or the SunBrite outdoor television? (Neave is a SunBrite exclusive dealer!)
Large back rectangular infinity swimming pool in New York with a pool house and natural stone paving.
Large back rectangular infinity swimming pool in New York with a pool house and natural stone paving.
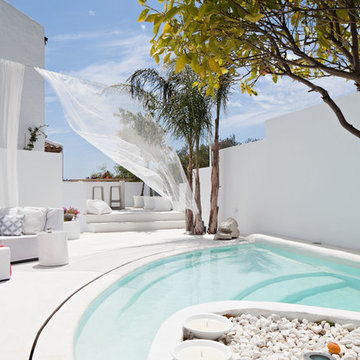
Fotografía: masfotogenica fotografia
Inspiration for a medium sized mediterranean back custom shaped swimming pool in Malaga with concrete slabs and a pool house.
Inspiration for a medium sized mediterranean back custom shaped swimming pool in Malaga with concrete slabs and a pool house.
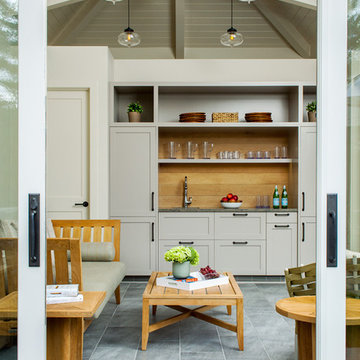
Sean Litchfield
Design ideas for a classic swimming pool in Boston with a pool house.
Design ideas for a classic swimming pool in Boston with a pool house.
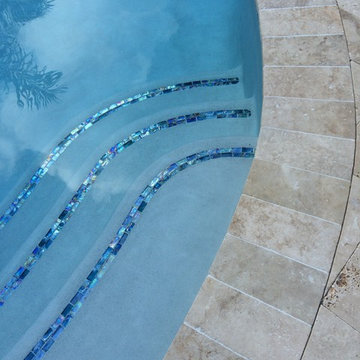
Medium sized classic back custom shaped lengths swimming pool in Tampa with a pool house and tiled flooring.
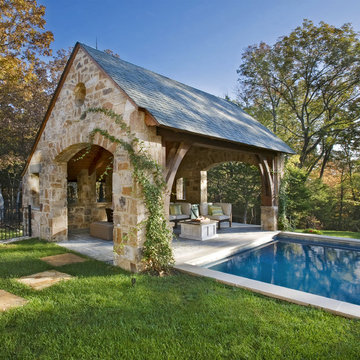
A traditional house that meanders around courtyards built as though it where built in stages over time. Well proportioned and timeless. Presenting its modest humble face this large home is filled with surprises as it demands that you take your time to experiance it.
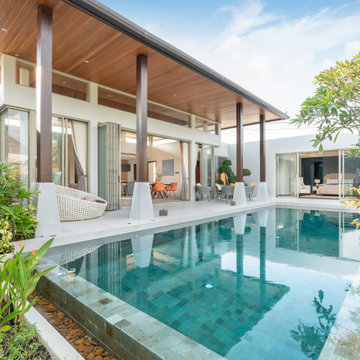
Welcome to DreamCoast Builders, your premier destination for luxury home transformations in Clearwater Fl., Tampa, and the 33756 area. Specializing in remodeling, custom homes, and home additions, we turn your dreams into reality. From modern houses with exquisite exteriors to backyard oases featuring swimming pools and lush plants, our expertise encompasses every aspect of home design. With meticulous attention to detail, we bring your remodeling ideas to life, whether it's installing glass windows, designing roof pillars, or selecting the perfect furnishings like chairs, sofas, and cushions. Illuminate your space with stylish side lamps, ceiling lights, and floor lights, while adding personality with wall canvases and curtains. Experience luxury living with marble floors and bespoke touches that make your home truly unique. Contact DreamCoast Builders today and let us create the luxury house of your dreams.
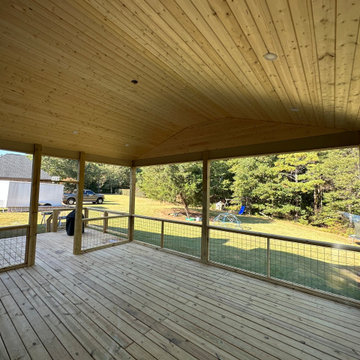
We used black paneling for handrail and used tongue and groove boards for ceiling
Design ideas for a large classic back ground level metal railing terrace in Atlanta with skirting and a roof extension.
Design ideas for a large classic back ground level metal railing terrace in Atlanta with skirting and a roof extension.
Garden and Outdoor Space with a Pool House and Skirting Ideas and Designs
1





