Garden and Outdoor Space with a Retaining Wall and Concrete Paving Ideas and Designs
Refine by:
Budget
Sort by:Popular Today
81 - 100 of 3,928 photos
Item 1 of 3
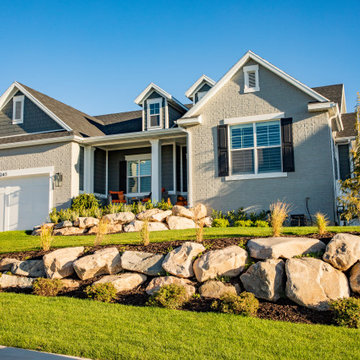
Adding retaining walls to the front yard helps create dimension and flat spaces.
Inspiration for a classic front garden in Salt Lake City with a retaining wall, concrete paving and an upvc fence.
Inspiration for a classic front garden in Salt Lake City with a retaining wall, concrete paving and an upvc fence.
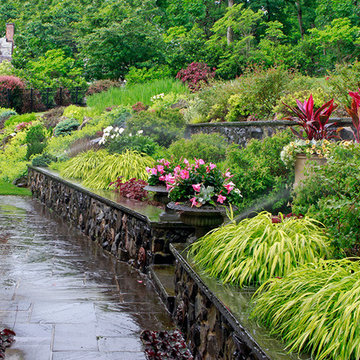
This grand estate is surrounded by rolling hills, a hillside garden and tons of color! Garden include both full sun and part sun. Lisa Mierop
Large victorian back formal full sun garden for winter in New York with a retaining wall and concrete paving.
Large victorian back formal full sun garden for winter in New York with a retaining wall and concrete paving.
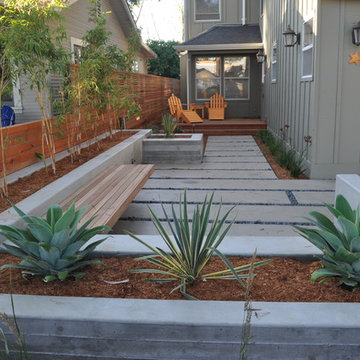
Huettl
This is an example of a contemporary front garden in San Francisco with a retaining wall and concrete paving.
This is an example of a contemporary front garden in San Francisco with a retaining wall and concrete paving.
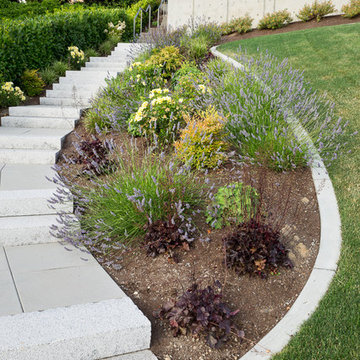
This new construction home was in need of a complete landscape design and installation. All details were considered to create intimate spaces as well as a sweeping backyard landscape to compliment the views from the home.
The home sits on two lots which allowed it to be built at the desired size.
The front yard includes a modern entry courtyard featuring bluestone, decorative gravel and granite sculpture - as well as decorative concrete planters.
The backyard has several levels. The upper level is an expanse of lawn with hedging. The middle tier planting softens the poured concrete wall. A steep slope descends to the street below. The homeowners wanted to create access from parking below to the home above, so a series of pavers and granite risers was designed to create a comfortable pathway that also forms the focal point of the backyard. Ecoturf lawn was installed on the slope to minimize the need for water and mowing. Concrete edging deliniates the lawn from the beds where a mixture of evergreen and deciduous plants create year-round interest.
The overall result includes modern details and some sweeping curves that draw the eye up to the home from the street below
Wiilam Wright Photography
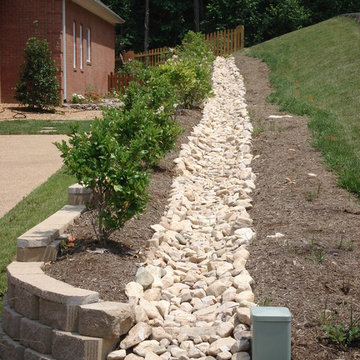
This is an example of a medium sized contemporary front partial sun garden for summer in Richmond with a retaining wall and concrete paving.
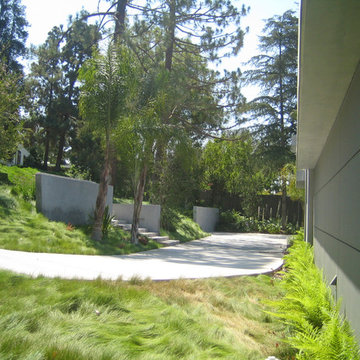
Inspiration for a large modern front driveway full sun garden in Los Angeles with a retaining wall and concrete paving.
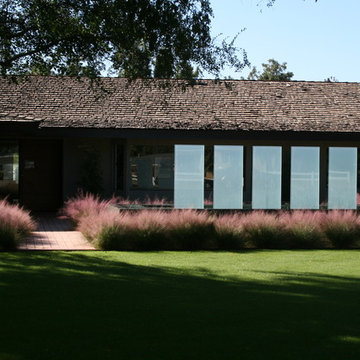
Medium sized contemporary front partial sun garden in Phoenix with a retaining wall and concrete paving.
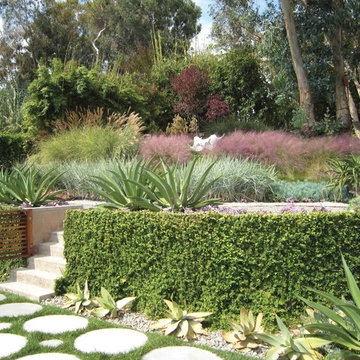
A layered hillside extends the garden.
Photo of a medium sized modern sloped full sun garden for autumn in Los Angeles with a retaining wall and concrete paving.
Photo of a medium sized modern sloped full sun garden for autumn in Los Angeles with a retaining wall and concrete paving.
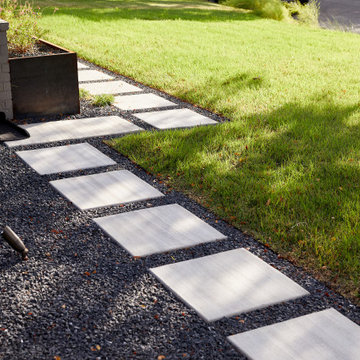
After this home was completely rebuilt in the established Barton Hills neighborhood, the landscape needed a reboot to match the new modern/contemporary house. To update the style, we replaced the cracked solid driveway with concrete ribbons and gravel that lines up with the garage. We built a retaining to hold back the sloped, problematic front yard. This leveled out a buffer space of plantings near the curb helping to create a welcoming accent for guests. We also introduced a comfortable pathway to transition through the yard into the new courtyard space, balancing out the scale of the house with the landscape.
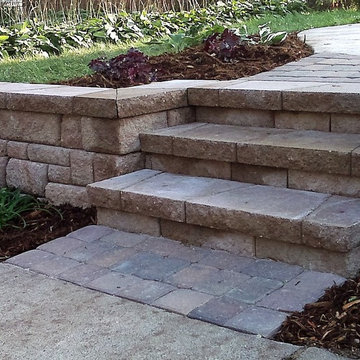
Stone steppers with multi-tiered boulder retaining wall
This is an example of a medium sized classic back xeriscape partial sun garden in Minneapolis with a retaining wall and concrete paving.
This is an example of a medium sized classic back xeriscape partial sun garden in Minneapolis with a retaining wall and concrete paving.
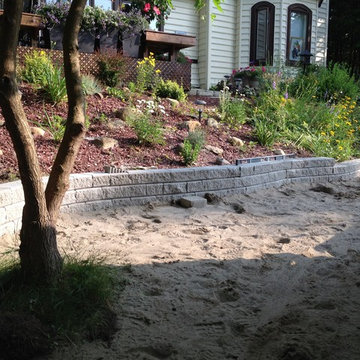
Intact-Renovations Third tier of wall being installed. You can have some back gaps in lower tiers , but not the coping tier
Inspiration for an expansive classic front formal partial sun garden for summer in Toronto with a retaining wall and concrete paving.
Inspiration for an expansive classic front formal partial sun garden for summer in Toronto with a retaining wall and concrete paving.
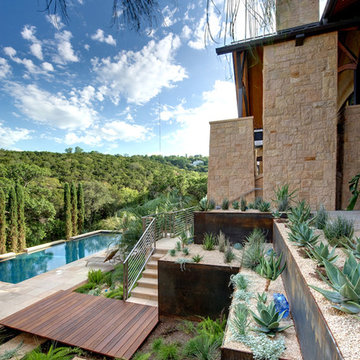
This is an example of a large modern sloped xeriscape full sun garden in Austin with a retaining wall and concrete paving.
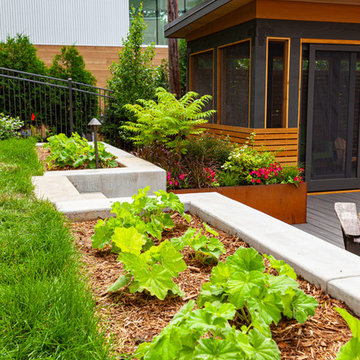
This modern home, near Cedar Lake, built in 1900, was originally a corner store. A massive conversion transformed the home into a spacious, multi-level residence in the 1990’s.
However, the home’s lot was unusually steep and overgrown with vegetation. In addition, there were concerns about soil erosion and water intrusion to the house. The homeowners wanted to resolve these issues and create a much more useable outdoor area for family and pets.
Castle, in conjunction with Field Outdoor Spaces, designed and built a large deck area in the back yard of the home, which includes a detached screen porch and a bar & grill area under a cedar pergola.
The previous, small deck was demolished and the sliding door replaced with a window. A new glass sliding door was inserted along a perpendicular wall to connect the home’s interior kitchen to the backyard oasis.
The screen house doors are made from six custom screen panels, attached to a top mount, soft-close track. Inside the screen porch, a patio heater allows the family to enjoy this space much of the year.
Concrete was the material chosen for the outdoor countertops, to ensure it lasts several years in Minnesota’s always-changing climate.
Trex decking was used throughout, along with red cedar porch, pergola and privacy lattice detailing.
The front entry of the home was also updated to include a large, open porch with access to the newly landscaped yard. Cable railings from Loftus Iron add to the contemporary style of the home, including a gate feature at the top of the front steps to contain the family pets when they’re let out into the yard.
Tour this project in person, September 28 – 29, during the 2019 Castle Home Tour!
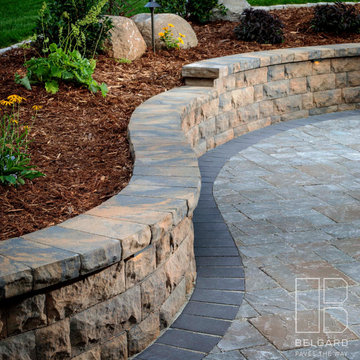
This backyard Renovation was one our favorites. Carefully planned and executed with a detached garage renovation this backyard is ready for anything. Belgard retaining wall blocks, pavers and step units. All capped off with lights and future plans for a little dry creek bed bridge.
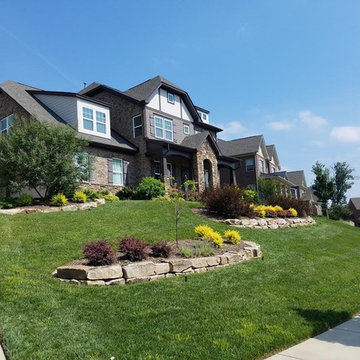
Inspiration for a large traditional front driveway full sun garden in Charlotte with a retaining wall and concrete paving.
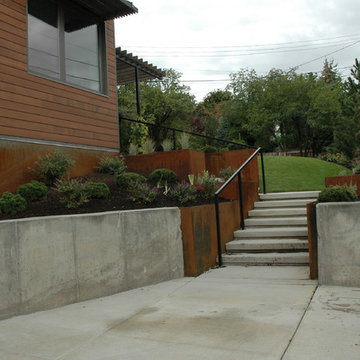
This large expanse of lawn needed a major make over. Designer added many color full water wise shrubs, ornamental grasses and perennials. Took out 85% of existing lawn and added a new patio, steps, garden with grow boxes and strategic screens too.
Designed for maximum enjoyment and preserving/enhancing their views while saving much water and maintenance.
Rick Laughlin, APLD
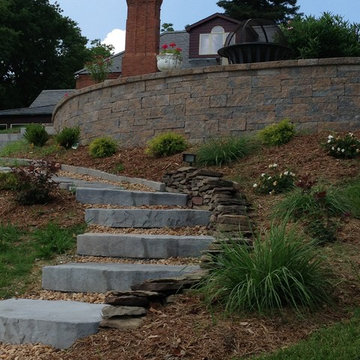
Photo of a medium sized traditional sloped full sun garden for summer in Cincinnati with a retaining wall and concrete paving.
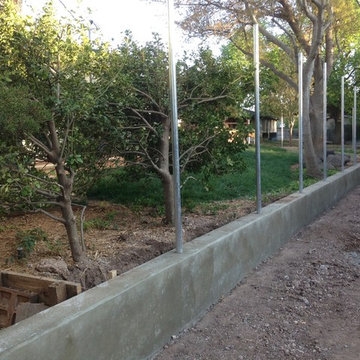
We had the awesome opportunity to complete this 8ft Western Red Cedar board-on-board privacy fence that included metal gate frames with industrial hinges and 2x6 single stage trim cap. We used exterior rated GRK screws for 100% of the installation, not a single nail on the entire project. The project also included demolition and removal of a failed retaining wall followed by the form up and pouring of a new 24” tall concrete retaining wall. As always we are grateful for the opportunity to work with amazing clients who allow us to turn ideas into reality. If you have an idea for a custom fence, retaining wall, or any other outdoor project, give 806 Outdoors a call. 806 690 2344.
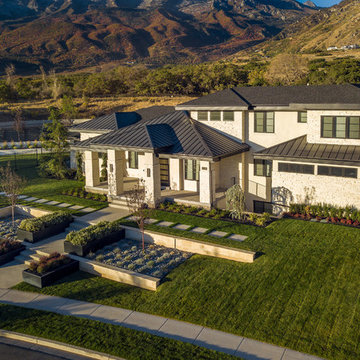
We wanted a way to ensure there would be plenty of lawn space as well as planters and bushes to line the front walk walkway.
Inspiration for a large contemporary front full sun garden in Salt Lake City with a retaining wall and concrete paving.
Inspiration for a large contemporary front full sun garden in Salt Lake City with a retaining wall and concrete paving.
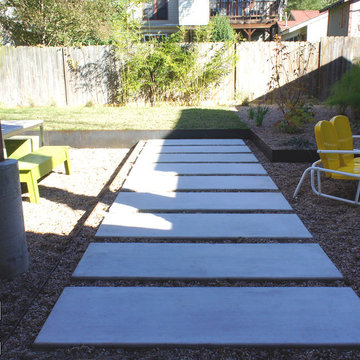
Concrete pavers on pea gravel patio with steel retaining wall, and sod. Steel edged pea gravel with native plants.
Design ideas for a small modern back full sun garden in Austin with a retaining wall and concrete paving.
Design ideas for a small modern back full sun garden in Austin with a retaining wall and concrete paving.
Garden and Outdoor Space with a Retaining Wall and Concrete Paving Ideas and Designs
5





