Garden and Outdoor Space with Concrete Slabs and a Roof Extension Ideas and Designs
Refine by:
Budget
Sort by:Popular Today
1 - 20 of 9,860 photos
Item 1 of 3

Modern glass house set in the landscape evokes a midcentury vibe. A modern gas fireplace divides the living area with a polished concrete floor from the greenhouse with a gravel floor. The frame is painted steel with aluminum sliding glass door. The front features a green roof with native grasses and the rear is covered with a glass roof.
Photo by: Gregg Shupe Photography

Design ideas for a contemporary patio in Grand Rapids with concrete slabs and a roof extension.

This is an example of a medium sized contemporary back patio in Austin with an outdoor kitchen, concrete slabs and a roof extension.
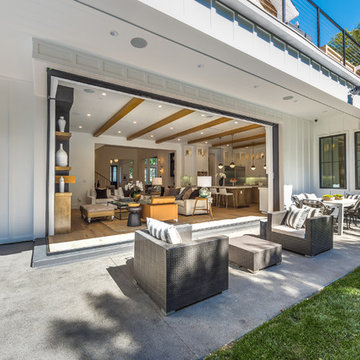
Patio of the Beautiful New Encino Construction which included the installation of concrete slab pavement, patio furniture and landscape design.
Medium sized classic back patio in Los Angeles with concrete slabs, a roof extension and an outdoor kitchen.
Medium sized classic back patio in Los Angeles with concrete slabs, a roof extension and an outdoor kitchen.

Screened-in porch with painted cedar shakes.
Design ideas for a medium sized beach style front screened wood railing veranda in Other with concrete slabs and a roof extension.
Design ideas for a medium sized beach style front screened wood railing veranda in Other with concrete slabs and a roof extension.

Added a screen porch with deck and steps to ground level using Trex Transcend Composite Decking. Trex Black Signature Aluminum Railing around the perimeter. Spiced Rum color in the screen room and Island Mist color on the deck and steps. Gas fire pit is in screen room along with spruce stained ceiling.
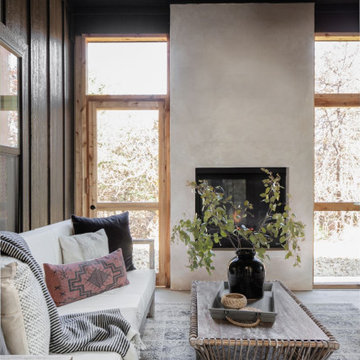
Medium sized classic side patio in Oklahoma City with a fireplace, concrete slabs and a roof extension.
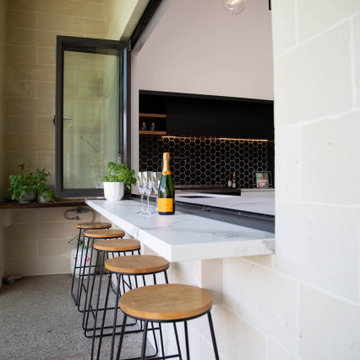
Medium sized modern courtyard patio in Other with an outdoor kitchen, concrete slabs and a roof extension.
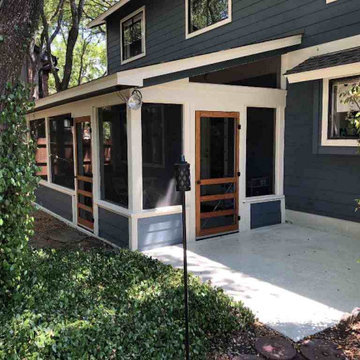
Speaking of the shed roof on this addition, look closely at the area over the screen door that leads out to the uncovered patio space. What do you see over that screen door? It’s a perfectly-screened open wedge that starts small at the outer door frame and gets bigger as it reaches the wall of the house. If you didn’t already know we custom make all of our screens, you could tell by looking at this wedge. And there’s a matching screened wedge at the opposite end of the porch, too. These two wedges of screening let in just a little more light and contribute to the airy, summery feel of this porch.
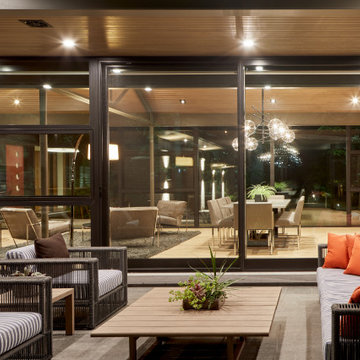
This is an example of a large contemporary back patio in Toronto with an outdoor kitchen, concrete slabs and a roof extension.
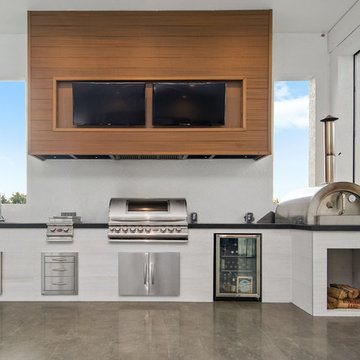
Inspiration for a contemporary patio in Orlando with an outdoor kitchen, concrete slabs and a roof extension.
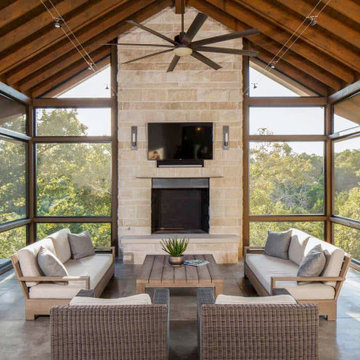
Photo of a rustic screened veranda in Nashville with concrete slabs and a roof extension.
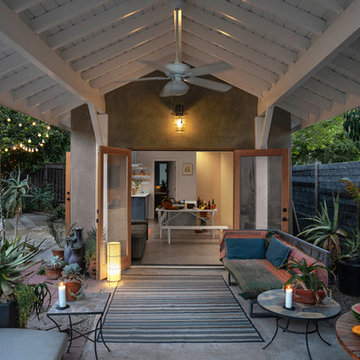
Photo of a small nautical back patio in Los Angeles with a potted garden, concrete slabs and a roof extension.
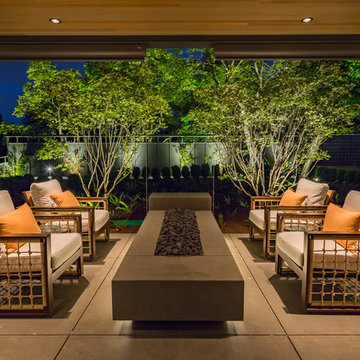
Design ideas for a contemporary patio in Portland with concrete slabs and a roof extension.

This cozy, yet gorgeous space added over 310 square feet of outdoor living space and has been in the works for several years. The home had a small covered space that was just not big enough for what the family wanted and needed. They desired a larger space to be able to entertain outdoors in style. With the additional square footage came more concrete and a patio cover to match the original roof line of the home. Brick to match the home was used on the new columns with cedar wrapped posts and the large custom wood burning fireplace that was built. The fireplace has built-in wood holders and a reclaimed beam as the mantle. Low voltage lighting was installed to accent the large hearth that also serves as a seat wall. A privacy wall of stained shiplap was installed behind the grill – an EVO 30” ceramic top griddle. The counter is a wood to accent the other aspects of the project. The ceiling is pre-stained tongue and groove with cedar beams. The flooring is a stained stamped concrete without a pattern. The homeowner now has a great space to entertain – they had custom tables made to fit in the space.
TK Images
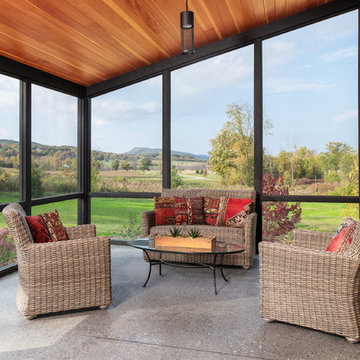
Ryan Bent Photography
Inspiration for a medium sized rural side screened veranda in Burlington with concrete slabs and a roof extension.
Inspiration for a medium sized rural side screened veranda in Burlington with concrete slabs and a roof extension.
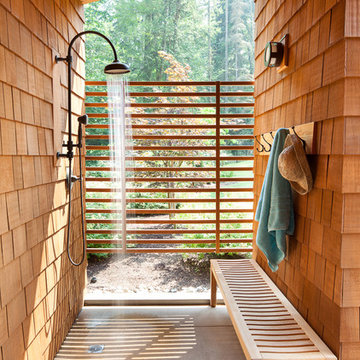
Design ideas for a rustic back patio in Seattle with an outdoor shower, concrete slabs and a roof extension.

Dutton Architects did an extensive renovation of a post and beam mid-century modern house in the canyons of Beverly Hills. The house was brought down to the studs, with new interior and exterior finishes, windows and doors, lighting, etc. A secure exterior door allows the visitor to enter into a garden before arriving at a glass wall and door that leads inside, allowing the house to feel as if the front garden is part of the interior space. Similarly, large glass walls opening to a new rear gardena and pool emphasizes the indoor-outdoor qualities of this house. photos by Undine Prohl

Justin Krug Photography
Photo of an expansive rural back patio in Portland with a fireplace, concrete slabs and a roof extension.
Photo of an expansive rural back patio in Portland with a fireplace, concrete slabs and a roof extension.
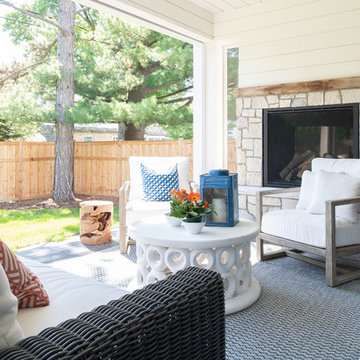
Scott Amundson Photography
Medium sized classic back patio in Minneapolis with concrete slabs, a roof extension and a fireplace.
Medium sized classic back patio in Minneapolis with concrete slabs, a roof extension and a fireplace.
Garden and Outdoor Space with Concrete Slabs and a Roof Extension Ideas and Designs
1





