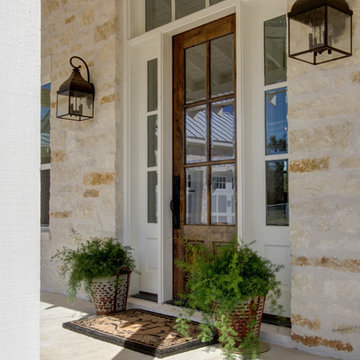Garden and Outdoor Space with Concrete Slabs and a Roof Extension Ideas and Designs
Refine by:
Budget
Sort by:Popular Today
161 - 180 of 9,865 photos
Item 1 of 3
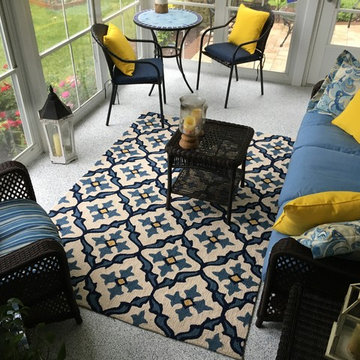
The owners of this beautiful screened-in room chose a custom color blend for their concrete floor coating. They have pulled together an award-winning design. Their floor is now sealed, protected from moisture & mildew, and will give them years of enjoyment.
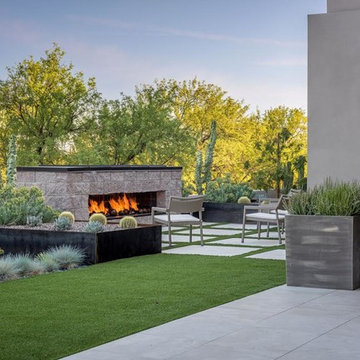
This is an example of a large modern back patio in Phoenix with a fire feature, concrete slabs and a roof extension.
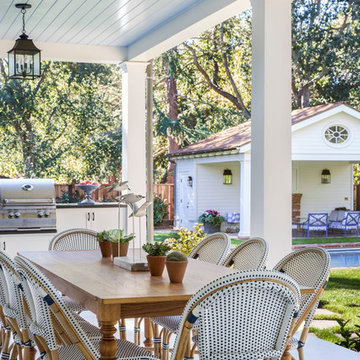
Medium sized traditional back patio in San Francisco with concrete slabs and a roof extension.
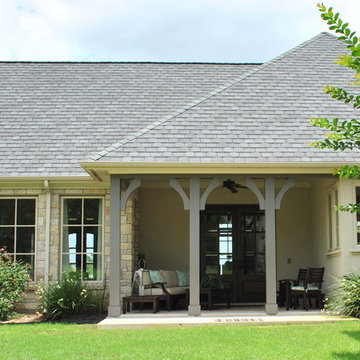
The clients imagined a rock house with cut stone accents and a steep roof with French and English influences; an asymmetrical house that spread out to fit their broad building site.
We designed the house with a shallow, but rambling footprint to allow lots of natural light into the rooms.
The interior is anchored by the dramatic but cozy family room that features a cathedral ceiling and timber trusses. A breakfast nook with a banquette is built-in along one wall and is lined with windows on two sides overlooking the flower garden.
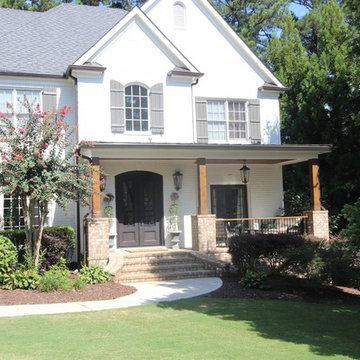
This is an example of a medium sized classic front veranda in Atlanta with concrete slabs and a roof extension.
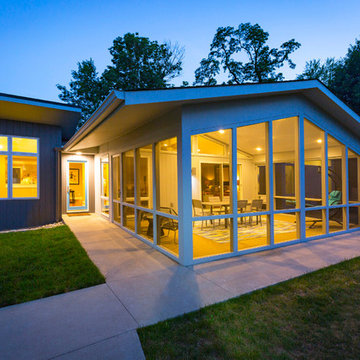
Laramie Residence - Screened porch
Ross Van Pelt Photography
Inspiration for a medium sized midcentury back screened veranda in Cincinnati with concrete slabs and a roof extension.
Inspiration for a medium sized midcentury back screened veranda in Cincinnati with concrete slabs and a roof extension.
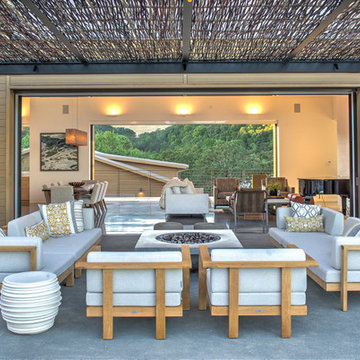
This is an example of a large contemporary side patio in San Francisco with a fire feature, concrete slabs and a roof extension.
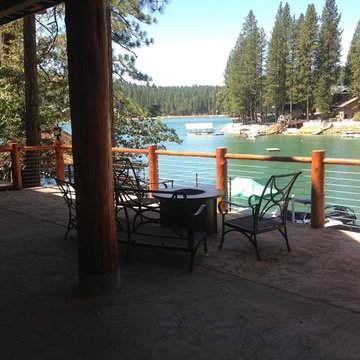
This is an example of an expansive classic back veranda in Other with concrete slabs and a roof extension.
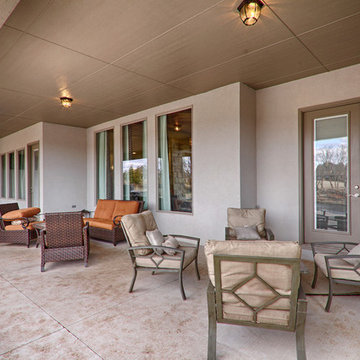
Patio for hanging out by the pool
Large modern back veranda in Oklahoma City with concrete slabs and a roof extension.
Large modern back veranda in Oklahoma City with concrete slabs and a roof extension.
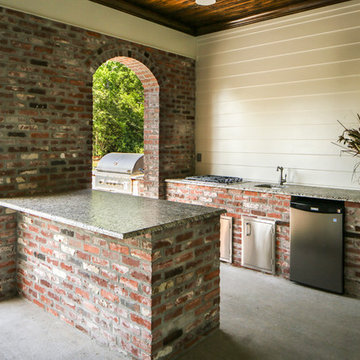
Oivanki Photography
Inspiration for a classic back patio in New Orleans with an outdoor kitchen, concrete slabs and a roof extension.
Inspiration for a classic back patio in New Orleans with an outdoor kitchen, concrete slabs and a roof extension.
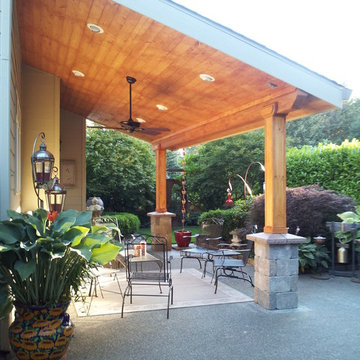
Inspiration for a medium sized contemporary back patio in Seattle with a roof extension and concrete slabs.
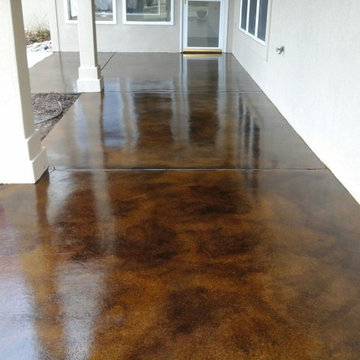
Caramel and walnut stain with high performance polyaspartic clear coat in Fort Collins.
This is an example of a small side patio in Denver with concrete slabs and a roof extension.
This is an example of a small side patio in Denver with concrete slabs and a roof extension.
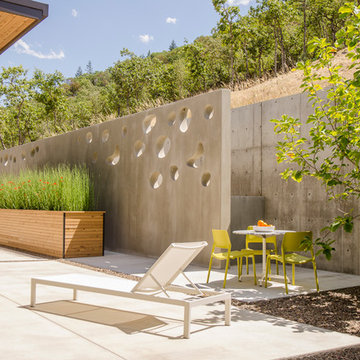
Landscape Architect: LandCurrent
Architect: Jan Fillinger through GreenHammer Design-Build
Photo: Jon Jensen Photography
Website: www.landcurrent.com
Design ideas for a contemporary courtyard patio in Other with a potted garden, concrete slabs and a roof extension.
Design ideas for a contemporary courtyard patio in Other with a potted garden, concrete slabs and a roof extension.
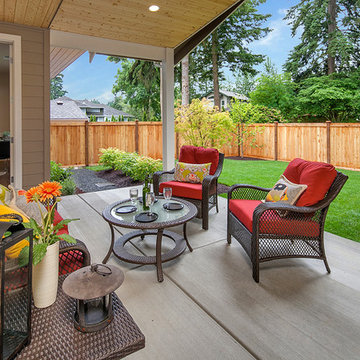
Photo Credit: Matt Edington
Design ideas for a traditional back patio in Seattle with concrete slabs and a roof extension.
Design ideas for a traditional back patio in Seattle with concrete slabs and a roof extension.
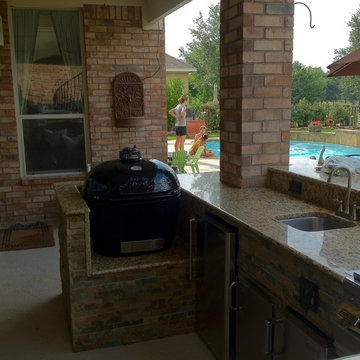
This poolside covered patio and outdoor kitchen by Outdoor Homescapes of Houston features a Big Green Egg kamado grill built into a stone island. The far side of the island is raised to accommodate bar seating. www.outdoorhomescapes.com
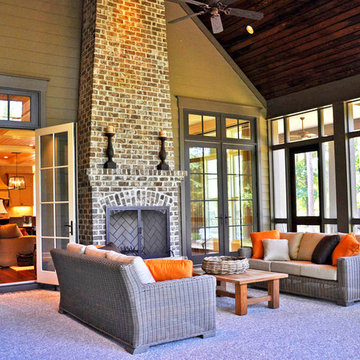
McManus Photography
Medium sized traditional back veranda in Charleston with a fire feature, a roof extension and concrete slabs.
Medium sized traditional back veranda in Charleston with a fire feature, a roof extension and concrete slabs.
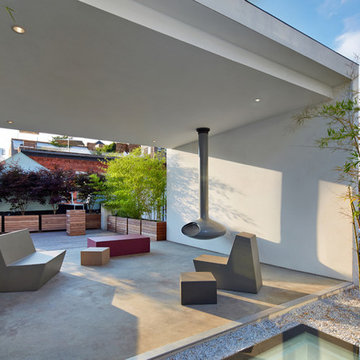
Medium sized modern courtyard patio in New York with a fire feature, a roof extension and concrete slabs.
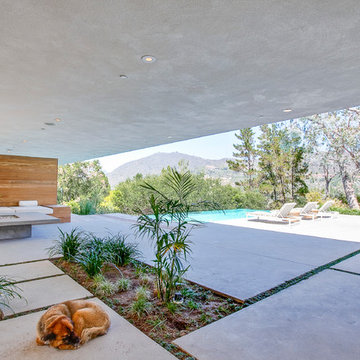
Luke Gibson Photography
Inspiration for a modern patio in Los Angeles with a fire feature, concrete slabs and a roof extension.
Inspiration for a modern patio in Los Angeles with a fire feature, concrete slabs and a roof extension.
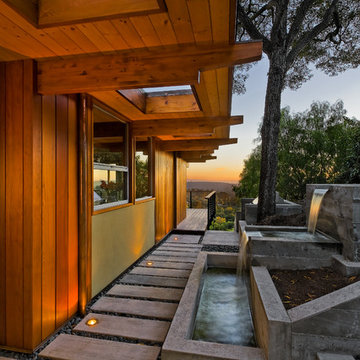
1950’s mid century modern hillside home.
full restoration | addition | modernization.
board formed concrete | clear wood finishes | mid-mod style.
Design ideas for a large midcentury side patio in Santa Barbara with a water feature, concrete slabs and a roof extension.
Design ideas for a large midcentury side patio in Santa Barbara with a water feature, concrete slabs and a roof extension.
Garden and Outdoor Space with Concrete Slabs and a Roof Extension Ideas and Designs
9






