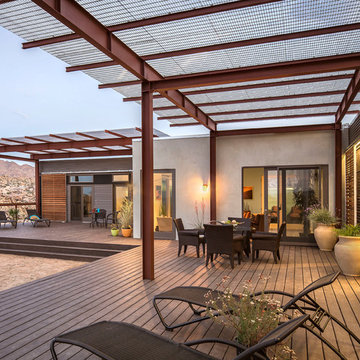Garden and Outdoor Space with All Types of Cover Ideas and Designs
Refine by:
Budget
Sort by:Popular Today
1 - 20 of 3,508 photos
Item 1 of 3

Design ideas for a medium sized rustic back patio in Boise with stamped concrete and a pergola.

Lake Front Country Estate Outdoor Living, designed by Tom Markalunas, built by Resort Custom Homes. Photography by Rachael Boling.
This is an example of a large classic back patio in Other with natural stone paving and a roof extension.
This is an example of a large classic back patio in Other with natural stone paving and a roof extension.
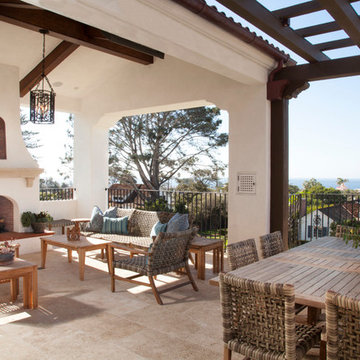
Kim Grant, Architect;
Elizabeth Barkett, Interior Designer - Ross Thiele & Sons Ltd.;
Theresa Clark, Landscape Architect;
Gail Owens, Photographer
This is an example of a medium sized mediterranean courtyard patio in San Diego with a fire feature, tiled flooring and a pergola.
This is an example of a medium sized mediterranean courtyard patio in San Diego with a fire feature, tiled flooring and a pergola.

Fantastic semi-custom 4 bedroom, 3.5 bath traditional home in popular N Main area of town. Awesome floorplan - open and modern! Large living room with coffered accent wall and built-in cabinets that flank the fireplace. Gorgeous kitchen with custom granite countertops, stainless gas appliances, island, breakfast bar, and walk in pantry with an awesome barn door. Off the spacious dining room you'll find the private covered porch that could be another living space. Master suite on main level with double vanities, custom shower and separate water closet. Large walk in closet is perfectly placed beside the walk in laundry room. Upstairs you will find 3 bedrooms and a den, perfect for family or guests. All this and a 2 car garage!
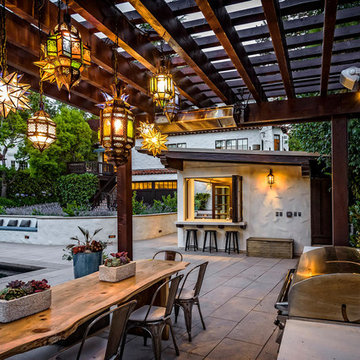
Inspiration for a mediterranean back patio in San Francisco with a pergola.
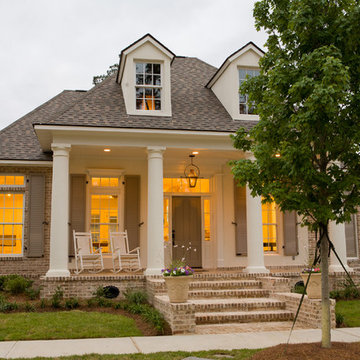
Tuscan Columns & Brick Porch
Design ideas for a large classic front veranda in New Orleans with brick paving, a roof extension and feature lighting.
Design ideas for a large classic front veranda in New Orleans with brick paving, a roof extension and feature lighting.
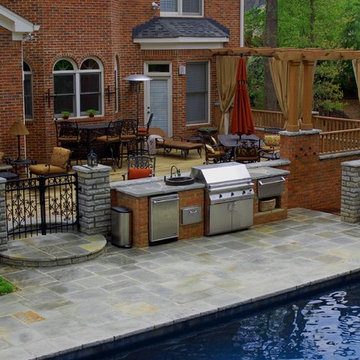
Medium sized traditional back patio in Atlanta with decking and a pergola.
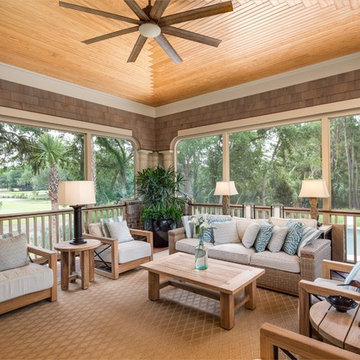
Screened-in sunroom/porch with Romanesque column details.
Large nautical screened veranda in Charleston with decking and a roof extension.
Large nautical screened veranda in Charleston with decking and a roof extension.
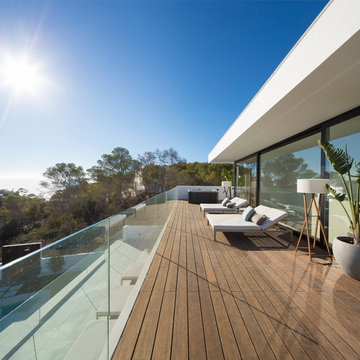
Además, la casa cuenta con terrazas exteriores en la primera y segunda planta, garaje y gimnasio. | Interiorismo y decoración: Natalia Zubizarreta. Fotografía: Erlantz Biderbost.
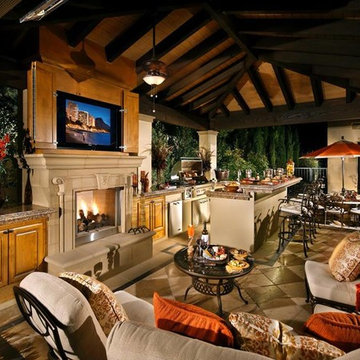
Inspiration for an expansive traditional back patio in Other with an outdoor kitchen, tiled flooring and a roof extension.

Inspiration for a farmhouse veranda in New York with natural stone paving, a roof extension and feature lighting.
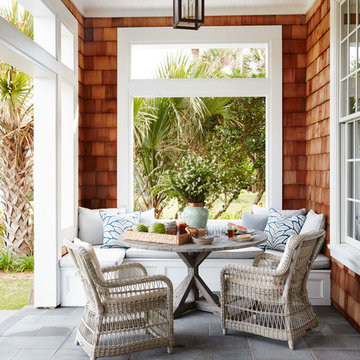
This is an example of a medium sized nautical side veranda in Jacksonville with stamped concrete and a roof extension.
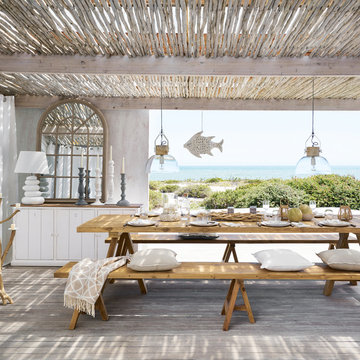
Design ideas for a nautical terrace in London with a pergola and feature lighting.
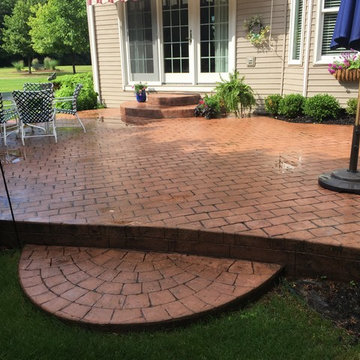
All Surface Restoration specializes in stamped colored concrete maintenance, restoration & preservation. We offer complete stamped concrete cleaning, stripping, sealing services. To request a free estimate visit: http://surfacerestoration.com/services/stamped-colored-concrete-restoration/ or call 248-475-0004

Builder: John Kraemer & Sons | Architect: Swan Architecture | Interiors: Katie Redpath Constable | Landscaping: Bechler Landscapes | Photography: Landmark Photography

The Club Woven by Summer Classics is the resin version of the aluminum Club Collection. Executed in durable woven wrought aluminum it is ideal for any outdoor space. Club Woven is hand woven in exclusive N-dura resin polyethylene in Oyster. French Linen, or Mahogany. The comfort of Club with the classic look and durability of resin will be perfect for any outdoor space.
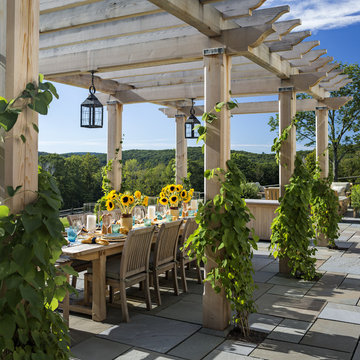
The carved cedar pergola provides a shady spot for outdoor dining.
Robert Benson Photography
Expansive traditional back patio in New York with natural stone paving and a gazebo.
Expansive traditional back patio in New York with natural stone paving and a gazebo.
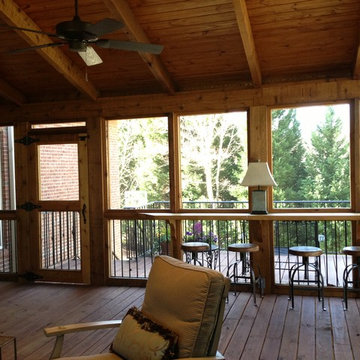
Dewayne Wood
Inspiration for a medium sized classic back veranda in Birmingham with decking, a roof extension and feature lighting.
Inspiration for a medium sized classic back veranda in Birmingham with decking, a roof extension and feature lighting.
Garden and Outdoor Space with All Types of Cover Ideas and Designs
1







