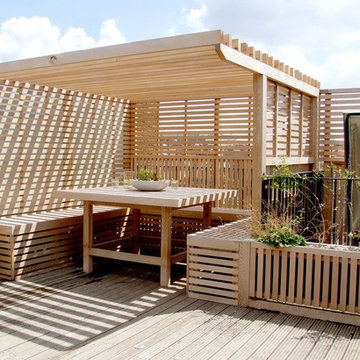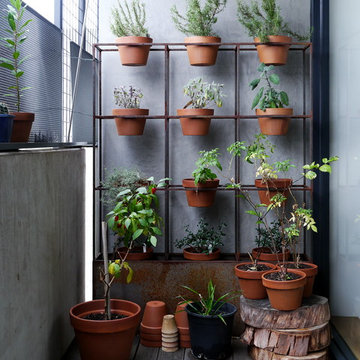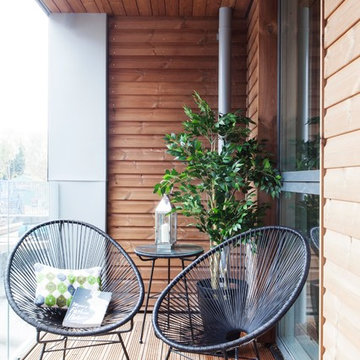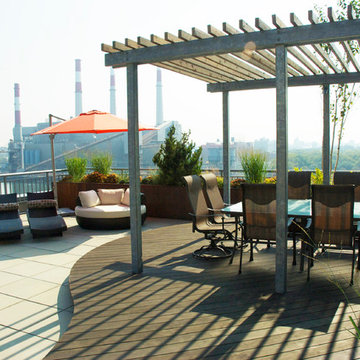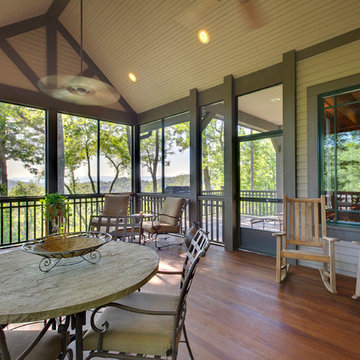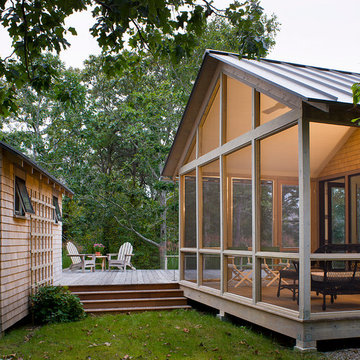Garden and Outdoor Space with All Types of Cover Ideas and Designs
Refine by:
Budget
Sort by:Popular Today
1 - 20 of 444 photos
Item 1 of 3

Photo by Susan Teare
Design ideas for a rustic screened veranda in Burlington with decking and a roof extension.
Design ideas for a rustic screened veranda in Burlington with decking and a roof extension.

Karyn Millet Photography
Classic veranda in Los Angeles with decking and a roof extension.
Classic veranda in Los Angeles with decking and a roof extension.

Design ideas for a traditional back terrace in Dallas with a fire feature and a pergola.
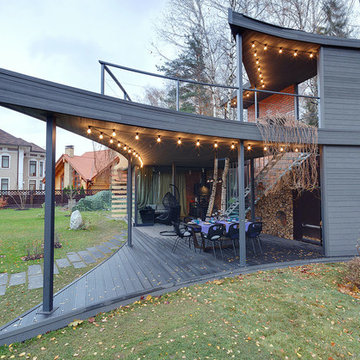
Форма властвующая на пространством!
Contemporary veranda in Moscow with decking, a roof extension and a bbq area.
Contemporary veranda in Moscow with decking, a roof extension and a bbq area.
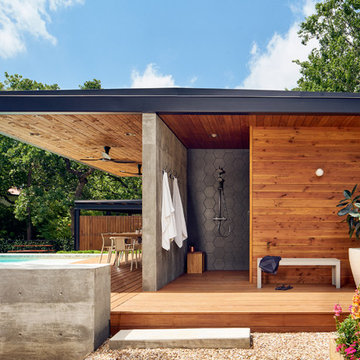
CASEY DUNN
Inspiration for a medium sized contemporary terrace in Austin with an outdoor shower and a roof extension.
Inspiration for a medium sized contemporary terrace in Austin with an outdoor shower and a roof extension.

This Boerum Hill, Brooklyn backyard features an ipe deck, knotty cedar fencing, artificial turf, a cedar pergola with corrugated metal roof, stepping stones, and loose Mexican beach stones. The contemporary outdoor furniture is from Restoration Hardware. Plantings are a lush mix of grasses, cherry trees, bamboo, roses, trumpet vines, variegated irises, hydrangeas, and sky pencil hollies.
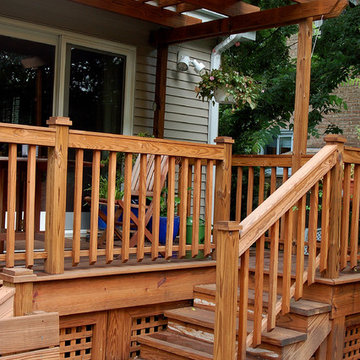
photo credit: Zoe Boyer
Inspiration for a traditional terrace in Chicago with a pergola and a potted garden.
Inspiration for a traditional terrace in Chicago with a pergola and a potted garden.
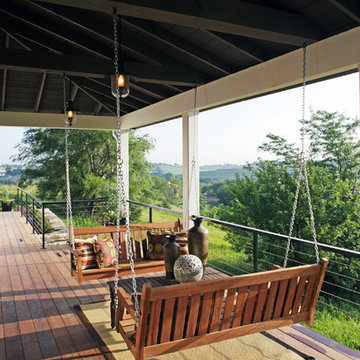
Tom Kessler Photography
Design ideas for a traditional veranda in Omaha with decking and a roof extension.
Design ideas for a traditional veranda in Omaha with decking and a roof extension.

E2 Homes
Modern ipe deck and landscape. Landscape and hardscape design by Evergreen Consulting.
Architecture by Green Apple Architecture.
Decks by Walk on Wood
Photos by Harvey Smith

deck and patio design
Photo of a large classic roof rooftop terrace in Chicago with a pergola.
Photo of a large classic roof rooftop terrace in Chicago with a pergola.
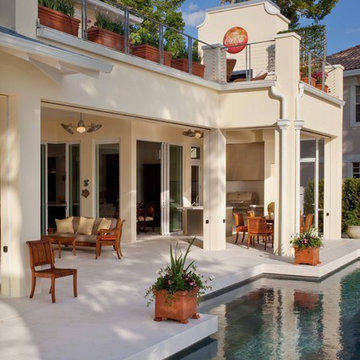
This is a French West Indies-inspired home with contemporary interiors. The floor plan was designed to provide lake views from every living area excluding the Media Room and 2nd story street-facing bedroom. Taking aging in place into consideration, there are master suites on both levels, elevator, and garage entrance. The three steps down at the entry were designed to get extra front footage while accommodating city height restrictions since the front of the lot is higher than the rear.
The family business is run out of the home so a separate entrance to the office/conference room is off the front courtyard.
Built on a lakefront lot, the home, its pool, and pool deck were all built on 138 pilings. The home boasts indoor/outdoor living spaces on both levels and uses retractable screens concealed in the 1st floor lanai and master bedroom sliding door opening. The screens hold up to 90% of the home’s conditioned air, serve as a shield to the western sun’s glare, and keep out insects. The 2nd floor master and exercise rooms open to the balcony and there is a window in the 2nd floor shower which frames the breathtaking lake view.
This home maximizes its view!
Photos by Harvey Smith Photography
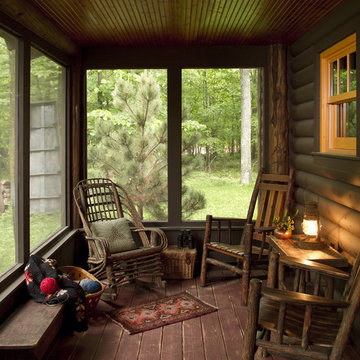
Inspiration for a rustic screened veranda in Minneapolis with decking and a roof extension.
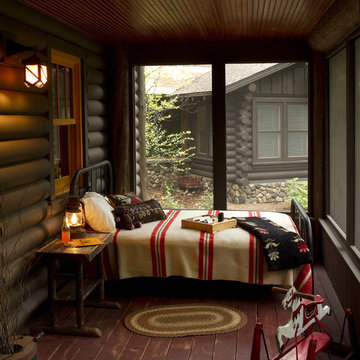
Design ideas for a rustic screened veranda in Minneapolis with decking and a roof extension.

Outdoor grill / prep station is perfect for entertaining.
Design ideas for a medium sized classic back terrace in Vancouver with a roof extension and a bbq area.
Design ideas for a medium sized classic back terrace in Vancouver with a roof extension and a bbq area.
Garden and Outdoor Space with All Types of Cover Ideas and Designs
1






